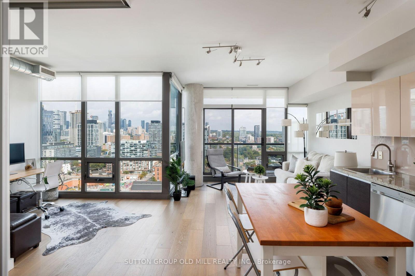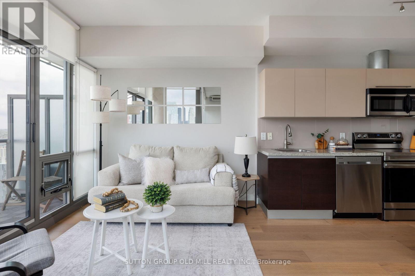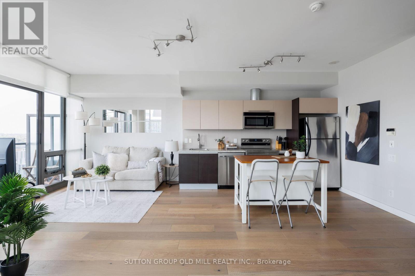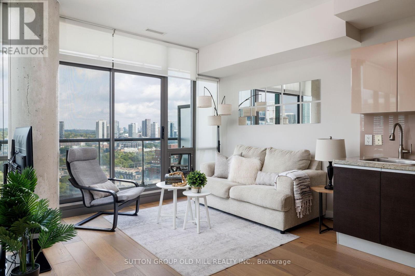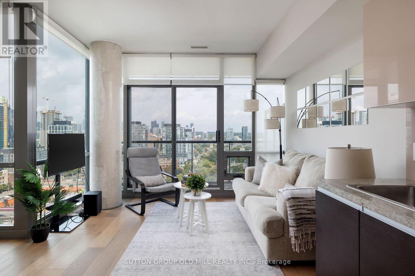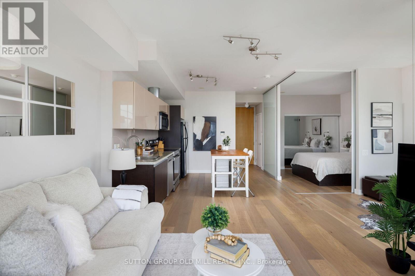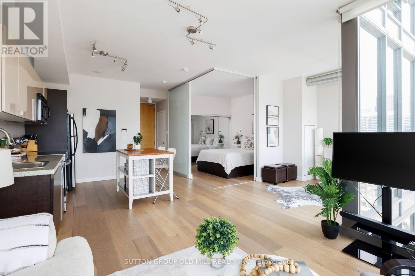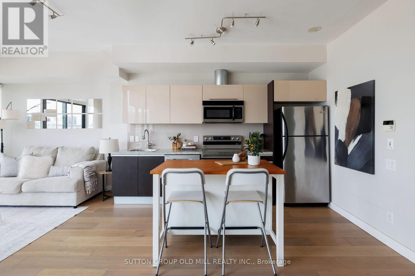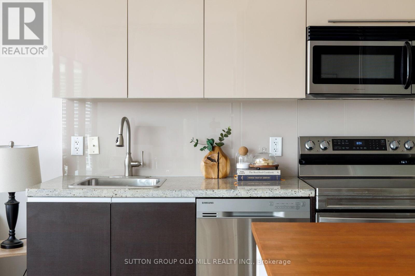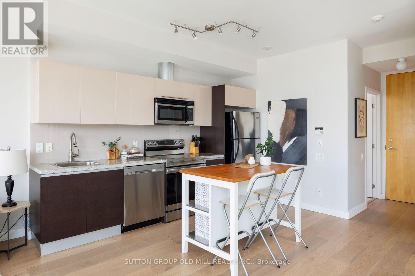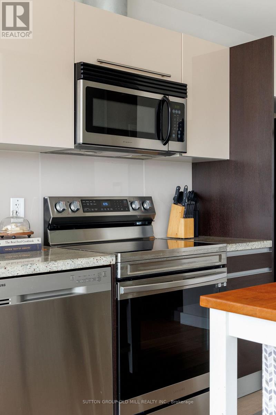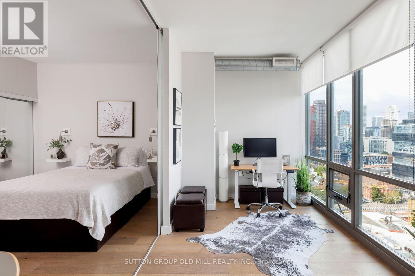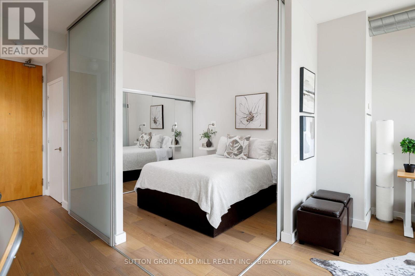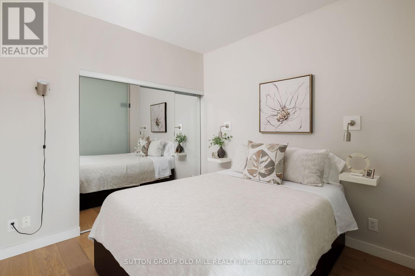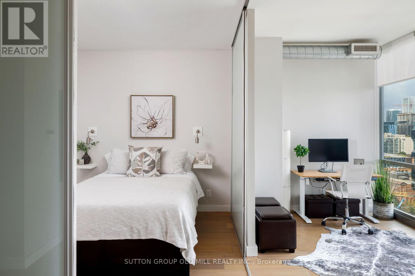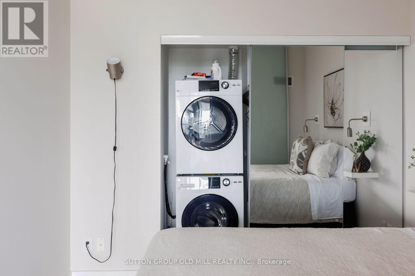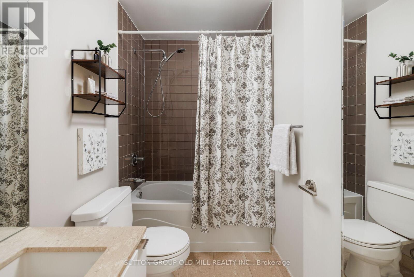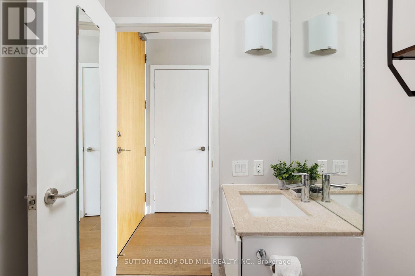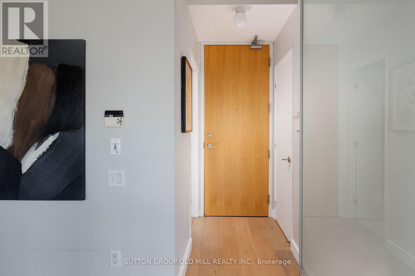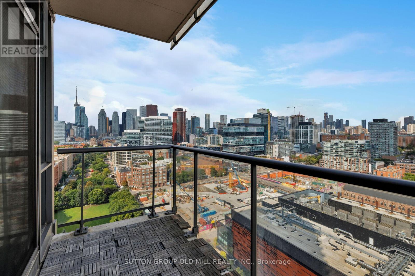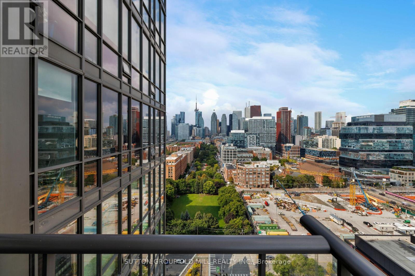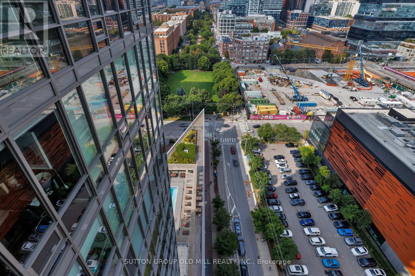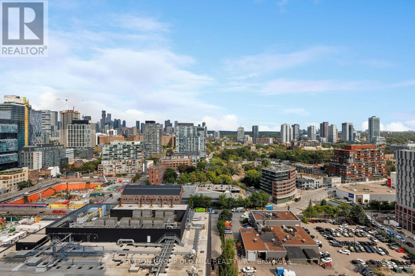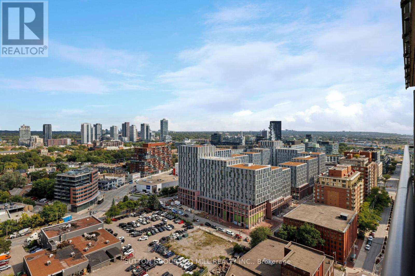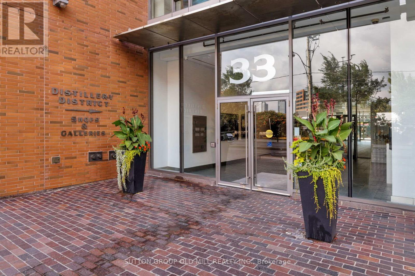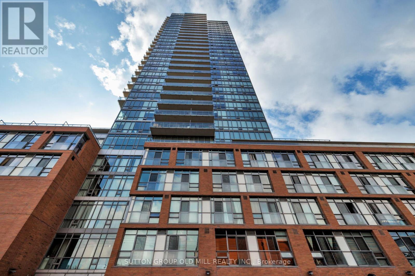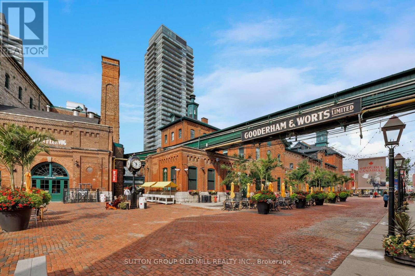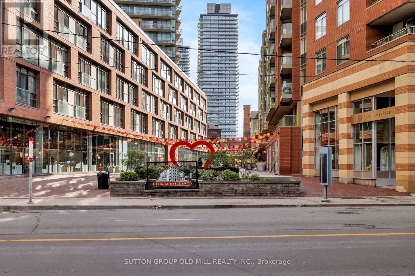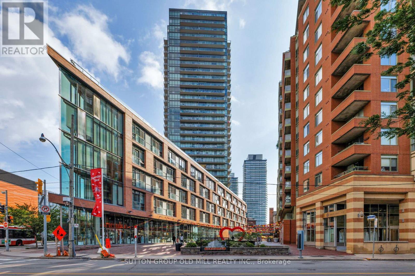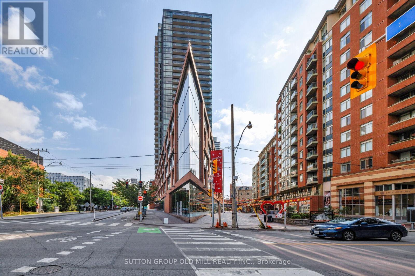2108 - 33 Mill Street Toronto, Ontario M5A 3R3
$609,000Maintenance, Heat, Water, Parking, Insurance, Common Area Maintenance
$557.68 Monthly
Maintenance, Heat, Water, Parking, Insurance, Common Area Maintenance
$557.68 MonthlyWelcome to Suite 2108 at 33 Mill St where style meets convenience in the heart of the Distillery District! This bright and spacious 1+1 bedroom condo comes with parking, EV charger, and a locker! The perfect blend of industrial-chic design with a warm, modern vibe.The open-concept kitchen features granite countertops, a central island, and stainless steel appliances, flowing seamlessly into the living and den areas. Floor-to-ceiling windows flood the space with natural light and offer breathtaking city views.Step out onto your large northwest-facing balcony to enjoy stunning sunsets and a perfect spot for morning coffee or evening drinks.The den is ideal for a home office or creative space, while the primary bedroom features a generous double closet and a private, serene retreat. Living at 33 Mill St means having the best of Toronto at your doorstep - from the charm of cobblestone streets, boutique shops, cafes, and world-class restaurants, to St. Lawrence Market, lakeside trails, and downtown hot spots. With easy access to transit, the DVP, and the Gardiner, you are connected to work, play, and everything in between. (id:53661)
Property Details
| MLS® Number | C12389632 |
| Property Type | Single Family |
| Neigbourhood | Toronto Centre |
| Community Name | Waterfront Communities C8 |
| Community Features | Pet Restrictions |
| Features | Balcony |
| Parking Space Total | 1 |
Building
| Bathroom Total | 1 |
| Bedrooms Above Ground | 1 |
| Bedrooms Below Ground | 1 |
| Bedrooms Total | 2 |
| Amenities | Storage - Locker |
| Appliances | Dishwasher, Dryer, Microwave, Stove, Washer, Window Coverings, Refrigerator |
| Cooling Type | Central Air Conditioning |
| Exterior Finish | Brick |
| Heating Fuel | Natural Gas |
| Heating Type | Forced Air |
| Size Interior | 500 - 599 Ft2 |
| Type | Apartment |
Parking
| Underground | |
| Garage |
Land
| Acreage | No |
Rooms
| Level | Type | Length | Width | Dimensions |
|---|---|---|---|---|
| Main Level | Living Room | 6.55 m | 3.66 m | 6.55 m x 3.66 m |
| Main Level | Dining Room | 6.55 m | 3.66 m | 6.55 m x 3.66 m |
| Main Level | Kitchen | 6.55 m | 3.66 m | 6.55 m x 3.66 m |
| Main Level | Primary Bedroom | 3.05 m | 2.74 m | 3.05 m x 2.74 m |
| Main Level | Den | 2.74 m | 2.34 m | 2.74 m x 2.34 m |

