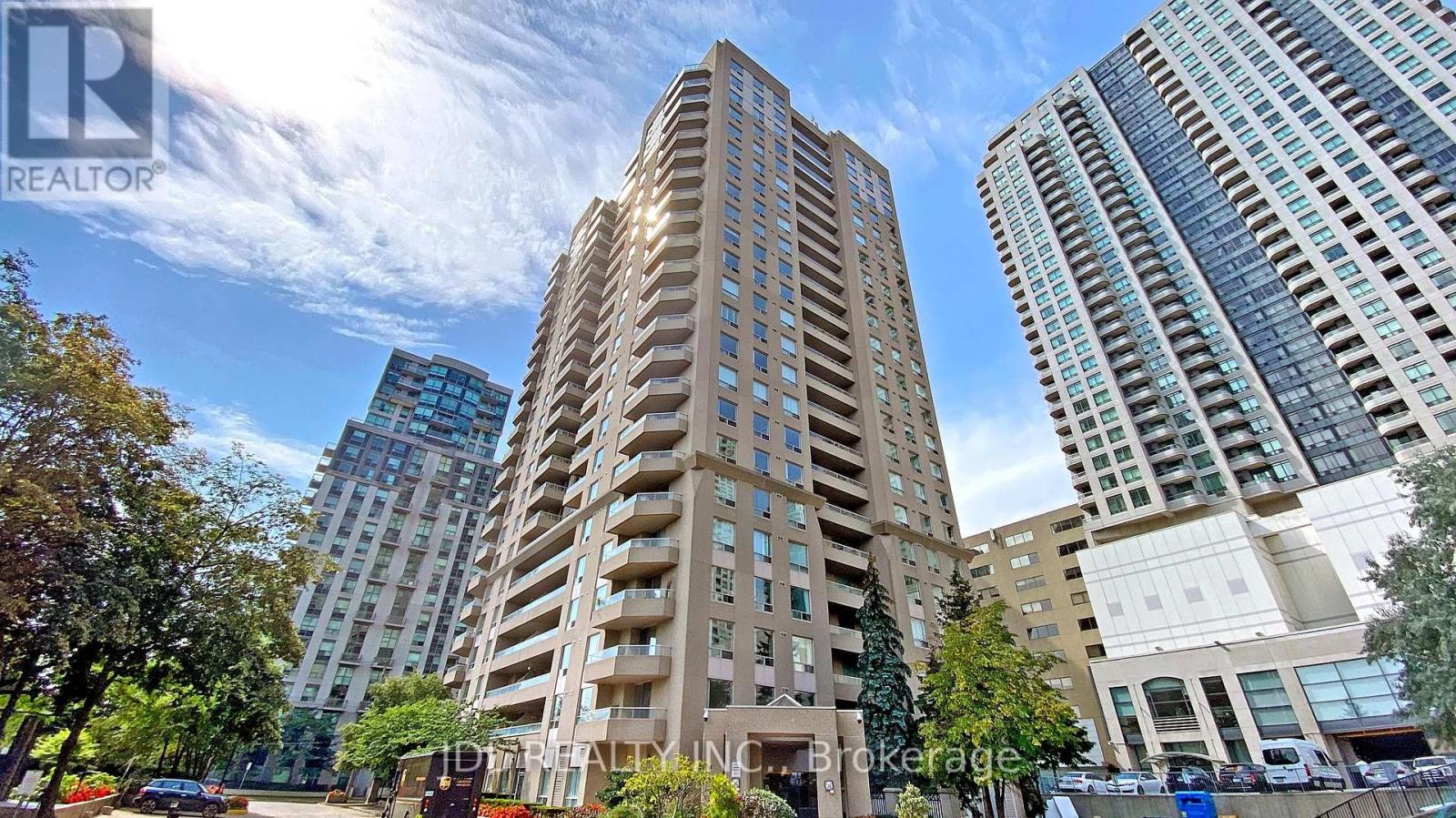2 Bedroom
2 Bathroom
800 - 899 ft2
Central Air Conditioning
Forced Air
$2,900 Monthly
Located in one of North York's most desirable and convenient neighborhoods, this high-floor 2-bedroom, 2-bath suite offers a functional split-bedroom layout with unobstructed city views. Enjoy direct undeground access to Loblaws, North York Center Subway, and Empress Walk Mall. Zoned for top-ranking schools: McKee PS & Earl Haig SS. Includes one parking. Walk to parks, library, dining, and all essential amentities. An ideal home for families or professionals seeking space, convenience, and top tire location. (id:53661)
Property Details
|
MLS® Number
|
C12220630 |
|
Property Type
|
Single Family |
|
Neigbourhood
|
East Willowdale |
|
Community Name
|
Willowdale East |
|
Community Features
|
Pet Restrictions |
|
Features
|
Balcony, Carpet Free |
|
Parking Space Total
|
1 |
|
Structure
|
Squash & Raquet Court |
Building
|
Bathroom Total
|
2 |
|
Bedrooms Above Ground
|
2 |
|
Bedrooms Total
|
2 |
|
Amenities
|
Security/concierge, Party Room, Visitor Parking, Exercise Centre, Storage - Locker |
|
Appliances
|
Dishwasher, Dryer, Stove, Washer, Window Coverings, Refrigerator |
|
Cooling Type
|
Central Air Conditioning |
|
Exterior Finish
|
Concrete |
|
Flooring Type
|
Laminate, Ceramic |
|
Heating Fuel
|
Natural Gas |
|
Heating Type
|
Forced Air |
|
Size Interior
|
800 - 899 Ft2 |
|
Type
|
Apartment |
Parking
Land
Rooms
| Level |
Type |
Length |
Width |
Dimensions |
|
Main Level |
Living Room |
5.49 m |
3.35 m |
5.49 m x 3.35 m |
|
Main Level |
Dining Room |
5.49 m |
3.35 m |
5.49 m x 3.35 m |
|
Main Level |
Kitchen |
2.5 m |
2.47 m |
2.5 m x 2.47 m |
|
Main Level |
Primary Bedroom |
4.8 m |
2.47 m |
4.8 m x 2.47 m |
|
Main Level |
Bedroom 2 |
3.67 m |
2.63 m |
3.67 m x 2.63 m |
https://www.realtor.ca/real-estate/28468792/2108-18-hillcrest-avenue-toronto-willowdale-east-willowdale-east
























