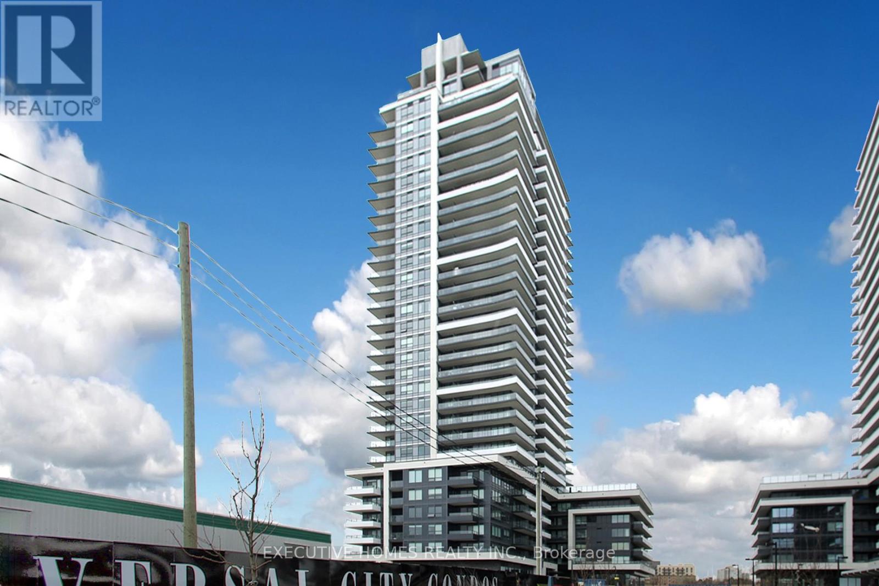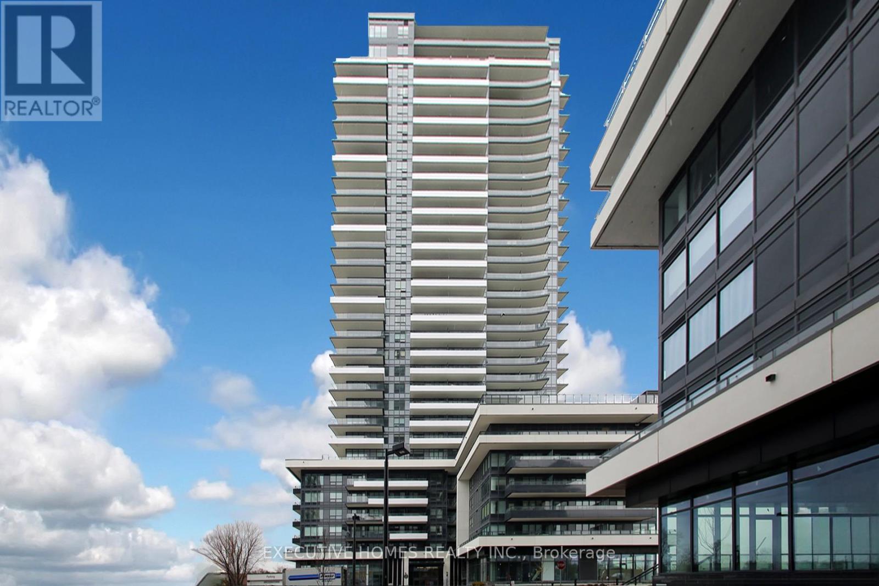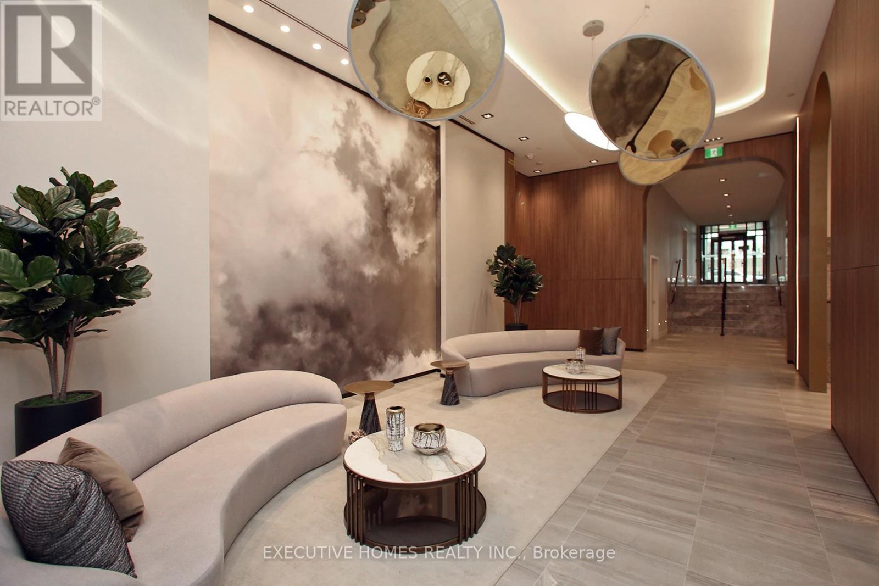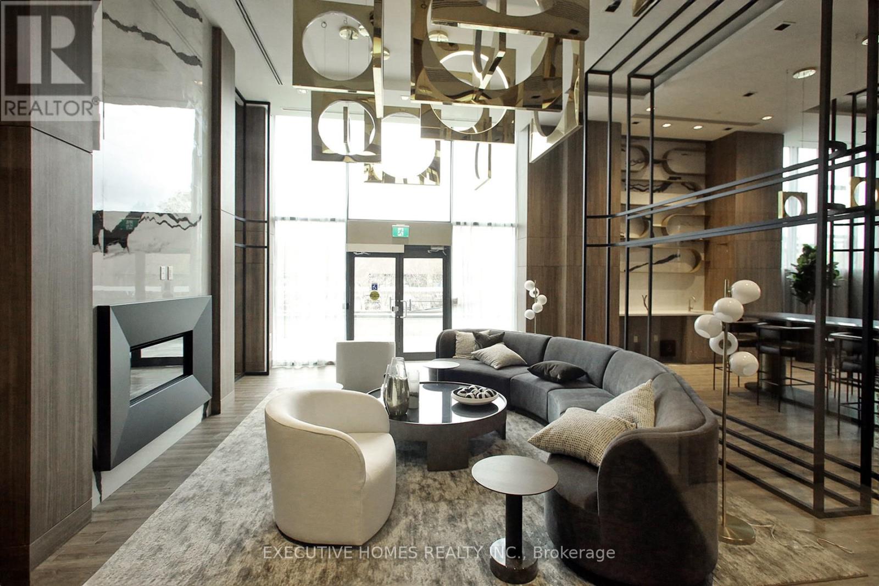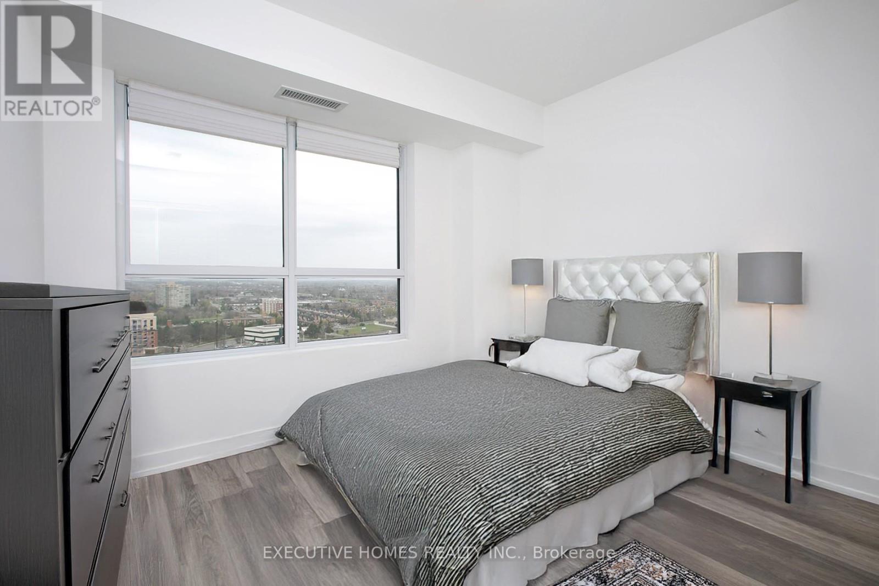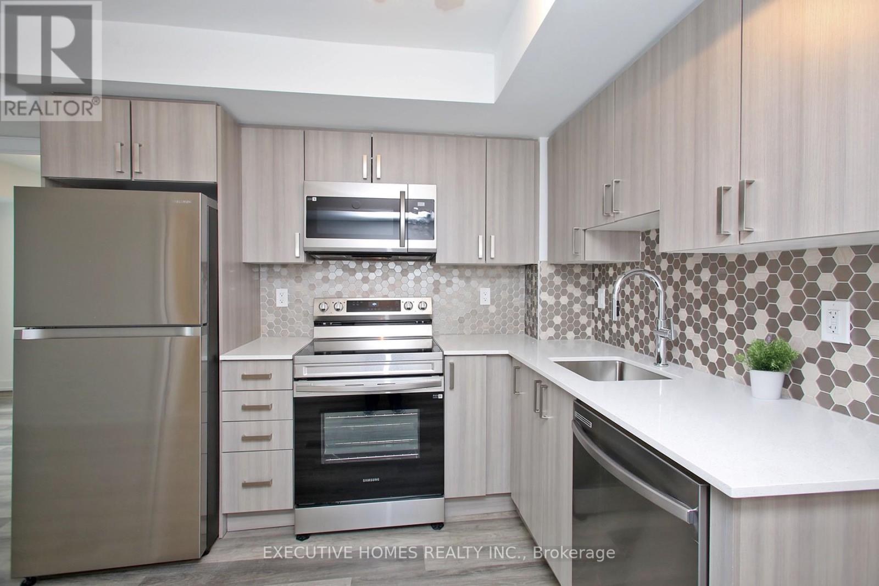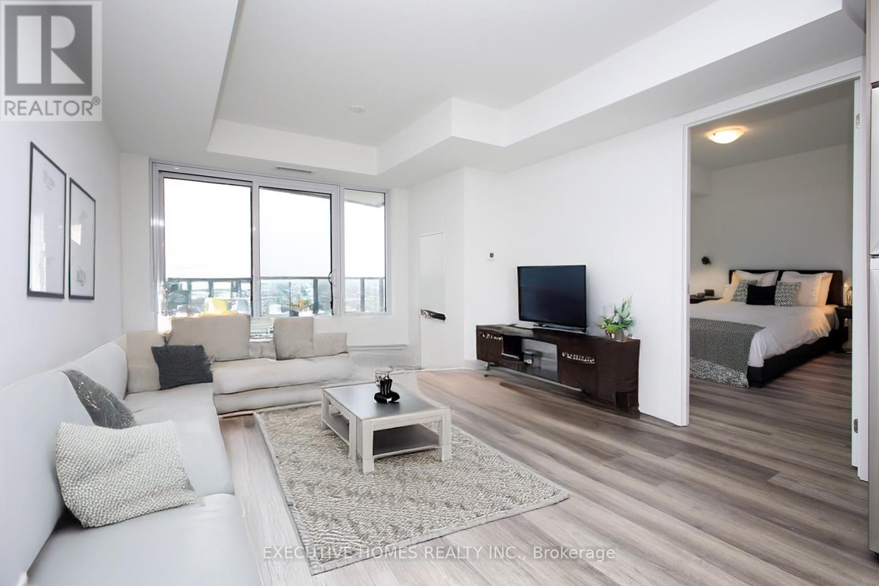2108 - 1435 Celebration Drive Pickering, Ontario L1W 0C4
$649,000Maintenance, Common Area Maintenance, Insurance, Heat, Parking
$499.54 Monthly
Maintenance, Common Area Maintenance, Insurance, Heat, Parking
$499.54 MonthlySpacious 2 Bedroom 2 Bathroom Unit in Universal City 3 Tower in Pickering with * Locker & Parking*South East Views Of The Lake. Experience Modern Luxury In This Bright And Spacious Condo Featuring Soaring Upgraded Laminate Flooring, And High-End Finishes Throughout. Enjoy A Sleek, Contemporary Kitchen With Quartz Countertops, Stainless Steel Appliances, And A Stylish Backsplash. The Open-Concept Layout Flows Seamlessly From Kitchen Living Areas, Leading To A Private Balcony With Stunning Lake View. The Primary Bedroom Includes A 3-Piece Ensuite And a Large Closet. In-Unit Laundry, Rough-In For Additional Lighting In The Living Area. Rogers Internet Is Part Of The Maintenance Fees! Exceptional Building Amenities: Outdoor Pool, Gym, 24hr Concierge & More. Unbeatable Location Steps To The GO Station, Minutes To Hwy 401,Minutes To Hwy 401, Schools, Shopping, Pickering Town Centre, Frenchman's Bay, Waterfront Trails & more. (id:53661)
Property Details
| MLS® Number | E12170629 |
| Property Type | Single Family |
| Community Name | Bay Ridges |
| Amenities Near By | Public Transit, Beach, Hospital |
| Community Features | Pet Restrictions, Community Centre |
| Features | Balcony, Carpet Free, In Suite Laundry |
| Parking Space Total | 1 |
| Pool Type | Outdoor Pool |
| View Type | View, Lake View, Direct Water View, Unobstructed Water View |
Building
| Bathroom Total | 2 |
| Bedrooms Above Ground | 2 |
| Bedrooms Below Ground | 1 |
| Bedrooms Total | 3 |
| Age | New Building |
| Amenities | Security/concierge, Exercise Centre, Visitor Parking, Party Room |
| Appliances | Water Meter, Dryer, Stove, Washer, Refrigerator |
| Cooling Type | Central Air Conditioning |
| Exterior Finish | Concrete |
| Flooring Type | Hardwood |
| Heating Fuel | Natural Gas |
| Heating Type | Forced Air |
| Size Interior | 900 - 999 Ft2 |
| Type | Apartment |
Parking
| Underground | |
| Garage |
Land
| Acreage | No |
| Land Amenities | Public Transit, Beach, Hospital |
| Zoning Description | Res |
Rooms
| Level | Type | Length | Width | Dimensions |
|---|---|---|---|---|
| Main Level | Primary Bedroom | 3.05 m | 3.35 m | 3.05 m x 3.35 m |
| Main Level | Bedroom 2 | 3.05 m | 2.77 m | 3.05 m x 2.77 m |
| Main Level | Living Room | 3.3 m | 7.11 m | 3.3 m x 7.11 m |
| Main Level | Kitchen | 3.3 m | 7.11 m | 3.3 m x 7.11 m |

