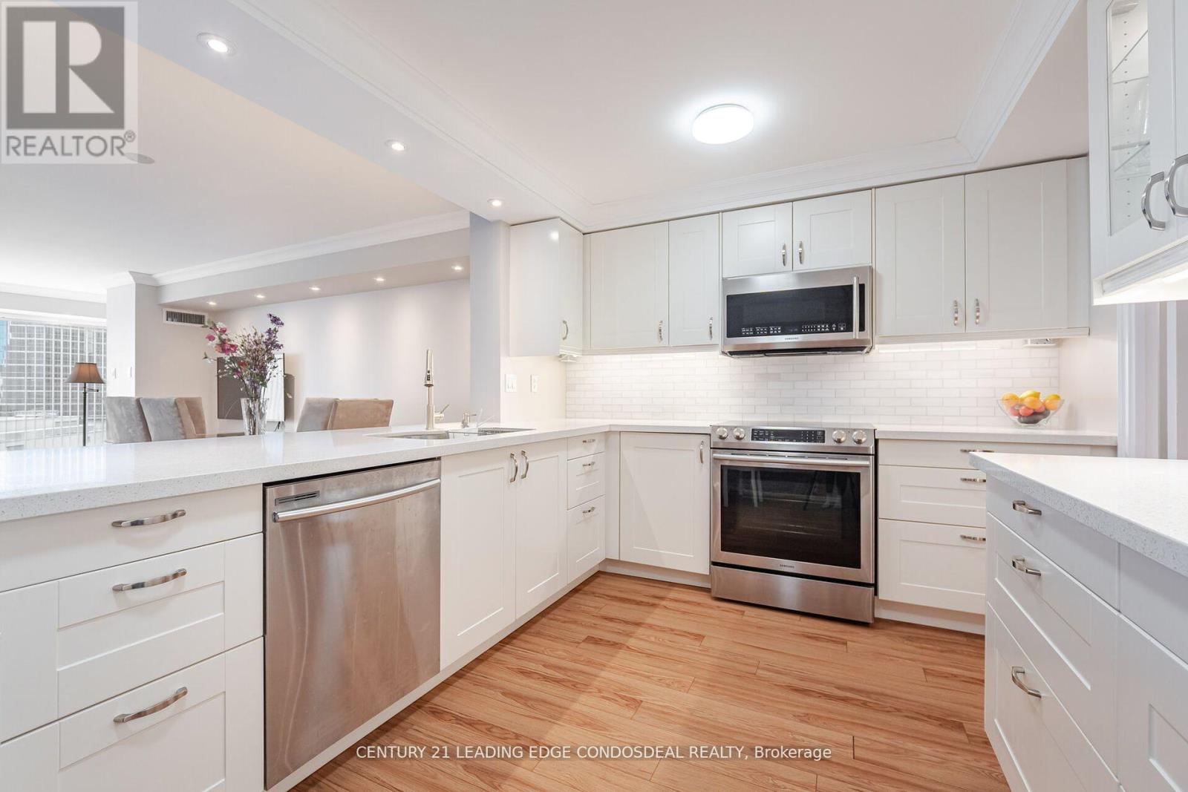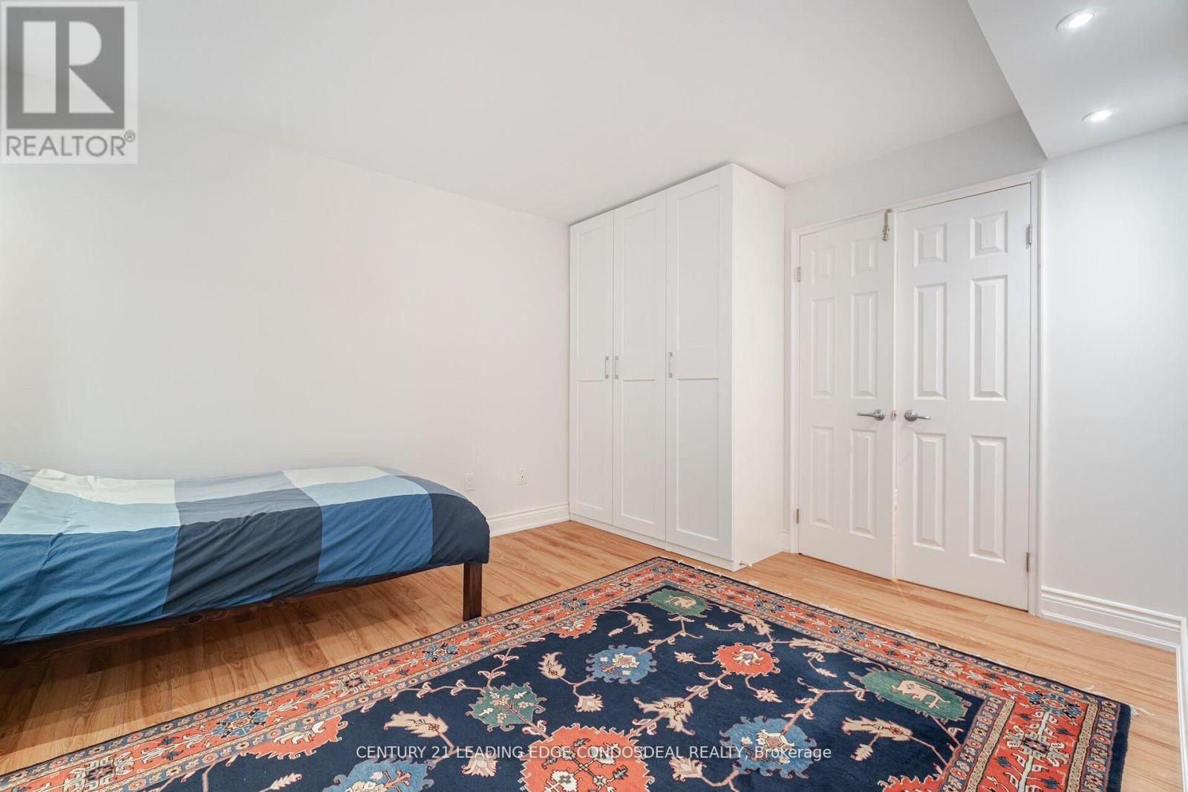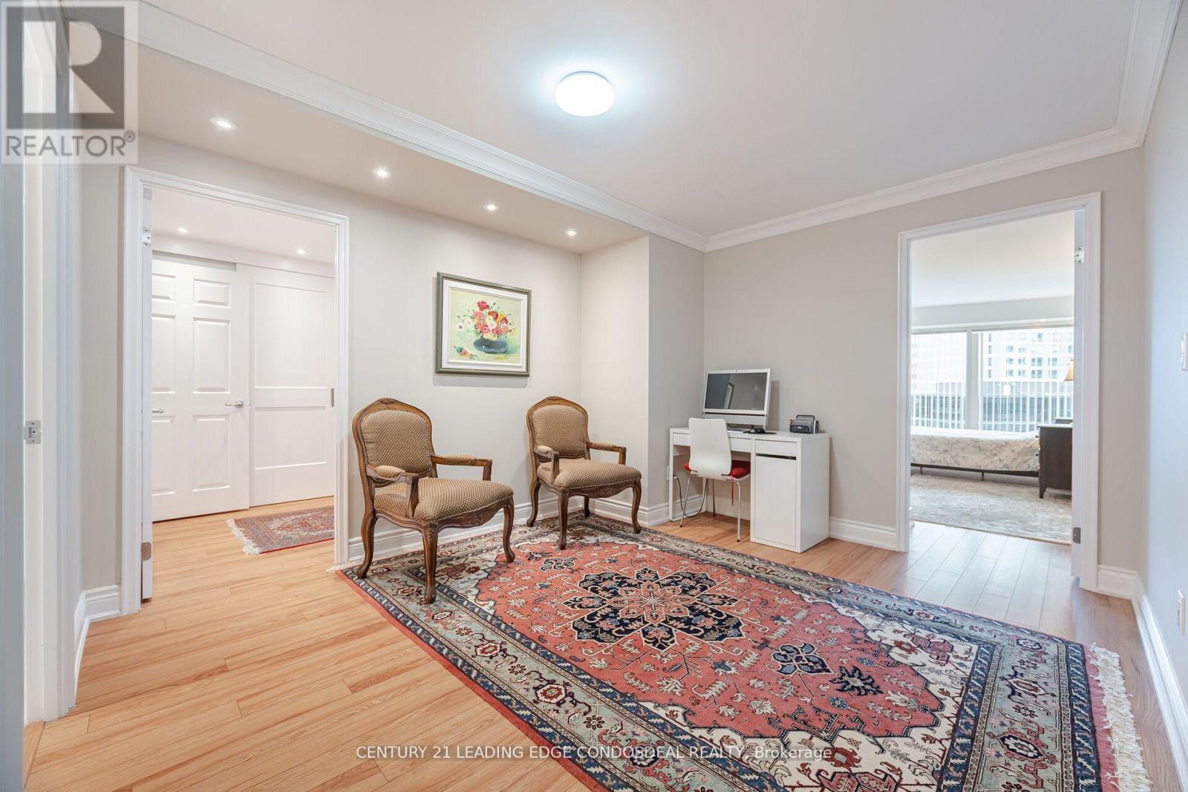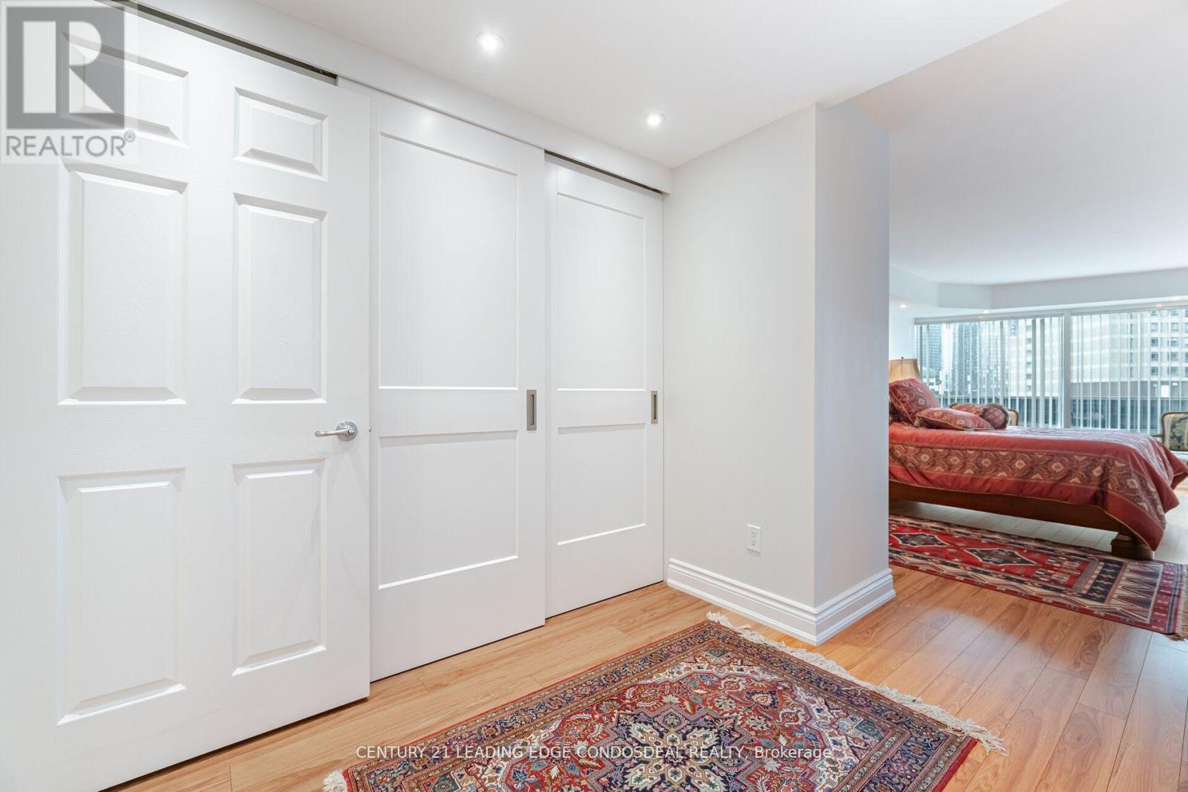4 Bedroom
2 Bathroom
1,800 - 1,999 ft2
Central Air Conditioning
Heat Pump
$6,450 Monthly
Welcome to Empire Plaza, where downtown living meets comfort and convenience in this fully renovated 3-bedroom corner suite on the 21st floor. Offering approximately 1,812 square feet of furnished, bright and spacious living space, this suite features floor-to-ceiling windows with stunning city views and a modern open-concept living and dining area. There's also a dedicated study nook, ideal for working from home. The stylish kitchen is equipped with stainless steel appliances, and the suite includes two full bathrooms, in-suite laundry, and individually controlled heating and cooling for year-round comfort. The large primary bedroom features two closets and a private four-piece ensuite, while the additional bedrooms are equally spacious and versatile. A Study area just outside of the prime bed. Residents enjoy access to 24-hour security, on-site management, a well-equipped fitness centre, a rooftop terrace with panoramic 360-degree city views, and a beautifully designed party room with a media centre, wet bar, and library. Rent includes utilities, 1 parking, and building insurance. Located at the corner of University and Wellington, steps from Union Station, the PATH, world-class restaurants, entertainment, and Toronto's financial and sports districts, this is the ideal place to call home in the heart of the city. (Unit can be leased as unfurnished, $5450/month) (id:53661)
Property Details
|
MLS® Number
|
C12162966 |
|
Property Type
|
Single Family |
|
Neigbourhood
|
Spadina—Fort York |
|
Community Name
|
Bay Street Corridor |
|
Amenities Near By
|
Hospital, Public Transit, Schools |
|
Community Features
|
Pet Restrictions |
|
Features
|
Carpet Free |
|
Parking Space Total
|
1 |
Building
|
Bathroom Total
|
2 |
|
Bedrooms Above Ground
|
3 |
|
Bedrooms Below Ground
|
1 |
|
Bedrooms Total
|
4 |
|
Amenities
|
Security/concierge, Exercise Centre, Visitor Parking |
|
Cooling Type
|
Central Air Conditioning |
|
Exterior Finish
|
Concrete |
|
Fire Protection
|
Smoke Detectors |
|
Flooring Type
|
Laminate |
|
Heating Fuel
|
Natural Gas |
|
Heating Type
|
Heat Pump |
|
Size Interior
|
1,800 - 1,999 Ft2 |
|
Type
|
Apartment |
Parking
Land
|
Acreage
|
No |
|
Land Amenities
|
Hospital, Public Transit, Schools |
Rooms
| Level |
Type |
Length |
Width |
Dimensions |
|
Flat |
Living Room |
6.6 m |
6.16 m |
6.6 m x 6.16 m |
|
Flat |
Dining Room |
6.6 m |
6.16 m |
6.6 m x 6.16 m |
|
Flat |
Kitchen |
4.35 m |
3.51 m |
4.35 m x 3.51 m |
|
Flat |
Primary Bedroom |
9.11 m |
3.52 m |
9.11 m x 3.52 m |
|
Flat |
Study |
3.82 m |
3.39 m |
3.82 m x 3.39 m |
|
Flat |
Bedroom 2 |
5.82 m |
3 m |
5.82 m x 3 m |
|
Flat |
Den |
3.24 m |
4.24 m |
3.24 m x 4.24 m |
|
Flat |
Foyer |
3.2 m |
2.84 m |
3.2 m x 2.84 m |
|
Flat |
Laundry Room |
1.54 m |
1.81 m |
1.54 m x 1.81 m |
https://www.realtor.ca/real-estate/28344187/2106-33-university-avenue-toronto-bay-street-corridor-bay-street-corridor

















































