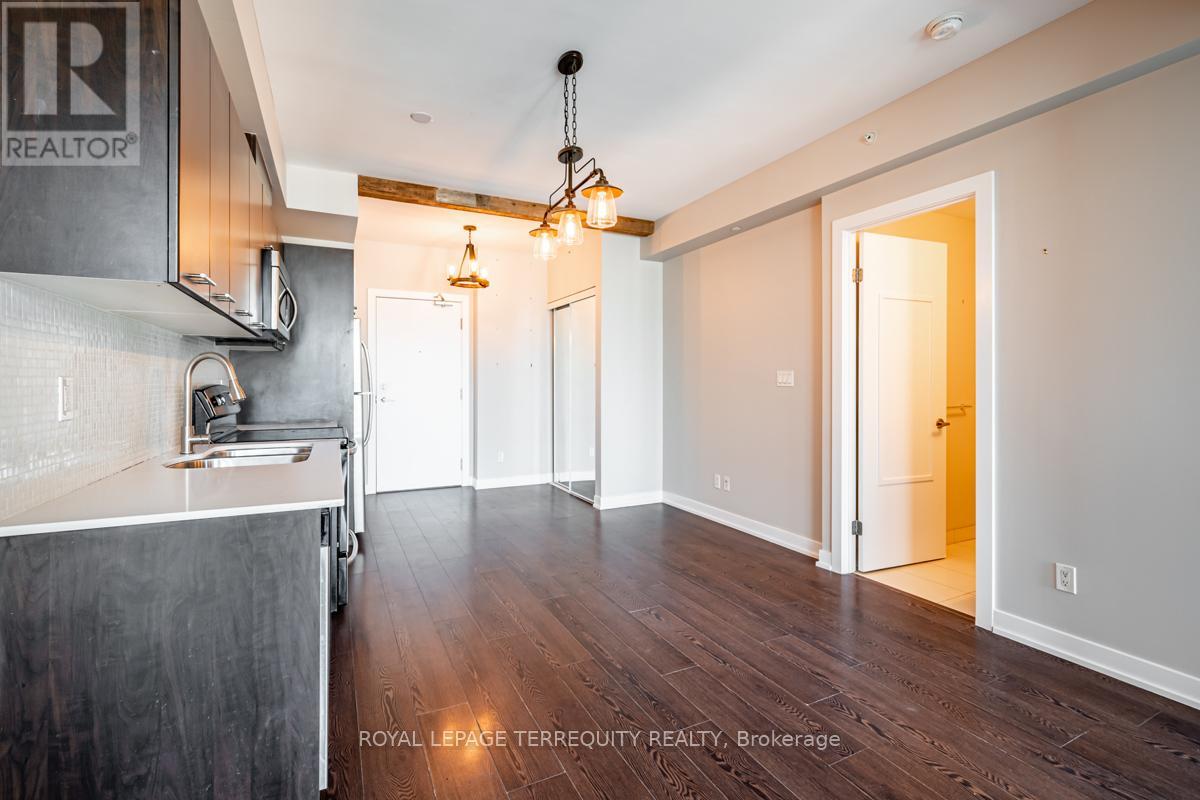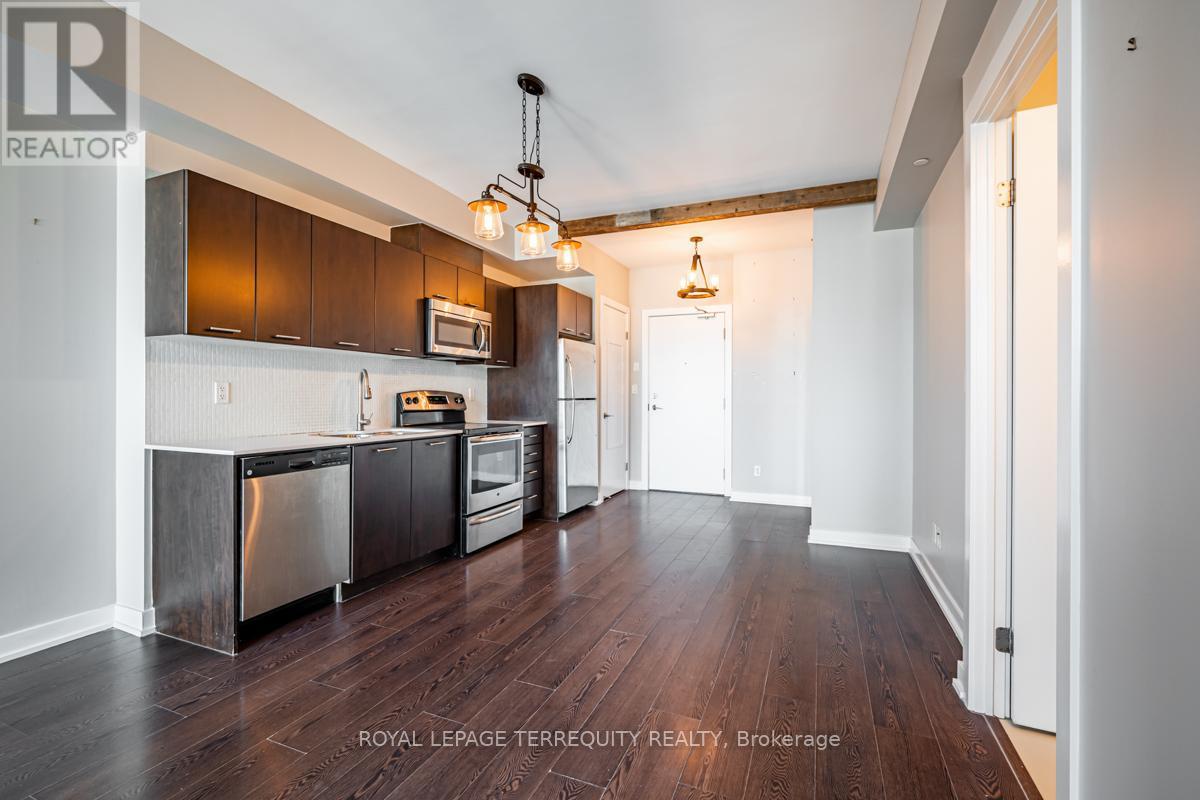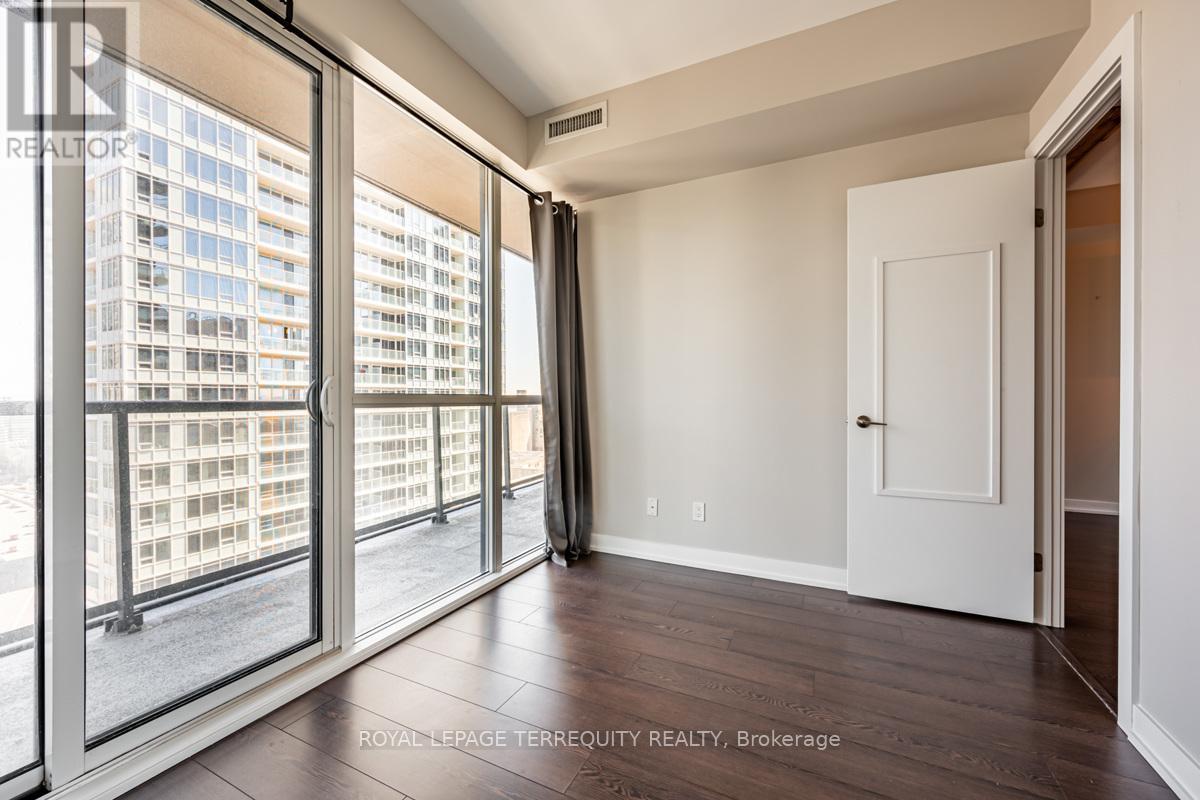1 Bedroom
1 Bathroom
500 - 599 ft2
Central Air Conditioning
Forced Air
$2,450 Monthly
Welcome to The Yards, a modern and stylish condo residence ideally located in the heart of Fort York. This well-designed one-bedroom suite offers 539 square feet of thoughtfully planned living space, perfect for those seeking comfort and convenience in a vibrant downtown setting. The suite features smooth ceilings and floor-to-ceiling windows that bring in an abundance of natural light. The contemporary kitchen comes fully equipped with stainless steel appliances, and there's a stacked washer and dryer for your in-suite laundry needs. The open-concept living and dining area is accented by a unique weathered barn board feature wall and matching ceiling box beams, creating a warm, inviting space with a touch of rustic charm. Step outside onto a spacious full-length balcony - ideal for relaxing or entertaining with a view of the city. Enjoy all the benefits of living in Fort York, with easy access to public transit, parks, the waterfront, and all that downtown Toronto has to offer. (id:53661)
Property Details
|
MLS® Number
|
C12169678 |
|
Property Type
|
Single Family |
|
Community Name
|
Waterfront Communities C1 |
|
Amenities Near By
|
Public Transit, Schools |
|
Community Features
|
Pet Restrictions, Community Centre |
|
Features
|
Balcony |
|
Parking Space Total
|
1 |
|
View Type
|
View |
Building
|
Bathroom Total
|
1 |
|
Bedrooms Above Ground
|
1 |
|
Bedrooms Total
|
1 |
|
Age
|
6 To 10 Years |
|
Amenities
|
Security/concierge, Exercise Centre, Party Room |
|
Appliances
|
Dishwasher, Dryer, Microwave, Stove, Washer, Window Coverings, Refrigerator |
|
Cooling Type
|
Central Air Conditioning |
|
Exterior Finish
|
Brick, Concrete |
|
Flooring Type
|
Laminate |
|
Heating Fuel
|
Natural Gas |
|
Heating Type
|
Forced Air |
|
Size Interior
|
500 - 599 Ft2 |
|
Type
|
Apartment |
Parking
Land
|
Acreage
|
No |
|
Land Amenities
|
Public Transit, Schools |
Rooms
| Level |
Type |
Length |
Width |
Dimensions |
|
Flat |
Living Room |
13.58 m |
8.92 m |
13.58 m x 8.92 m |
|
Flat |
Dining Room |
11.84 m |
11.75 m |
11.84 m x 11.75 m |
|
Flat |
Kitchen |
11.84 m |
11.75 m |
11.84 m x 11.75 m |
|
Flat |
Primary Bedroom |
10.76 m |
8.43 m |
10.76 m x 8.43 m |
https://www.realtor.ca/real-estate/28358728/2106-20-bruyeres-mews-toronto-waterfront-communities-waterfront-communities-c1




























