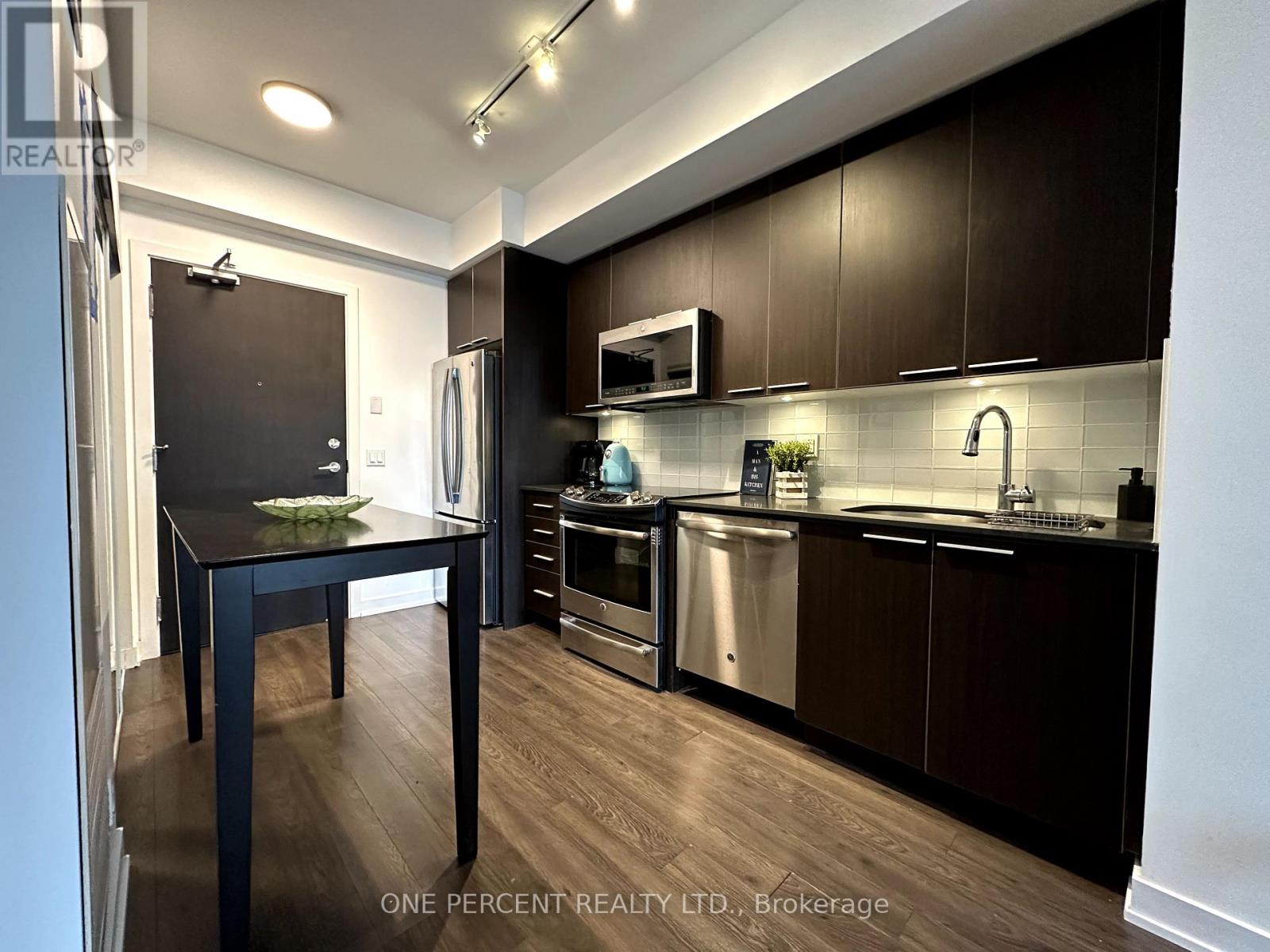1 Bedroom
1 Bathroom
Outdoor Pool
Central Air Conditioning
Forced Air
Waterfront
$2,100 Monthly
Stunning One-Bedroom Condo with Exceptional Amenities. Experience stylish urban living in this beautifully designed one-bedroom, one-bathroom condo featuring a modern open-concept layout. Enjoy a sleek kitchen with stainless steel appliances, under-cabinet lighting, ample storage, and a contemporary backsplash. Floor-to-ceiling windows flood the space with natural light, and a spacious double-wide balcony (80 sqft) offers the perfect spot to relax or entertain. Luxury continues beyond the suite with access to the exclusive Club Encore Sky Lounge & Gym on the 46th floor, boasting breathtaking panoramic views of Toronto. Resort-style amenities on the 8th floor include an outdoor pool, steam room, lounge areas, and BBQ facilities. Unbeatable location steps to the lake, parks, shopping, dining, and public transit. Easy access to the Gardiner Expressway, Mimico GO Station, and downtown Toronto. (id:53661)
Property Details
|
MLS® Number
|
W12200108 |
|
Property Type
|
Single Family |
|
Community Name
|
Mimico |
|
Amenities Near By
|
Marina, Park, Public Transit |
|
Community Features
|
Pet Restrictions |
|
Features
|
Balcony, Carpet Free |
|
Parking Space Total
|
1 |
|
Pool Type
|
Outdoor Pool |
|
View Type
|
View |
|
Water Front Type
|
Waterfront |
Building
|
Bathroom Total
|
1 |
|
Bedrooms Above Ground
|
1 |
|
Bedrooms Total
|
1 |
|
Amenities
|
Car Wash, Exercise Centre, Recreation Centre, Party Room, Storage - Locker, Security/concierge |
|
Appliances
|
Dishwasher, Dryer, Microwave, Stove, Washer, Refrigerator |
|
Cooling Type
|
Central Air Conditioning |
|
Exterior Finish
|
Concrete |
|
Flooring Type
|
Laminate |
|
Heating Fuel
|
Natural Gas |
|
Heating Type
|
Forced Air |
|
Type
|
Apartment |
Parking
Land
|
Acreage
|
No |
|
Land Amenities
|
Marina, Park, Public Transit |
Rooms
| Level |
Type |
Length |
Width |
Dimensions |
|
Main Level |
Kitchen |
6.05 m |
3.75 m |
6.05 m x 3.75 m |
|
Main Level |
Living Room |
6.05 m |
3.75 m |
6.05 m x 3.75 m |
|
Main Level |
Dining Room |
6.05 m |
3.75 m |
6.05 m x 3.75 m |
|
Main Level |
Bedroom |
3.1 m |
3.05 m |
3.1 m x 3.05 m |
https://www.realtor.ca/real-estate/28424785/2106-10-park-lawn-road-toronto-mimico-mimico
















