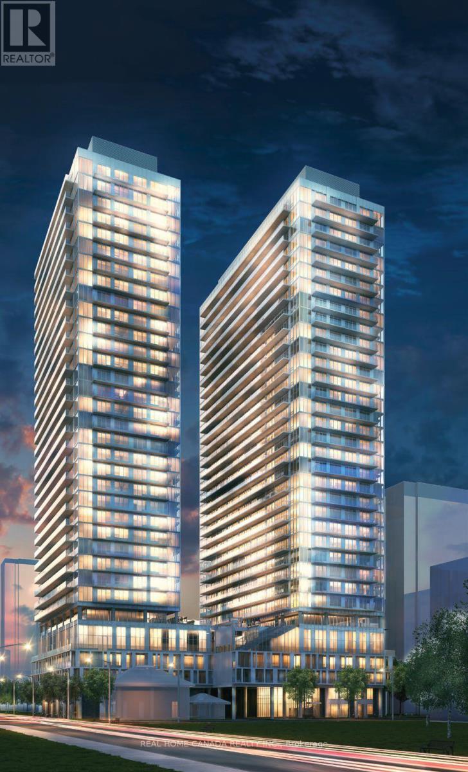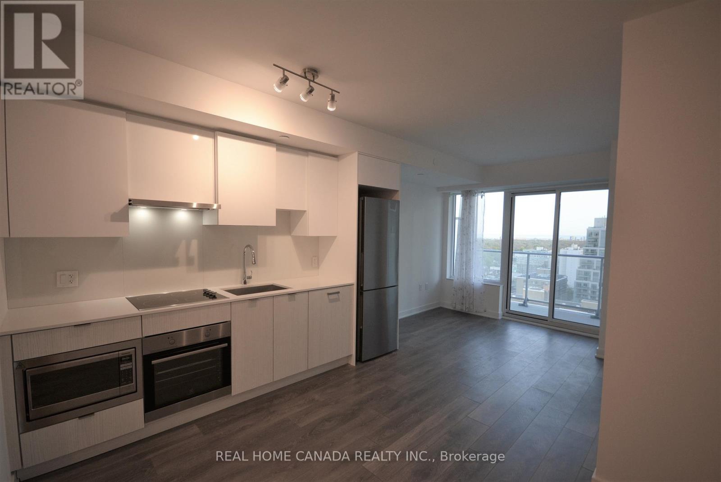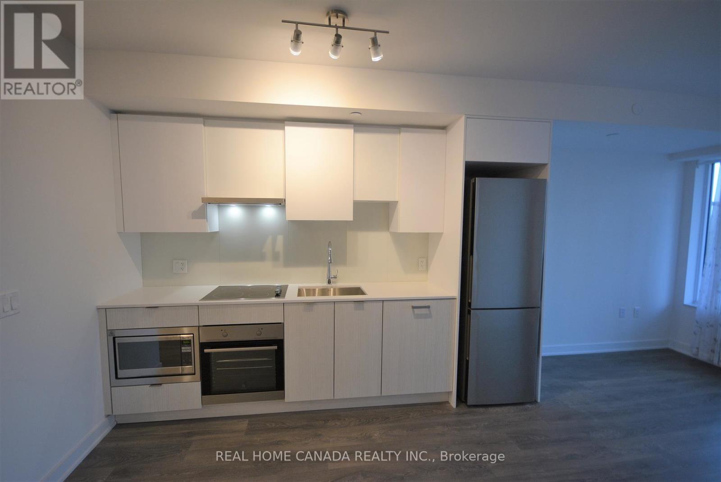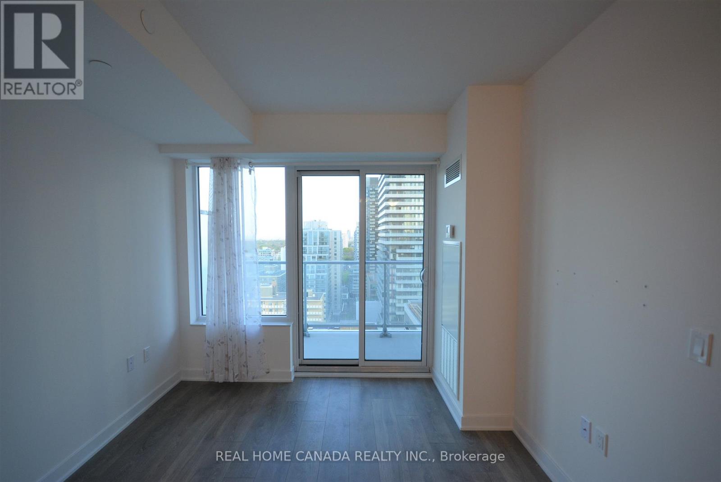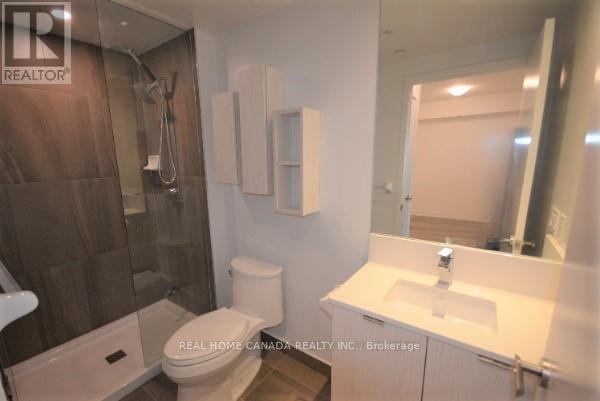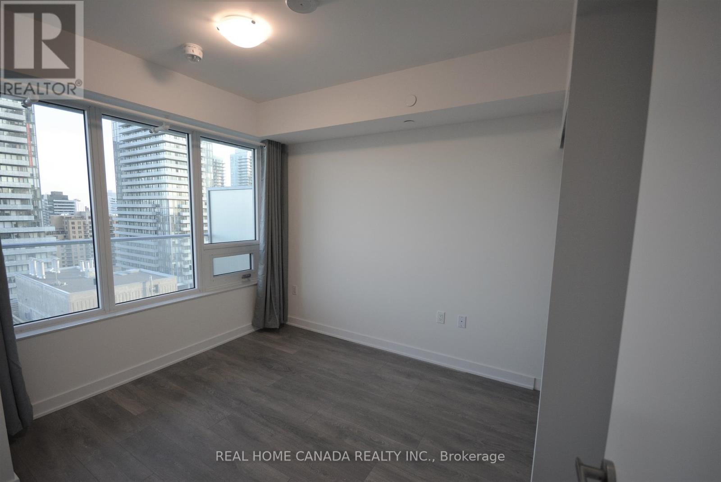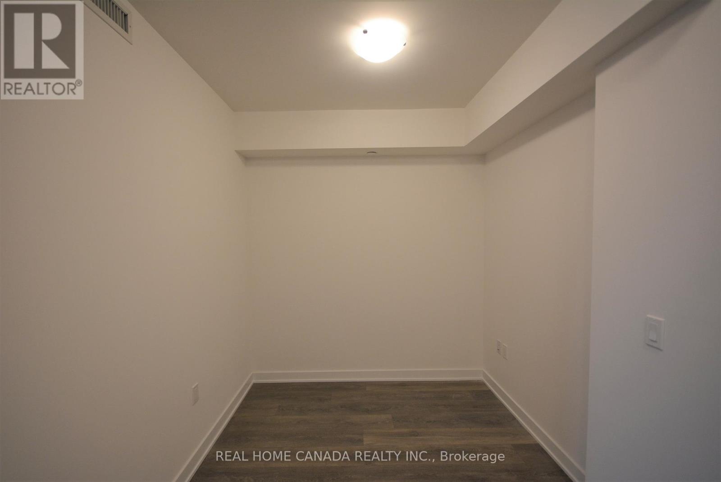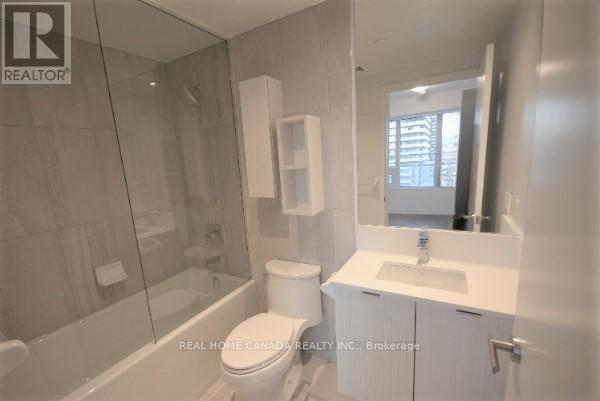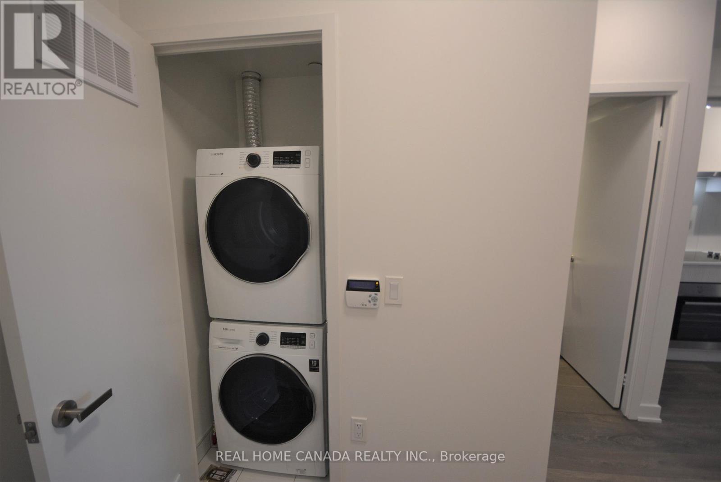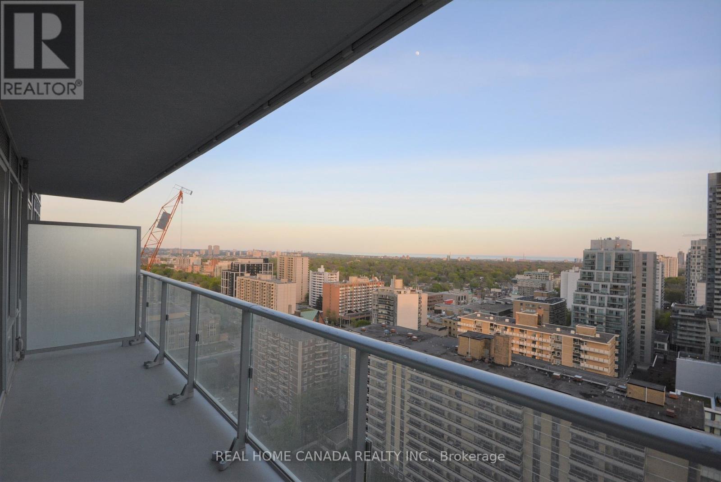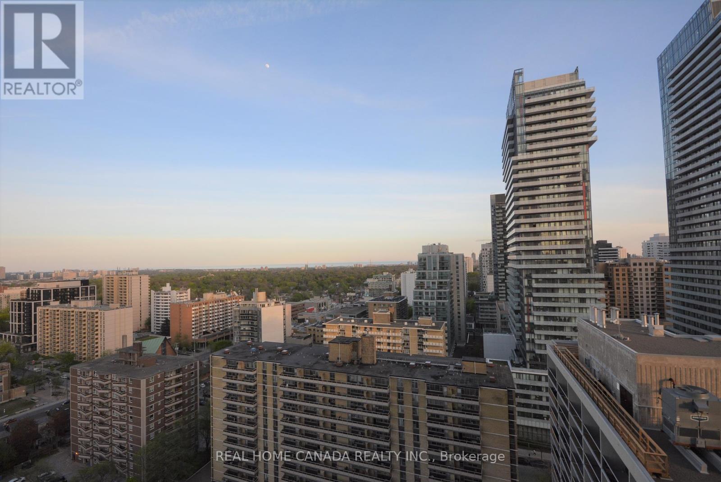2 Bedroom
2 Bathroom
600 - 699 ft2
Outdoor Pool
Central Air Conditioning
Forced Air
$2,390 Monthly
1 +1 with 2 Baths 605 Sq.Ft. Plus large Balcony, South Exposure, Laminate Floor Throughout, Stainless Steel Appliances, Stone Counter, Walk To Subway & LRT, Restaurants And Shops, Over 18,000 Sf Indoor & Over 10,000 Sf Outdoor Amenities Including 2 Pools, Amphitheater, Party Rm With Chef's Kitchen, Fitness Centre And Basket Ball Area. (id:53661)
Property Details
|
MLS® Number
|
C12217832 |
|
Property Type
|
Single Family |
|
Neigbourhood
|
Toronto—St. Paul's |
|
Community Name
|
Mount Pleasant West |
|
Amenities Near By
|
Park, Schools, Public Transit |
|
Community Features
|
Pets Not Allowed |
|
Features
|
Balcony, Carpet Free |
|
Pool Type
|
Outdoor Pool |
|
View Type
|
City View |
Building
|
Bathroom Total
|
2 |
|
Bedrooms Above Ground
|
1 |
|
Bedrooms Below Ground
|
1 |
|
Bedrooms Total
|
2 |
|
Age
|
0 To 5 Years |
|
Amenities
|
Exercise Centre, Party Room, Visitor Parking, Security/concierge, Storage - Locker |
|
Appliances
|
Oven - Built-in, Cooktop, Dryer, Hood Fan, Microwave, Oven, Washer, Refrigerator |
|
Cooling Type
|
Central Air Conditioning |
|
Exterior Finish
|
Concrete |
|
Flooring Type
|
Laminate |
|
Heating Fuel
|
Natural Gas |
|
Heating Type
|
Forced Air |
|
Size Interior
|
600 - 699 Ft2 |
|
Type
|
Apartment |
Parking
Land
|
Acreage
|
No |
|
Land Amenities
|
Park, Schools, Public Transit |
Rooms
| Level |
Type |
Length |
Width |
Dimensions |
|
Flat |
Living Room |
3 m |
2.64 m |
3 m x 2.64 m |
|
Flat |
Dining Room |
3.35 m |
2.77 m |
3.35 m x 2.77 m |
|
Flat |
Kitchen |
3.35 m |
2.77 m |
3.35 m x 2.77 m |
|
Flat |
Primary Bedroom |
3.91 m |
2.9 m |
3.91 m x 2.9 m |
|
Flat |
Den |
2.44 m |
2.44 m |
2.44 m x 2.44 m |
https://www.realtor.ca/real-estate/28462895/2105-195-redpath-avenue-toronto-mount-pleasant-west-mount-pleasant-west

