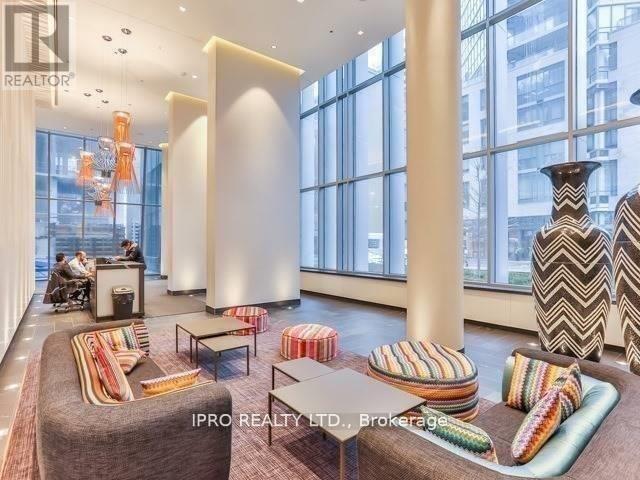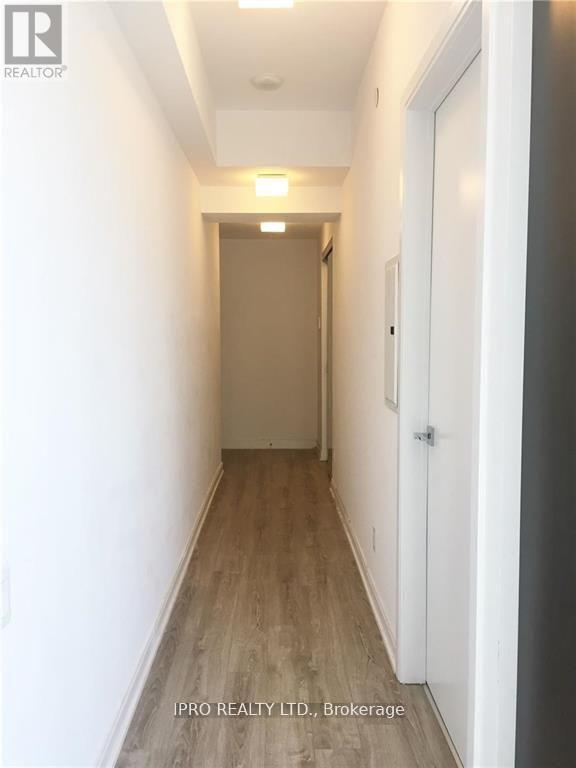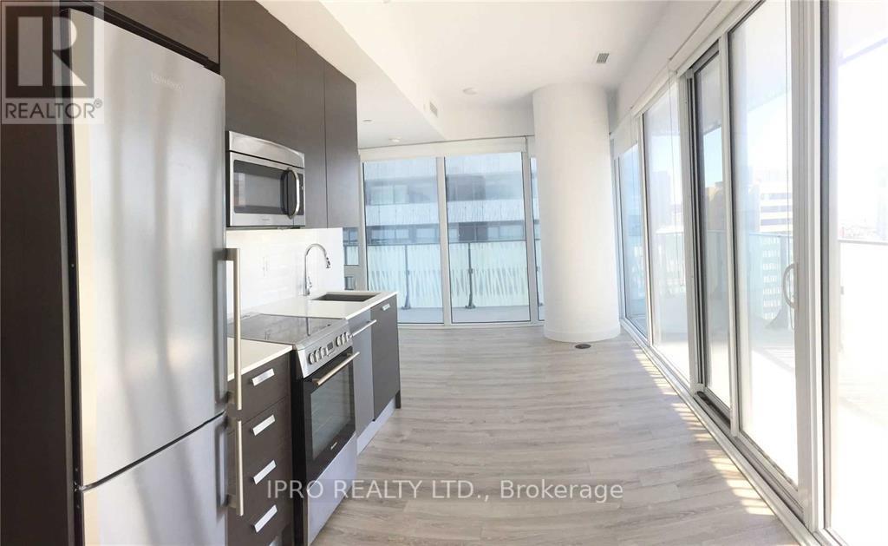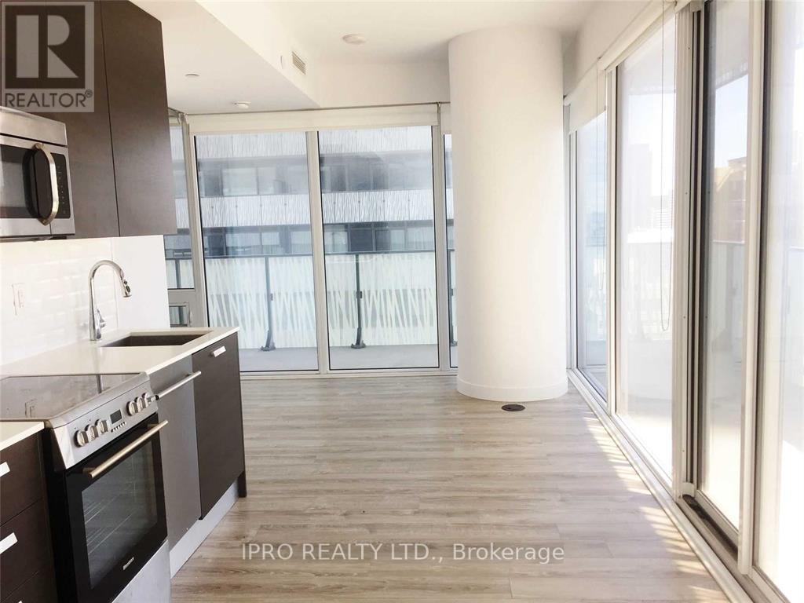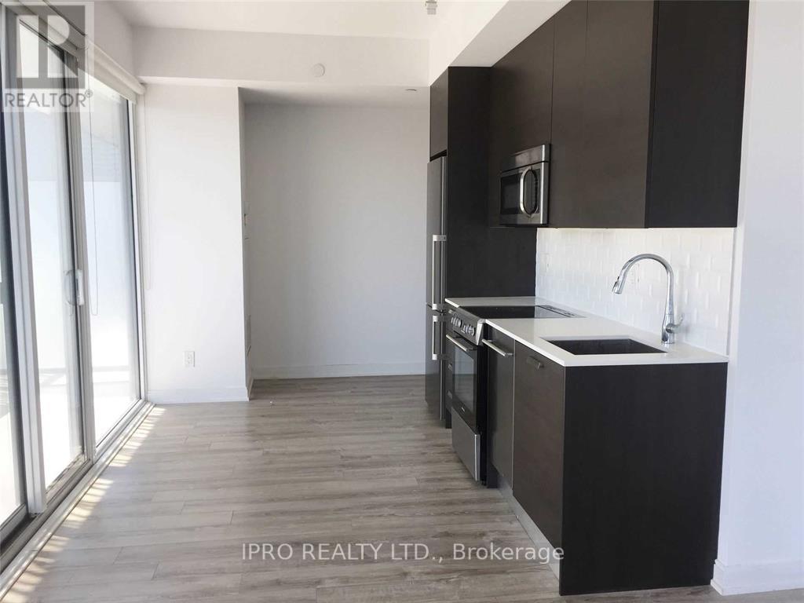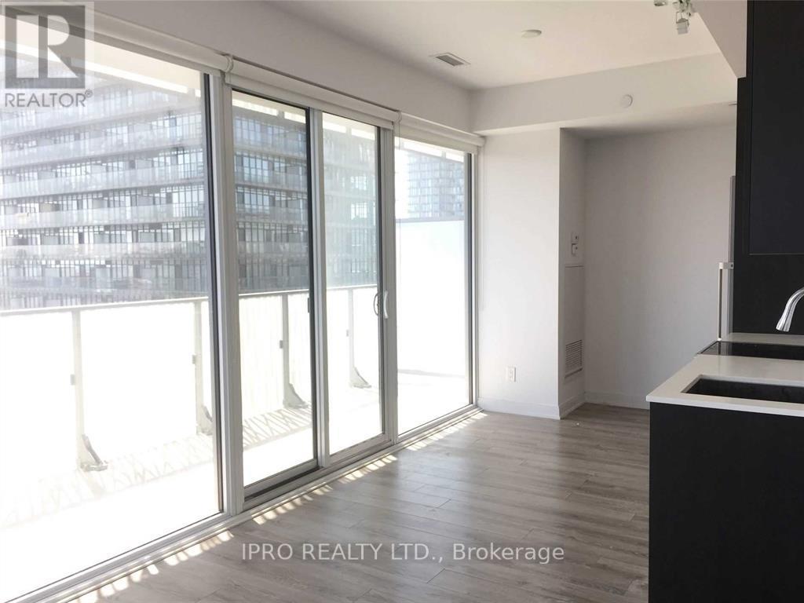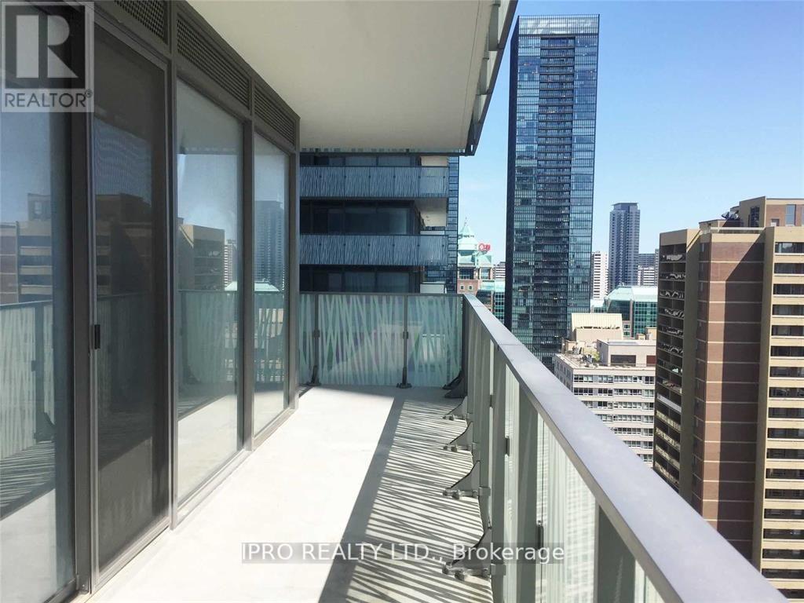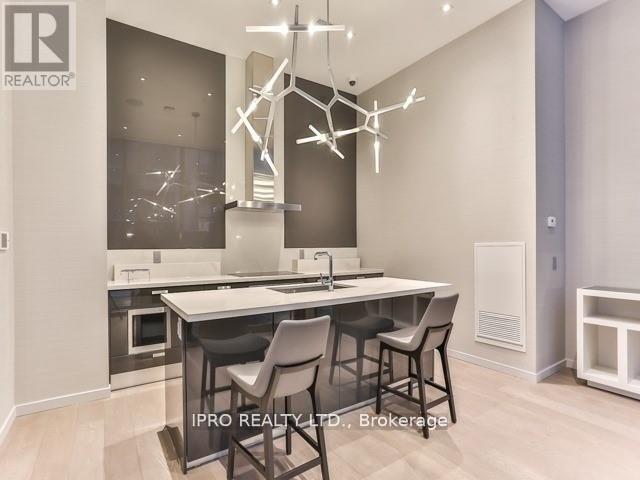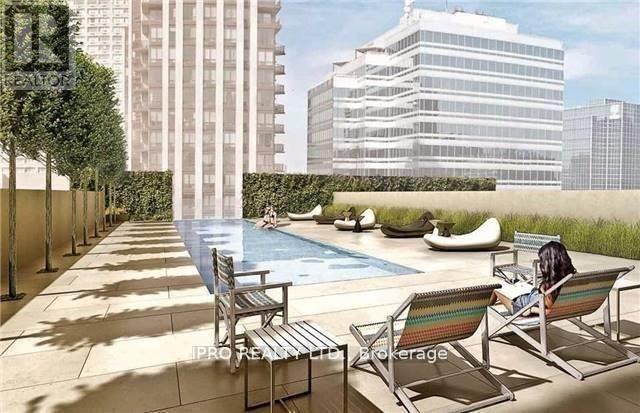1 Bedroom
2 Bathroom
500 - 599 ft2
Central Air Conditioning
Heat Pump
$2,350 Monthly
Fabulous Corner Unit, Open Plan W/Floor To Ceiling Glass Wdws & An Incredible 275 Sq Ft Of Wrap-Around Balcony! Fantastic South-East View W/Gorgeous Morning Sun; Rare Mstr W 4pc Ensuite Bathrm + 2Pc Washrm For That Unexpected Guest! Modern Kit W/Ss Apps + wall-mount TV; Superb Prop Mgt W/24Hrs Security; Walk To UofT, Ryerson, Yorkville, Bloor St Shops, Restaurants & Cafes! Access To 2-Subway Lines (Bloor & Yonge). Walk Score 100! Transit Score 96! (id:53661)
Property Details
|
MLS® Number
|
C12137200 |
|
Property Type
|
Single Family |
|
Community Name
|
Church-Yonge Corridor |
|
Amenities Near By
|
Hospital, Park, Place Of Worship, Public Transit |
|
Community Features
|
Pet Restrictions, Community Centre |
|
Features
|
Balcony |
Building
|
Bathroom Total
|
2 |
|
Bedrooms Above Ground
|
1 |
|
Bedrooms Total
|
1 |
|
Amenities
|
Security/concierge, Exercise Centre, Party Room |
|
Appliances
|
Blinds, Dishwasher, Dryer, Microwave, Stove, Washer, Refrigerator |
|
Cooling Type
|
Central Air Conditioning |
|
Exterior Finish
|
Concrete |
|
Flooring Type
|
Laminate |
|
Half Bath Total
|
1 |
|
Heating Fuel
|
Natural Gas |
|
Heating Type
|
Heat Pump |
|
Size Interior
|
500 - 599 Ft2 |
|
Type
|
Apartment |
Parking
Land
|
Acreage
|
No |
|
Land Amenities
|
Hospital, Park, Place Of Worship, Public Transit |
Rooms
| Level |
Type |
Length |
Width |
Dimensions |
|
Main Level |
Living Room |
6.64 m |
3.38 m |
6.64 m x 3.38 m |
|
Main Level |
Dining Room |
6.64 m |
3.38 m |
6.64 m x 3.38 m |
|
Main Level |
Kitchen |
6.64 m |
3.38 m |
6.64 m x 3.38 m |
|
Main Level |
Primary Bedroom |
2.96 m |
2.77 m |
2.96 m x 2.77 m |
https://www.realtor.ca/real-estate/28288335/2102-42-charles-street-e-toronto-church-yonge-corridor-church-yonge-corridor


