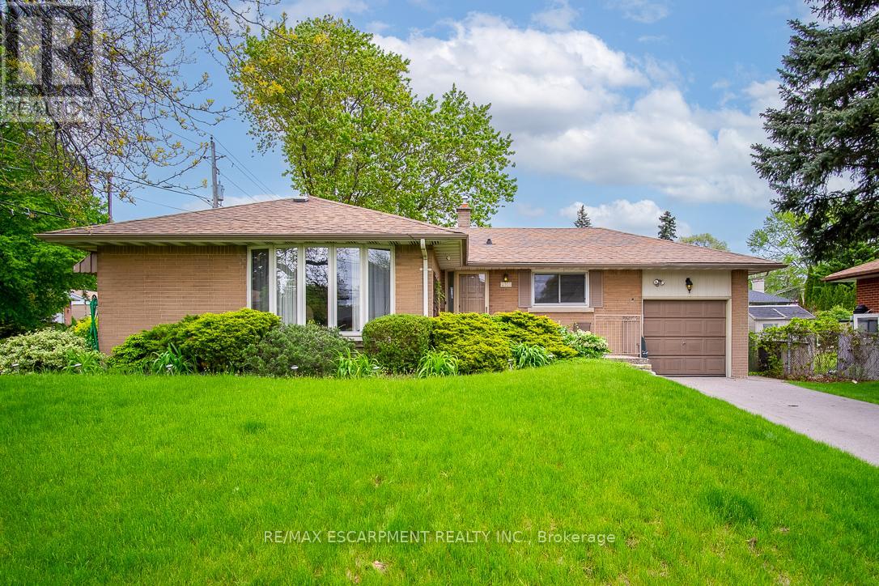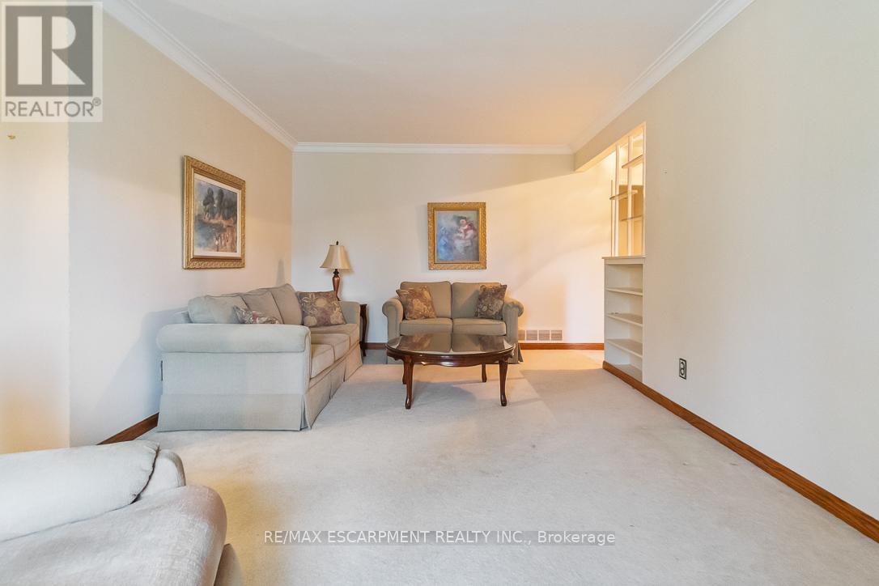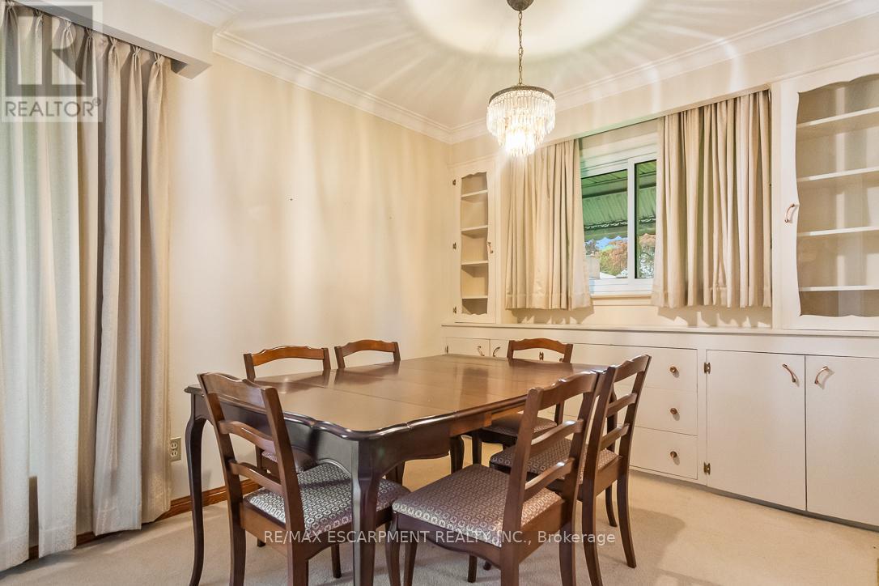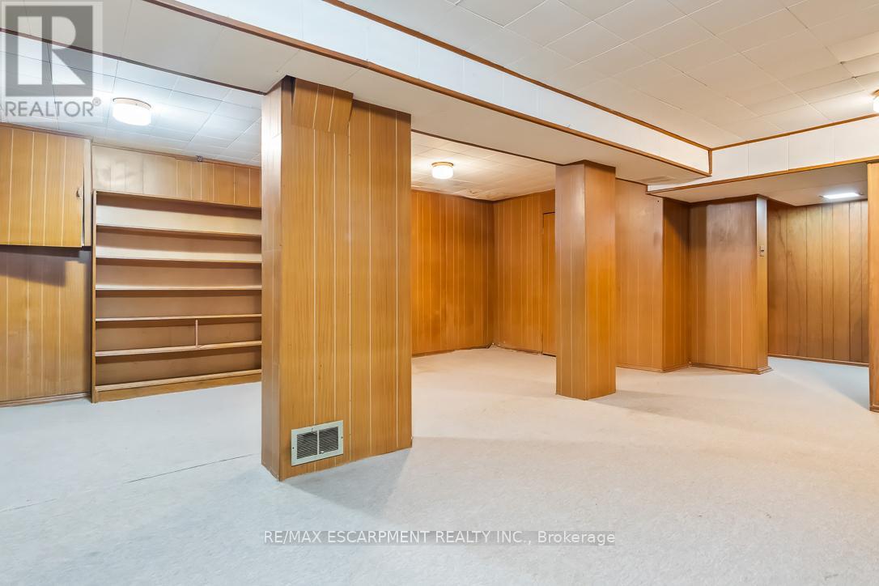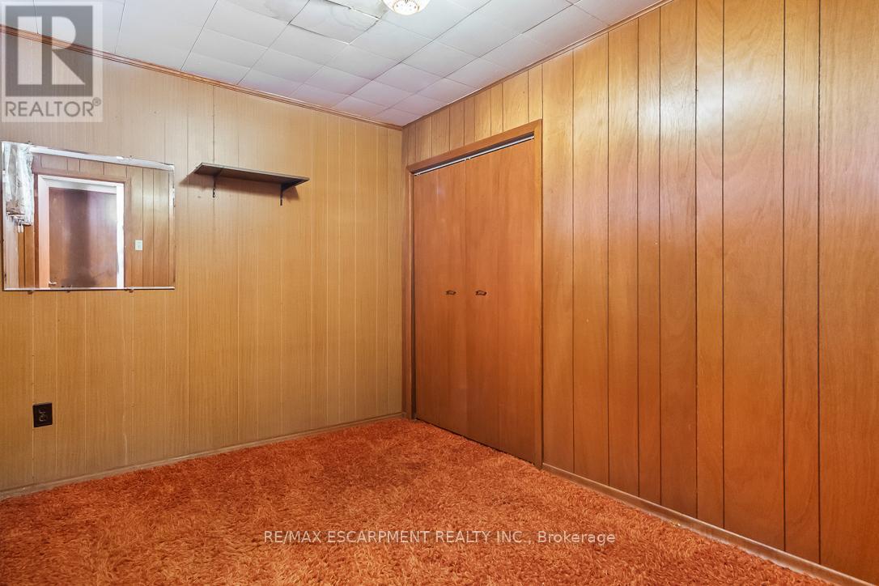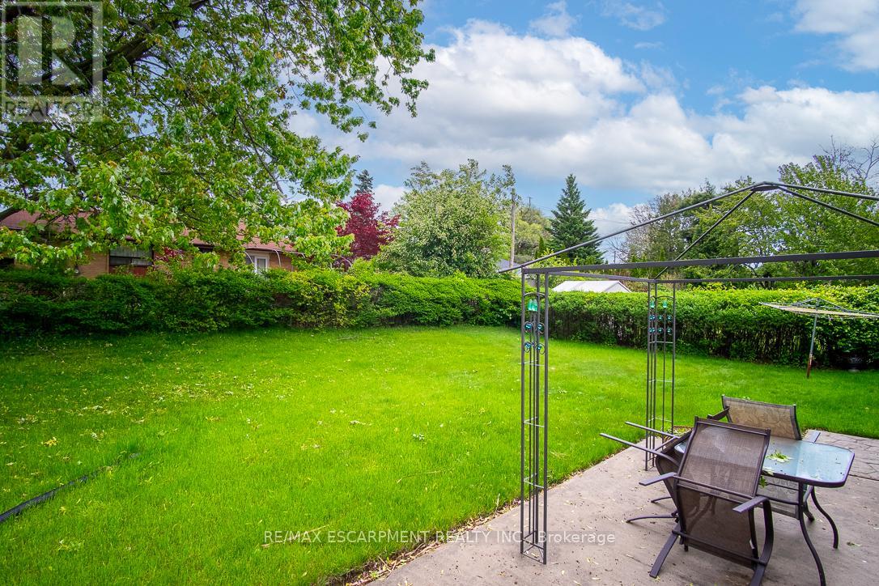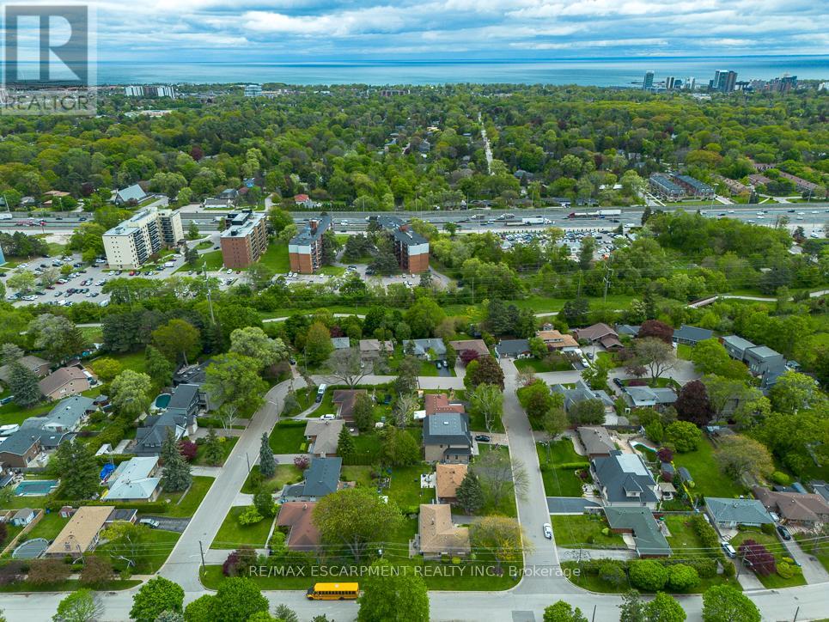4 Bedroom
2 Bathroom
1,100 - 1,500 ft2
Bungalow
Central Air Conditioning
Forced Air
$999,999
Welcome to this charming 3-bedroom bungalow, nestled on a desirable corner lot in this sought-after Cooksville neighbourhood. This property presents a rare opportunity for renovators, investors, or dream-home builders. With solid bones and classic features, the existing home is brimming with potential for a full renovation to restore its former charm - or start fresh and design the custom home you've always envisioned. The spacious lot offers excellent street frontage and flexibility in layout and design, making it ideal for a modern rebuild. Located in a family-friendly area with mature trees, great schools, and easy access to shops, parks, and transit, this property is all about location and potential. Don't miss your chance to create something truly special - whether you're bringing new life to this bungalow or building brand new family home, the possibilities are endless. (id:53661)
Property Details
|
MLS® Number
|
W12170648 |
|
Property Type
|
Single Family |
|
Neigbourhood
|
Cooksville |
|
Community Name
|
Cooksville |
|
Amenities Near By
|
Hospital, Park, Place Of Worship, Public Transit, Schools |
|
Equipment Type
|
Water Heater |
|
Parking Space Total
|
4 |
|
Rental Equipment Type
|
Water Heater |
|
Structure
|
Porch |
Building
|
Bathroom Total
|
2 |
|
Bedrooms Above Ground
|
3 |
|
Bedrooms Below Ground
|
1 |
|
Bedrooms Total
|
4 |
|
Age
|
51 To 99 Years |
|
Appliances
|
Window Coverings |
|
Architectural Style
|
Bungalow |
|
Basement Development
|
Partially Finished |
|
Basement Type
|
N/a (partially Finished) |
|
Construction Style Attachment
|
Detached |
|
Cooling Type
|
Central Air Conditioning |
|
Exterior Finish
|
Brick |
|
Foundation Type
|
Block |
|
Heating Fuel
|
Natural Gas |
|
Heating Type
|
Forced Air |
|
Stories Total
|
1 |
|
Size Interior
|
1,100 - 1,500 Ft2 |
|
Type
|
House |
|
Utility Water
|
Municipal Water |
Parking
Land
|
Acreage
|
No |
|
Land Amenities
|
Hospital, Park, Place Of Worship, Public Transit, Schools |
|
Sewer
|
Sanitary Sewer |
|
Size Depth
|
113 Ft |
|
Size Frontage
|
66 Ft ,9 In |
|
Size Irregular
|
66.8 X 113 Ft |
|
Size Total Text
|
66.8 X 113 Ft |
Rooms
| Level |
Type |
Length |
Width |
Dimensions |
|
Lower Level |
Recreational, Games Room |
6.12 m |
5.84 m |
6.12 m x 5.84 m |
|
Lower Level |
Bedroom |
3.35 m |
2.24 m |
3.35 m x 2.24 m |
|
Lower Level |
Laundry Room |
6.1 m |
5.11 m |
6.1 m x 5.11 m |
|
Main Level |
Foyer |
2.95 m |
1.42 m |
2.95 m x 1.42 m |
|
Main Level |
Kitchen |
4.32 m |
2.64 m |
4.32 m x 2.64 m |
|
Main Level |
Dining Room |
2.79 m |
2.77 m |
2.79 m x 2.77 m |
|
Main Level |
Living Room |
6.3 m |
3.38 m |
6.3 m x 3.38 m |
|
Main Level |
Primary Bedroom |
4.11 m |
3.07 m |
4.11 m x 3.07 m |
|
Main Level |
Bedroom 2 |
3.18 m |
3.07 m |
3.18 m x 3.07 m |
|
Main Level |
Bedroom 3 |
2.95 m |
2.84 m |
2.95 m x 2.84 m |
https://www.realtor.ca/real-estate/28360994/2101-ian-avenue-mississauga-cooksville-cooksville

