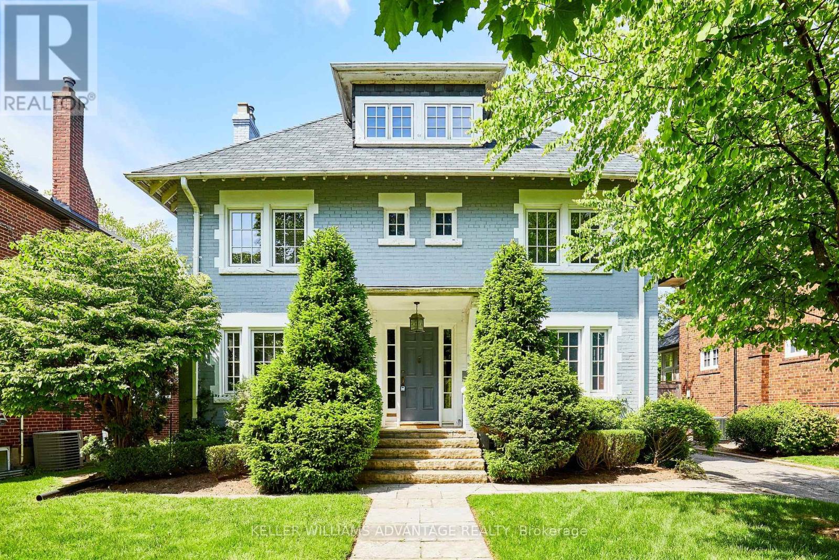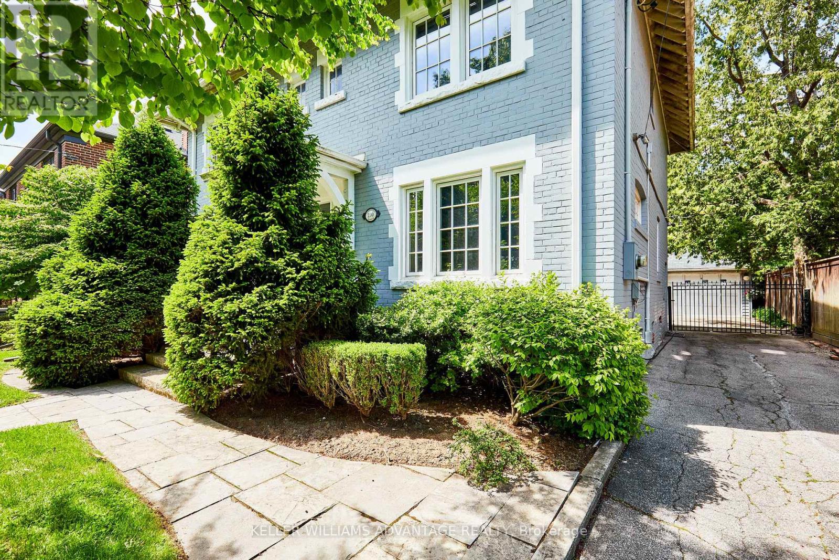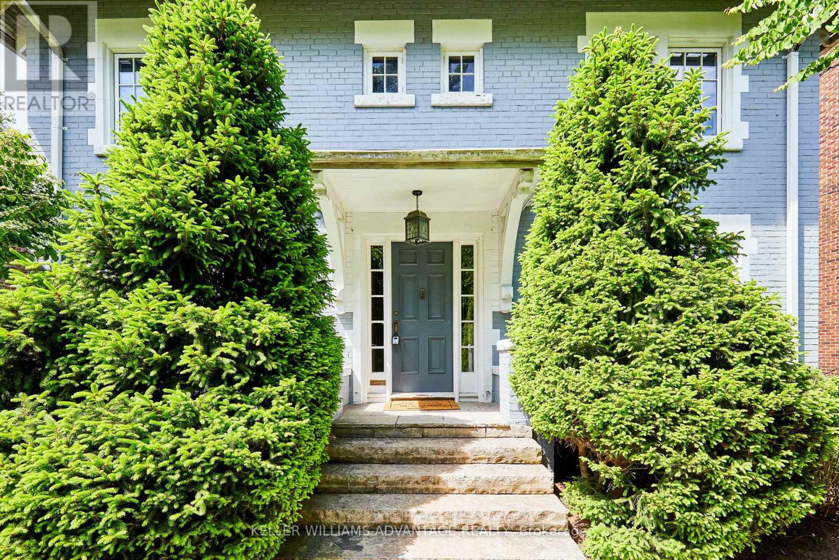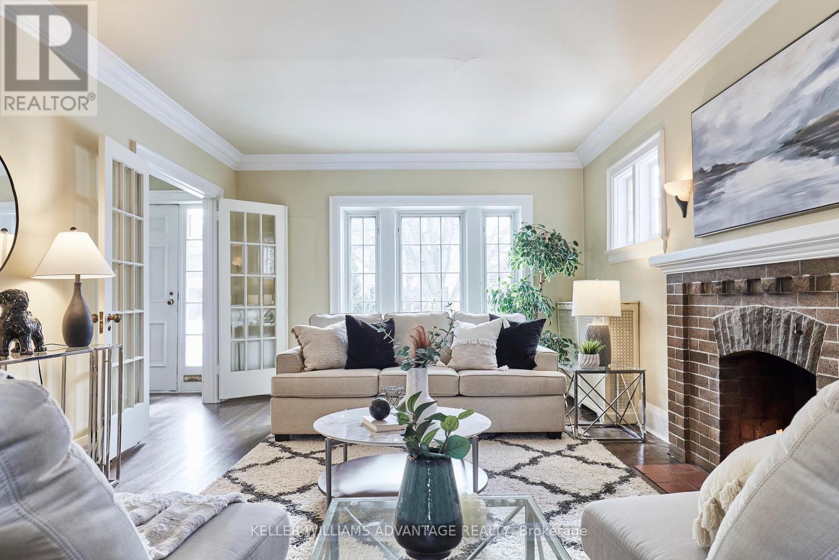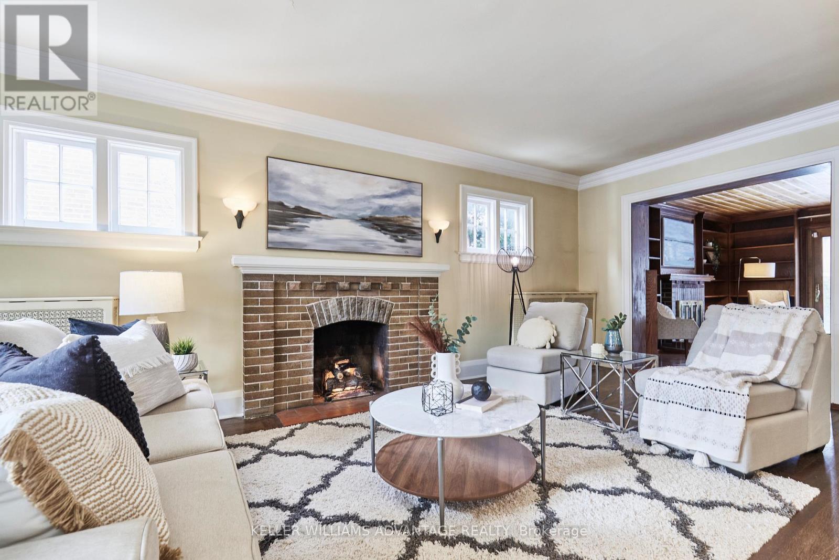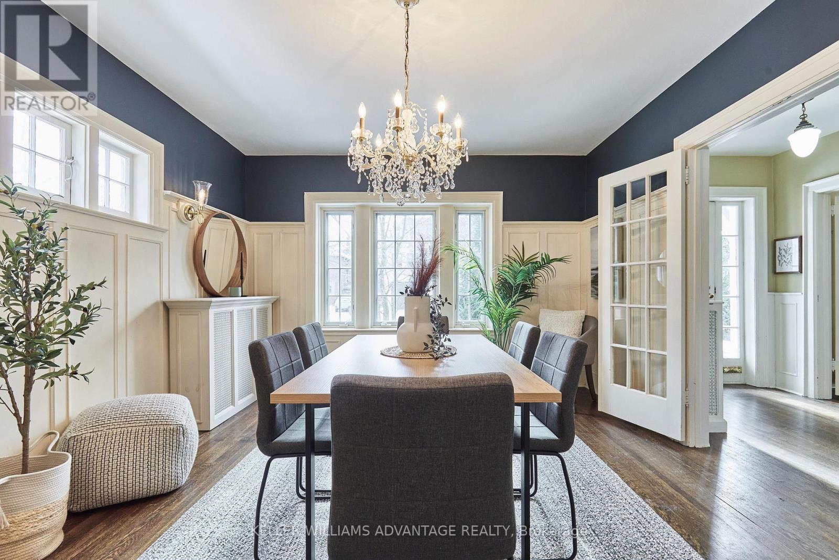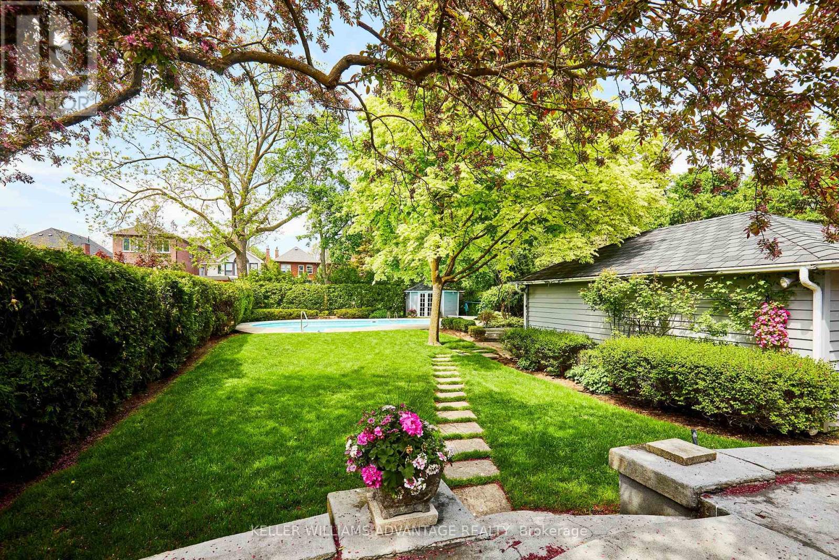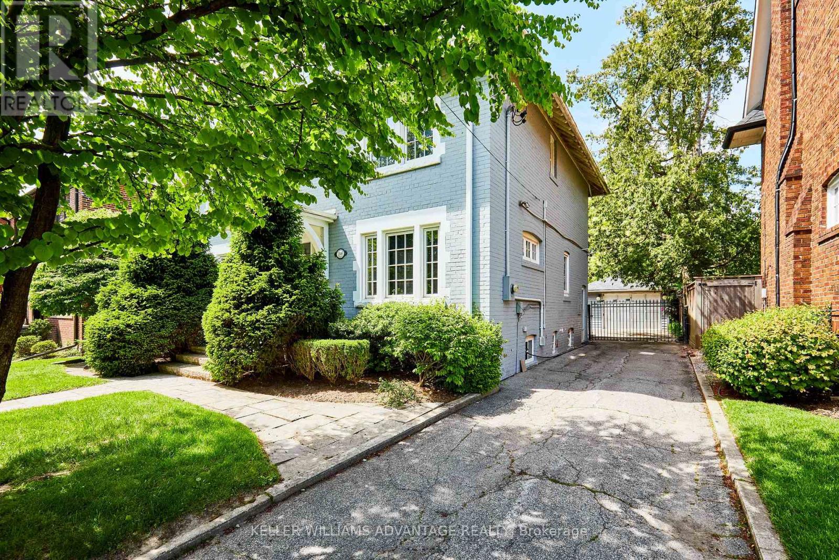6 Bedroom
3 Bathroom
2,000 - 2,500 ft2
Fireplace
Inground Pool
Wall Unit
Radiant Heat
$3,599,000
Live Elegant. Entertain Boldly. Thrive in Lytton Park. Welcome to Glencairn Ave, where timeless charm meets modern living. This impressive 5-bed, 3-bath (2.5) detached Georgian home sits on a rare 50 x 174 ft lot with garden suite potential included and features a heated inground pool, detached garage, and separate side entrance to a spacious basement. Inside, you'll find a perfect blend of classic finishes and smart functionality: hardwood floors, crown molding, two gas fireplaces, and generous rooms for family life or entertainment. Glide through French doors from the formal foyer into a bright living room, or host unforgettable dinners in the wainscoted dining room. The eat-in kitchen includes a center island, office nook, and walkout to the backyard. Need flexibility? The main-floor office with its own fireplace and walkout can serve as a 6th bedroom. Upstairs, the second level offers three large bedrooms, including a standout primary suite with dual walk-in closets and built-ins. A full bath completes the floor. The third floor adds two more bedrooms and another bath ideal for growing families or guests. The separate entrance leads to a big, partially finished basement with a rec room, powder room, laundry, and storage galore. Outside is your private retreat: a deep, landscaped backyard with a stone patio and heated pool - ready for summer! Located on a quiet, tree-lined street just steps to Avenue and Yonge, with top-tier schools (John Ross Robertson, Lawrence Park CI, Havergal) nearby and easy access to the 401. Elegant, spacious, and versatile this home is everything! (id:53661)
Property Details
|
MLS® Number
|
C12163701 |
|
Property Type
|
Single Family |
|
Neigbourhood
|
Eglinton—Lawrence |
|
Community Name
|
Lawrence Park South |
|
Amenities Near By
|
Park, Public Transit, Schools |
|
Parking Space Total
|
5 |
|
Pool Type
|
Inground Pool |
|
Structure
|
Patio(s) |
Building
|
Bathroom Total
|
3 |
|
Bedrooms Above Ground
|
5 |
|
Bedrooms Below Ground
|
1 |
|
Bedrooms Total
|
6 |
|
Amenities
|
Fireplace(s) |
|
Appliances
|
Oven - Built-in, Range, All, Dishwasher, Dryer, Microwave, Oven, Alarm System, Stove, Washer, Refrigerator |
|
Basement Development
|
Partially Finished |
|
Basement Type
|
N/a (partially Finished) |
|
Construction Style Attachment
|
Detached |
|
Cooling Type
|
Wall Unit |
|
Exterior Finish
|
Brick |
|
Fireplace Present
|
Yes |
|
Fireplace Total
|
2 |
|
Flooring Type
|
Hardwood, Carpeted |
|
Foundation Type
|
Brick |
|
Half Bath Total
|
1 |
|
Heating Fuel
|
Natural Gas |
|
Heating Type
|
Radiant Heat |
|
Stories Total
|
3 |
|
Size Interior
|
2,000 - 2,500 Ft2 |
|
Type
|
House |
|
Utility Water
|
Municipal Water |
Parking
Land
|
Acreage
|
No |
|
Fence Type
|
Fenced Yard |
|
Land Amenities
|
Park, Public Transit, Schools |
|
Sewer
|
Sanitary Sewer |
|
Size Depth
|
174 Ft |
|
Size Frontage
|
50 Ft |
|
Size Irregular
|
50 X 174 Ft |
|
Size Total Text
|
50 X 174 Ft |
Rooms
| Level |
Type |
Length |
Width |
Dimensions |
|
Second Level |
Bedroom |
3.79 m |
5.02 m |
3.79 m x 5.02 m |
|
Second Level |
Bedroom |
3.77 m |
3.26 m |
3.77 m x 3.26 m |
|
Second Level |
Primary Bedroom |
3.76 m |
3.38 m |
3.76 m x 3.38 m |
|
Third Level |
Bedroom |
3.59 m |
3.09 m |
3.59 m x 3.09 m |
|
Third Level |
Bedroom |
3.68 m |
3.07 m |
3.68 m x 3.07 m |
|
Basement |
Recreational, Games Room |
4.99 m |
3.61 m |
4.99 m x 3.61 m |
|
Basement |
Other |
4.29 m |
6.29 m |
4.29 m x 6.29 m |
|
Main Level |
Foyer |
4.61 m |
1.91 m |
4.61 m x 1.91 m |
|
Main Level |
Living Room |
6.66 m |
3.8 m |
6.66 m x 3.8 m |
|
Main Level |
Dining Room |
4.61 m |
3.72 m |
4.61 m x 3.72 m |
|
Main Level |
Kitchen |
4.05 m |
5.87 m |
4.05 m x 5.87 m |
|
Main Level |
Office |
4.26 m |
4.13 m |
4.26 m x 4.13 m |
https://www.realtor.ca/real-estate/28345945/210-glencairn-avenue-toronto-lawrence-park-south-lawrence-park-south

