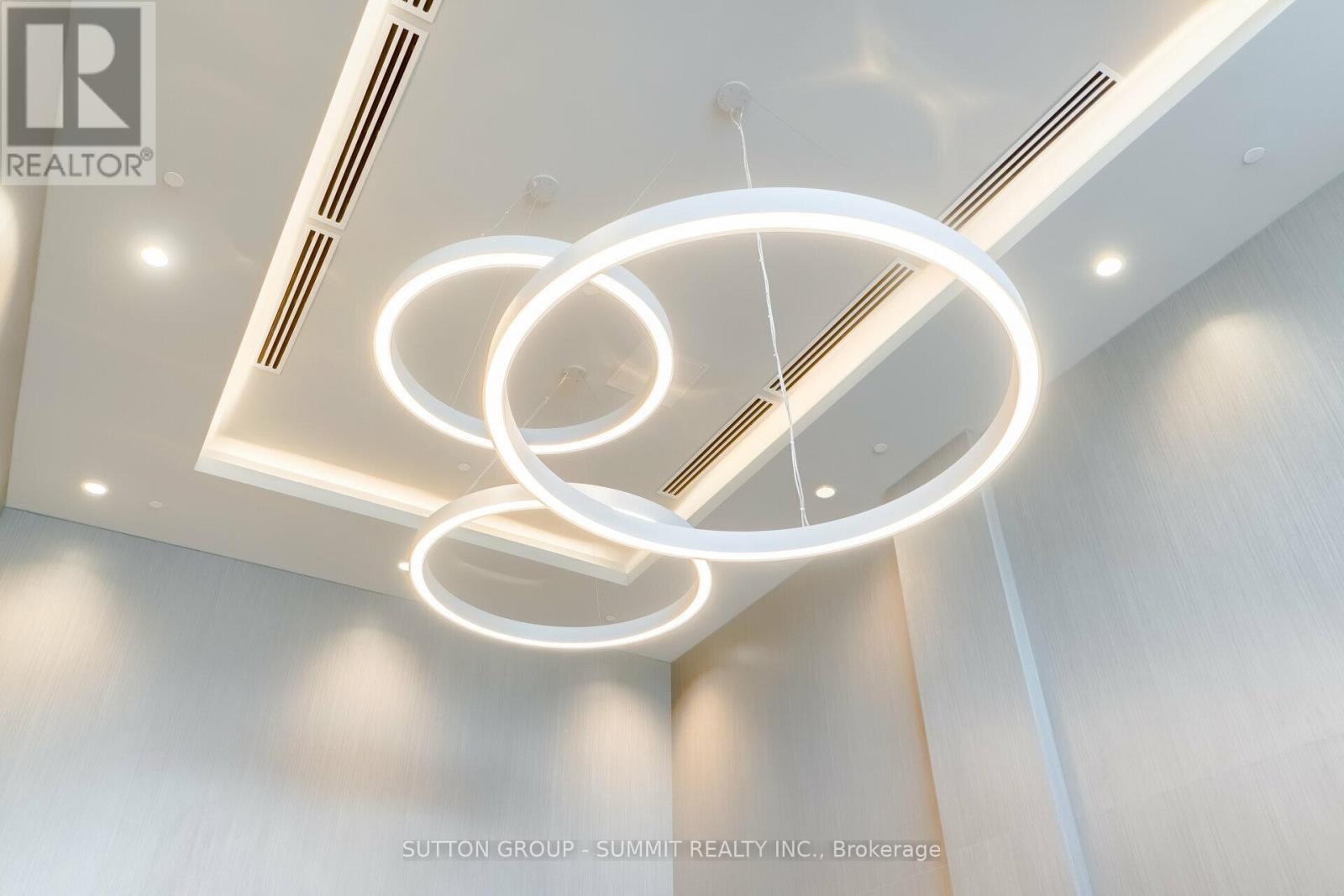2 Bedroom
1 Bathroom
600 - 699 ft2
Central Air Conditioning
Forced Air
$2,375 Monthly
Welcome To 5 North Built By Mattamy. Spacious & Bright 1 Bedroom Plus Den In A Low rise Condo. Features 9 Ft Ceilings, An Open Concept Living/Dining Combo, A Walkout To A Enclosed Private Balcony, A Contemporary Kitchen Featuring Centre Island, Quartz Countertops, And Stainless Steel Appliances. Amenities Include A Fitness Studio, Lounge, Outdoor Rooftop With Bbq, And Visitor Parking. Minutes To Highways, Oakville Go, Shopping, And Hospital. Walking Distance To GO Transit Hub. (id:53661)
Property Details
|
MLS® Number
|
W12192881 |
|
Property Type
|
Single Family |
|
Community Name
|
1008 - GO Glenorchy |
|
Amenities Near By
|
Hospital, Park, Public Transit |
|
Community Features
|
Pets Not Allowed |
|
Features
|
Elevator, Balcony, Carpet Free |
|
Parking Space Total
|
1 |
|
View Type
|
View |
Building
|
Bathroom Total
|
1 |
|
Bedrooms Above Ground
|
1 |
|
Bedrooms Below Ground
|
1 |
|
Bedrooms Total
|
2 |
|
Age
|
0 To 5 Years |
|
Amenities
|
Exercise Centre, Party Room, Visitor Parking, Storage - Locker |
|
Appliances
|
Intercom, Blinds, Dishwasher, Dryer, Microwave, Stove, Washer, Refrigerator |
|
Cooling Type
|
Central Air Conditioning |
|
Exterior Finish
|
Concrete |
|
Flooring Type
|
Hardwood |
|
Heating Fuel
|
Natural Gas |
|
Heating Type
|
Forced Air |
|
Size Interior
|
600 - 699 Ft2 |
|
Type
|
Apartment |
Parking
Land
|
Acreage
|
No |
|
Land Amenities
|
Hospital, Park, Public Transit |
Rooms
| Level |
Type |
Length |
Width |
Dimensions |
|
Flat |
Living Room |
4.88 m |
3.32 m |
4.88 m x 3.32 m |
|
Flat |
Dining Room |
4.88 m |
3.32 m |
4.88 m x 3.32 m |
|
Flat |
Kitchen |
3.65 m |
2.28 m |
3.65 m x 2.28 m |
|
Flat |
Primary Bedroom |
3.1 m |
3.1 m |
3.1 m x 3.1 m |
|
Flat |
Den |
2.16 m |
2.13 m |
2.16 m x 2.13 m |
https://www.realtor.ca/real-estate/28409085/210-95-dundas-street-oakville-go-glenorchy-1008-go-glenorchy
































