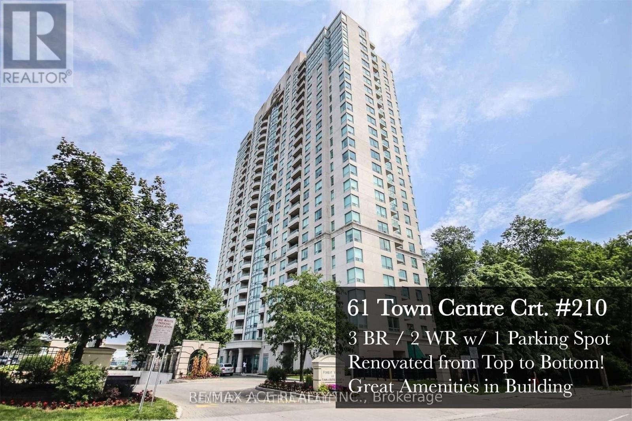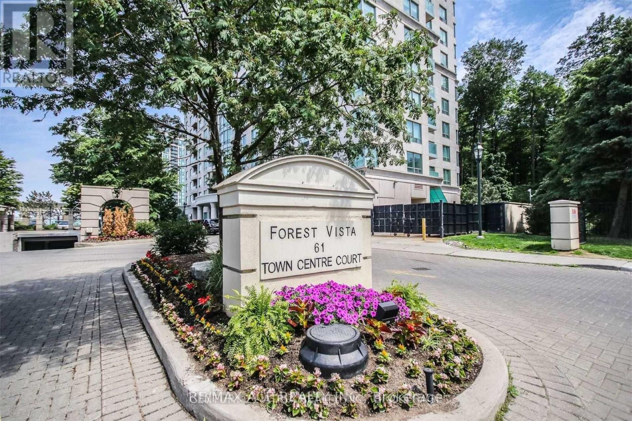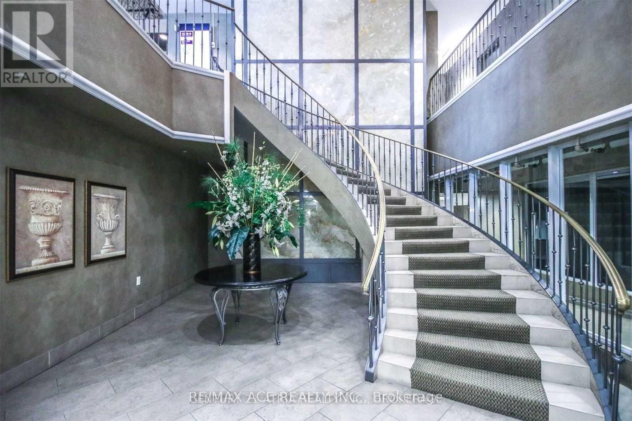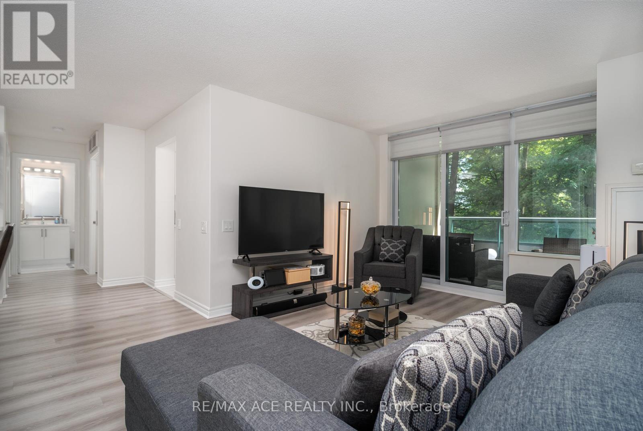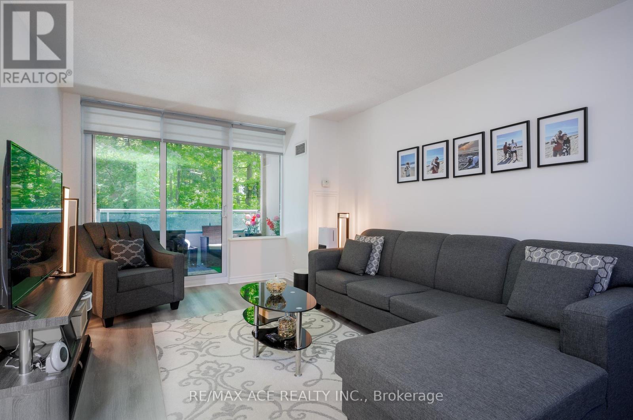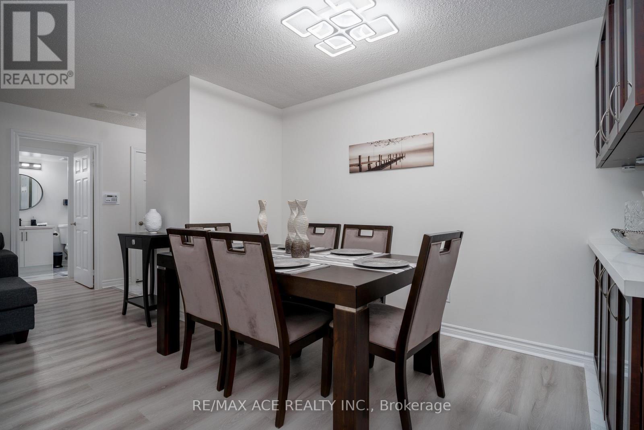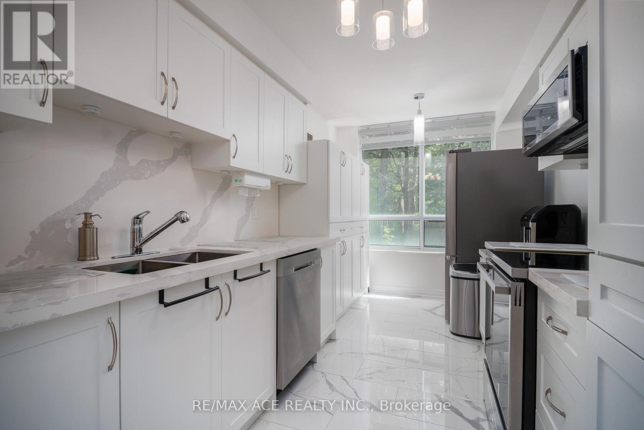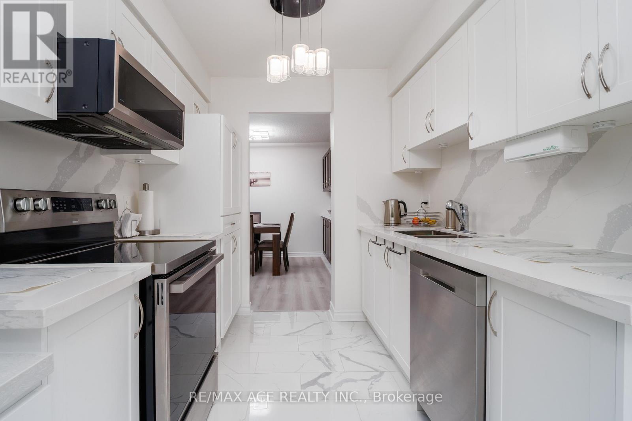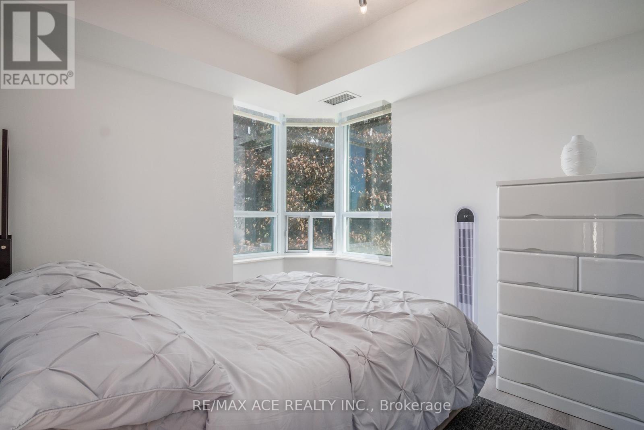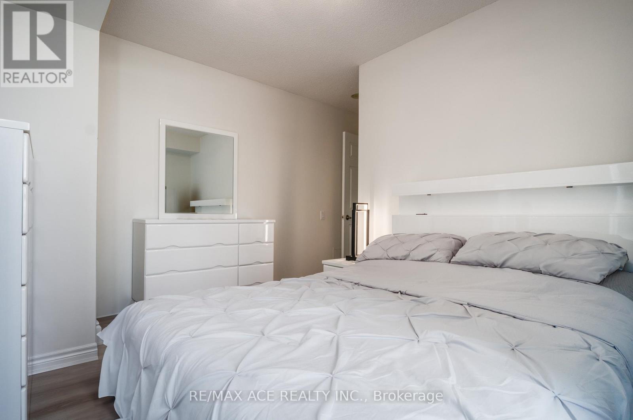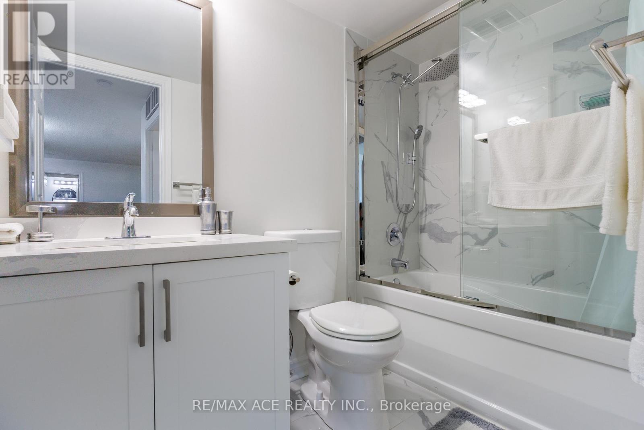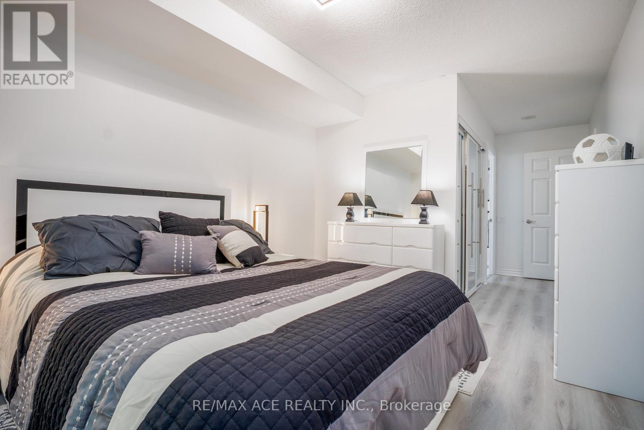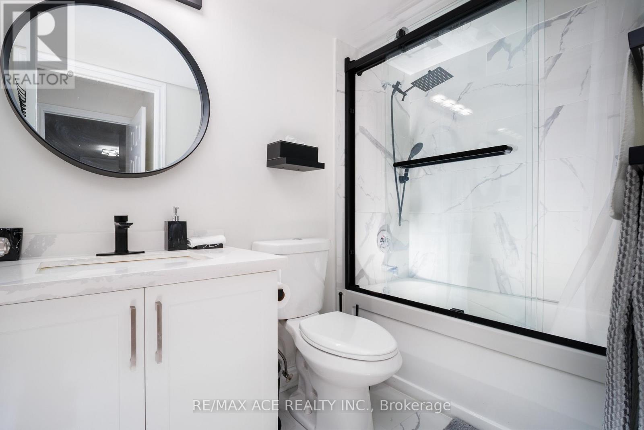3 Bedroom
2 Bathroom
1,000 - 1,199 ft2
Indoor Pool
Central Air Conditioning
Forced Air
$3,600 Monthly
Why settle for builder-basic when you can have a 1,180 sq ft showpiece at Forest Vista? Suite210 has been meticulously curated from top to toe: a magazine-worthy kitchen with quartz counters, soft-close cabinetry and stainless appliances; custom display built-ins elevating the dining room; and two spa-level baths professionally re-done so your morning routine feels like room service. The split 3-bedroom layout means everyone enjoys elbow room. The primary retreat steals the spotlight with a supersized walk-in closet and sleek 4-pc ensuite. Updated zebra blinds, fresh floors and upgraded lighting tie the look together just bring your furniture and start bragging. Downstairs, Forest Vista delivers the full resort roster: 24-hr concierge, indoor pool, sauna, hot tub, well-equipped gym, library, billiards, party room and guest suites. One owned parking spot keeps the car happy, though you may not need it Scarborough Town Centre, TTC/GO, YMCA, parks, cafés and Hwy 401 are all mere steps away. Elegant, convenient and unapologetically upgraded Suite 210 isn't just a condo; its permission to live a little louder. Book your showing before someone else whispers Sold. (id:53661)
Property Details
|
MLS® Number
|
E12217450 |
|
Property Type
|
Single Family |
|
Neigbourhood
|
Scarborough |
|
Community Name
|
Bendale |
|
Community Features
|
Pet Restrictions |
|
Features
|
Elevator, Balcony, Carpet Free |
|
Parking Space Total
|
1 |
|
Pool Type
|
Indoor Pool |
Building
|
Bathroom Total
|
2 |
|
Bedrooms Above Ground
|
3 |
|
Bedrooms Total
|
3 |
|
Amenities
|
Recreation Centre, Exercise Centre, Sauna |
|
Appliances
|
Window Coverings |
|
Cooling Type
|
Central Air Conditioning |
|
Exterior Finish
|
Concrete |
|
Flooring Type
|
Laminate, Ceramic |
|
Heating Fuel
|
Natural Gas |
|
Heating Type
|
Forced Air |
|
Size Interior
|
1,000 - 1,199 Ft2 |
|
Type
|
Apartment |
Parking
Land
Rooms
| Level |
Type |
Length |
Width |
Dimensions |
|
Flat |
Living Room |
5.23 m |
3.36 m |
5.23 m x 3.36 m |
|
Flat |
Dining Room |
3.35 m |
3.38 m |
3.35 m x 3.38 m |
|
Flat |
Kitchen |
3.81 m |
2.44 m |
3.81 m x 2.44 m |
|
Flat |
Primary Bedroom |
3.81 m |
3.05 m |
3.81 m x 3.05 m |
|
Flat |
Bedroom 2 |
3.42 m |
2.88 m |
3.42 m x 2.88 m |
|
Flat |
Bedroom 3 |
3.2 m |
2.72 m |
3.2 m x 2.72 m |
https://www.realtor.ca/real-estate/28461702/210-61-town-centre-court-toronto-bendale-bendale

