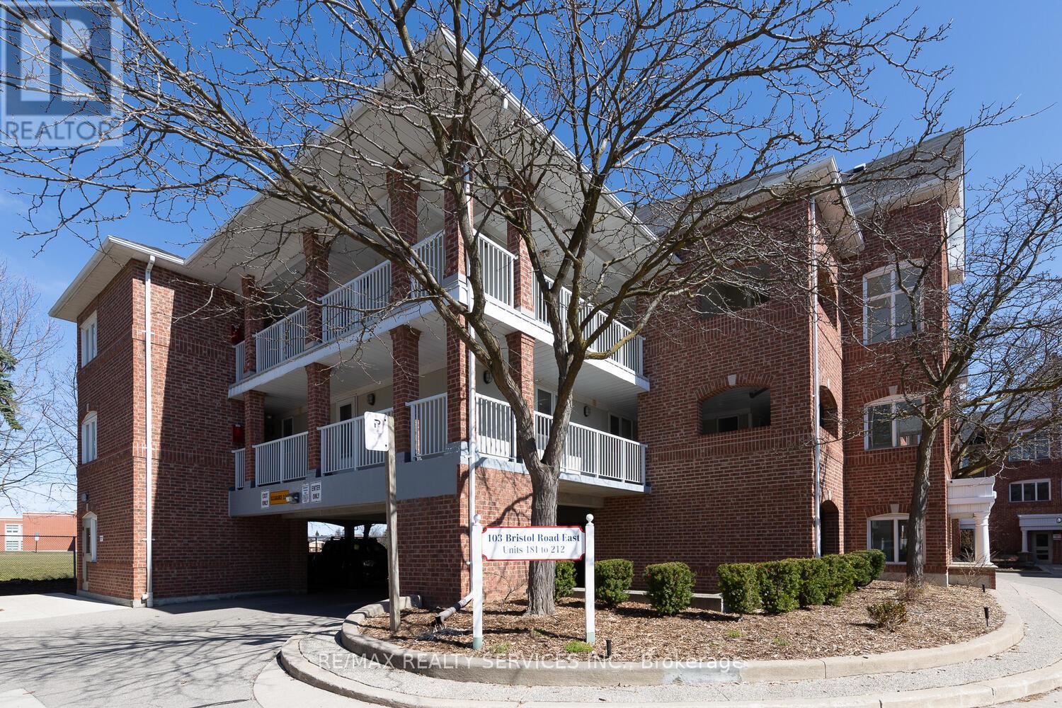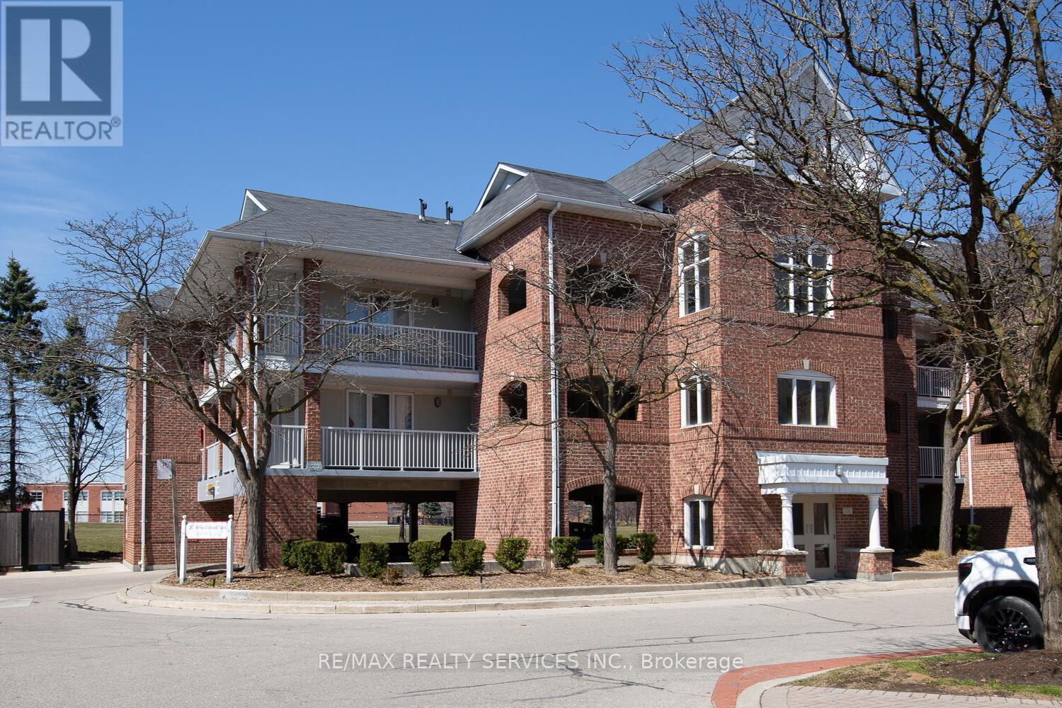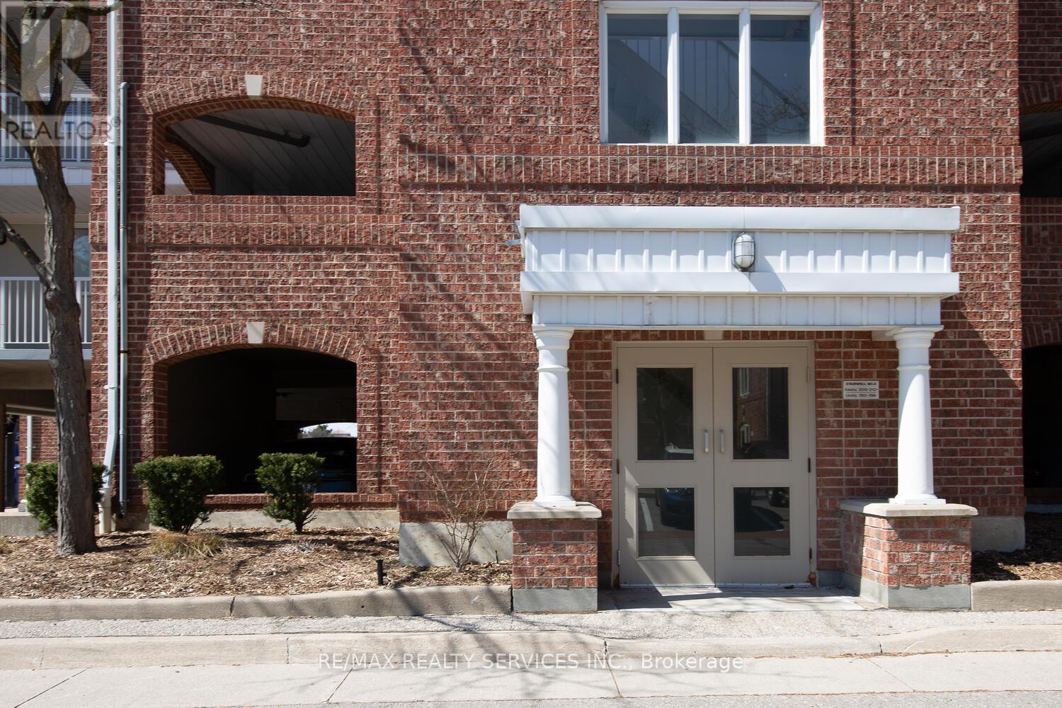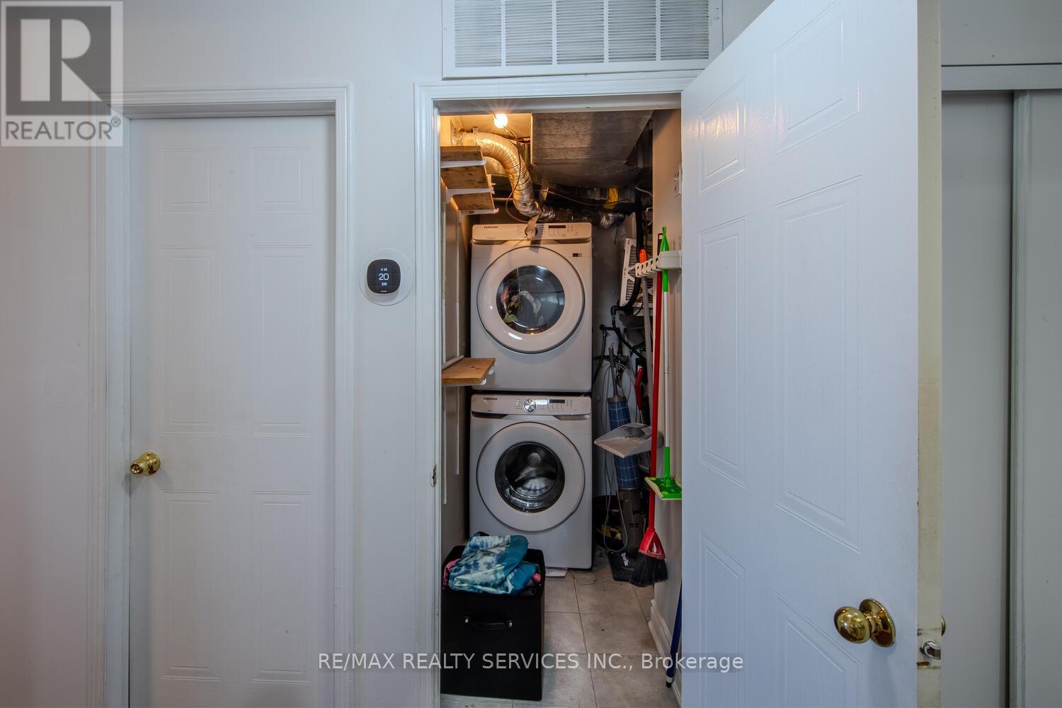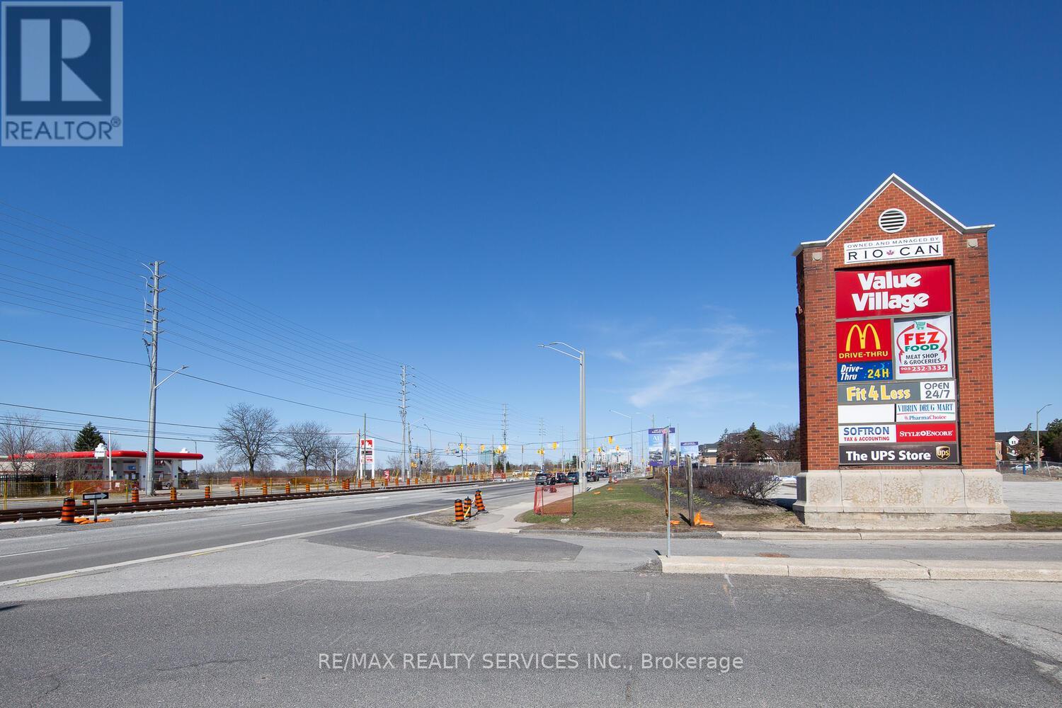3 Bedroom
2 Bathroom
900 - 999 ft2
Central Air Conditioning
Forced Air
$599,000Maintenance, Water, Parking, Common Area Maintenance
$540.99 Monthly
Don't miss out on this spacious home! Here are five key features that make this property a must-see: 1. Enjoy 950 square feet of comfortable living space, featuring hardwood floors and a combined living and dining room with beautiful high ceilings that enhance the apartment's sense of spaciousness. Plus, there's direct access to an open balcony. 2. The home includes three spacious bedrooms, each equipped with closets. One of the bedrooms was formerly a den and has been professionally converted. Additionally, the main four-piece bathroom has been transformed into two separate bathrooms: a two-piece en-suite and a three-piece bathroom featuring a macerating toilet. 3. You will have two designated covered parking spaces, #217 and #218, along with a storage locker conveniently located down the hall from the apartment. Being on the top floor provides added privacy and a quiet atmosphere. 4. The low condo fees cover excellent maintenance of common areas, gardens, an outdoor pool, a playground, and much more. 5. Enjoy direct access to the new Hurontario LRT station, just steps away. The LRT offers quick transportation to Square One, Port Credit, GO Brampton, and other destinations. BONUS: The location is within walking distance or a short five-minute drive to grocery stores, cafes, restaurants, Catholic and public schools, daycares, Square One, Cineplex, community centers, and has easy access to the 403 and 401 highways. This home truly has it all. Schedule your visit today. (id:53661)
Property Details
|
MLS® Number
|
W12110814 |
|
Property Type
|
Single Family |
|
Neigbourhood
|
Hurontario |
|
Community Name
|
Hurontario |
|
Community Features
|
Pet Restrictions |
|
Features
|
Balcony, In Suite Laundry |
|
Parking Space Total
|
2 |
Building
|
Bathroom Total
|
2 |
|
Bedrooms Above Ground
|
3 |
|
Bedrooms Total
|
3 |
|
Age
|
31 To 50 Years |
|
Amenities
|
Storage - Locker |
|
Appliances
|
Water Heater |
|
Cooling Type
|
Central Air Conditioning |
|
Exterior Finish
|
Brick |
|
Fire Protection
|
Smoke Detectors |
|
Flooring Type
|
Hardwood, Ceramic |
|
Half Bath Total
|
1 |
|
Heating Fuel
|
Natural Gas |
|
Heating Type
|
Forced Air |
|
Size Interior
|
900 - 999 Ft2 |
|
Type
|
Row / Townhouse |
Parking
Land
Rooms
| Level |
Type |
Length |
Width |
Dimensions |
|
Flat |
Living Room |
3.3 m |
2.7 m |
3.3 m x 2.7 m |
|
Flat |
Dining Room |
4.49 m |
3.37 m |
4.49 m x 3.37 m |
|
Flat |
Kitchen |
4.23 m |
2.04 m |
4.23 m x 2.04 m |
|
Flat |
Primary Bedroom |
4.93 m |
3.05 m |
4.93 m x 3.05 m |
|
Flat |
Bedroom 2 |
3.49 m |
2.44 m |
3.49 m x 2.44 m |
|
Flat |
Bedroom 3 |
2.53 m |
2.13 m |
2.53 m x 2.13 m |
https://www.realtor.ca/real-estate/28231062/210-103-bristol-road-e-mississauga-hurontario-hurontario

