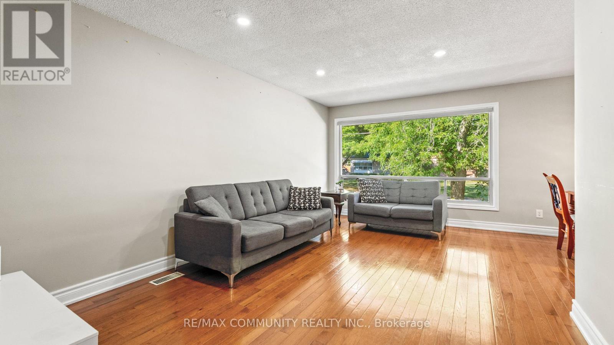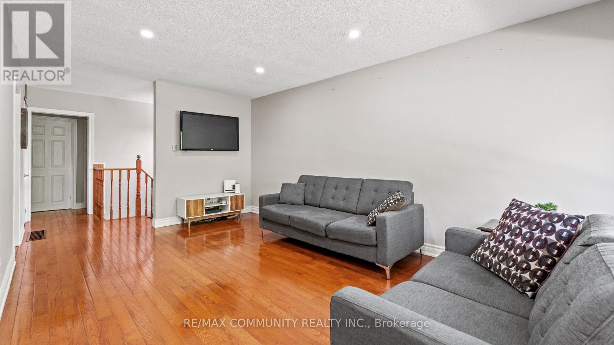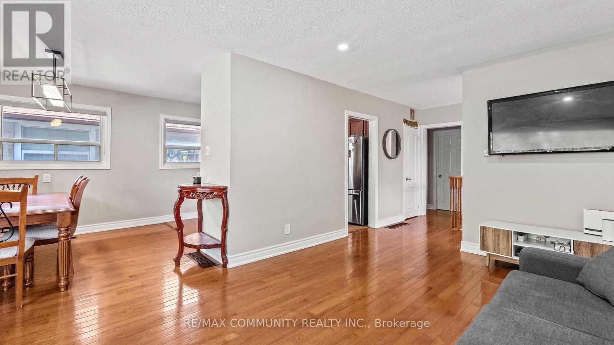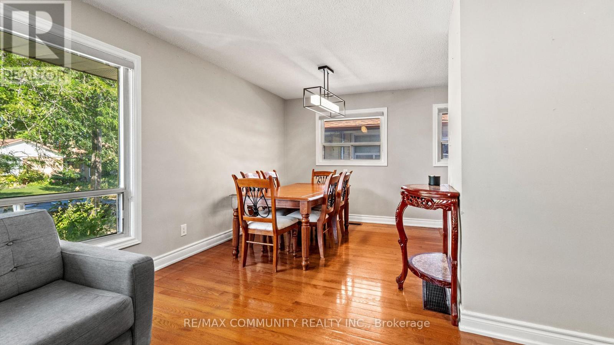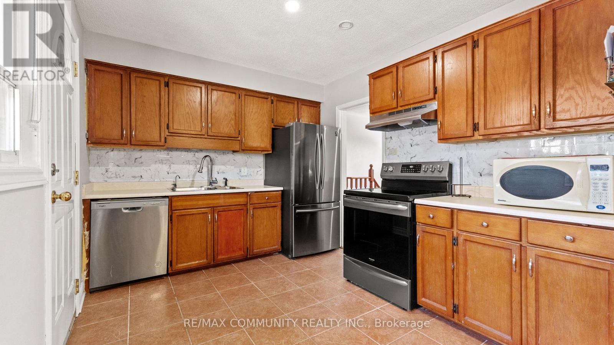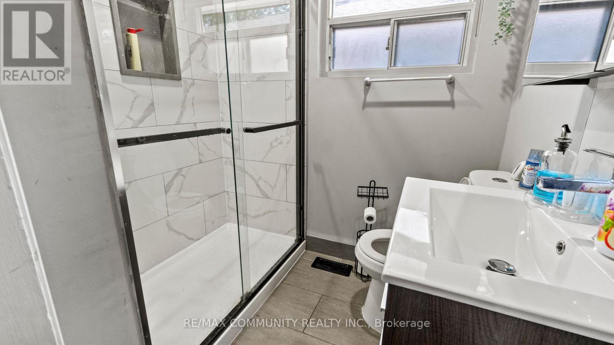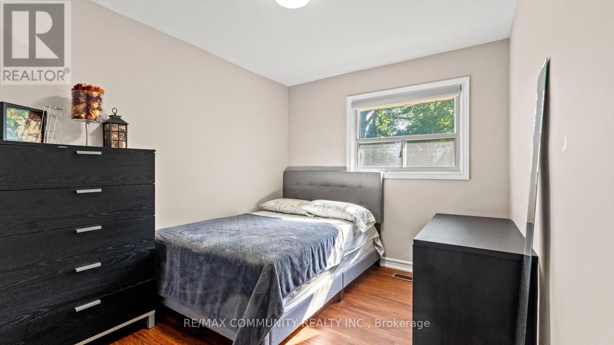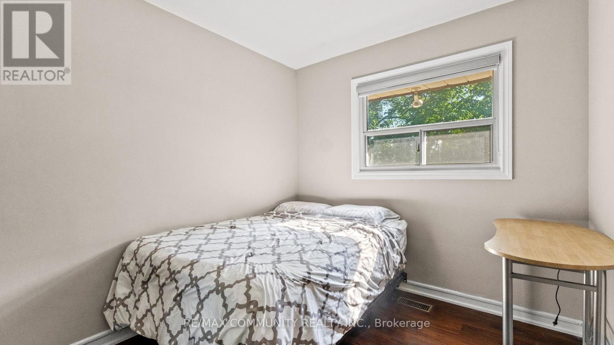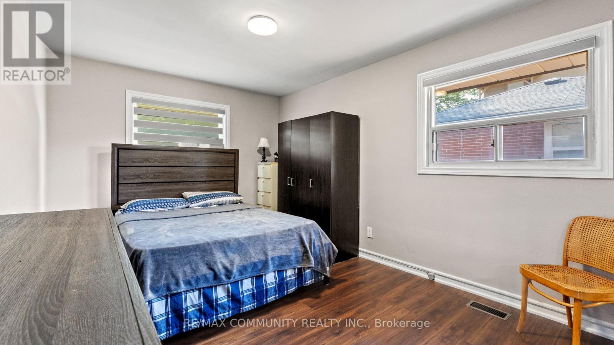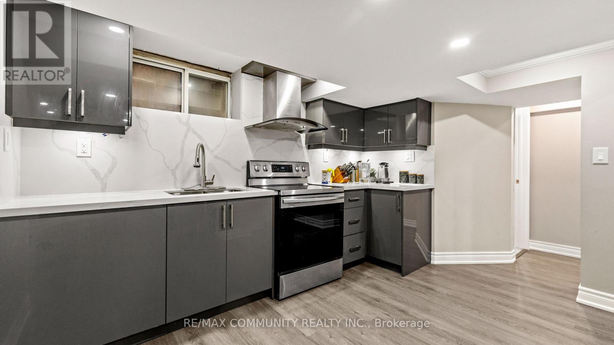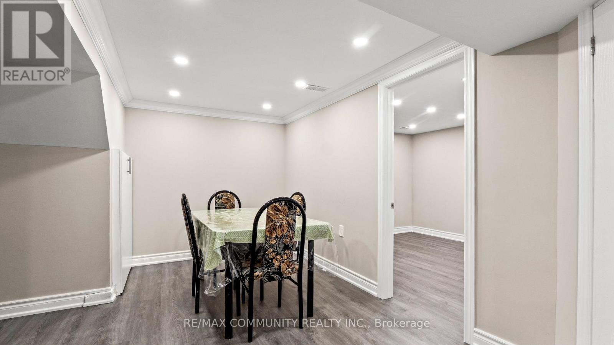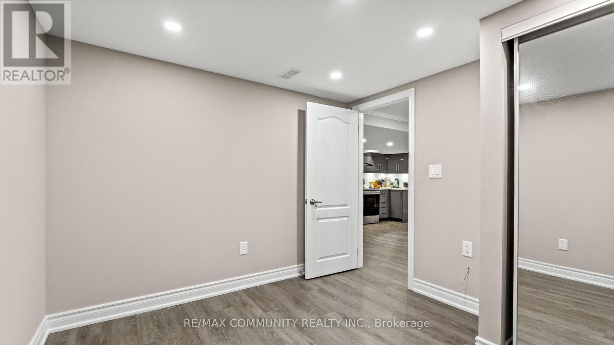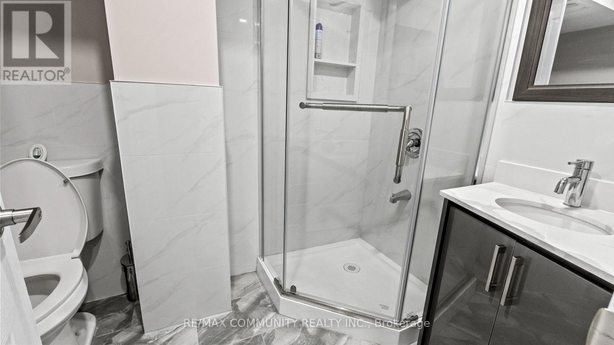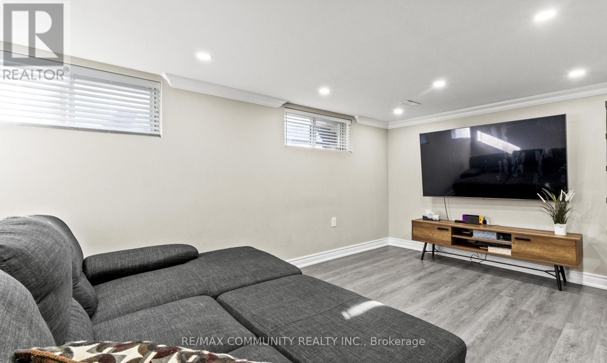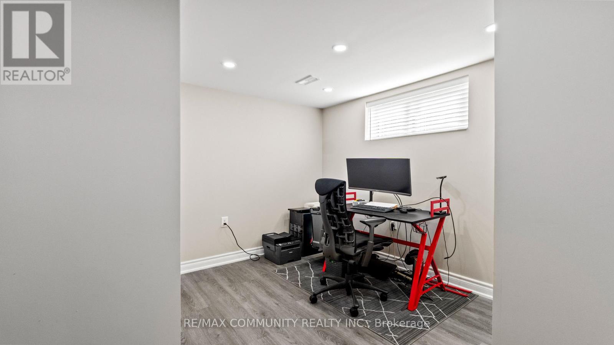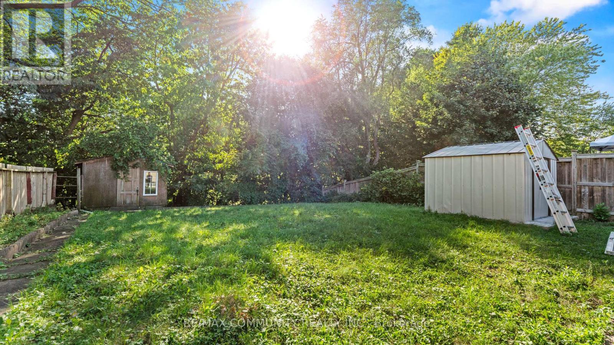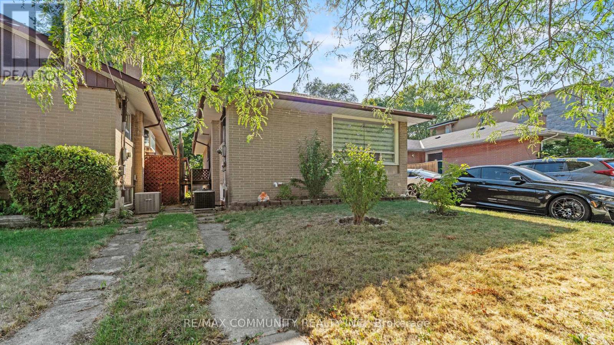5 Bedroom
2 Bathroom
1,100 - 1,500 ft2
Bungalow
Central Air Conditioning
Forced Air
$3,800 Monthly
Beautifully Renovated Home in a Quiet Family-Friendly Neighbourhood! This bright, spacious, and move-in ready home offers the perfect blend of comfort and convenience. Featuring 3 bedrooms upstairs plus 2 additional bedrooms in the fully upgraded basement, theres plenty of room for families or multi-generational living. Enjoy the benefit of two kitchensa main kitchen upstairs and a brand-new modern one downstairsideal for in- laws or rental potential. Step outside to your park-like backyard with no neighbours behind you, backing directly onto greenspace for privacy and tranquility. - Recently Renovated - 2 Kitchens (Brand New Basement Kitchen) - 3+2 Bedrooms - Major Basement Upgrade - Bright & Spacious, Clean & Cozy. Location is unbeatable: - 1-minute walk to TTC bus stop - 12-minute walk to public schools - 5-minute drive to shopping - 5-minute drive to hospital - 5-minute drive to University of Toronto (Scarborough) & Centennial College. A rare opportunity to own a home in a quiet, desirable neighbourhood close to everything you need! (id:53661)
Property Details
|
MLS® Number
|
E12426115 |
|
Property Type
|
Single Family |
|
Neigbourhood
|
Scarborough |
|
Community Name
|
Woburn |
|
Amenities Near By
|
Beach, Golf Nearby, Hospital, Park |
|
Features
|
Carpet Free, In Suite Laundry, In-law Suite |
|
Parking Space Total
|
3 |
|
Structure
|
Shed |
|
View Type
|
View |
Building
|
Bathroom Total
|
2 |
|
Bedrooms Above Ground
|
3 |
|
Bedrooms Below Ground
|
2 |
|
Bedrooms Total
|
5 |
|
Appliances
|
Water Meter, Furniture |
|
Architectural Style
|
Bungalow |
|
Basement Development
|
Finished |
|
Basement Type
|
N/a (finished) |
|
Construction Style Attachment
|
Detached |
|
Cooling Type
|
Central Air Conditioning |
|
Exterior Finish
|
Brick |
|
Flooring Type
|
Hardwood, Vinyl, Tile |
|
Foundation Type
|
Brick |
|
Heating Fuel
|
Natural Gas |
|
Heating Type
|
Forced Air |
|
Stories Total
|
1 |
|
Size Interior
|
1,100 - 1,500 Ft2 |
|
Type
|
House |
|
Utility Water
|
Municipal Water |
Parking
Land
|
Acreage
|
No |
|
Land Amenities
|
Beach, Golf Nearby, Hospital, Park |
|
Sewer
|
Sanitary Sewer |
|
Size Irregular
|
42.02 X 126.11 Feet |
|
Size Total Text
|
42.02 X 126.11 Feet |
Rooms
| Level |
Type |
Length |
Width |
Dimensions |
|
Basement |
Living Room |
5.53 m |
3.4 m |
5.53 m x 3.4 m |
|
Basement |
Bedroom |
3.98 m |
2.72 m |
3.98 m x 2.72 m |
|
Basement |
Laundry Room |
2.75 m |
3.43 m |
2.75 m x 3.43 m |
|
Basement |
Kitchen |
2.87 m |
3.43 m |
2.87 m x 3.43 m |
|
Basement |
Dining Room |
2.97 m |
2.92 m |
2.97 m x 2.92 m |
|
Basement |
Bedroom |
3.92 m |
2.59 m |
3.92 m x 2.59 m |
|
Ground Level |
Living Room |
5.53 m |
3.4 m |
5.53 m x 3.4 m |
|
Ground Level |
Dining Room |
2.97 m |
2.92 m |
2.97 m x 2.92 m |
|
Ground Level |
Kitchen |
2.87 m |
3.43 m |
2.87 m x 3.43 m |
|
Ground Level |
Primary Bedroom |
4.98 m |
4.97 m |
4.98 m x 4.97 m |
|
Ground Level |
Bedroom 2 |
3.92 m |
2.59 m |
3.92 m x 2.59 m |
|
Ground Level |
Bedroom 3 |
3.98 m |
2.72 m |
3.98 m x 2.72 m |
https://www.realtor.ca/real-estate/28911697/21-thornbeck-drive-toronto-woburn-woburn

