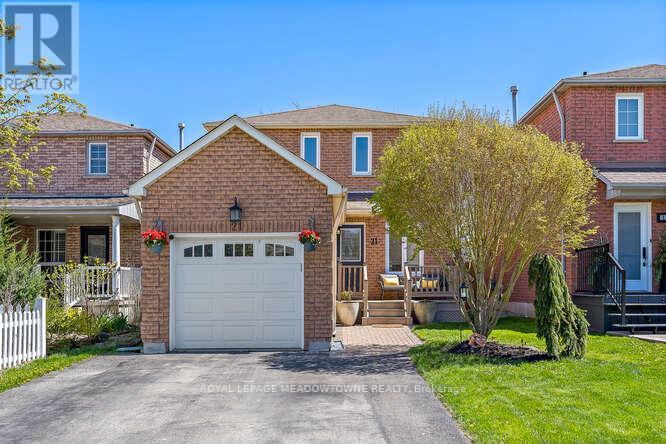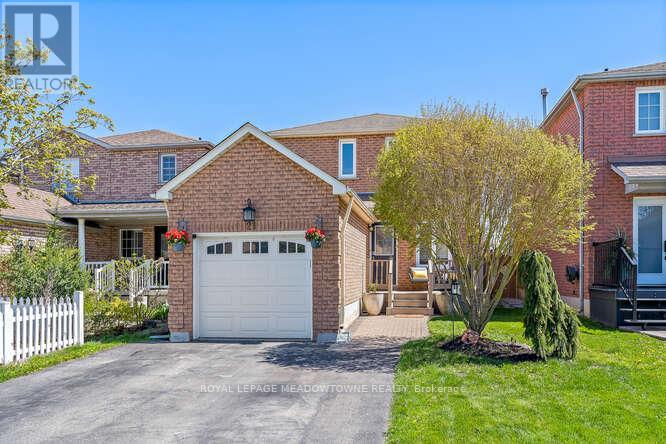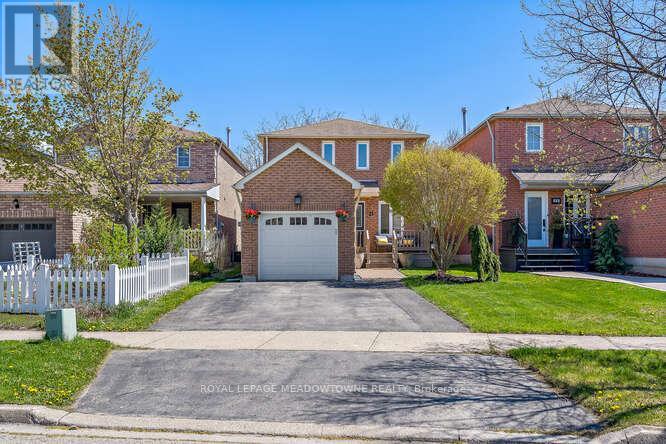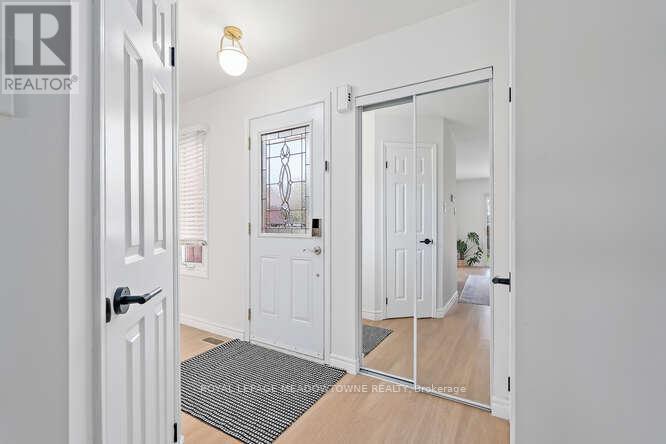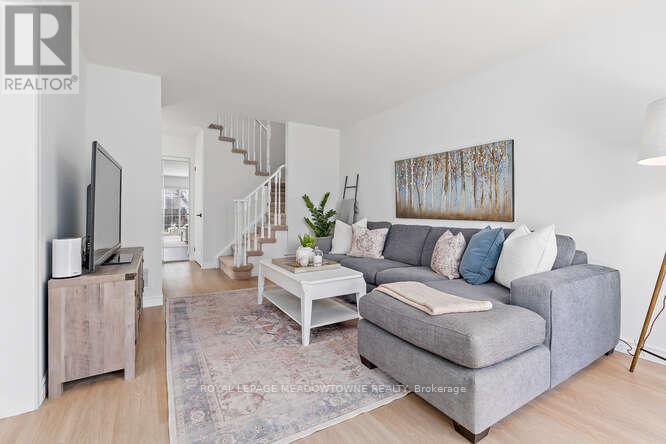3 Bedroom
3 Bathroom
1,100 - 1,500 ft2
Central Air Conditioning
Forced Air
$799,900
Beautifully renovated 3 bedroom detached, all brick home on a quiet street in Georgetown South. Gorgeous luxury vinyl floors, smooth ceilings, upgraded trim, newly renovated kitchen with quartz counters and backsplash! New stainless steel fridge and stove. You'll love entertaining in the living & dining areas with walk-out to a great patio, fully fenced, mature backyard with large trees & lots of privacy. For additional living space, you'll find a finished basement with adjacent 3 piece bathroom & adjoining laundry room, pot lights & upgraded trim. The 3 bedrooms have luxury vinyl floors and share an updated 4 piece bathroom. (id:53661)
Property Details
|
MLS® Number
|
W12259281 |
|
Property Type
|
Single Family |
|
Community Name
|
Georgetown |
|
Amenities Near By
|
Schools |
|
Community Features
|
Community Centre, School Bus |
|
Equipment Type
|
Water Heater |
|
Features
|
Level Lot, Flat Site |
|
Parking Space Total
|
3 |
|
Rental Equipment Type
|
Water Heater |
|
Structure
|
Patio(s), Shed |
Building
|
Bathroom Total
|
3 |
|
Bedrooms Above Ground
|
3 |
|
Bedrooms Total
|
3 |
|
Appliances
|
Garage Door Opener Remote(s), Water Softener, Dishwasher, Freezer, Microwave, Stove, Refrigerator |
|
Basement Development
|
Finished |
|
Basement Type
|
Full (finished) |
|
Construction Style Attachment
|
Detached |
|
Cooling Type
|
Central Air Conditioning |
|
Exterior Finish
|
Brick |
|
Fire Protection
|
Smoke Detectors |
|
Flooring Type
|
Vinyl |
|
Foundation Type
|
Poured Concrete |
|
Half Bath Total
|
1 |
|
Heating Fuel
|
Natural Gas |
|
Heating Type
|
Forced Air |
|
Stories Total
|
2 |
|
Size Interior
|
1,100 - 1,500 Ft2 |
|
Type
|
House |
|
Utility Water
|
Municipal Water |
Parking
Land
|
Acreage
|
No |
|
Fence Type
|
Fully Fenced, Fenced Yard |
|
Land Amenities
|
Schools |
|
Sewer
|
Sanitary Sewer |
|
Size Depth
|
118 Ft ,1 In |
|
Size Frontage
|
30 Ft ,9 In |
|
Size Irregular
|
30.8 X 118.1 Ft |
|
Size Total Text
|
30.8 X 118.1 Ft|under 1/2 Acre |
|
Zoning Description
|
Ldr1-4 |
Rooms
| Level |
Type |
Length |
Width |
Dimensions |
|
Second Level |
Primary Bedroom |
3.9 m |
2.93 m |
3.9 m x 2.93 m |
|
Second Level |
Bedroom 2 |
3.42 m |
2.61 m |
3.42 m x 2.61 m |
|
Second Level |
Bedroom 3 |
2.91 m |
2.41 m |
2.91 m x 2.41 m |
|
Basement |
Recreational, Games Room |
6.75 m |
3.6 m |
6.75 m x 3.6 m |
|
Ground Level |
Living Room |
4.97 m |
3.4 m |
4.97 m x 3.4 m |
|
Ground Level |
Dining Room |
2.82 m |
2.72 m |
2.82 m x 2.72 m |
|
Ground Level |
Kitchen |
4.23 m |
2.63 m |
4.23 m x 2.63 m |
https://www.realtor.ca/real-estate/28551552/21-mckinnon-avenue-halton-hills-georgetown-georgetown

