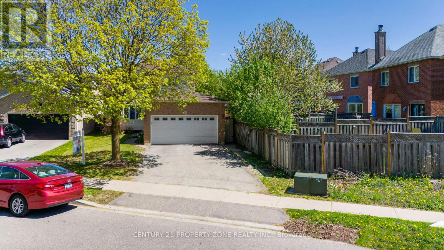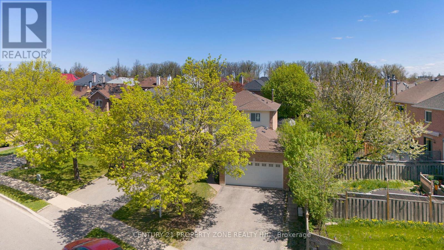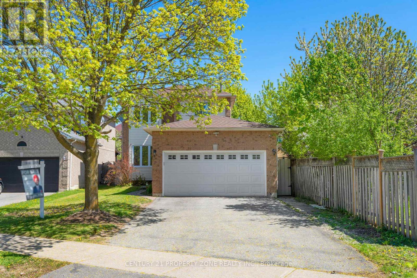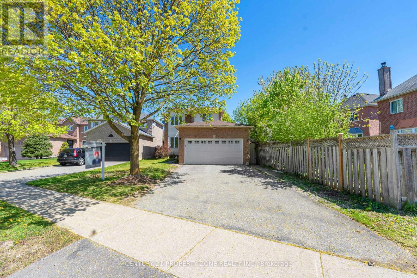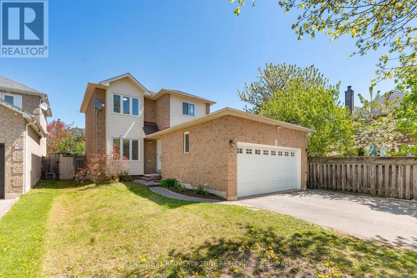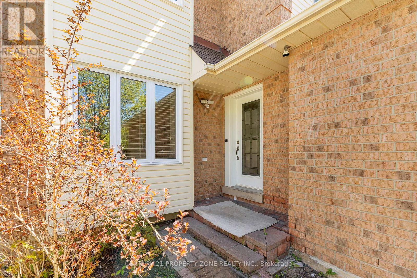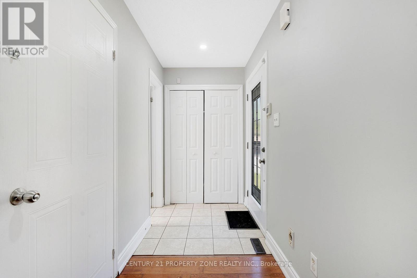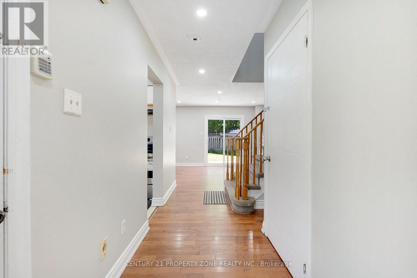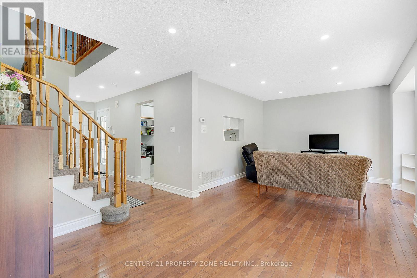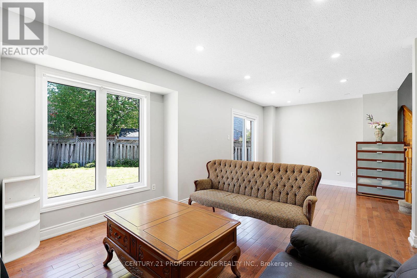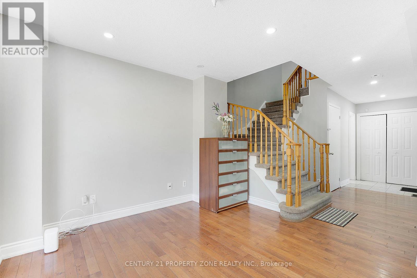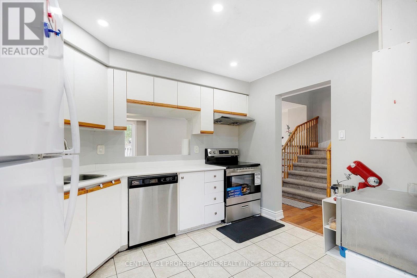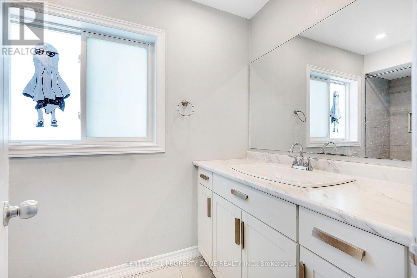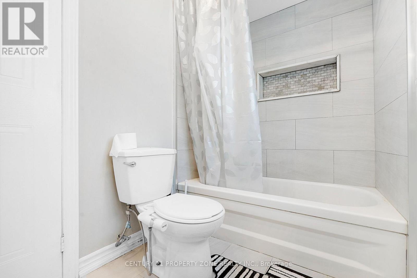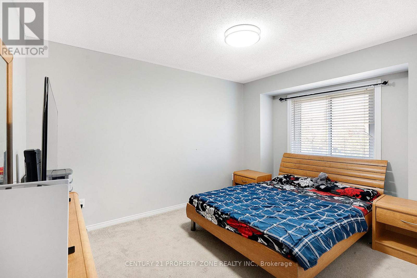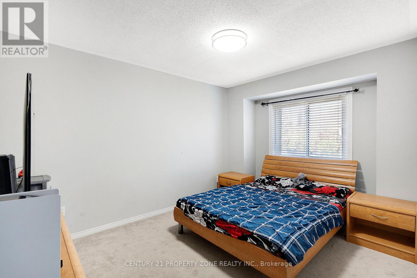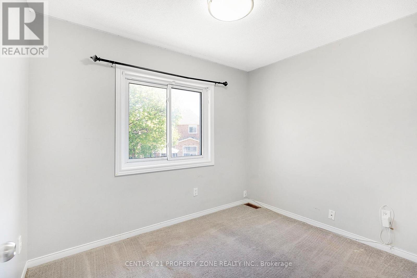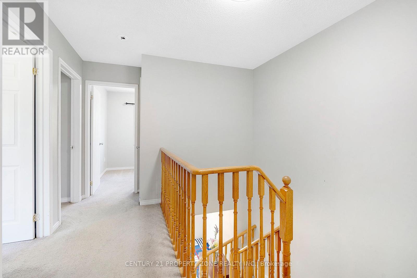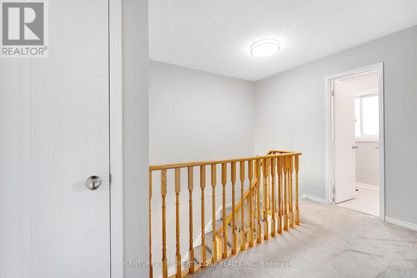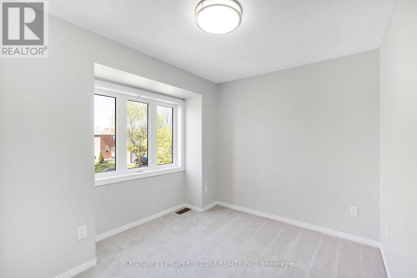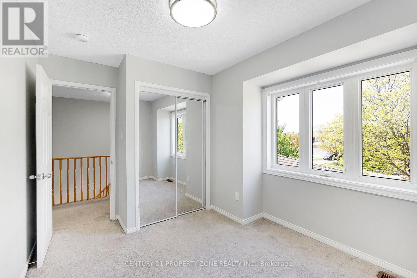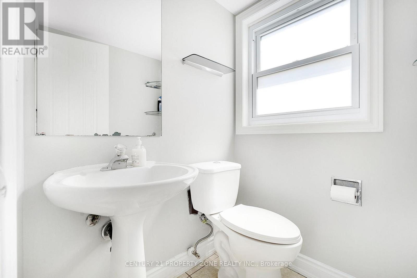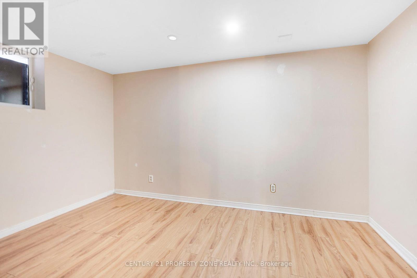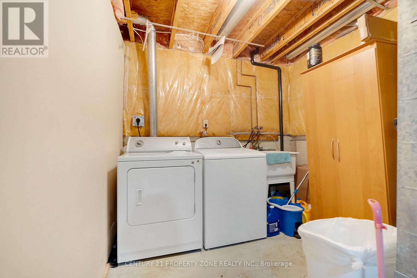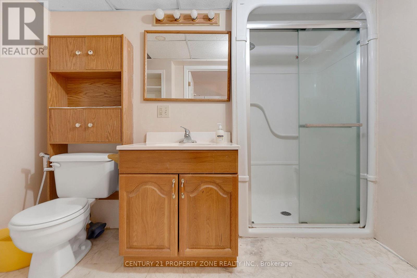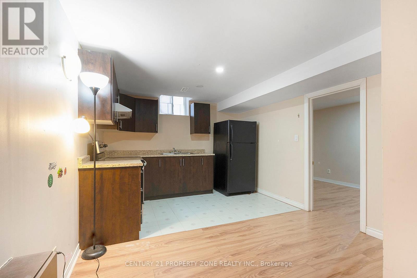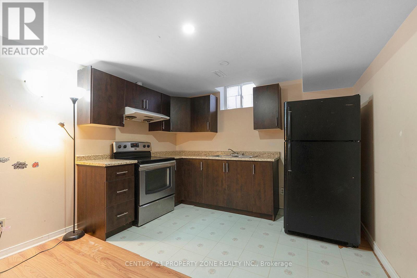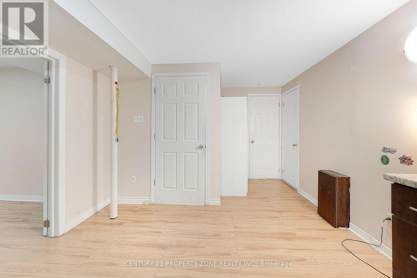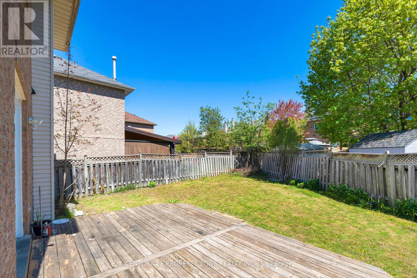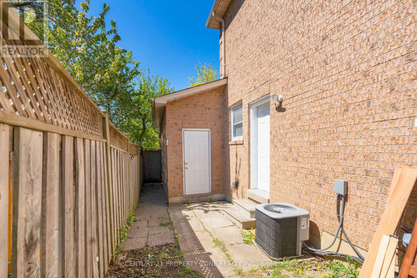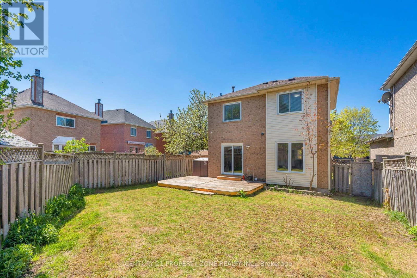4 Bedroom
3 Bathroom
1,100 - 1,500 ft2
Central Air Conditioning
Forced Air
$1,039,913
Welcome to 21 Lockwood Rd Great Opportunity For First-Time Buyers Or Investors To Own A Bright & Beautiful Detached Double Garage Home In A Highly Sought-After Neighborhood Of Brampton Fletcher's West! A beautifully maintained 3+1 bedroom, 3-bath detached home in one of Bramptons most desirable neighborhoods! This Home Is Situated On A Large End Premium 45X107 Ft Lot. This charming property features a bright and spacious layout with an upgraded kitchen, hardwood floors, and a finished basement with a separate entrance perfect for extended family. Enjoy the private backyard, ideal for entertaining or relaxing. Close To Schools (Both Elementary & HS), Groceries, Plazas, HWYs And Public Transit. Upgrades : New A/C (2020),New Furnace ('20), S/S Stove 2025, Water Heater Owned. Do Not Miss To See This Property! Make This Yours Now! Move-in ready dont miss this gem! (id:53661)
Property Details
|
MLS® Number
|
W12155634 |
|
Property Type
|
Single Family |
|
Community Name
|
Fletcher's West |
|
Amenities Near By
|
Park, Public Transit, Schools |
|
Parking Space Total
|
6 |
|
Structure
|
Shed |
Building
|
Bathroom Total
|
3 |
|
Bedrooms Above Ground
|
3 |
|
Bedrooms Below Ground
|
1 |
|
Bedrooms Total
|
4 |
|
Age
|
16 To 30 Years |
|
Appliances
|
Dishwasher, Hood Fan, Two Stoves, Two Refrigerators |
|
Basement Development
|
Finished |
|
Basement Features
|
Separate Entrance |
|
Basement Type
|
N/a (finished) |
|
Construction Style Attachment
|
Detached |
|
Cooling Type
|
Central Air Conditioning |
|
Exterior Finish
|
Brick |
|
Flooring Type
|
Hardwood, Tile, Carpeted, Laminate |
|
Foundation Type
|
Concrete |
|
Half Bath Total
|
1 |
|
Heating Fuel
|
Natural Gas |
|
Heating Type
|
Forced Air |
|
Stories Total
|
2 |
|
Size Interior
|
1,100 - 1,500 Ft2 |
|
Type
|
House |
|
Utility Water
|
Municipal Water |
Parking
Land
|
Acreage
|
No |
|
Fence Type
|
Fenced Yard |
|
Land Amenities
|
Park, Public Transit, Schools |
|
Sewer
|
Sanitary Sewer |
|
Size Depth
|
107 Ft ,2 In |
|
Size Frontage
|
45 Ft ,1 In |
|
Size Irregular
|
45.1 X 107.2 Ft |
|
Size Total Text
|
45.1 X 107.2 Ft|under 1/2 Acre |
|
Zoning Description
|
Residential |
Rooms
| Level |
Type |
Length |
Width |
Dimensions |
|
Second Level |
Primary Bedroom |
4.15 m |
3.1 m |
4.15 m x 3.1 m |
|
Second Level |
Bedroom 2 |
3.09 m |
2.9 m |
3.09 m x 2.9 m |
|
Second Level |
Bedroom 3 |
3.09 m |
2.55 m |
3.09 m x 2.55 m |
|
Basement |
Bedroom |
3.1 m |
2.75 m |
3.1 m x 2.75 m |
|
Basement |
Kitchen |
4.25 m |
3.18 m |
4.25 m x 3.18 m |
|
Main Level |
Living Room |
3.78 m |
3.25 m |
3.78 m x 3.25 m |
|
Main Level |
Dining Room |
3.37 m |
2.99 m |
3.37 m x 2.99 m |
|
Main Level |
Kitchen |
3.59 m |
3.3 m |
3.59 m x 3.3 m |
Utilities
https://www.realtor.ca/real-estate/28328395/21-lockwood-road-brampton-fletchers-west-fletchers-west

