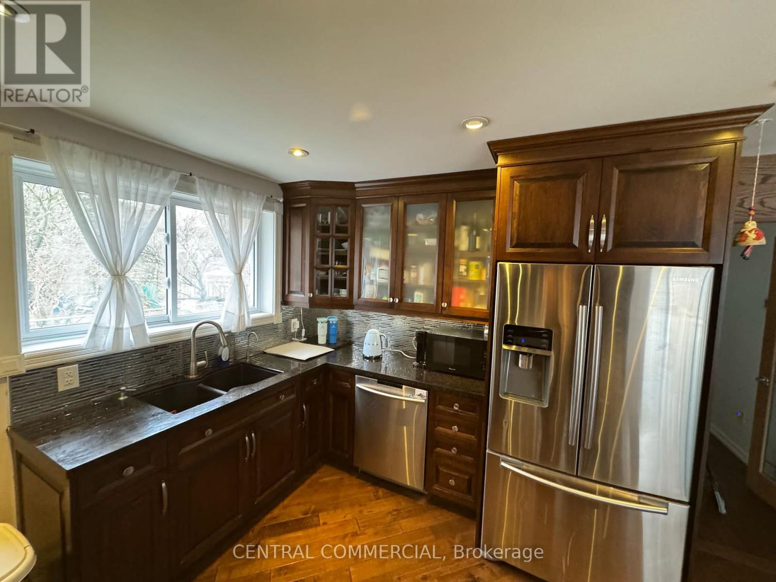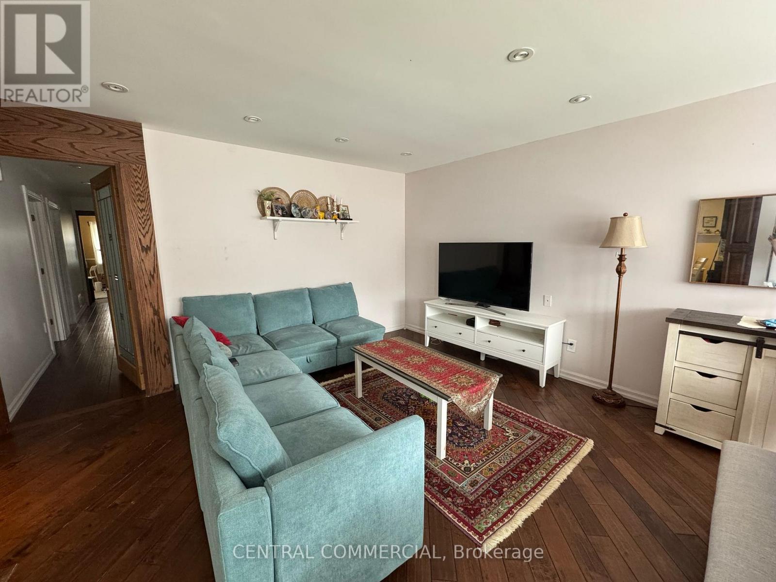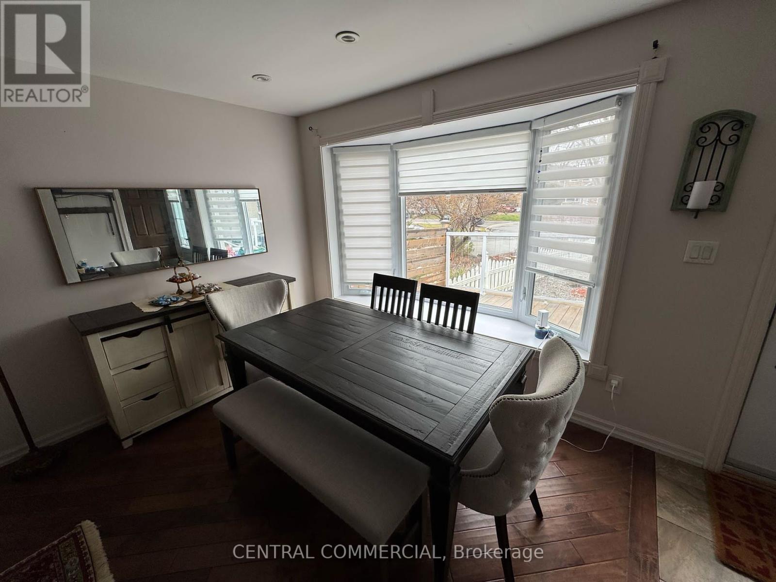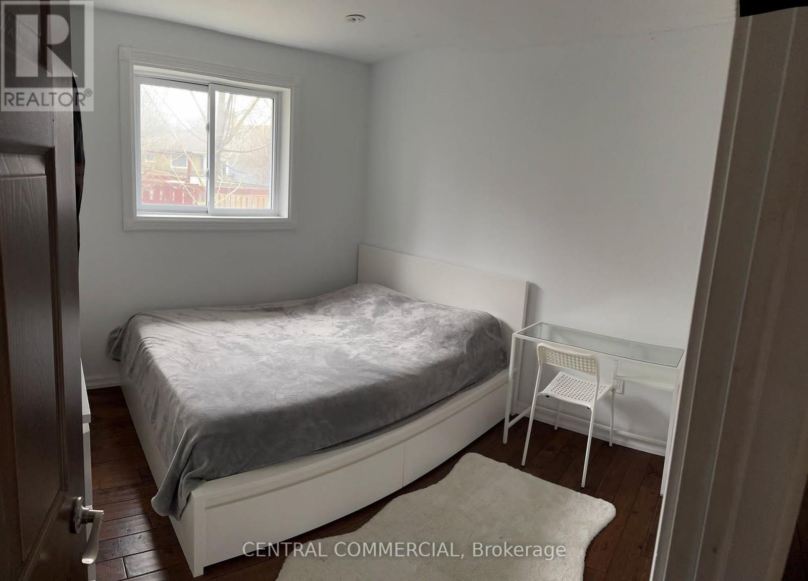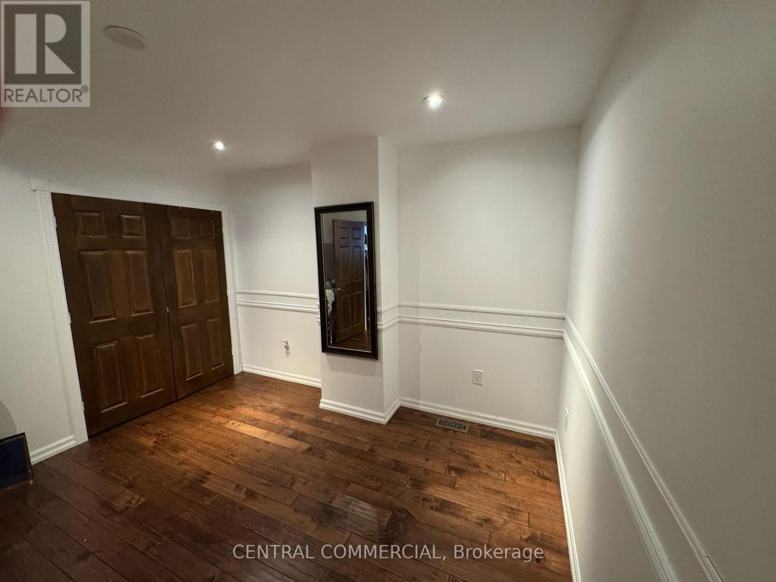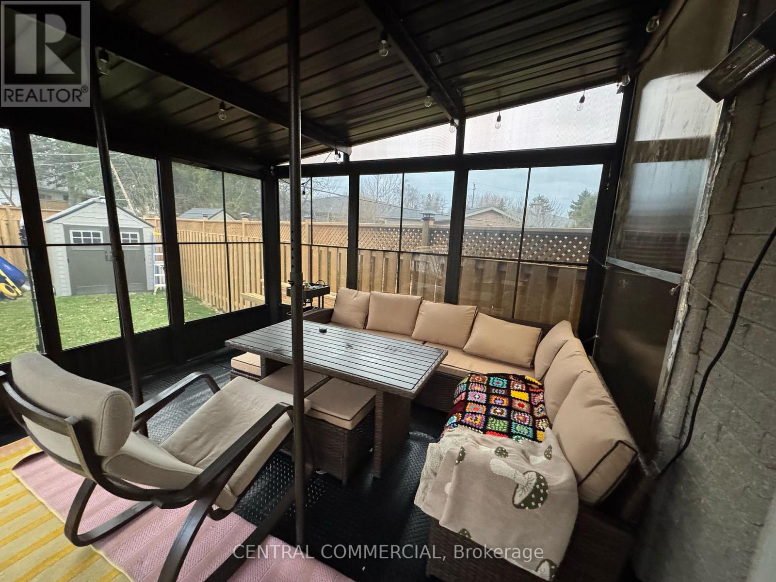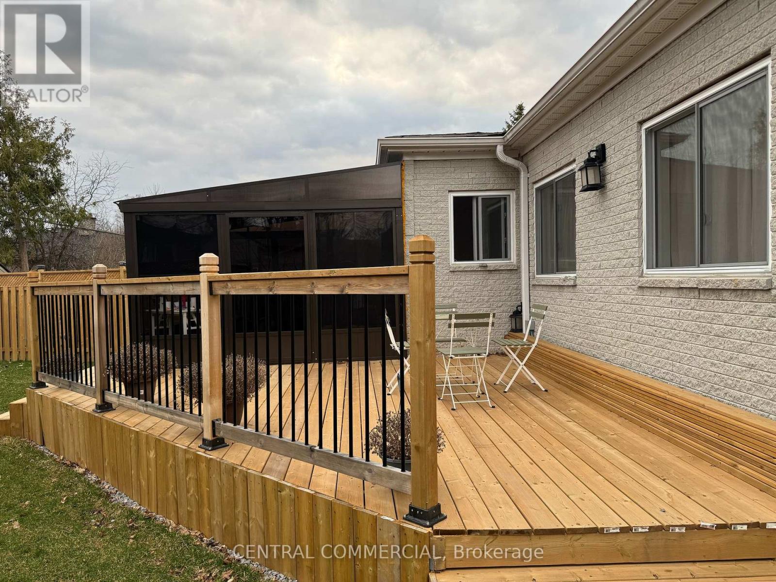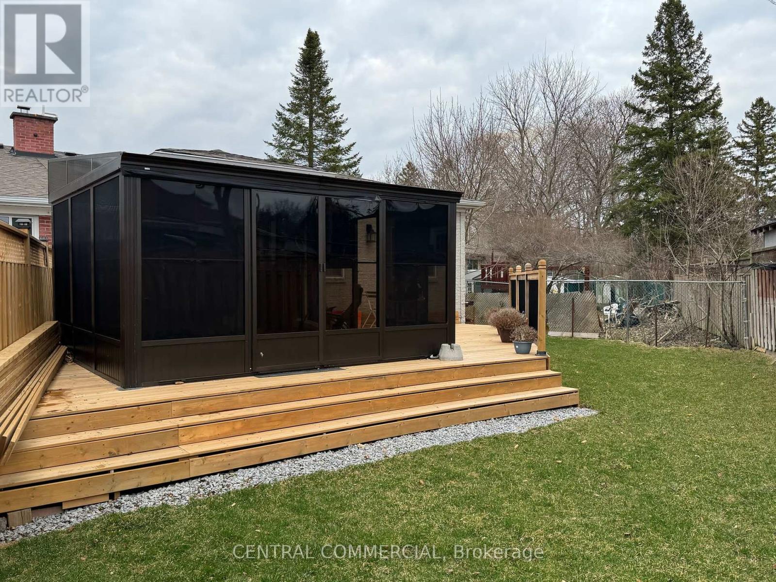4 Bedroom
1 Bathroom
1,100 - 1,500 ft2
Bungalow
Central Air Conditioning, Air Exchanger
Forced Air
$2,880 Monthly
Right & Beautiful bungalow In An Amazing Well Established Neighborhood In The Heart Of Aurora Village with 4 bedrooms. Bright And Specious. Recently Updated and Renovated. Open Concept Kitchen And Family Room With Walk out To A Beautiful back Yard. Close To All amenities, GO Train, shopping centers and bus stations (id:53661)
Property Details
|
MLS® Number
|
N12209496 |
|
Property Type
|
Single Family |
|
Community Name
|
Aurora Heights |
|
Parking Space Total
|
4 |
Building
|
Bathroom Total
|
1 |
|
Bedrooms Above Ground
|
4 |
|
Bedrooms Total
|
4 |
|
Age
|
51 To 99 Years |
|
Architectural Style
|
Bungalow |
|
Basement Features
|
Apartment In Basement, Separate Entrance |
|
Basement Type
|
N/a |
|
Construction Style Attachment
|
Semi-detached |
|
Cooling Type
|
Central Air Conditioning, Air Exchanger |
|
Exterior Finish
|
Brick Facing |
|
Foundation Type
|
Concrete |
|
Heating Fuel
|
Natural Gas |
|
Heating Type
|
Forced Air |
|
Stories Total
|
1 |
|
Size Interior
|
1,100 - 1,500 Ft2 |
|
Type
|
House |
|
Utility Water
|
Municipal Water |
Parking
Land
|
Acreage
|
No |
|
Sewer
|
Sanitary Sewer |
Rooms
| Level |
Type |
Length |
Width |
Dimensions |
|
Main Level |
Bathroom |
2.55 m |
1 m |
2.55 m x 1 m |
|
Ground Level |
Bedroom |
3.57 m |
2.55 m |
3.57 m x 2.55 m |
|
Ground Level |
Bedroom 2 |
3.57 m |
2.55 m |
3.57 m x 2.55 m |
|
Ground Level |
Bedroom 3 |
3.57 m |
2.55 m |
3.57 m x 2.55 m |
|
Ground Level |
Bedroom 4 |
5.55 m |
3.45 m |
5.55 m x 3.45 m |
|
Ground Level |
Family Room |
7.57 m |
6.33 m |
7.57 m x 6.33 m |
|
Ground Level |
Kitchen |
4 m |
3.5 m |
4 m x 3.5 m |
Utilities
|
Cable
|
Available |
|
Electricity
|
Available |
|
Sewer
|
Available |
https://www.realtor.ca/real-estate/28444522/21-jones-court-aurora-aurora-heights-aurora-heights

