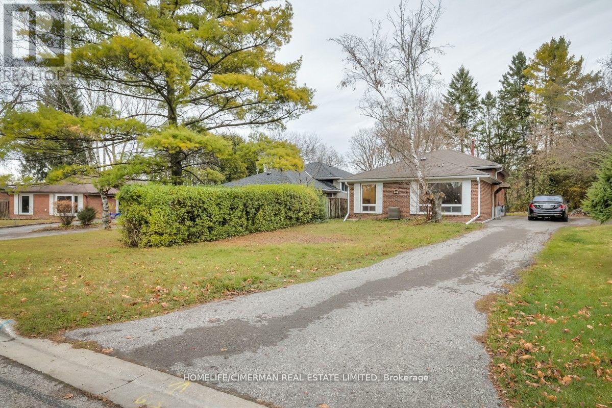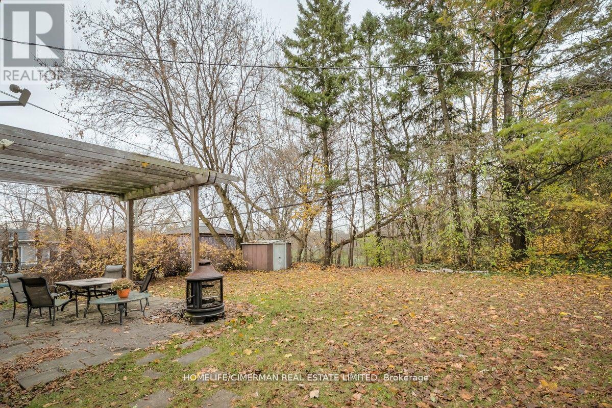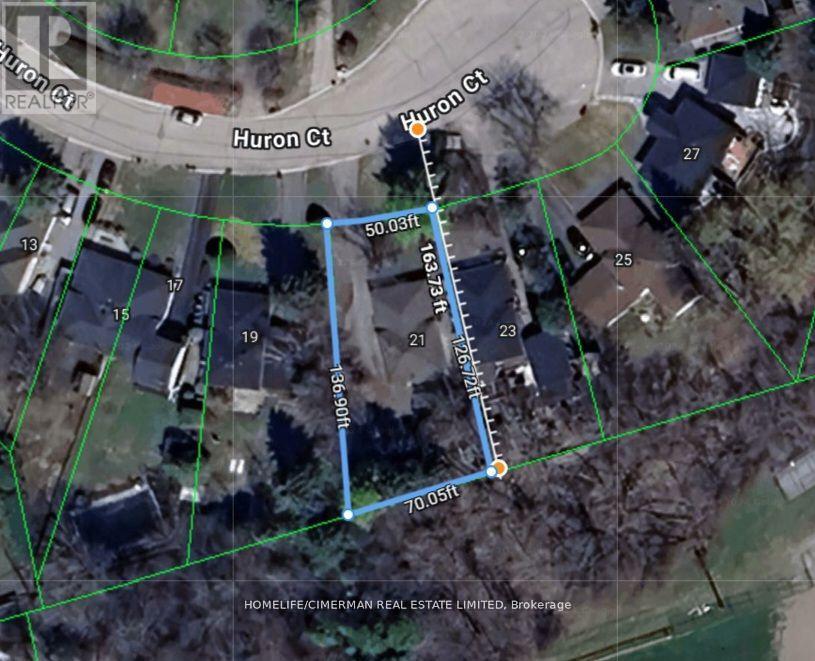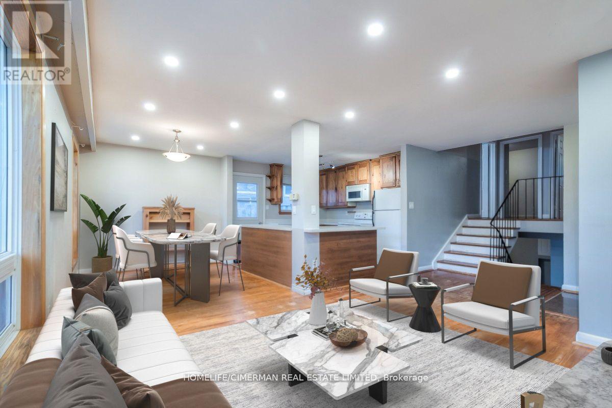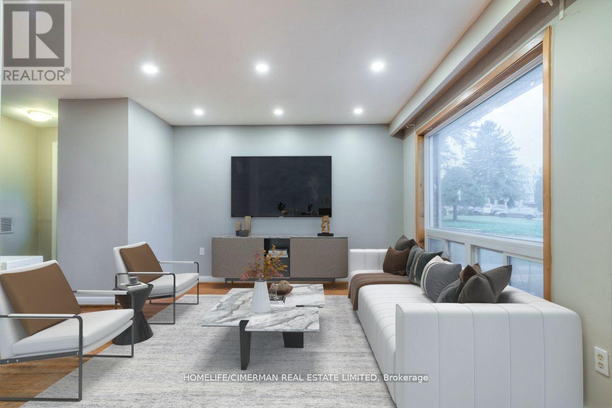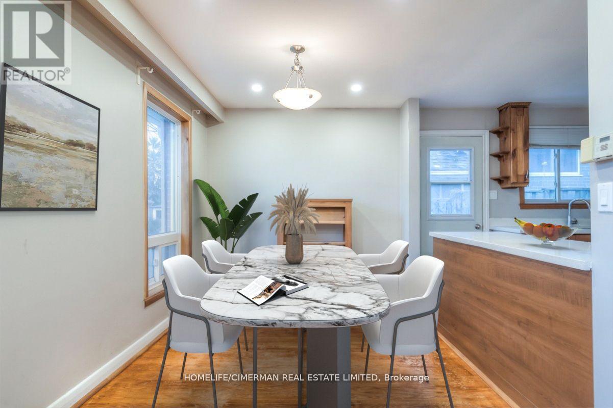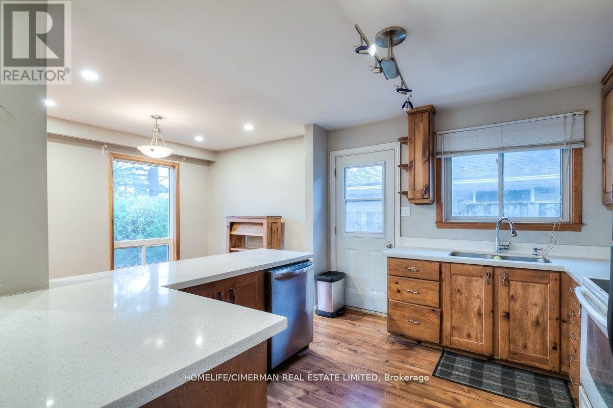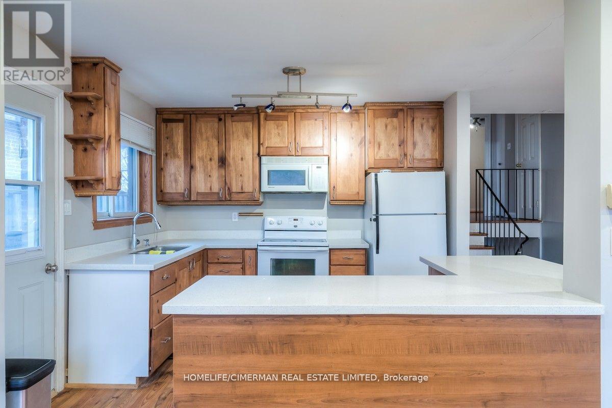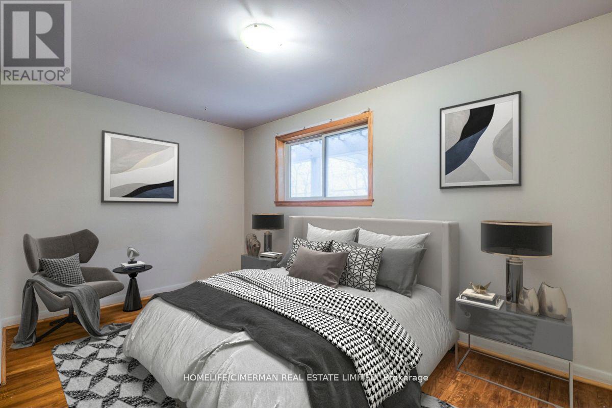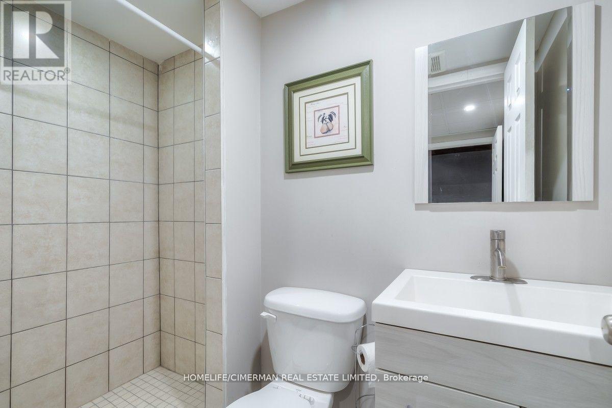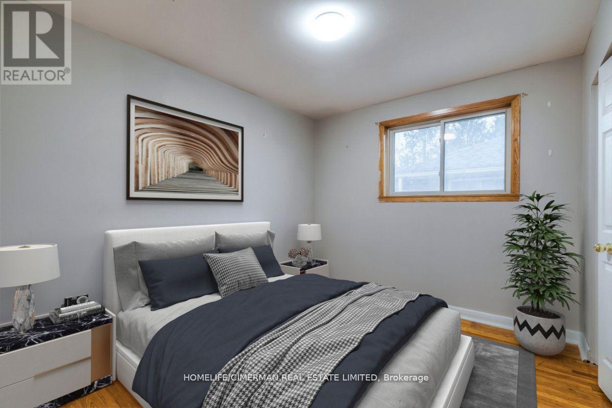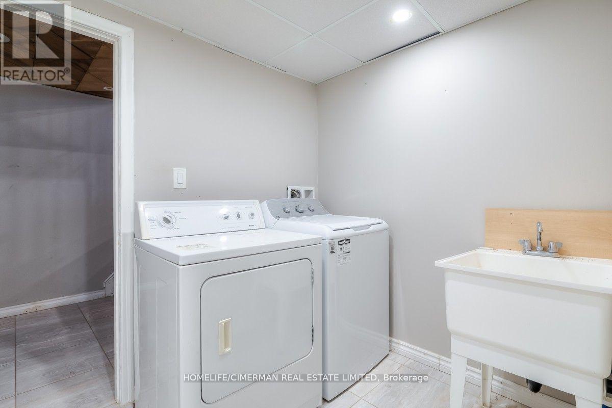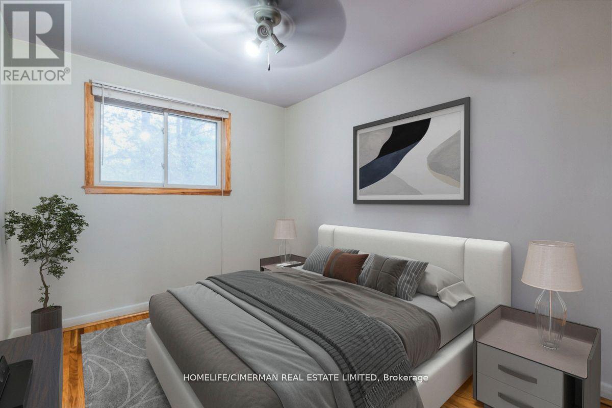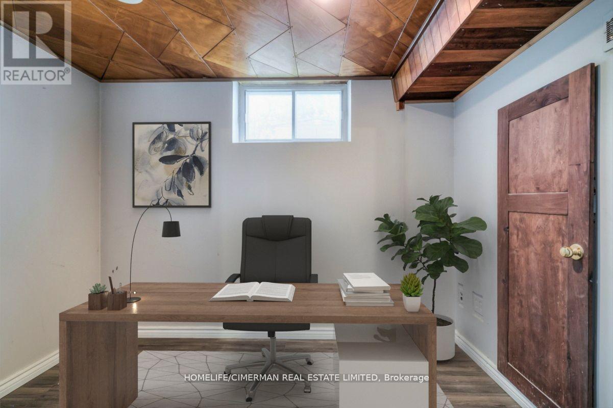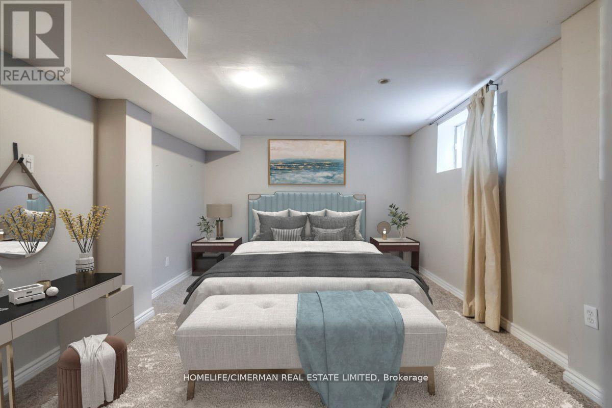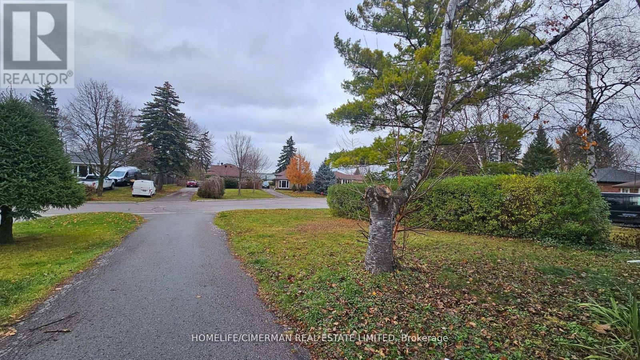4 Bedroom
2 Bathroom
1,100 - 1,500 ft2
Central Air Conditioning
Forced Air
$1,295,000
An Exceptional Ravine-Side Residence In Prestigious Aurora! Discover Unparalleled Privacy And Elegance In This Rarely Offered Court-End Estate, Backing Onto Serene Protected Ravine Lands. Set On A Premium 50' x 133' Lot With An Extended 160' Depth From Curb, This Distinguished Property Offers Expansive Front And Rear Grounds Ideal For Grand Outdoor Living. The Oversized Driveway Easily Accommodates Four Vehicles, Perfect For Both Family And Entertaining Guests. Located Just A Short Stroll To Fleury Park And A Quick Drive To The Elite St. Andrews College, This Home Blends Nature, Luxury, And Prestige. Enjoy Year-Round Comfort With Recently Upgraded High-Efficiency Furnace And A/C Systems. A Unique Opportunity To Own A Refined, Nature-Kissed Haven In One Of Aurora's Most Coveted Enclaves. (id:53661)
Property Details
|
MLS® Number
|
N12251764 |
|
Property Type
|
Single Family |
|
Neigbourhood
|
Aurora Heights |
|
Community Name
|
Aurora Heights |
|
Amenities Near By
|
Park |
|
Features
|
Cul-de-sac, Wooded Area |
|
Parking Space Total
|
4 |
Building
|
Bathroom Total
|
2 |
|
Bedrooms Above Ground
|
3 |
|
Bedrooms Below Ground
|
1 |
|
Bedrooms Total
|
4 |
|
Appliances
|
Dryer, Microwave, Stove, Washer, Window Coverings, Refrigerator |
|
Basement Development
|
Finished |
|
Basement Type
|
N/a (finished) |
|
Construction Style Attachment
|
Detached |
|
Construction Style Split Level
|
Backsplit |
|
Cooling Type
|
Central Air Conditioning |
|
Exterior Finish
|
Brick |
|
Foundation Type
|
Concrete |
|
Heating Fuel
|
Natural Gas |
|
Heating Type
|
Forced Air |
|
Size Interior
|
1,100 - 1,500 Ft2 |
|
Type
|
House |
|
Utility Water
|
Municipal Water |
Parking
Land
|
Acreage
|
No |
|
Land Amenities
|
Park |
|
Sewer
|
Sanitary Sewer |
|
Size Depth
|
133 Ft |
|
Size Frontage
|
50 Ft |
|
Size Irregular
|
50 X 133 Ft |
|
Size Total Text
|
50 X 133 Ft |
|
Zoning Description
|
R2 |
Rooms
| Level |
Type |
Length |
Width |
Dimensions |
|
Lower Level |
Bedroom |
4.63 m |
3.54 m |
4.63 m x 3.54 m |
|
Lower Level |
Office |
2.26 m |
3.05 m |
2.26 m x 3.05 m |
|
Upper Level |
Primary Bedroom |
4.35 m |
2.78 m |
4.35 m x 2.78 m |
|
Upper Level |
Bedroom 2 |
3.27 m |
2.86 m |
3.27 m x 2.86 m |
|
Upper Level |
Bedroom 3 |
3.35 m |
2.69 m |
3.35 m x 2.69 m |
|
Ground Level |
Living Room |
5.73 m |
3.8 m |
5.73 m x 3.8 m |
|
Ground Level |
Dining Room |
2.52 m |
3.33 m |
2.52 m x 3.33 m |
|
Ground Level |
Kitchen |
3.22 m |
3.6 m |
3.22 m x 3.6 m |
https://www.realtor.ca/real-estate/28535018/21-huron-court-aurora-aurora-heights-aurora-heights

