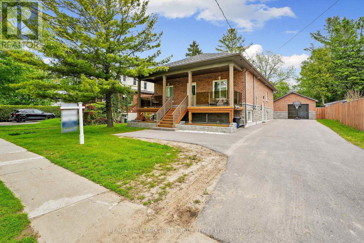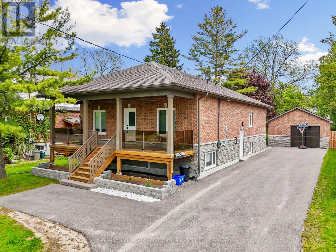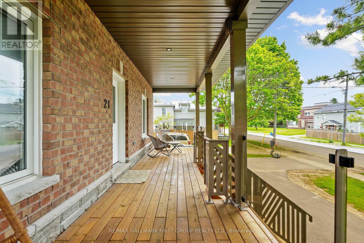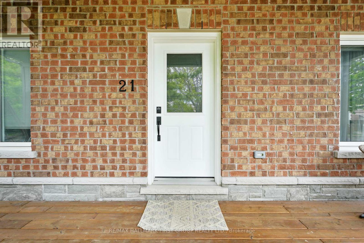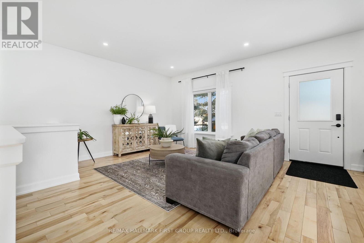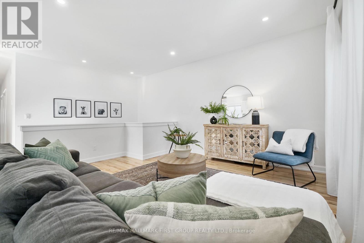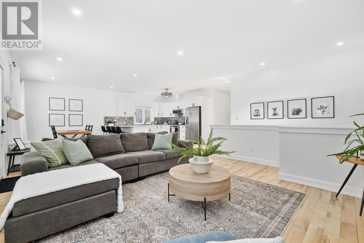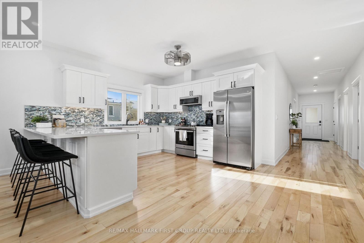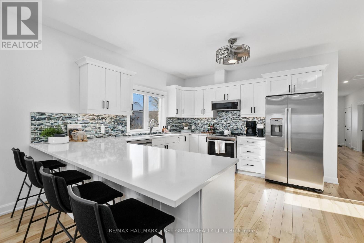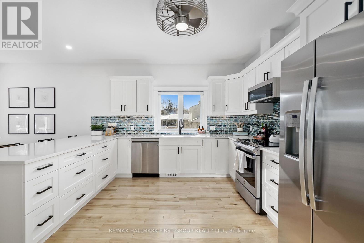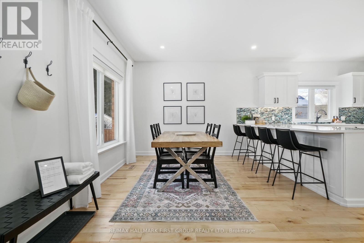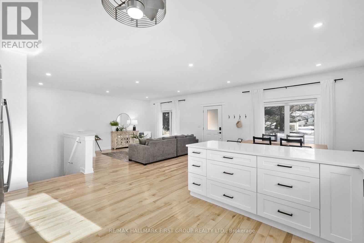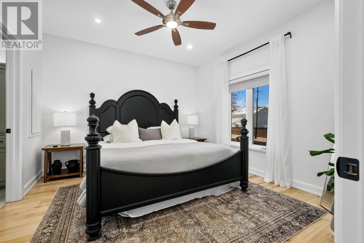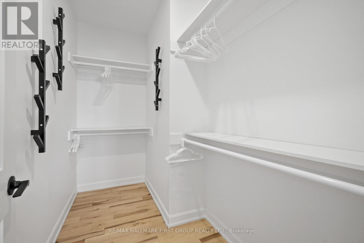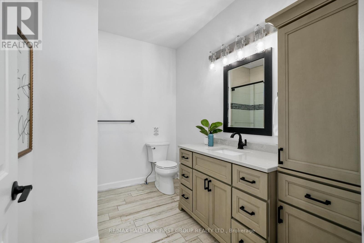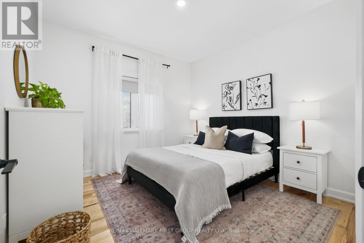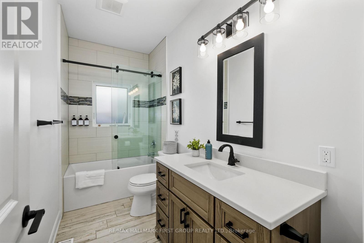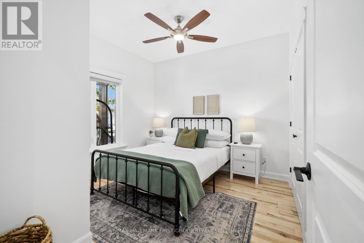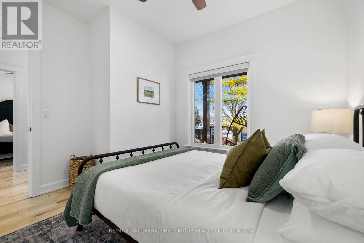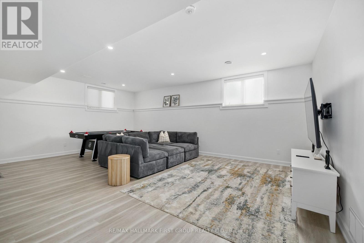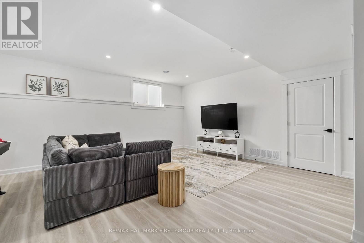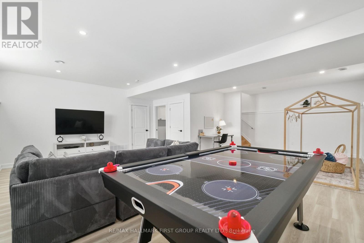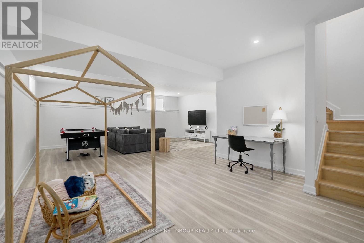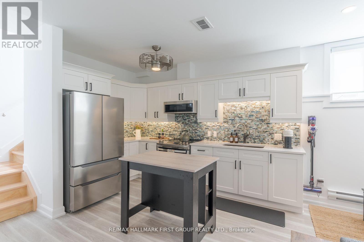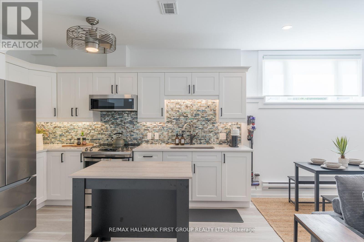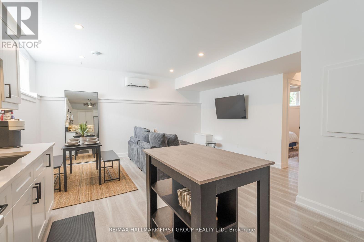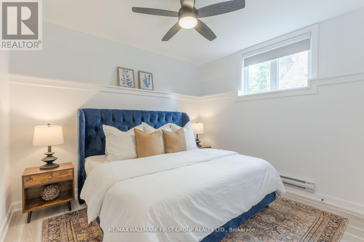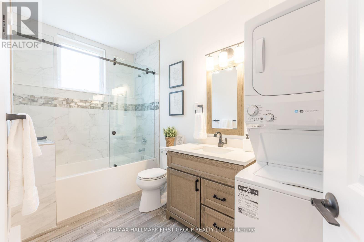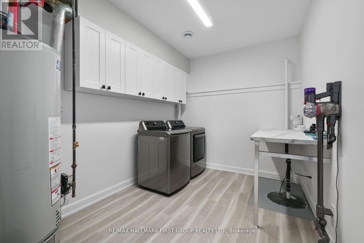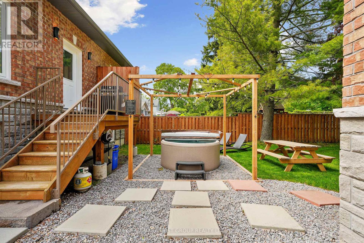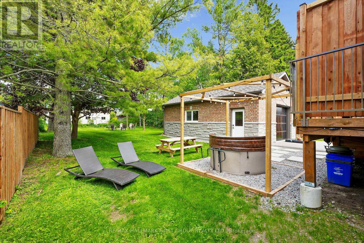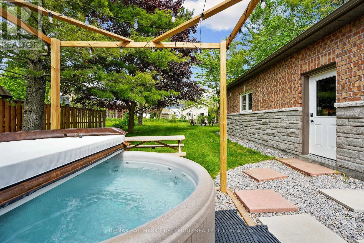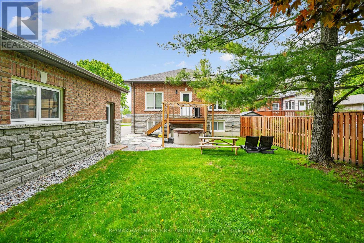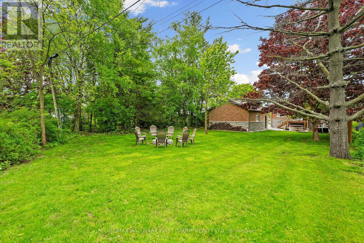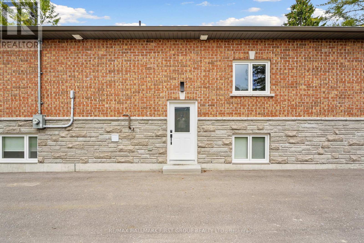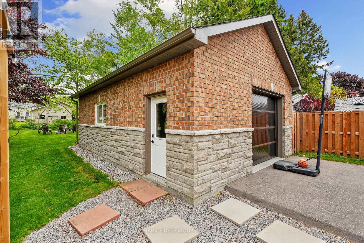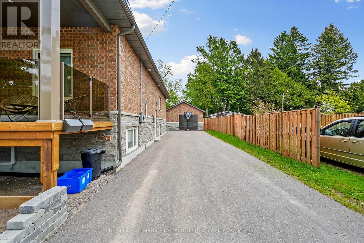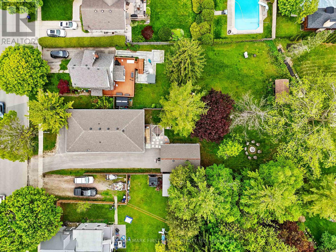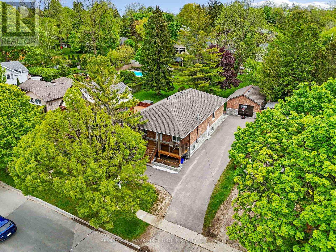4 Bedroom
3 Bathroom
1,500 - 2,000 ft2
Raised Bungalow
Central Air Conditioning
Forced Air
$1,147,000
Custom-built legal duplex offering an exceptional investment opportunity with the flexibility to suit your lifestyle. Whether you choose to live in one unit and rent the other, or lease both for maximum returns. Turnkey setup with a proven rental history, featuring a lower unit that currently averages $2,600/month through mid-term stays (inquire for further details). Situated in a quiet, family-friendly neighbourhood steps from Trinity College, this home blends comfort, style, and income potential. The upper-level unit features a bright, airy layout with hardwood flooring throughout. The open-concept living and dining area is enhanced by recessed lighting, while the modern kitchen showcases quartz countertops, a tile backsplash, a breakfast bar, and sleek built-in stainless steel appliances. The primary suite offers privacy with a walk-in closet and ensuite, alongside two additional bedrooms and a full bath. Downstairs, the finished lower level includes a generous recreation room, games area, and laundry room. The lower-level suite is a self-contained 1-bedroom, 1-bath unit that mirrors the upper levels attention to detail with quartz counters, open-concept layout, and high ceilings ideal for generating extra income. Enjoy exceptional outdoor living with a deck perfect for barbecuing, a private patio complete with hot tub and pergola, and a large backyard with a fire pit. A detached garage provides added storage or workspace. Located close to downtown and uptown shopping, daily amenities, and just minutes from Highway 401, this property delivers convenience, character, and cash flow. (id:53661)
Property Details
|
MLS® Number
|
X12184512 |
|
Property Type
|
Multi-family |
|
Community Name
|
Port Hope |
|
Amenities Near By
|
Park, Schools |
|
Community Features
|
Community Centre |
|
Parking Space Total
|
5 |
|
Structure
|
Deck |
Building
|
Bathroom Total
|
3 |
|
Bedrooms Above Ground
|
3 |
|
Bedrooms Below Ground
|
1 |
|
Bedrooms Total
|
4 |
|
Age
|
0 To 5 Years |
|
Appliances
|
Dishwasher, Dryer, Water Heater, Stove, Washer, Window Coverings, Refrigerator |
|
Architectural Style
|
Raised Bungalow |
|
Basement Development
|
Finished |
|
Basement Features
|
Walk Out |
|
Basement Type
|
Full (finished) |
|
Cooling Type
|
Central Air Conditioning |
|
Exterior Finish
|
Brick, Stone |
|
Foundation Type
|
Poured Concrete |
|
Heating Fuel
|
Natural Gas |
|
Heating Type
|
Forced Air |
|
Stories Total
|
1 |
|
Size Interior
|
1,500 - 2,000 Ft2 |
|
Type
|
Duplex |
|
Utility Water
|
Municipal Water |
Parking
Land
|
Acreage
|
No |
|
Fence Type
|
Fenced Yard |
|
Land Amenities
|
Park, Schools |
|
Sewer
|
Sanitary Sewer |
|
Size Depth
|
194 Ft ,10 In |
|
Size Frontage
|
53 Ft |
|
Size Irregular
|
53 X 194.9 Ft |
|
Size Total Text
|
53 X 194.9 Ft |
|
Zoning Description
|
R1 |
Rooms
| Level |
Type |
Length |
Width |
Dimensions |
|
Basement |
Recreational, Games Room |
8.89 m |
7.37 m |
8.89 m x 7.37 m |
|
Basement |
Kitchen |
3.73 m |
3.16 m |
3.73 m x 3.16 m |
|
Basement |
Bedroom |
3.45 m |
3.05 m |
3.45 m x 3.05 m |
|
Basement |
Bathroom |
|
|
Measurements not available |
|
Main Level |
Living Room |
5.03 m |
4.27 m |
5.03 m x 4.27 m |
|
Main Level |
Kitchen |
3.67 m |
3.66 m |
3.67 m x 3.66 m |
|
Main Level |
Primary Bedroom |
4.01 m |
3.73 m |
4.01 m x 3.73 m |
|
Main Level |
Bedroom 2 |
3.73 m |
3.52 m |
3.73 m x 3.52 m |
|
Main Level |
Bedroom 3 |
3.48 m |
3.02 m |
3.48 m x 3.02 m |
|
Main Level |
Bathroom |
|
|
Measurements not available |
Utilities
|
Cable
|
Available |
|
Electricity
|
Installed |
|
Sewer
|
Installed |
https://www.realtor.ca/real-estate/28391794/21-hope-street-n-port-hope-port-hope

