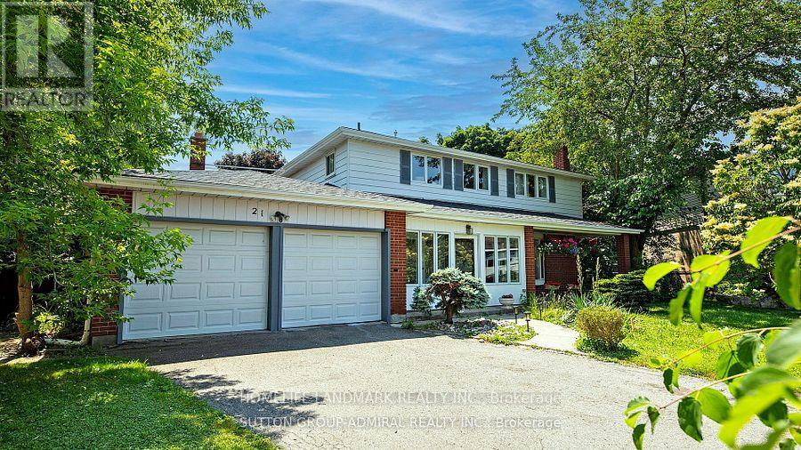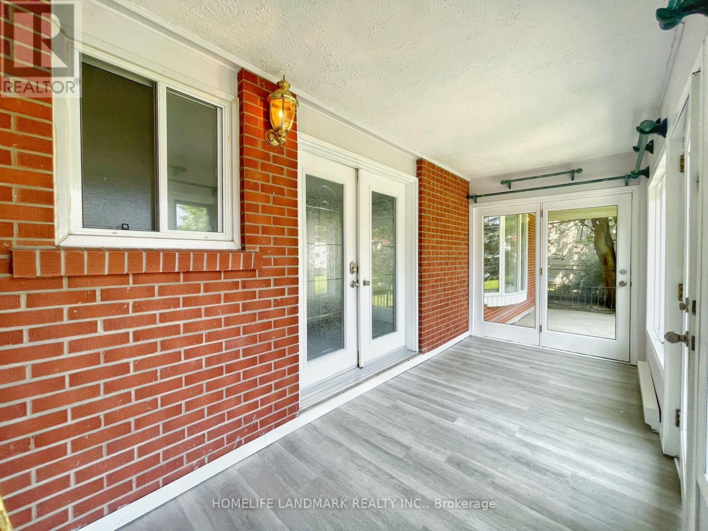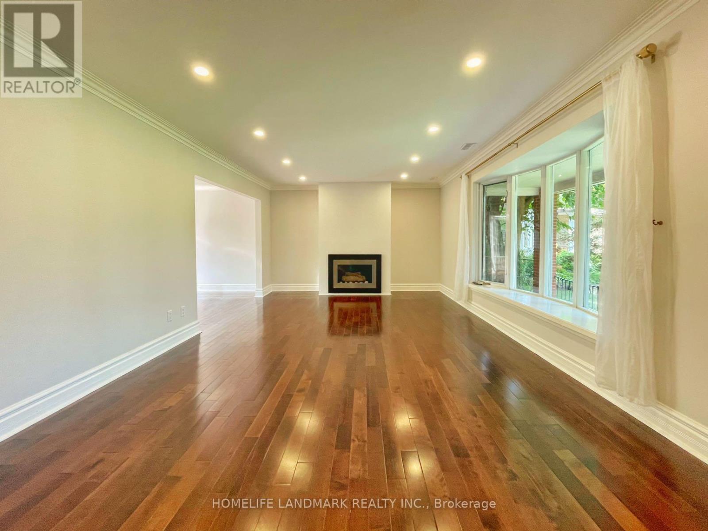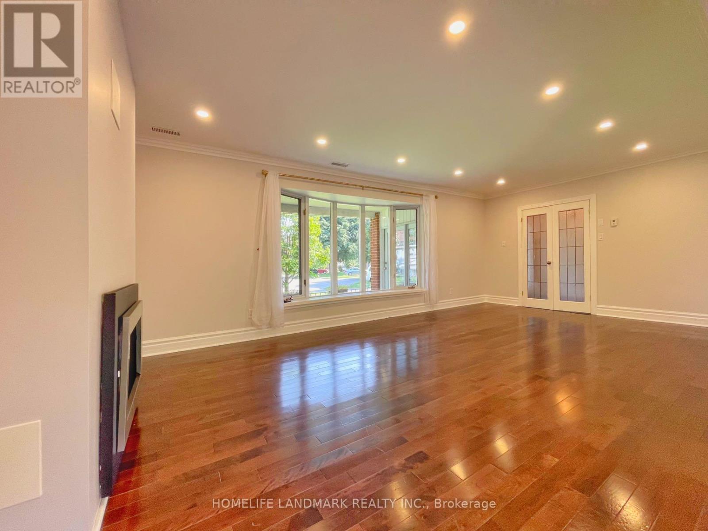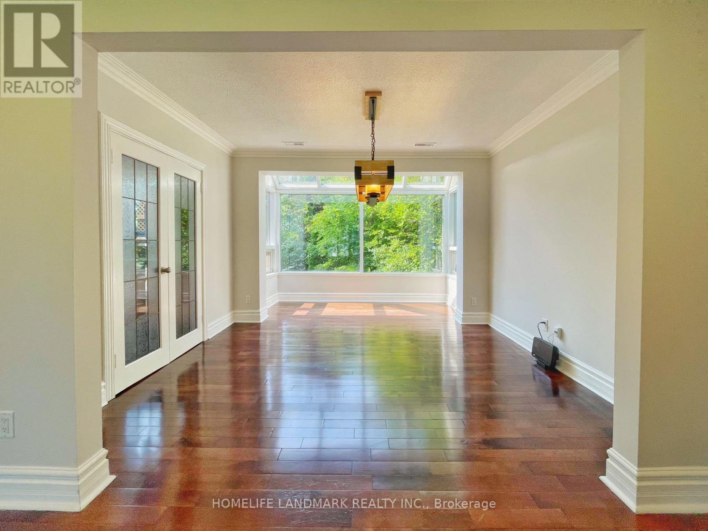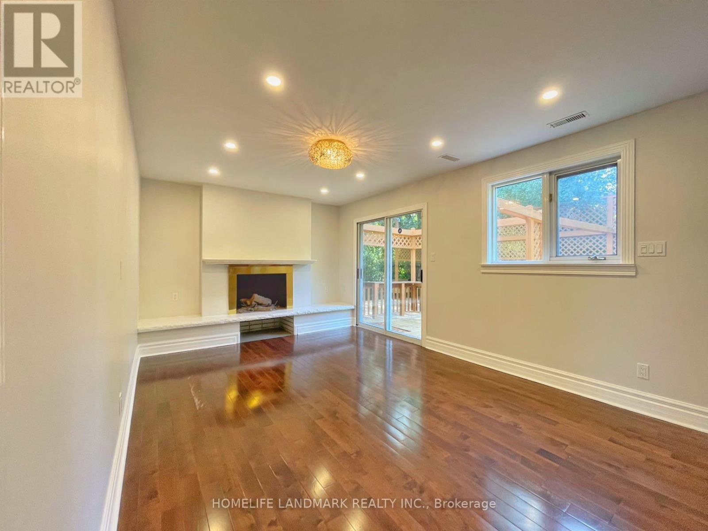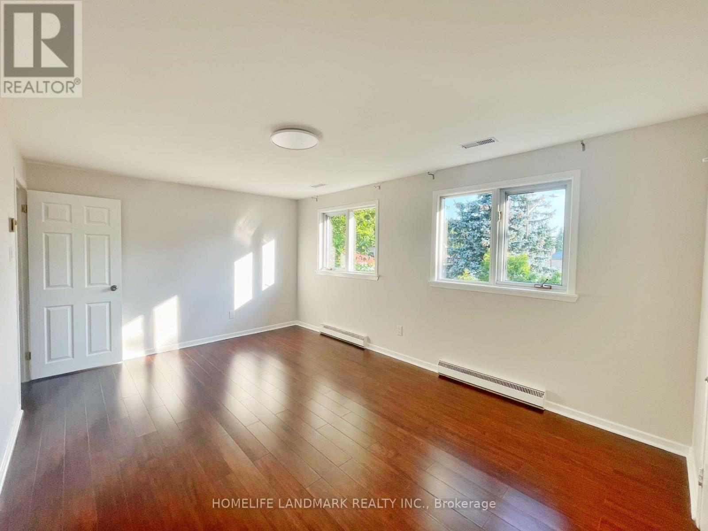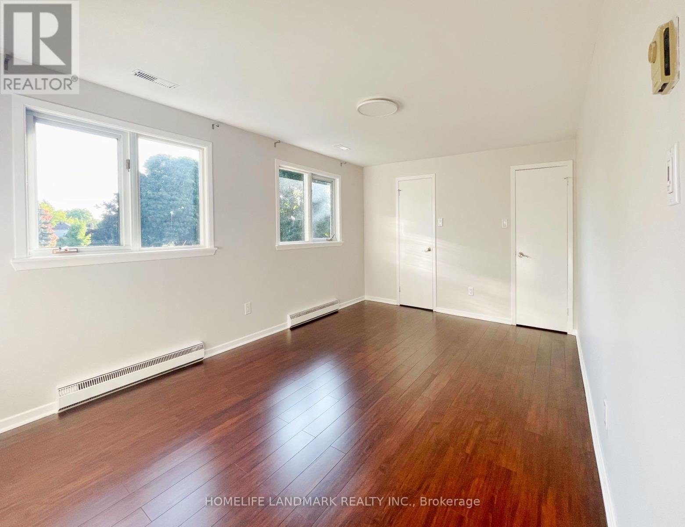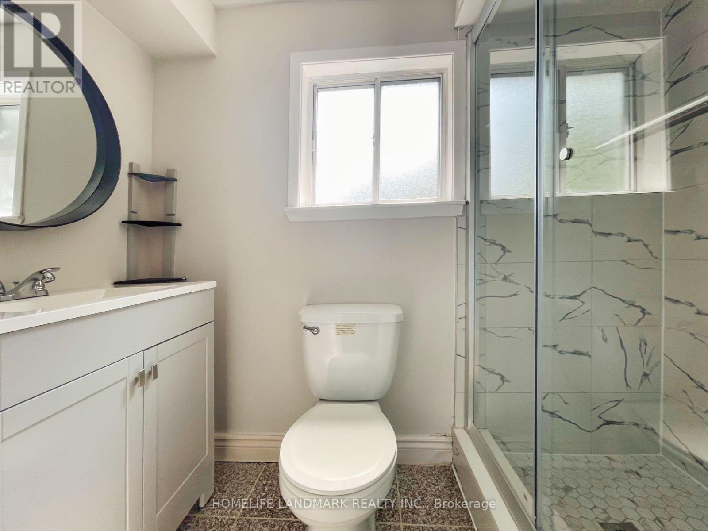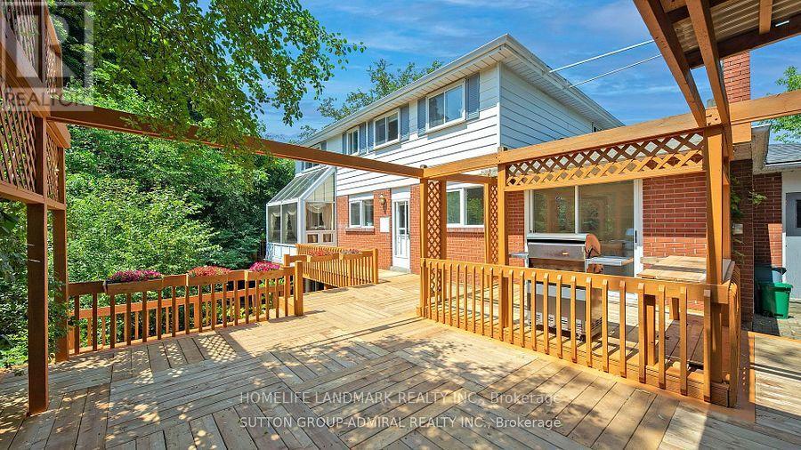4 Bedroom
3 Bathroom
2,000 - 2,500 ft2
Fireplace
Central Air Conditioning
Forced Air
$3,800 Monthly
Beautiful Home Situate At Private Cul-De-Sac, One Of The Best Streets, Ideal For Family. High Demanding Thornhill Community Royal Orchard, located At Yonge St & Hwy 407. Main Floor & Second Floor For Rent Only. 2300 Sqft. 4 Bedrooms, 3 Washrooms, 3 Parking Spots. Open Concept Living & Dining Room Featuring Fireplace, Gleaming Hardwood Floors, Crown Moulding, Pot Lights & A Bright Sunroom That Floods The Space With Natural Lights. Upgraded Kitchen W/Wood Cabinets, Stainless Steel Appliances, Granite Countertop and Backsplash. New Painting. Upgraded Lightings. The Premium Pie Shape Lot Ensures The Home Is Bathed In Sunlight Throughout The Day. The Backyard Is A Private Ravine Like Oasis. Backing Onto A Park With No Neighbors Behind , Providing A Serene Picturesque Backdrop Of Mature Trees For Ultimate Privacy. A Cozy Family Room, Seamlessly Connects To The Kitchen With Both Having Access To Walk-Out To A New Huge Deck With BBQ Area & Surrounded By Mature Trees, Offering Plenty Of Space To Entertain & Enjoy With Privacy. Very Convenient Location. Steps to Yonge St, Walk to School, Restaurants, Banks, Supermarket, Ravine, Nature Trails. Easy Access to Hwy 407& Hwy 7. (id:53661)
Property Details
|
MLS® Number
|
N12173861 |
|
Property Type
|
Single Family |
|
Neigbourhood
|
Langstaff |
|
Community Name
|
Royal Orchard |
|
Amenities Near By
|
Park, Public Transit, Schools |
|
Communication Type
|
High Speed Internet |
|
Parking Space Total
|
3 |
Building
|
Bathroom Total
|
3 |
|
Bedrooms Above Ground
|
4 |
|
Bedrooms Total
|
4 |
|
Appliances
|
Dishwasher, Dryer, Stove, Washer, Window Coverings, Refrigerator |
|
Construction Style Attachment
|
Detached |
|
Cooling Type
|
Central Air Conditioning |
|
Exterior Finish
|
Aluminum Siding, Brick |
|
Fireplace Present
|
Yes |
|
Fireplace Total
|
2 |
|
Flooring Type
|
Hardwood, Laminate |
|
Foundation Type
|
Concrete |
|
Half Bath Total
|
1 |
|
Heating Fuel
|
Natural Gas |
|
Heating Type
|
Forced Air |
|
Stories Total
|
2 |
|
Size Interior
|
2,000 - 2,500 Ft2 |
|
Type
|
House |
|
Utility Water
|
Municipal Water |
Parking
Land
|
Acreage
|
No |
|
Land Amenities
|
Park, Public Transit, Schools |
|
Sewer
|
Sanitary Sewer |
|
Size Depth
|
127 Ft ,4 In |
|
Size Frontage
|
40 Ft ,4 In |
|
Size Irregular
|
40.4 X 127.4 Ft |
|
Size Total Text
|
40.4 X 127.4 Ft |
Rooms
| Level |
Type |
Length |
Width |
Dimensions |
|
Second Level |
Primary Bedroom |
4.86 m |
3.78 m |
4.86 m x 3.78 m |
|
Second Level |
Bedroom 2 |
4.45 m |
3.39 m |
4.45 m x 3.39 m |
|
Second Level |
Bedroom 3 |
4.18 m |
3.58 m |
4.18 m x 3.58 m |
|
Second Level |
Bedroom 4 |
3.19 m |
3.21 m |
3.19 m x 3.21 m |
|
Main Level |
Living Room |
7.09 m |
4.18 m |
7.09 m x 4.18 m |
|
Main Level |
Dining Room |
4.32 m |
3.88 m |
4.32 m x 3.88 m |
|
Main Level |
Family Room |
5.92 m |
4.02 m |
5.92 m x 4.02 m |
|
Main Level |
Kitchen |
4.83 m |
2.88 m |
4.83 m x 2.88 m |
Utilities
|
Electricity
|
Available |
|
Sewer
|
Available |
https://www.realtor.ca/real-estate/28367907/21-glamis-place-markham-royal-orchard-royal-orchard

