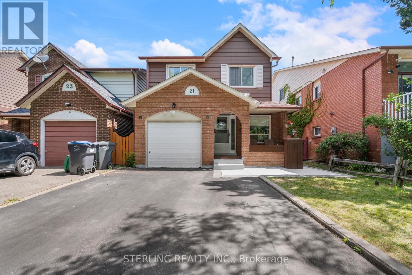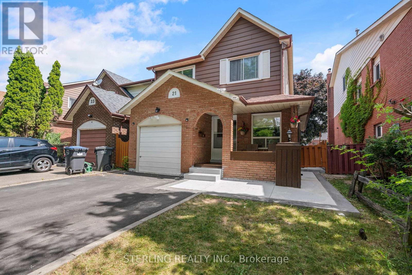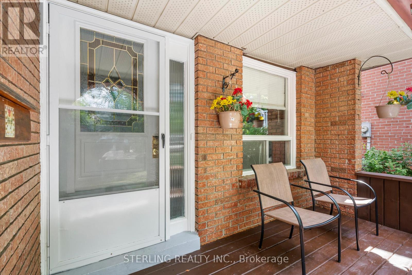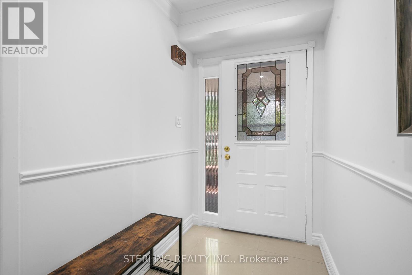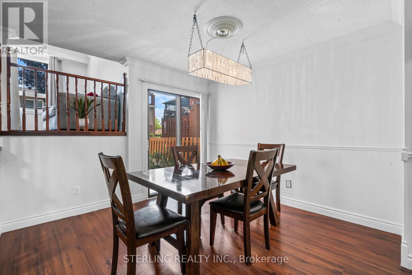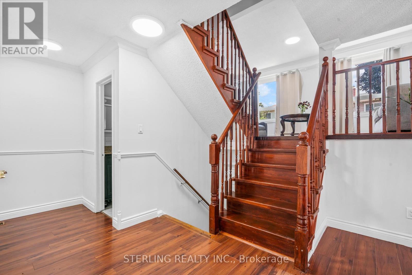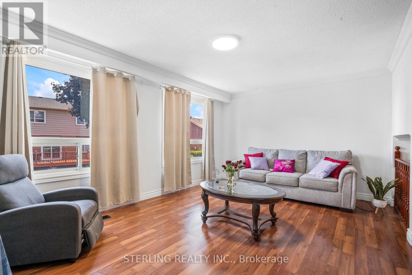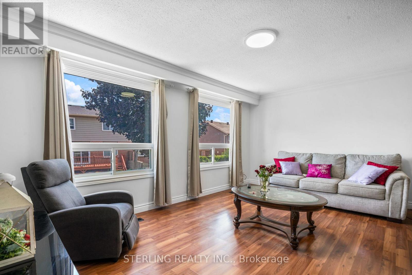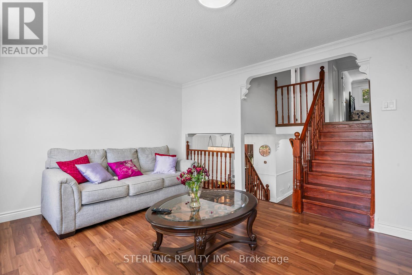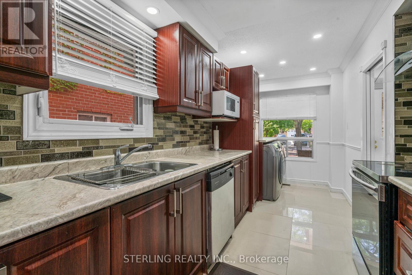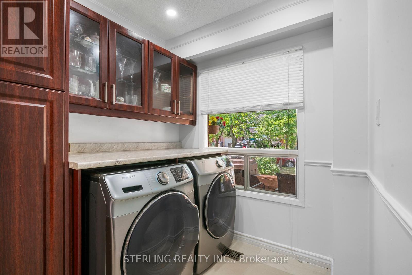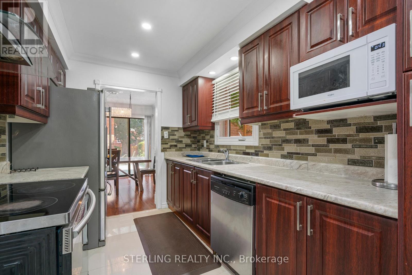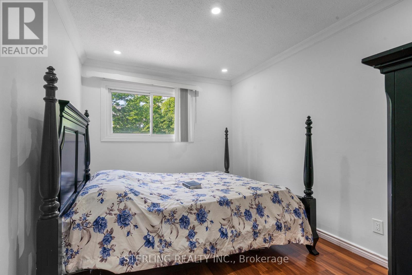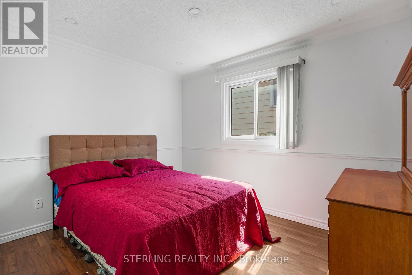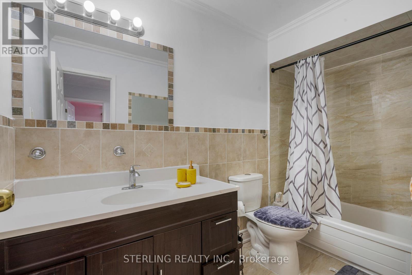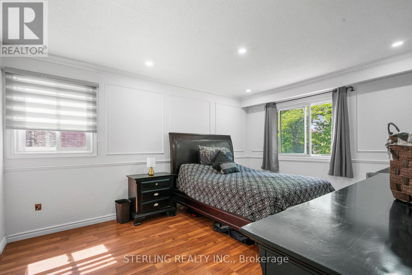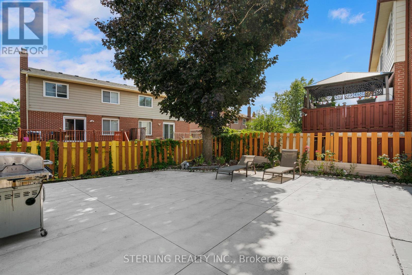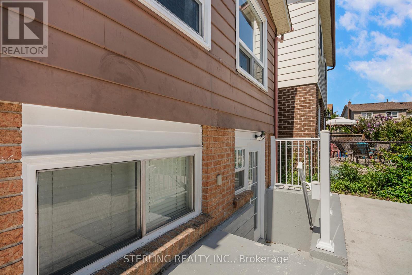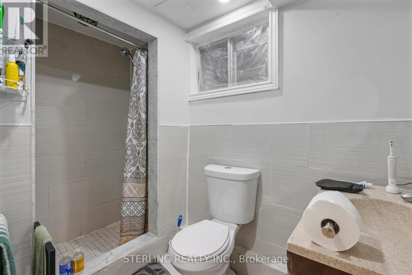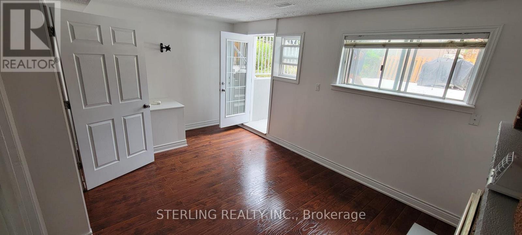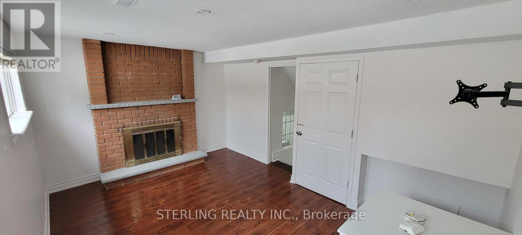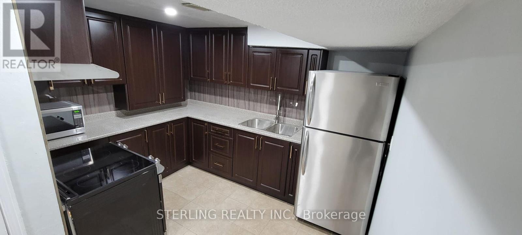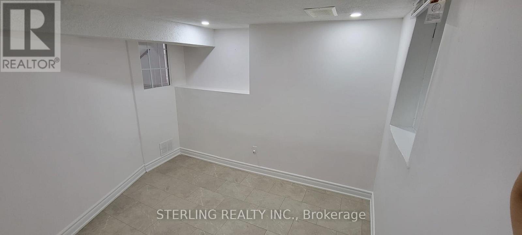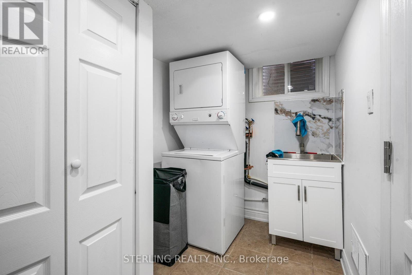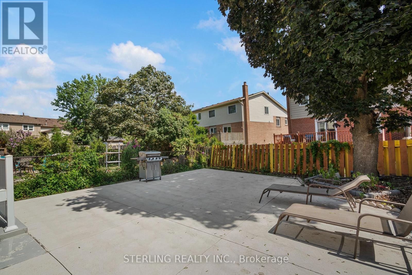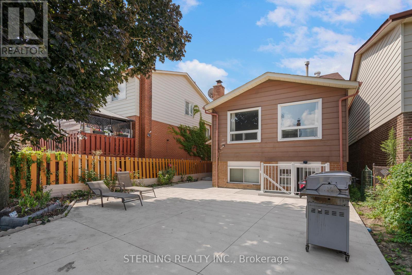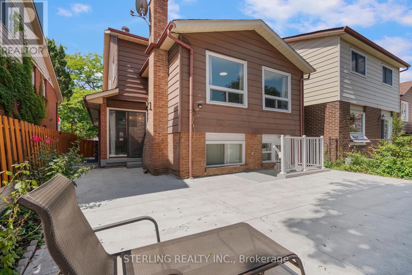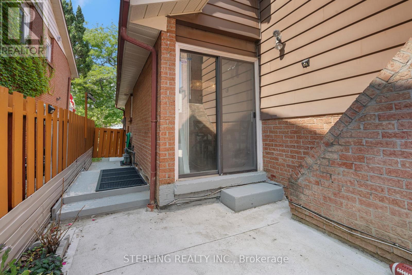4 Bedroom
4 Bathroom
1,500 - 2,000 ft2
Fireplace
Central Air Conditioning
Forced Air
$869,000
Move - In Ready 3+1 Bedroom, 4- Baths Home, Including Upgraded 2-pc Master Bedroom Ensuite. Desirable Family area, With Parks and Schools! Close to 410, Shopping. Large legal Basement Apartment With Appliances, Upgraded Cupboards, and Kitchen.Freshly Painted, Laminate Flooring, Crown Molding. Backyard is Great for Entertaining Family and Friends. Parking for Five Vehicles.This is a Must See !! ** This is a linked property.** (id:53661)
Property Details
|
MLS® Number
|
W12418711 |
|
Property Type
|
Single Family |
|
Community Name
|
Madoc |
|
Features
|
Paved Yard |
|
Parking Space Total
|
5 |
|
Structure
|
Patio(s) |
Building
|
Bathroom Total
|
4 |
|
Bedrooms Above Ground
|
3 |
|
Bedrooms Below Ground
|
1 |
|
Bedrooms Total
|
4 |
|
Amenities
|
Fireplace(s) |
|
Appliances
|
Central Vacuum, Dishwasher, Dryer, Two Stoves, Two Washers, Window Coverings, Two Refrigerators |
|
Basement Features
|
Apartment In Basement, Separate Entrance |
|
Basement Type
|
N/a |
|
Construction Style Attachment
|
Detached |
|
Construction Style Split Level
|
Backsplit |
|
Cooling Type
|
Central Air Conditioning |
|
Exterior Finish
|
Brick, Aluminum Siding |
|
Fireplace Present
|
Yes |
|
Flooring Type
|
Laminate, Ceramic |
|
Foundation Type
|
Unknown |
|
Half Bath Total
|
2 |
|
Heating Fuel
|
Natural Gas |
|
Heating Type
|
Forced Air |
|
Size Interior
|
1,500 - 2,000 Ft2 |
|
Type
|
House |
|
Utility Water
|
Municipal Water |
Parking
Land
|
Acreage
|
No |
|
Sewer
|
Sanitary Sewer |
|
Size Depth
|
100 Ft |
|
Size Frontage
|
30 Ft |
|
Size Irregular
|
30 X 100 Ft |
|
Size Total Text
|
30 X 100 Ft |
Rooms
| Level |
Type |
Length |
Width |
Dimensions |
|
Basement |
Family Room |
3.5 m |
4.61 m |
3.5 m x 4.61 m |
|
Basement |
Bedroom |
3.16 m |
4 m |
3.16 m x 4 m |
|
Main Level |
Dining Room |
3.38 m |
4.85 m |
3.38 m x 4.85 m |
|
Main Level |
Kitchen |
2.45 m |
5.18 m |
2.45 m x 5.18 m |
|
Upper Level |
Bedroom |
3.35 m |
4.88 m |
3.35 m x 4.88 m |
|
Upper Level |
Bedroom 2 |
2.92 m |
3.66 m |
2.92 m x 3.66 m |
|
Upper Level |
Bedroom 3 |
2.71 m |
3.66 m |
2.71 m x 3.66 m |
|
In Between |
Family Room |
3.16 m |
5.36 m |
3.16 m x 5.36 m |
https://www.realtor.ca/real-estate/28895651/21-foxacre-row-brampton-madoc-madoc

