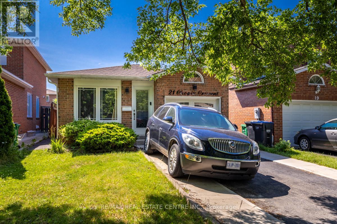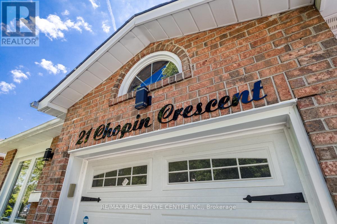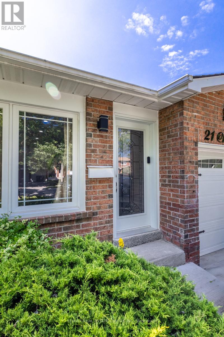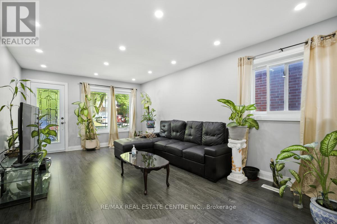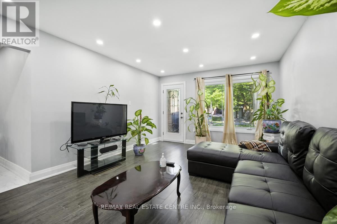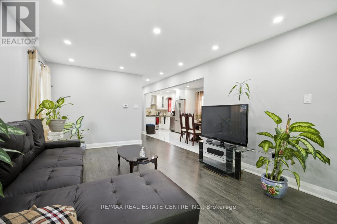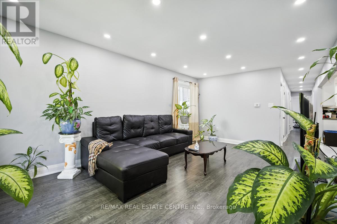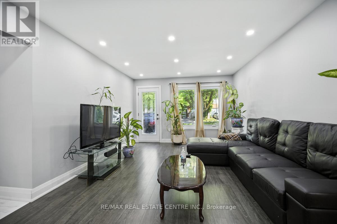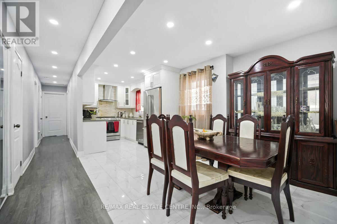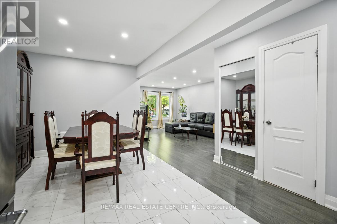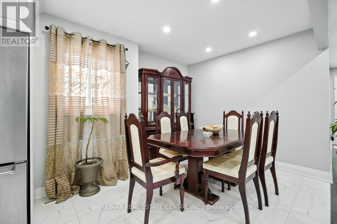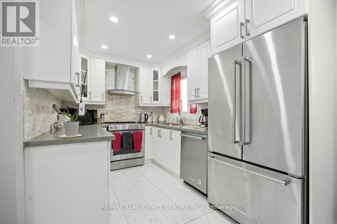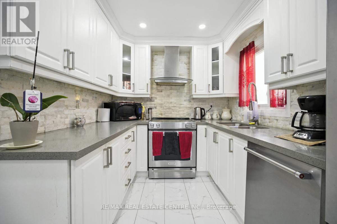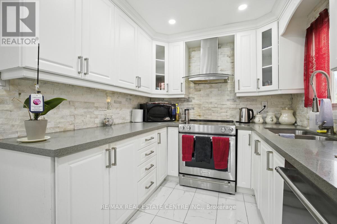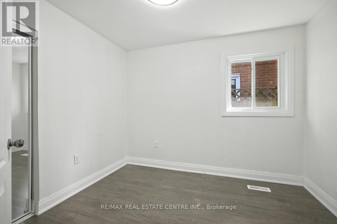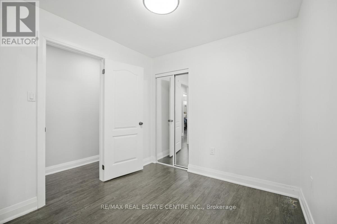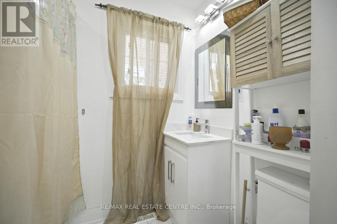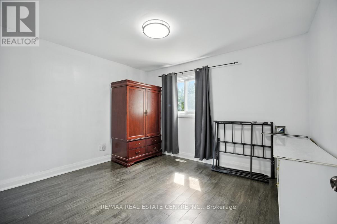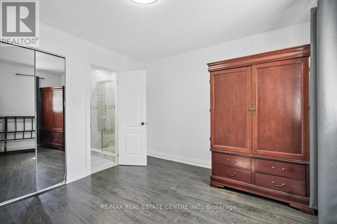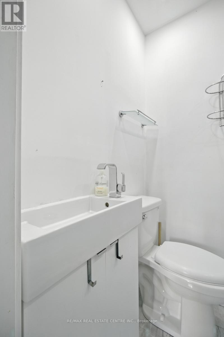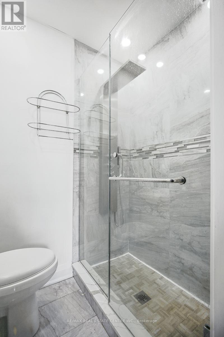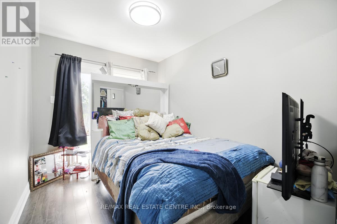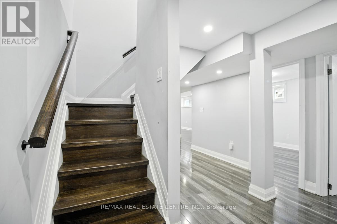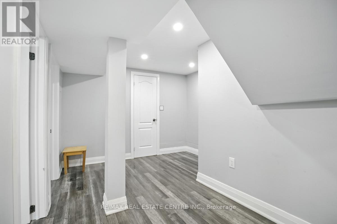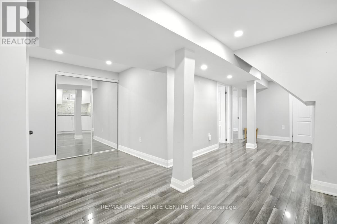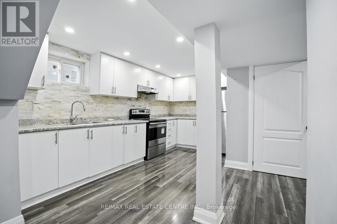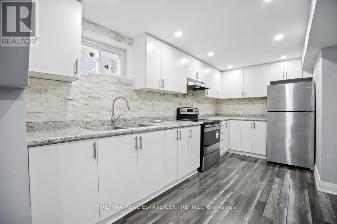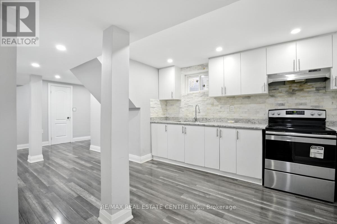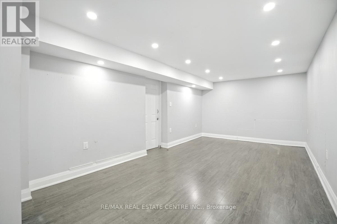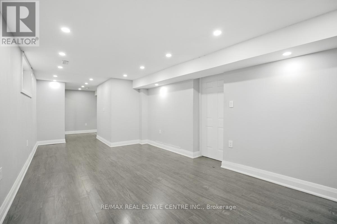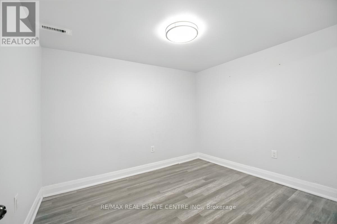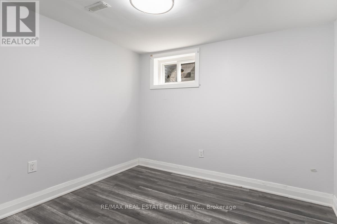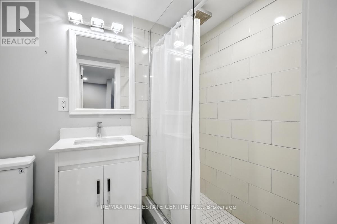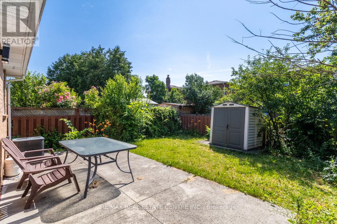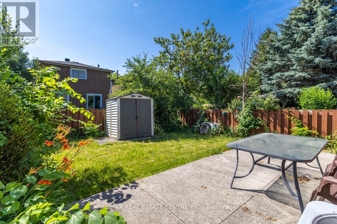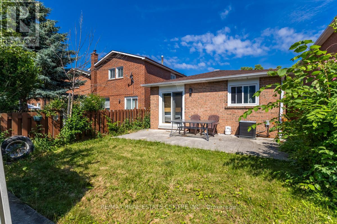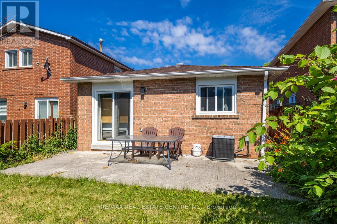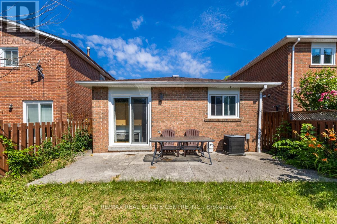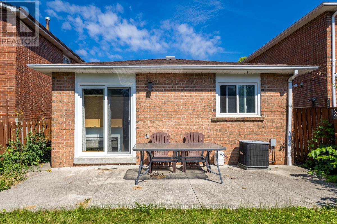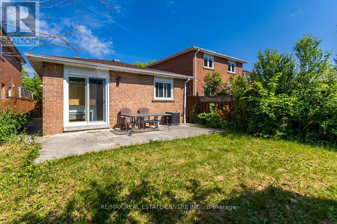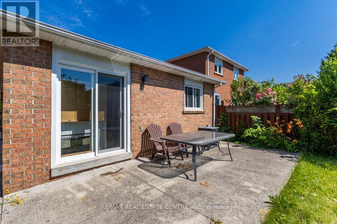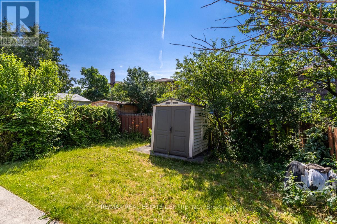5 Bedroom
3 Bathroom
700 - 1,100 ft2
Bungalow
Central Air Conditioning
Forced Air
$799,000
Lovely Detached Bungalow in South Brampton Open Concept, Home, Renovated from top to Bottom, Separate Basement apartment with 2 bedrooms sep entrance ez rental opportunity. Hardwood Floors throughout, Two separate laundry rooms, Walkout to private backyard, long driveway to accommodate 3 cars. Close to transportation, place of worship, shopping, walking distance to schools. Don't miss out on this opportunity to own this great investment property. Property is Vacant, quick closing 30-60 days. Thanks for your co-op (id:53661)
Property Details
|
MLS® Number
|
W12265267 |
|
Property Type
|
Single Family |
|
Community Name
|
Brampton South |
|
Parking Space Total
|
4 |
Building
|
Bathroom Total
|
3 |
|
Bedrooms Above Ground
|
3 |
|
Bedrooms Below Ground
|
2 |
|
Bedrooms Total
|
5 |
|
Age
|
31 To 50 Years |
|
Appliances
|
Dryer, Washer |
|
Architectural Style
|
Bungalow |
|
Basement Development
|
Finished |
|
Basement Type
|
N/a (finished) |
|
Construction Style Attachment
|
Detached |
|
Cooling Type
|
Central Air Conditioning |
|
Exterior Finish
|
Brick |
|
Foundation Type
|
Concrete |
|
Heating Fuel
|
Natural Gas |
|
Heating Type
|
Forced Air |
|
Stories Total
|
1 |
|
Size Interior
|
700 - 1,100 Ft2 |
|
Type
|
House |
|
Utility Water
|
Municipal Water |
Parking
Land
|
Acreage
|
No |
|
Sewer
|
Sanitary Sewer |
|
Size Depth
|
124 Ft |
|
Size Frontage
|
29 Ft ,6 In |
|
Size Irregular
|
29.5 X 124 Ft |
|
Size Total Text
|
29.5 X 124 Ft |
Rooms
| Level |
Type |
Length |
Width |
Dimensions |
|
Main Level |
Kitchen |
3.18 m |
3.03 m |
3.18 m x 3.03 m |
|
Main Level |
Living Room |
3.65 m |
6.47 m |
3.65 m x 6.47 m |
|
Main Level |
Dining Room |
3.65 m |
6.47 m |
3.65 m x 6.47 m |
|
Main Level |
Kitchen |
3.12 m |
2.47 m |
3.12 m x 2.47 m |
|
Main Level |
Primary Bedroom |
3.68 m |
3.23 m |
3.68 m x 3.23 m |
|
Main Level |
Bedroom 2 |
2.73 m |
2.58 m |
2.73 m x 2.58 m |
|
Main Level |
Bedroom 3 |
4.39 m |
2.43 m |
4.39 m x 2.43 m |
|
Main Level |
Laundry Room |
1.12 m |
1.05 m |
1.12 m x 1.05 m |
|
Main Level |
Bedroom 4 |
2.55 m |
2.99 m |
2.55 m x 2.99 m |
|
Main Level |
Bedroom 5 |
2.73 m |
2.13 m |
2.73 m x 2.13 m |
https://www.realtor.ca/real-estate/28564421/21-chopin-crescent-brampton-brampton-south-brampton-south



