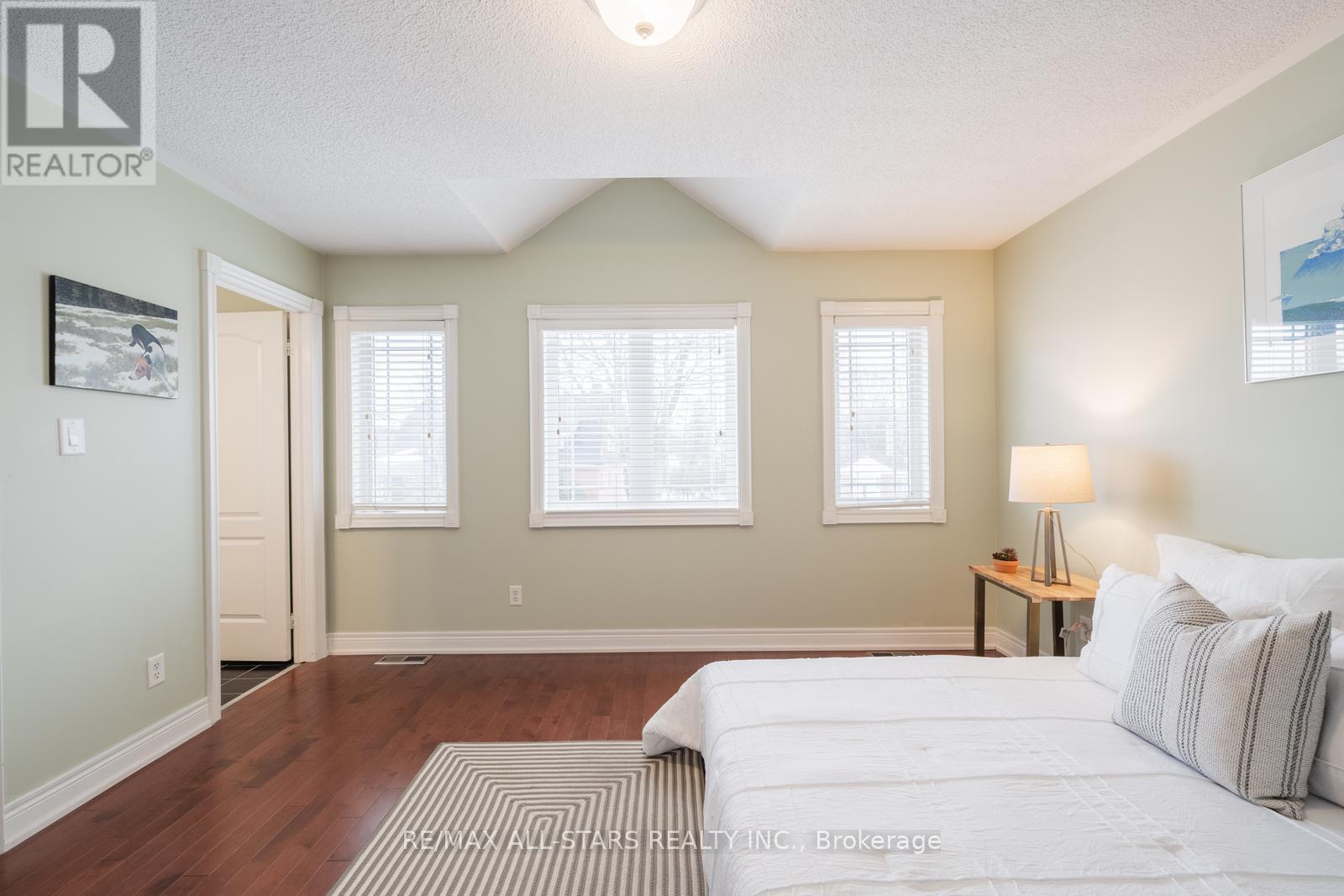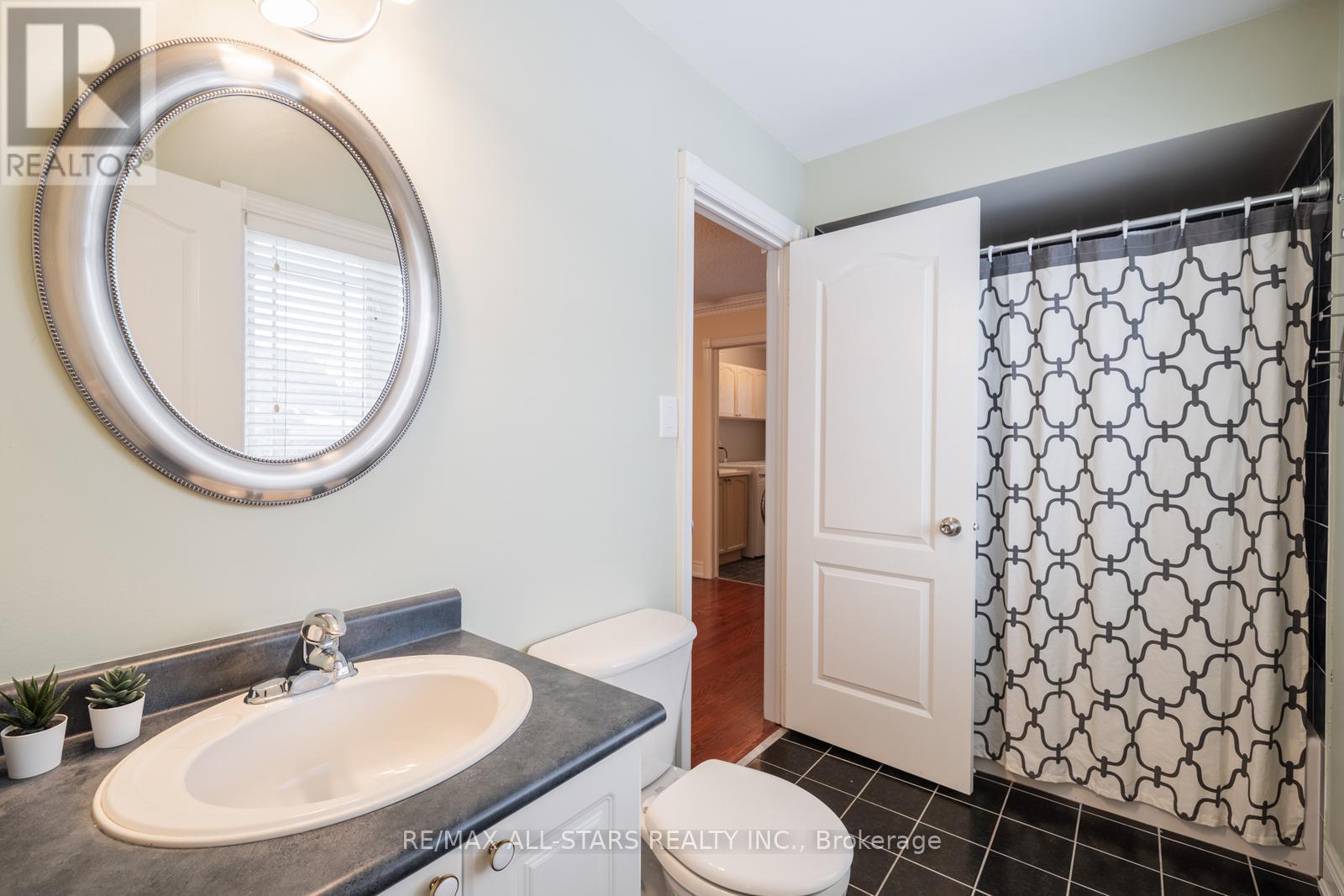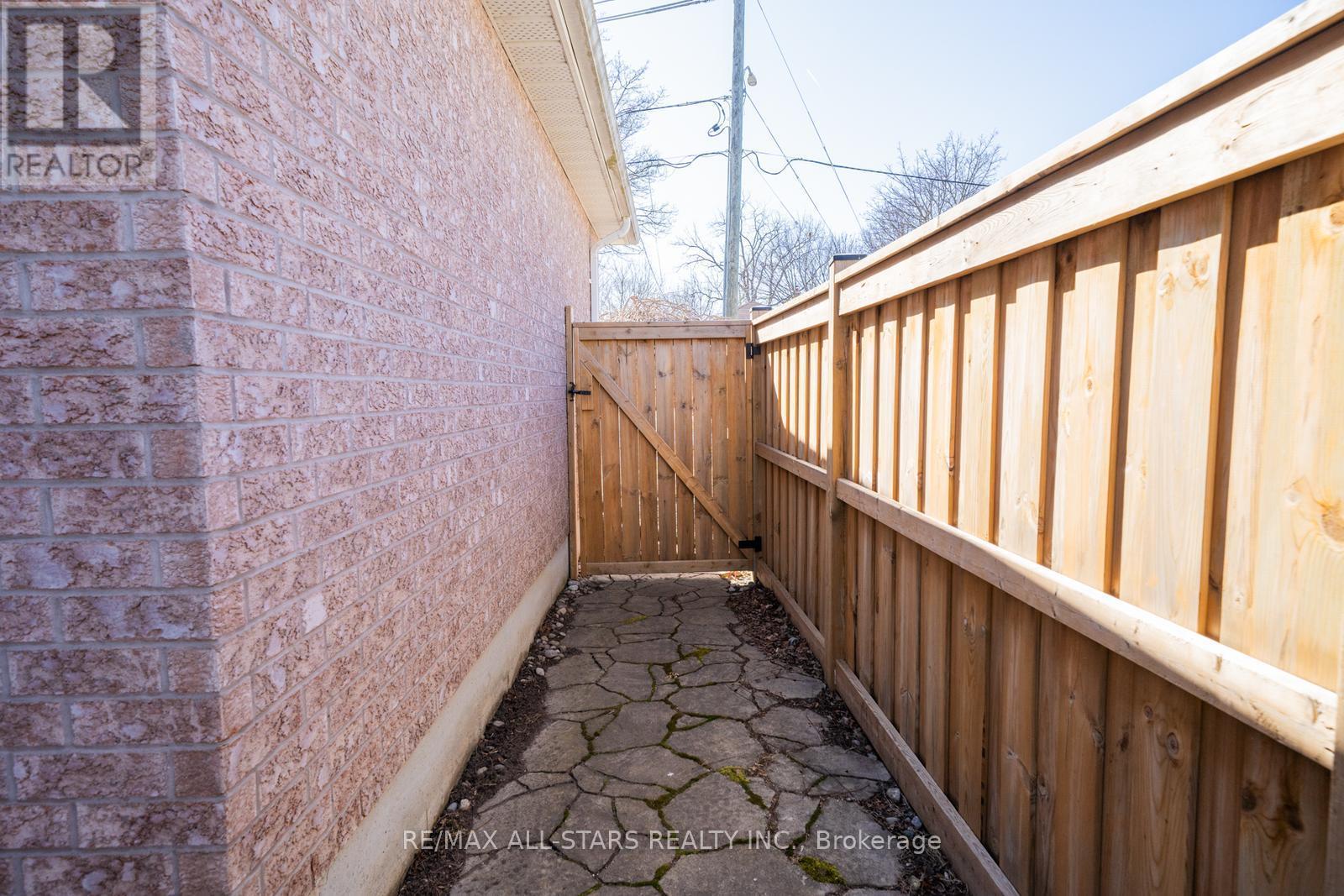4 Bedroom
4 Bathroom
2,000 - 2,500 ft2
Fireplace
Central Air Conditioning
Forced Air
Landscaped
$1,199,999
LOCATION, LOCATION, LOCATION 21 Albert Street! This detached home is not only located on a highly desirable street but also offers a total of 4 bedrooms & approx. 3000sqft of living space along with a huge lot/backyard! With hardwood flooring throughout and a fantastic layout, this home is perfect for everyday living and entertaining. Step inside to a bright and inviting foyer that leads to a versatile space, perfect for a sitting area and a formal dining or living room. Toward the back, the stunning updated kitchen features Granite countertops & backsplash, light wood cabinetry, and stainless steel appliances. The kitchen flows seamlessly into the eat-in area, a great spot for casual meals while enjoying views of the private backyard. Sliding doors lead to a serene patio, perfect for summer barbecues or quiet evenings outdoors. Adjacent to the kitchen, the spacious family room offers a cozy fireplace, creating the perfect setting for movie nights or unwinding after long days. Upstairs, the primary suite serves as a private retreat with his-and-hers separate closets & a luxurious 5-piece ensuite, complete with soaker tub, glass-enclosed shower, and double vanity. A second bedroom, bathed in natural light, has access to a 4-piece semi-ensuite, making it ideal for family or guests. The third bedroom is a generous size and is completed with a cozy Gas fireplace in the room and large windows with vaulted ceilings. A dedicated laundry room on the second floor adds incredible convenience. The finished basement expands the homes living space with a large recreation room, perfect for a home theatre, gym, or games area. An additional bedroom with a private 3-piece semi-ensuite is ideal for guests or extended family. With direct garage access, ample storage, and a prime location near parks, schools, and shops, this home offers the perfect balance of comfort and convenience. Don't miss this incredible opportunity book your private showing today! (id:53661)
Property Details
|
MLS® Number
|
N12161759 |
|
Property Type
|
Single Family |
|
Community Name
|
Stouffville |
|
Parking Space Total
|
4 |
|
Structure
|
Porch, Deck |
Building
|
Bathroom Total
|
4 |
|
Bedrooms Above Ground
|
3 |
|
Bedrooms Below Ground
|
1 |
|
Bedrooms Total
|
4 |
|
Appliances
|
Water Softener, Dishwasher, Dryer, Hood Fan, Stove, Washer, Window Coverings, Refrigerator |
|
Basement Development
|
Finished |
|
Basement Type
|
N/a (finished) |
|
Construction Style Attachment
|
Detached |
|
Cooling Type
|
Central Air Conditioning |
|
Exterior Finish
|
Brick |
|
Fireplace Present
|
Yes |
|
Fireplace Total
|
2 |
|
Flooring Type
|
Hardwood, Laminate |
|
Foundation Type
|
Concrete |
|
Half Bath Total
|
1 |
|
Heating Fuel
|
Natural Gas |
|
Heating Type
|
Forced Air |
|
Stories Total
|
2 |
|
Size Interior
|
2,000 - 2,500 Ft2 |
|
Type
|
House |
|
Utility Water
|
Municipal Water |
Parking
Land
|
Acreage
|
No |
|
Landscape Features
|
Landscaped |
|
Sewer
|
Sanitary Sewer |
|
Size Depth
|
80 Ft ,1 In |
|
Size Frontage
|
55 Ft |
|
Size Irregular
|
55 X 80.1 Ft |
|
Size Total Text
|
55 X 80.1 Ft |
Rooms
| Level |
Type |
Length |
Width |
Dimensions |
|
Second Level |
Primary Bedroom |
3.42 m |
7.34 m |
3.42 m x 7.34 m |
|
Second Level |
Bedroom 2 |
3.38 m |
3.73 m |
3.38 m x 3.73 m |
|
Second Level |
Bedroom 3 |
3.86 m |
3.68 m |
3.86 m x 3.68 m |
|
Lower Level |
Recreational, Games Room |
6.19 m |
5.13 m |
6.19 m x 5.13 m |
|
Lower Level |
Bedroom |
3.41 m |
3.02 m |
3.41 m x 3.02 m |
|
Main Level |
Dining Room |
5.75 m |
3.66 m |
5.75 m x 3.66 m |
|
Main Level |
Kitchen |
3.34 m |
5.64 m |
3.34 m x 5.64 m |
|
Main Level |
Family Room |
5.41 m |
3.35 m |
5.41 m x 3.35 m |
https://www.realtor.ca/real-estate/28342385/21-albert-street-whitchurch-stouffville-stouffville-stouffville






































