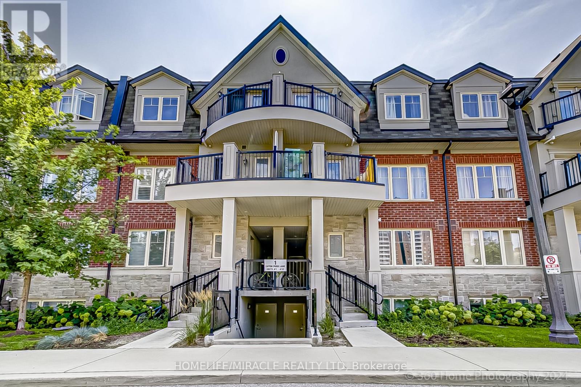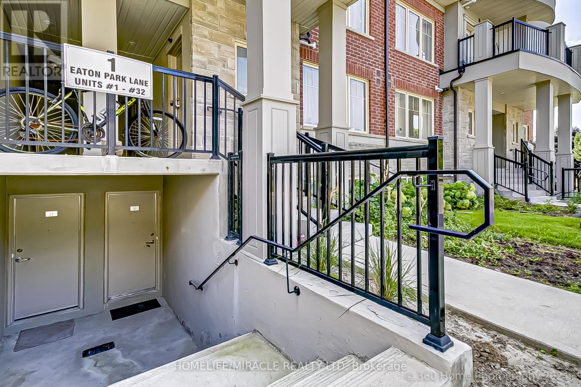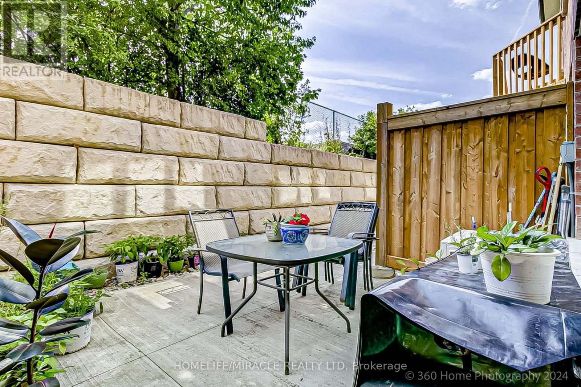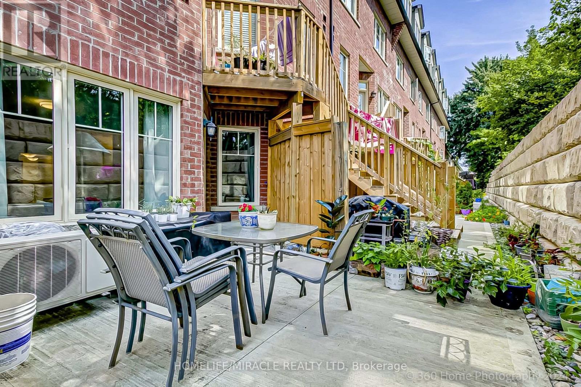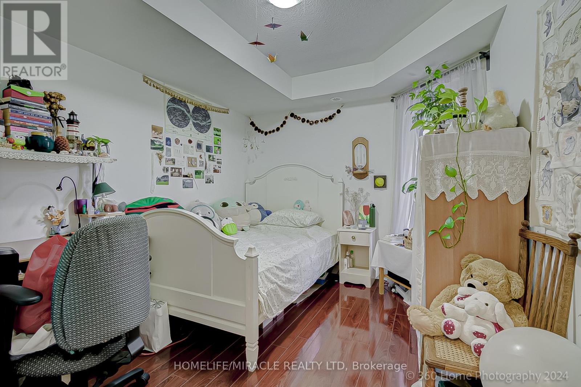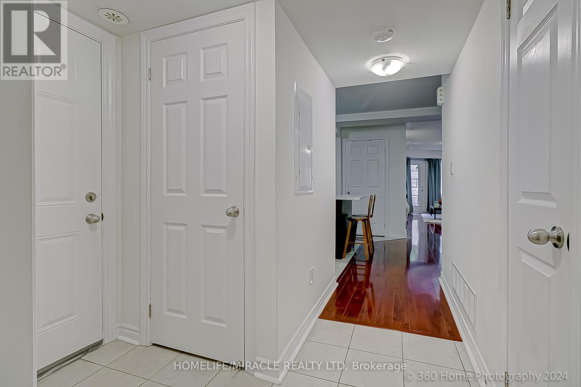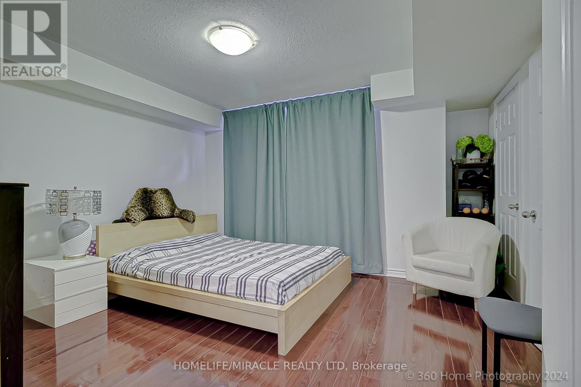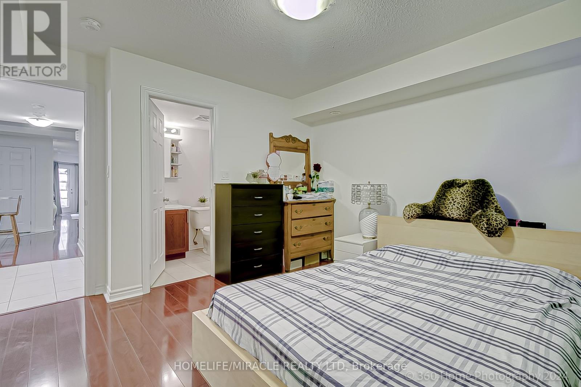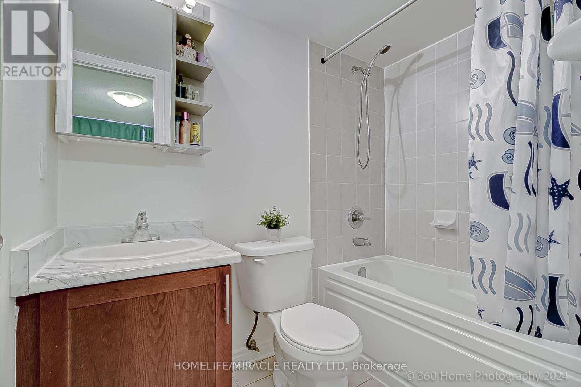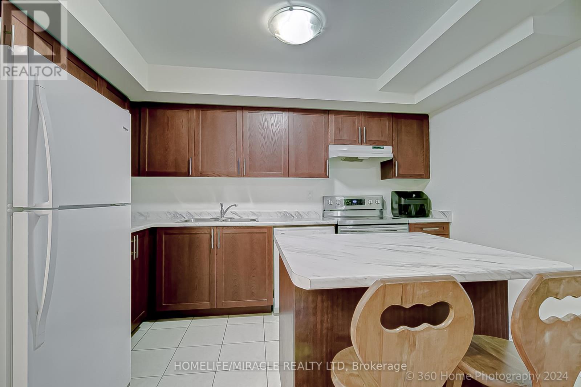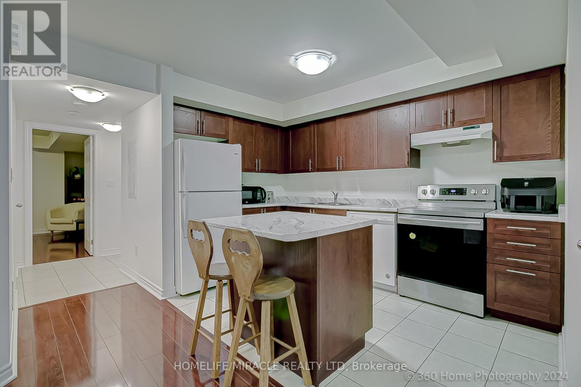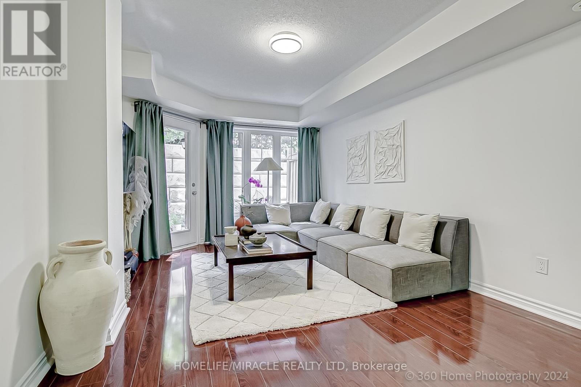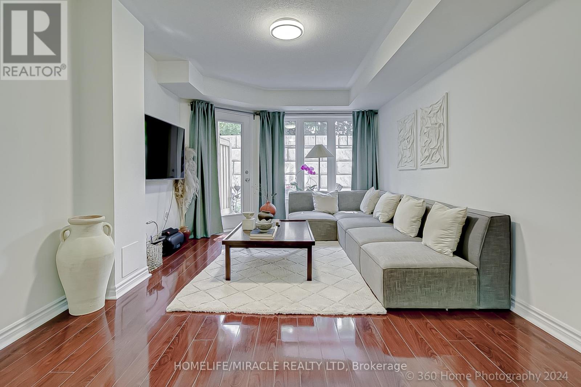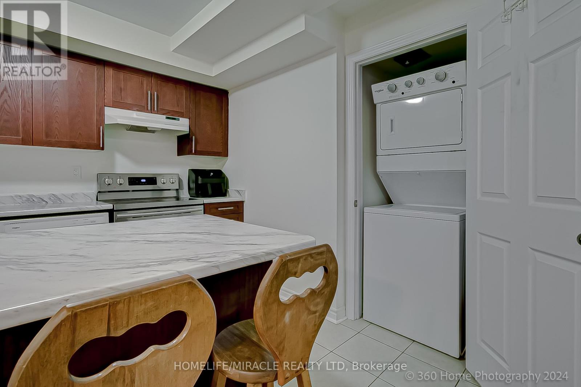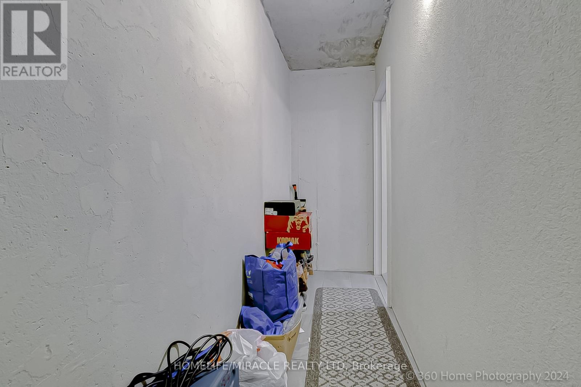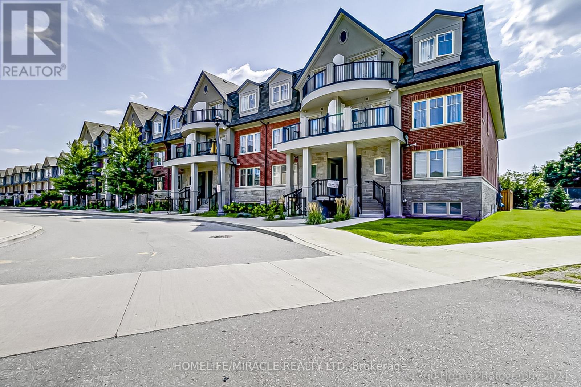21 - 1 Eaton Park Lane Toronto, Ontario M1W 0A5
$799,000Maintenance, Insurance, Parking
$249.89 Monthly
Maintenance, Insurance, Parking
$249.89 MonthlyLocation. Well maintained and rarely available 2 parking, 2 bedroom den (using as 3rd bedroom) and 2 full washroom Townhome In High Demand area. Bright & spacious Open Concept Layout. Living/Dining Combine W/Large Windows With Clear View. Laminate Floor. Den is converted into 3rd Bedroom. Very well maintained unit. Steps To 24 Hours Ttc, Bridlewood Mall, Supermarket, Park, Medical Clinics, Restaurants, Banks, Grocery Stores, Library, Schools. Must see unit.it wont stay longer (id:53661)
Property Details
| MLS® Number | E12159766 |
| Property Type | Single Family |
| Neigbourhood | East L'Amoreaux |
| Community Name | L'Amoreaux |
| Community Features | Pet Restrictions |
| Features | Balcony, In Suite Laundry |
| Parking Space Total | 2 |
Building
| Bathroom Total | 2 |
| Bedrooms Above Ground | 3 |
| Bedrooms Total | 3 |
| Appliances | Dishwasher, Dryer, Hood Fan, Stove, Washer, Refrigerator |
| Cooling Type | Central Air Conditioning |
| Exterior Finish | Brick |
| Flooring Type | Laminate, Ceramic |
| Heating Fuel | Natural Gas |
| Heating Type | Forced Air |
| Size Interior | 1,000 - 1,199 Ft2 |
| Type | Row / Townhouse |
Parking
| Underground | |
| No Garage |
Land
| Acreage | No |
Rooms
| Level | Type | Length | Width | Dimensions |
|---|---|---|---|---|
| Main Level | Living Room | 7.32 m | 3.36 m | 7.32 m x 3.36 m |
| Main Level | Dining Room | 7.32 m | 3.36 m | 7.32 m x 3.36 m |
| Main Level | Kitchen | 3.81 m | 2.29 m | 3.81 m x 2.29 m |
| Main Level | Primary Bedroom | 4.29 m | 3.56 m | 4.29 m x 3.56 m |
| Main Level | Bedroom 2 | 3.28 m | 2.74 m | 3.28 m x 2.74 m |
| Main Level | Den | 2.95 m | 2.66 m | 2.95 m x 2.66 m |
https://www.realtor.ca/real-estate/28337145/21-1-eaton-park-lane-toronto-lamoreaux-lamoreaux

