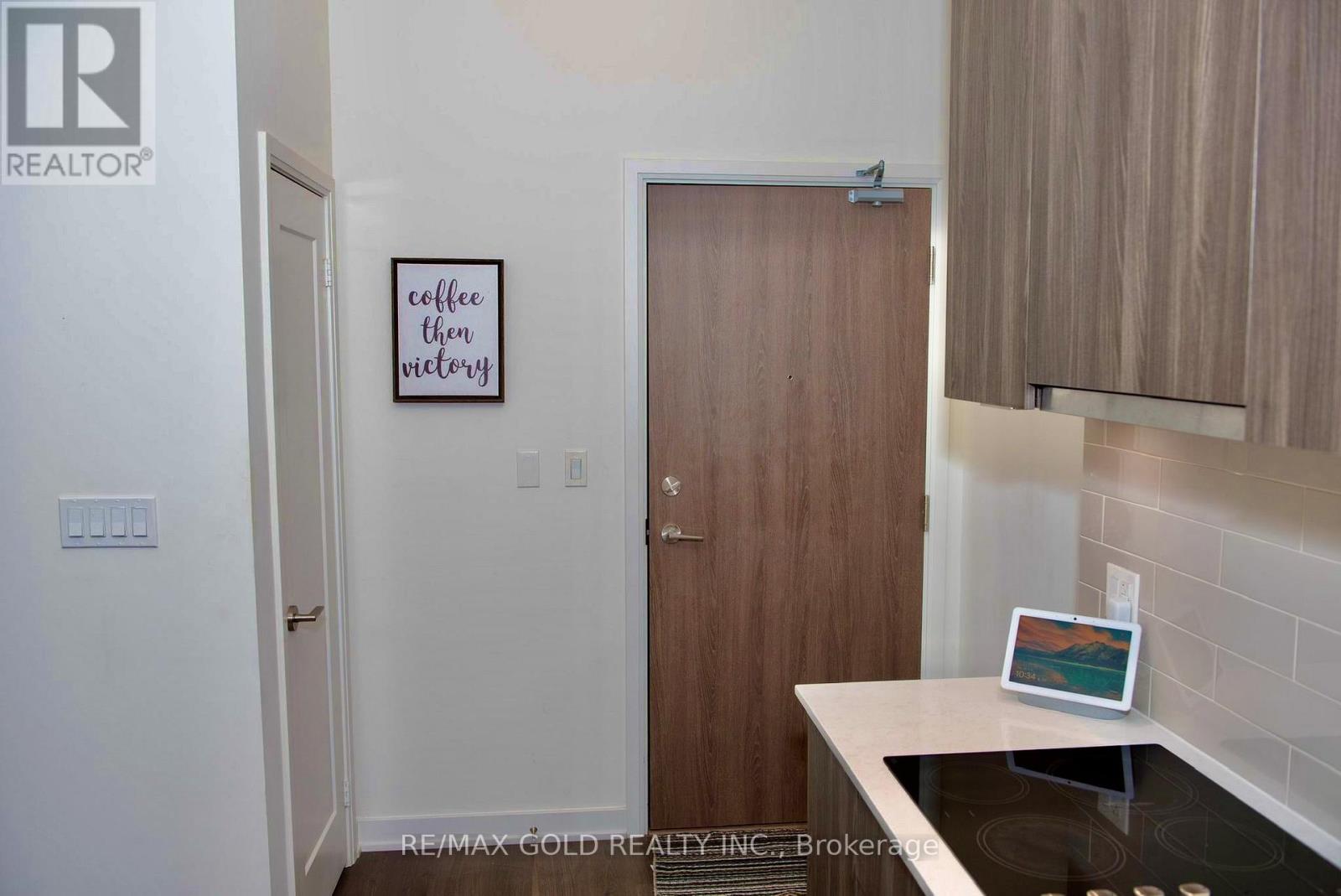1 Bedroom
1 Bathroom
500 - 599 ft2
Outdoor Pool
Central Air Conditioning
Forced Air
$2,300 Monthly
Rarely offered 1-bedroom suite at 576 Front St W #209E in Toronto's vibrant King West. This modern condo showcases soaring 10-foot ceilings, an open-concept layout, and floor-to-ceiling windows that fill the space with natural light. The sleek kitchen features integrated appliances and a functional design, while the spacious primary bedroom includes a walk-in closet for added convenience. Enjoy your south-facing balcony with unobstructed CN Tower views a perfect backdrop for morning coffee or evening relaxation. The building offers exceptional amenities including a rooftop pool, fitness and yoga studios, party room, guest suites, BBQ area, and direct access to a massive on-site grocery store. Located steps to the TTC, Farm Boy, the waterfront, and King Wests restaurants, nightlife, and entertainment, with easy access to the Gardiner Expressway. A true urban lifestyle opportunity in one of Toronto's most exciting neighbourhoods. (id:53661)
Property Details
|
MLS® Number
|
C12350935 |
|
Property Type
|
Single Family |
|
Community Name
|
Waterfront Communities C1 |
|
Amenities Near By
|
Park, Public Transit |
|
Community Features
|
Pet Restrictions |
|
Features
|
Balcony |
|
Pool Type
|
Outdoor Pool |
Building
|
Bathroom Total
|
1 |
|
Bedrooms Above Ground
|
1 |
|
Bedrooms Total
|
1 |
|
Age
|
0 To 5 Years |
|
Amenities
|
Security/concierge, Exercise Centre, Party Room, Storage - Locker |
|
Appliances
|
Cooktop, Dishwasher, Dryer, Microwave, Oven, Hood Fan, Washer, Refrigerator |
|
Cooling Type
|
Central Air Conditioning |
|
Exterior Finish
|
Concrete |
|
Flooring Type
|
Laminate |
|
Heating Fuel
|
Natural Gas |
|
Heating Type
|
Forced Air |
|
Size Interior
|
500 - 599 Ft2 |
|
Type
|
Apartment |
Parking
Land
|
Acreage
|
No |
|
Land Amenities
|
Park, Public Transit |
Rooms
| Level |
Type |
Length |
Width |
Dimensions |
|
Flat |
Foyer |
1.5 m |
2.5 m |
1.5 m x 2.5 m |
|
Flat |
Kitchen |
6.5 m |
3.23 m |
6.5 m x 3.23 m |
|
Flat |
Dining Room |
6.5 m |
3.23 m |
6.5 m x 3.23 m |
|
Flat |
Living Room |
7.13 m |
3.23 m |
7.13 m x 3.23 m |
|
Flat |
Primary Bedroom |
3.05 m |
2.77 m |
3.05 m x 2.77 m |
https://www.realtor.ca/real-estate/28746908/209e-576-front-street-w-toronto-waterfront-communities-waterfront-communities-c1





















