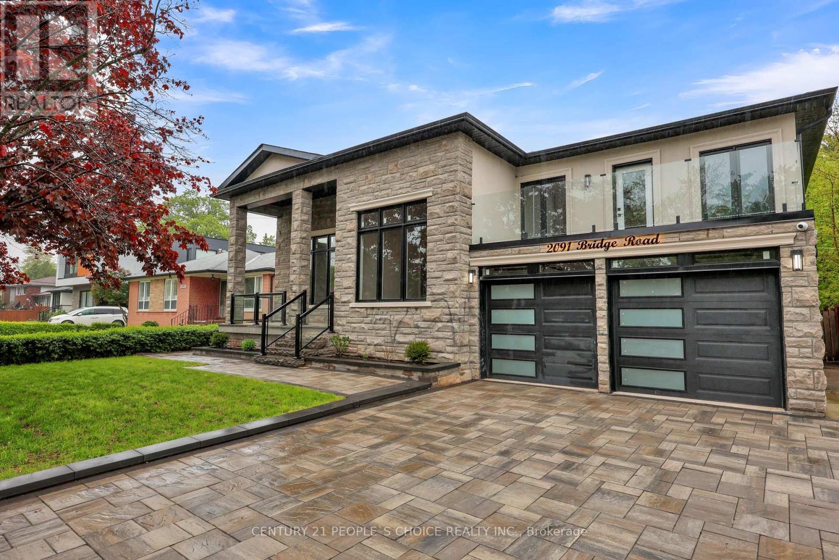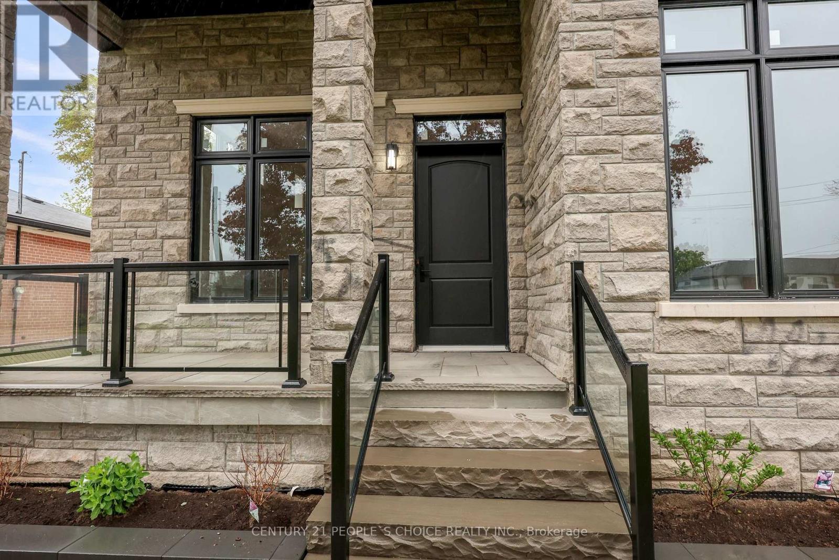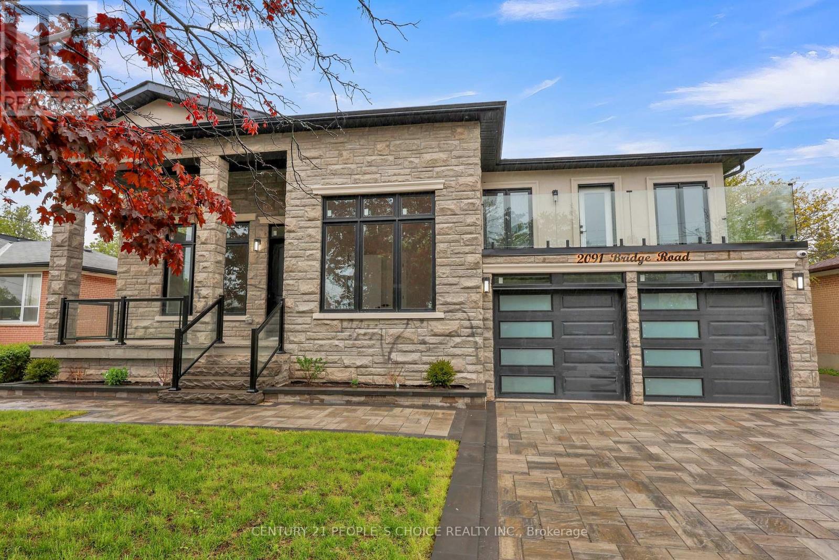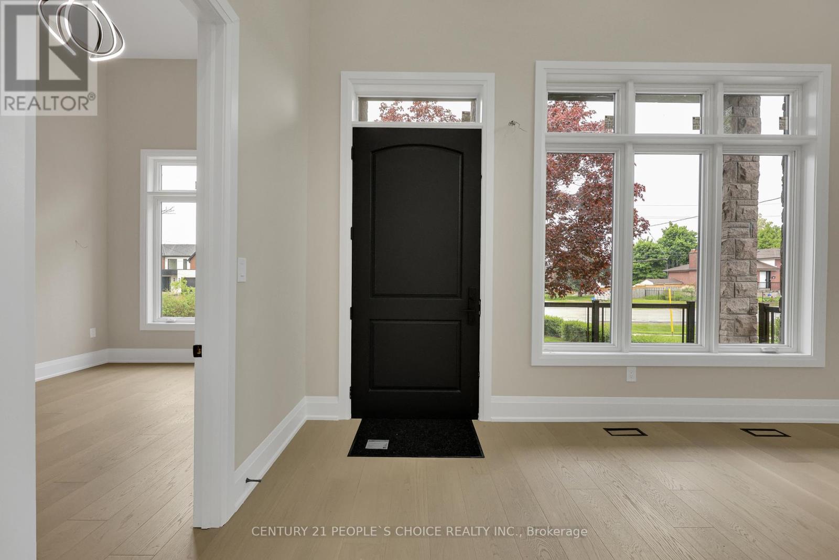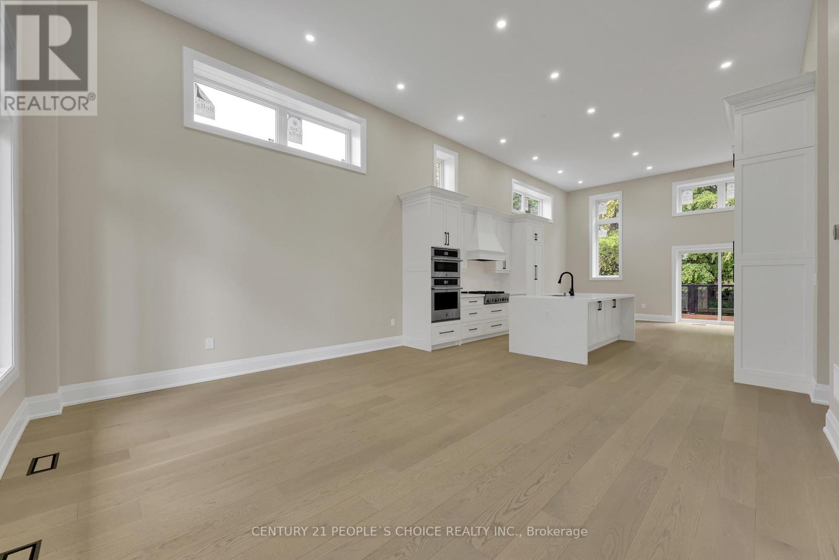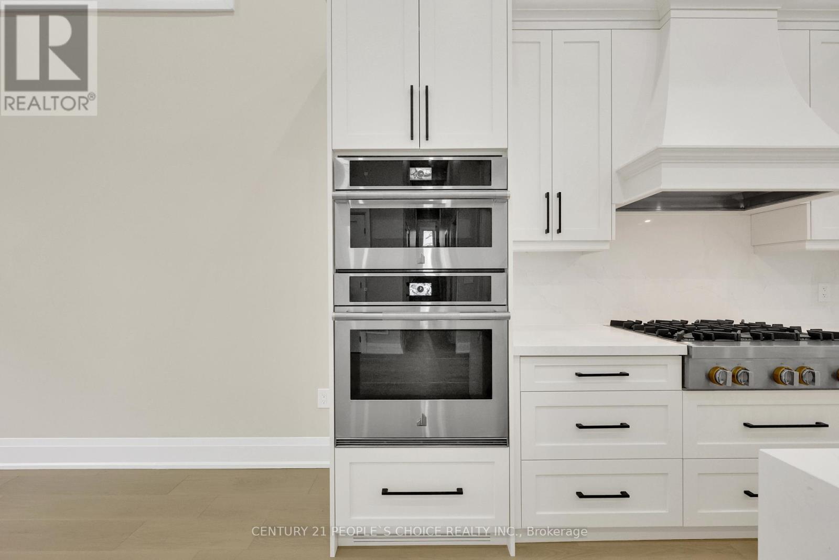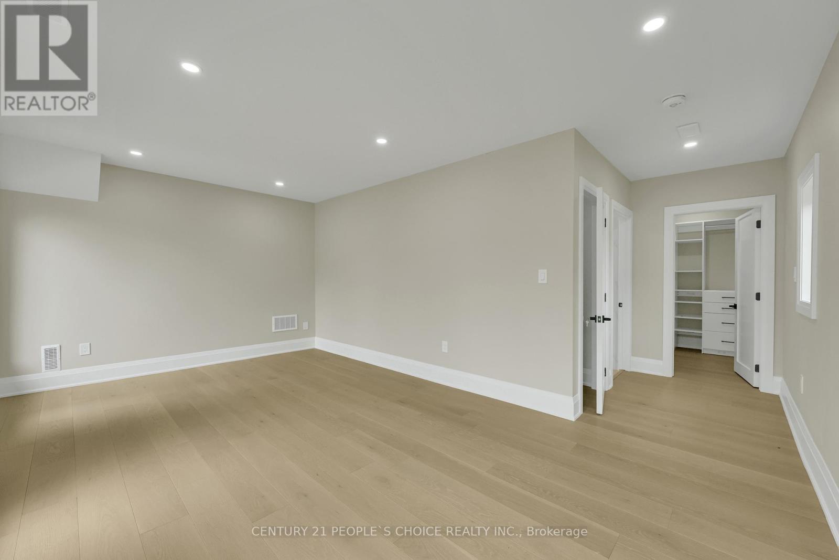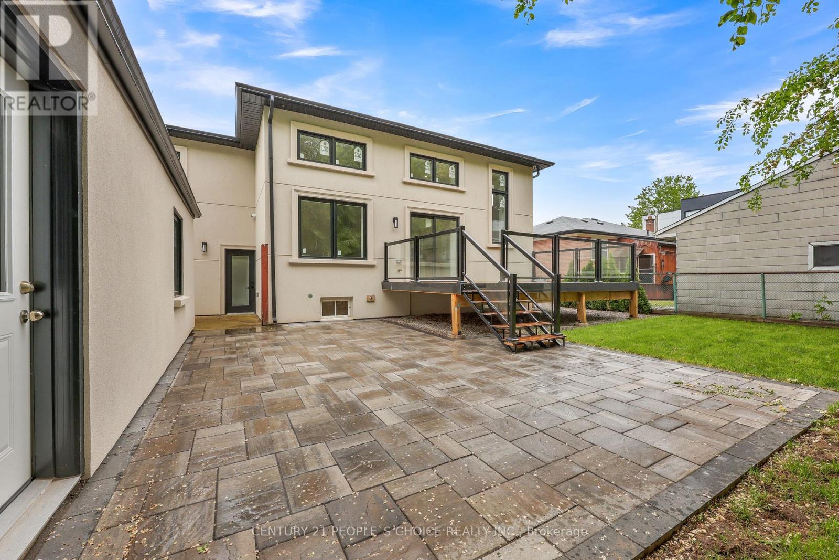6 Bedroom
5 Bathroom
2,000 - 2,500 ft2
Central Air Conditioning, Ventilation System
Forced Air
$2,499,900
Welcome to this spectacular home in the Bronte neighborhood! Soaring 14' high ceiling through out main floor, it has 3 bedrooms and 2 full washroom on the main floor Primary on 2nd floor loft. Bright, well ventilated open concept living, dining and kitchen area filled with abundant natural light through out. The kitchen has built in high end Jenn Air appliances with white cabinets, quartz countertops, large center island, huge pantry cabinets and a computer niche . Upstairs has the large primary bedroom with a 5-piece bathroom, a large walk-in closet and a rare walk out balcony with glass enclosure, overlooking front yard. Fully finished legal basement has 2 bedrooms and 2 full washrooms, laundry and a separate entrance. Huge deck in back yard has glass enclosure, perfect for outdoor entertainment and relaxation. Additional well insulated storage/workshop shed in back yard perfect for a DIY/Hobby/Handyman. Close to QE community park and cultural center, schools, Bronte harbor and minutes away to Bronte GO and Highways. (id:53661)
Property Details
|
MLS® Number
|
W12196242 |
|
Property Type
|
Single Family |
|
Community Name
|
1020 - WO West |
|
Amenities Near By
|
Hospital, Public Transit, Schools |
|
Community Features
|
Community Centre, School Bus |
|
Features
|
Carpet Free, Sump Pump |
|
Parking Space Total
|
6 |
|
Structure
|
Workshop |
Building
|
Bathroom Total
|
5 |
|
Bedrooms Above Ground
|
4 |
|
Bedrooms Below Ground
|
2 |
|
Bedrooms Total
|
6 |
|
Appliances
|
Garage Door Opener Remote(s), Oven - Built-in, Dryer, Stove, Washer, Refrigerator |
|
Basement Features
|
Apartment In Basement, Separate Entrance |
|
Basement Type
|
N/a |
|
Construction Status
|
Insulation Upgraded |
|
Construction Style Attachment
|
Detached |
|
Cooling Type
|
Central Air Conditioning, Ventilation System |
|
Exterior Finish
|
Stone, Stucco |
|
Flooring Type
|
Vinyl, Hardwood |
|
Foundation Type
|
Block |
|
Heating Fuel
|
Natural Gas |
|
Heating Type
|
Forced Air |
|
Stories Total
|
2 |
|
Size Interior
|
2,000 - 2,500 Ft2 |
|
Type
|
House |
|
Utility Water
|
Municipal Water |
Parking
Land
|
Acreage
|
No |
|
Fence Type
|
Fenced Yard |
|
Land Amenities
|
Hospital, Public Transit, Schools |
|
Sewer
|
Sanitary Sewer |
|
Size Depth
|
127 Ft ,1 In |
|
Size Frontage
|
60 Ft ,1 In |
|
Size Irregular
|
60.1 X 127.1 Ft |
|
Size Total Text
|
60.1 X 127.1 Ft|under 1/2 Acre |
|
Zoning Description
|
Res |
Rooms
| Level |
Type |
Length |
Width |
Dimensions |
|
Second Level |
Bedroom |
8.66 m |
5.77 m |
8.66 m x 5.77 m |
|
Lower Level |
Kitchen |
3.05 m |
2.9 m |
3.05 m x 2.9 m |
|
Lower Level |
Living Room |
4.65 m |
4.34 m |
4.65 m x 4.34 m |
|
Lower Level |
Utility Room |
3.66 m |
3.05 m |
3.66 m x 3.05 m |
|
Lower Level |
Bedroom |
4.06 m |
3.35 m |
4.06 m x 3.35 m |
|
Lower Level |
Bedroom |
3.66 m |
2.9 m |
3.66 m x 2.9 m |
|
Main Level |
Living Room |
7.59 m |
5.48 m |
7.59 m x 5.48 m |
|
Main Level |
Family Room |
5.48 m |
4.95 m |
5.48 m x 4.95 m |
|
Main Level |
Kitchen |
5.48 m |
3.7 m |
5.48 m x 3.7 m |
|
Main Level |
Bedroom |
3.66 m |
3.35 m |
3.66 m x 3.35 m |
|
Main Level |
Bedroom |
3.65 m |
3.35 m |
3.65 m x 3.35 m |
|
Main Level |
Bedroom |
3.23 m |
3.05 m |
3.23 m x 3.05 m |
https://www.realtor.ca/real-estate/28416609/2091-bridge-road-oakville-wo-west-1020-wo-west

