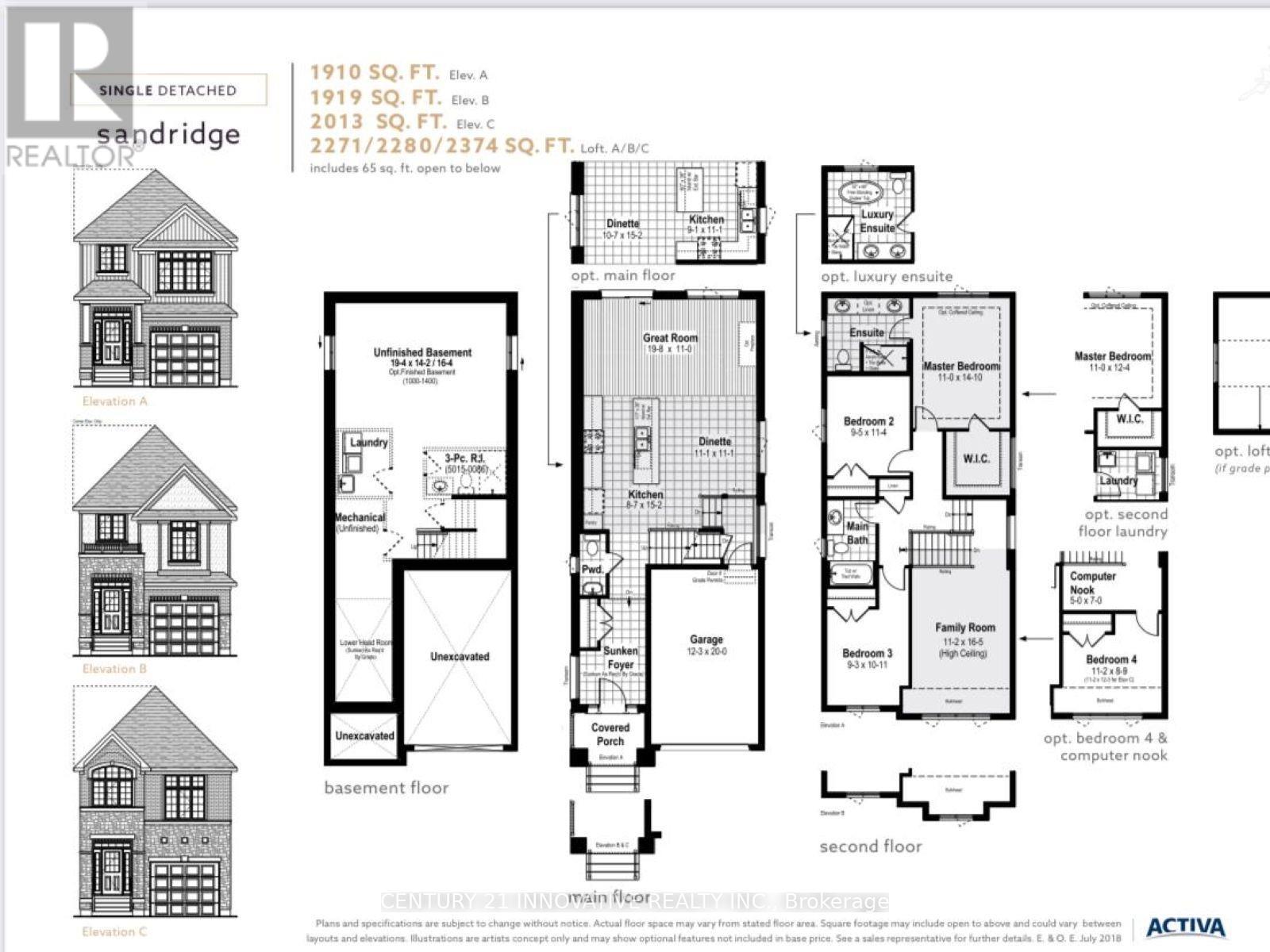4 Bedroom
3 Bathroom
2,000 - 2,500 ft2
Central Air Conditioning
Forced Air
$2,995 Monthly
For Lease Spacious 4-Bedroom, 3-Bathroom Home in Doon South, Kitchener! Welcome to your dream rental in the highly sought-after Doon South neighborhood of Kitchener! This stunning 4-bedroom, 3-bathroom home offers a perfect blend of comfort and elegance, ideal for families or professionals looking for a serene yet convenient living space. Step inside to find beautiful hardwood flooring on the main level, adding warmth and sophistication to the open-concept layout. The well-appointed kitchen and bright, inviting living areas make entertaining and daily living a joy. Situated in a friendly and picturesque community, this home is close to parks, schools, shopping, and easy highway accessensuring convenience at every turn. Dont miss out on this incredible leasing opportunity! (id:53661)
Property Details
|
MLS® Number
|
X12173356 |
|
Property Type
|
Single Family |
|
Neigbourhood
|
Doon South |
|
Parking Space Total
|
2 |
Building
|
Bathroom Total
|
3 |
|
Bedrooms Above Ground
|
4 |
|
Bedrooms Total
|
4 |
|
Age
|
0 To 5 Years |
|
Appliances
|
Water Heater |
|
Construction Style Attachment
|
Detached |
|
Cooling Type
|
Central Air Conditioning |
|
Exterior Finish
|
Brick |
|
Fire Protection
|
Smoke Detectors |
|
Flooring Type
|
Hardwood |
|
Foundation Type
|
Concrete |
|
Half Bath Total
|
1 |
|
Heating Fuel
|
Natural Gas |
|
Heating Type
|
Forced Air |
|
Stories Total
|
2 |
|
Size Interior
|
2,000 - 2,500 Ft2 |
|
Type
|
House |
|
Utility Water
|
Municipal Water |
Parking
Land
|
Acreage
|
No |
|
Fence Type
|
Fenced Yard |
|
Sewer
|
Sanitary Sewer |
|
Size Depth
|
30 Ft ,6 In |
|
Size Frontage
|
9 Ft ,1 In |
|
Size Irregular
|
9.1 X 30.5 Ft |
|
Size Total Text
|
9.1 X 30.5 Ft |
Rooms
| Level |
Type |
Length |
Width |
Dimensions |
|
Second Level |
Primary Bedroom |
3.35 m |
4.3 m |
3.35 m x 4.3 m |
|
Second Level |
Bedroom 2 |
2.9 m |
3.57 m |
2.9 m x 3.57 m |
|
Second Level |
Bedroom 3 |
2.84 m |
3.08 m |
2.84 m x 3.08 m |
|
Second Level |
Bedroom 4 |
3.41 m |
5.03 m |
3.41 m x 5.03 m |
|
Main Level |
Kitchen |
2.65 m |
4.63 m |
2.65 m x 4.63 m |
|
Main Level |
Dining Room |
3.38 m |
3.38 m |
3.38 m x 3.38 m |
|
Main Level |
Great Room |
6.03 m |
3.35 m |
6.03 m x 3.35 m |
Utilities
|
Cable
|
Available |
|
Sewer
|
Available |
https://www.realtor.ca/real-estate/28366966/209-sedgewood-street-kitchener
















