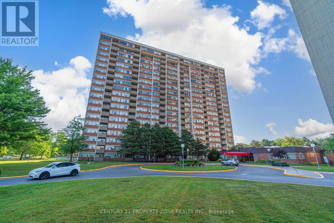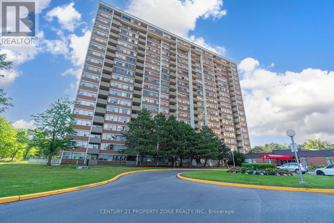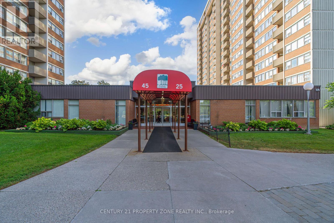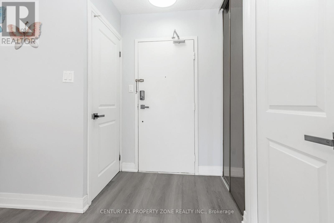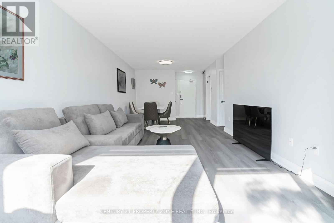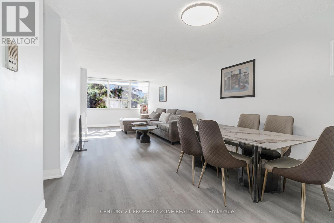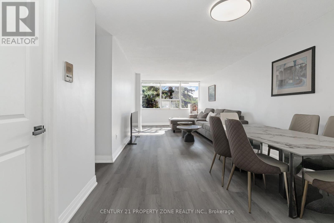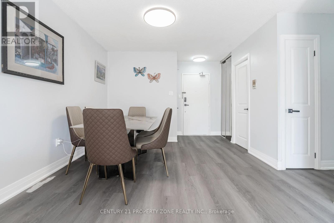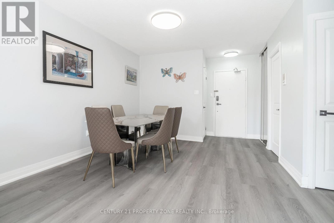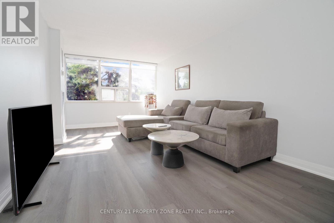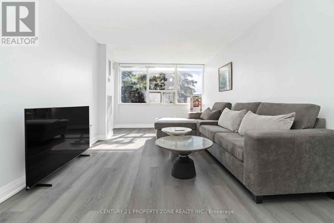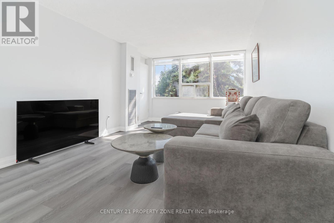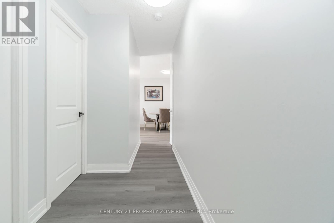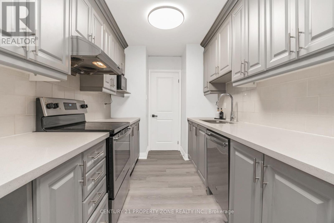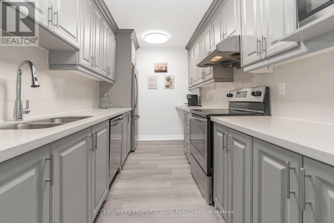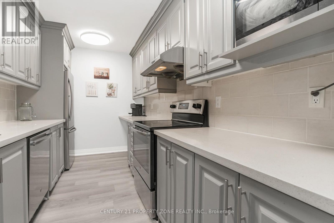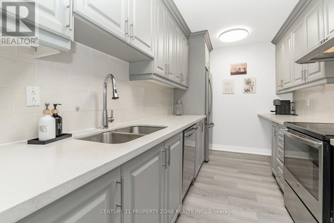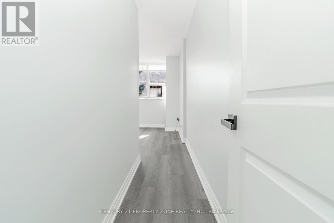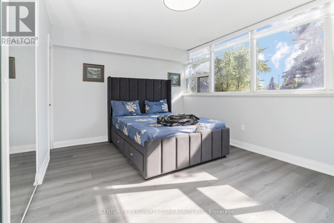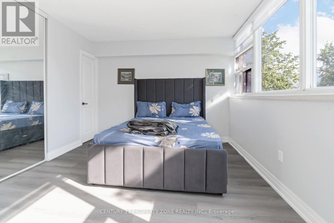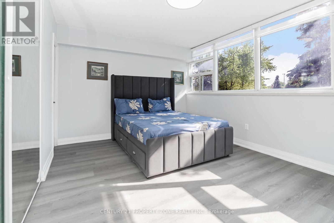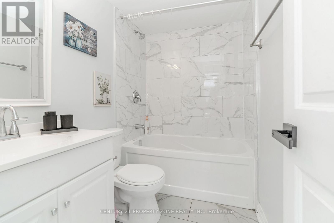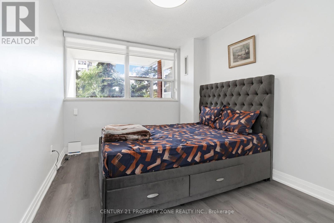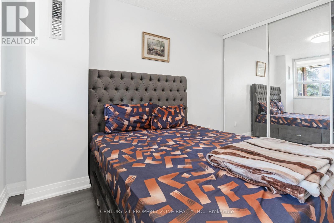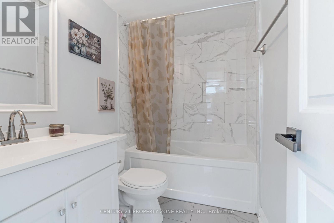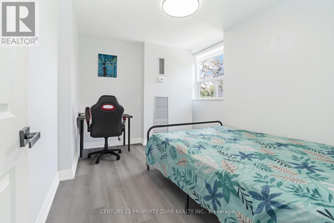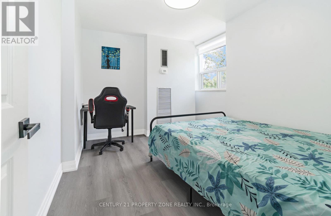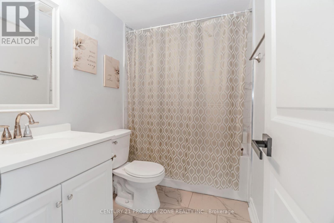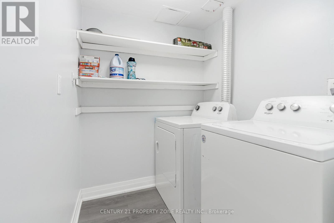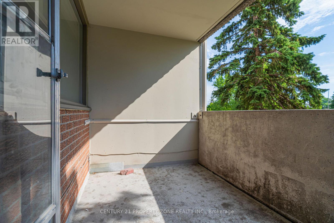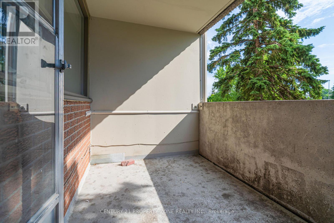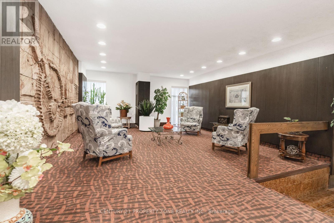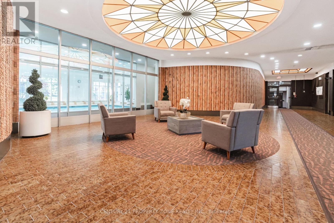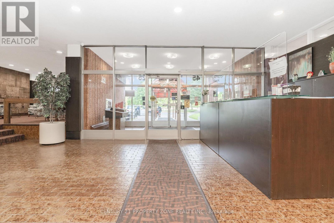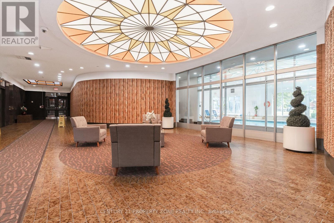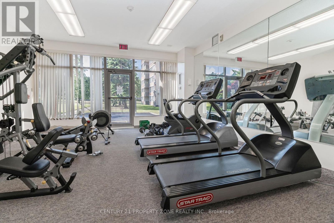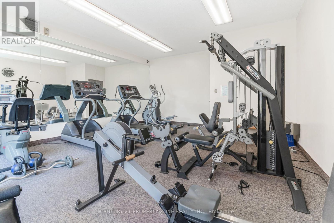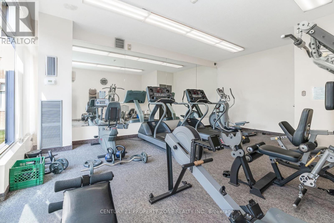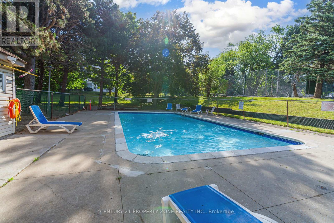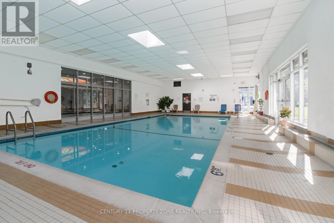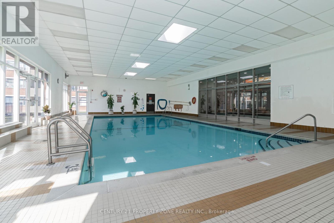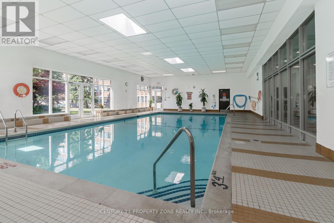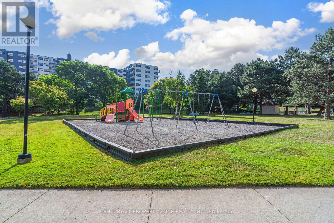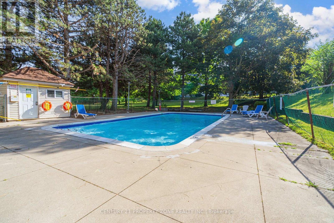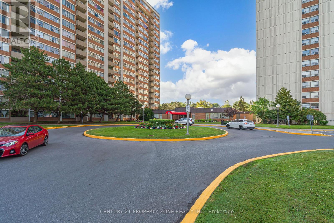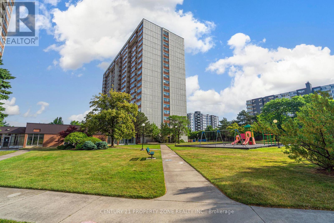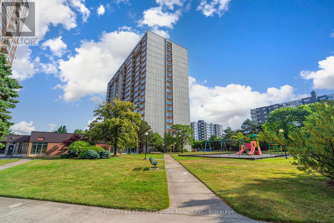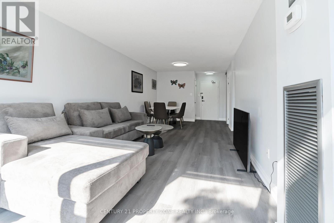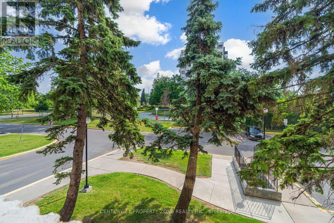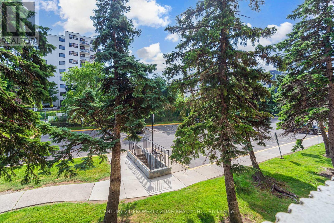209 - 45 Silver Springs Boulevard Toronto, Ontario M1V 1R2
$599,000Maintenance, Heat, Insurance, Parking, Common Area Maintenance, Water
$670.25 Monthly
Maintenance, Heat, Insurance, Parking, Common Area Maintenance, Water
$670.25 MonthlyStunning Fully Renovated Corner Unit | 3 Bed | 2 Bath | Prime Location. Step into elegance with this beautifully renovated corner unit, where no detail has beenoverlooked. Boasting a spacious 3-bedroom, 2-bathroom layout, this modern sanctuary offers a perfect blend of comfort, style, and functionality. Chef-Inspired Kitchen Cook and entertain in style with sleek, contemporary cabinetry and generous storage space to meet all your culinary needs. Ensuite Locker Enjoy the added convenience of an in-unit storage locker, perfect for everyday essentials and extra organization. Unbeatable Location Just steps from the TTC, hospital, shopping plaza, lush parks, and top-rated schools, this home places you in the heart of it all. All-Inclusive Maintenance Fees Peace of mind with maintenance fees that include water, heating, and common area upkeep. Parking Perks Includes 1 dedicated parking spot, with the option to secure a second space for only $55/month. This turnkey home is the complete package modern design, prime location, and exceptional value. Just move in and enjoy! (id:53661)
Property Details
| MLS® Number | E12279649 |
| Property Type | Single Family |
| Neigbourhood | East L'Amoreaux |
| Community Name | L'Amoreaux |
| Amenities Near By | Golf Nearby, Park, Schools, Hospital |
| Community Features | Pets Not Allowed |
| Features | Balcony, In Suite Laundry |
| Parking Space Total | 1 |
| Pool Type | Indoor Pool |
Building
| Bathroom Total | 2 |
| Bedrooms Above Ground | 3 |
| Bedrooms Total | 3 |
| Amenities | Exercise Centre, Party Room, Visitor Parking |
| Appliances | Dishwasher, Dryer, Stove, Washer, Refrigerator |
| Cooling Type | Central Air Conditioning |
| Exterior Finish | Brick, Concrete |
| Fire Protection | Security Guard |
| Flooring Type | Vinyl |
| Half Bath Total | 2 |
| Heating Fuel | Natural Gas |
| Heating Type | Forced Air |
| Size Interior | 1,000 - 1,199 Ft2 |
| Type | Apartment |
Parking
| Underground | |
| Garage |
Land
| Acreage | No |
| Land Amenities | Golf Nearby, Park, Schools, Hospital |
Rooms
| Level | Type | Length | Width | Dimensions |
|---|---|---|---|---|
| Main Level | Kitchen | 4.7 m | 2.3 m | 4.7 m x 2.3 m |
| Main Level | Living Room | 8.3 m | 3.38 m | 8.3 m x 3.38 m |
| Main Level | Dining Room | 8.3 m | 3.38 m | 8.3 m x 3.38 m |
| Main Level | Primary Bedroom | 4.44 m | 3.32 m | 4.44 m x 3.32 m |
| Main Level | Bedroom 2 | 3.54 m | 2.68 m | 3.54 m x 2.68 m |
| Main Level | Bedroom 3 | 3.69 m | 2.68 m | 3.69 m x 2.68 m |
| Main Level | Laundry Room | Measurements not available |

