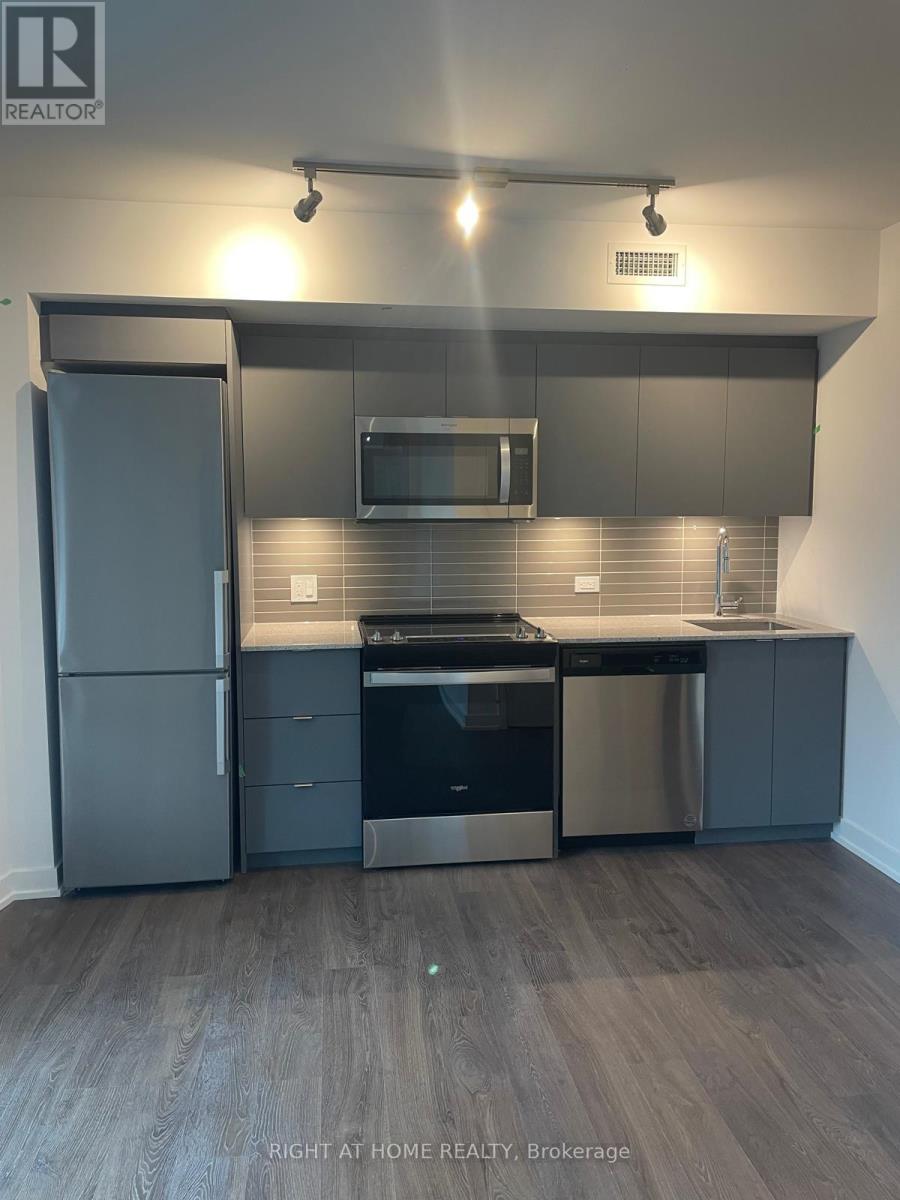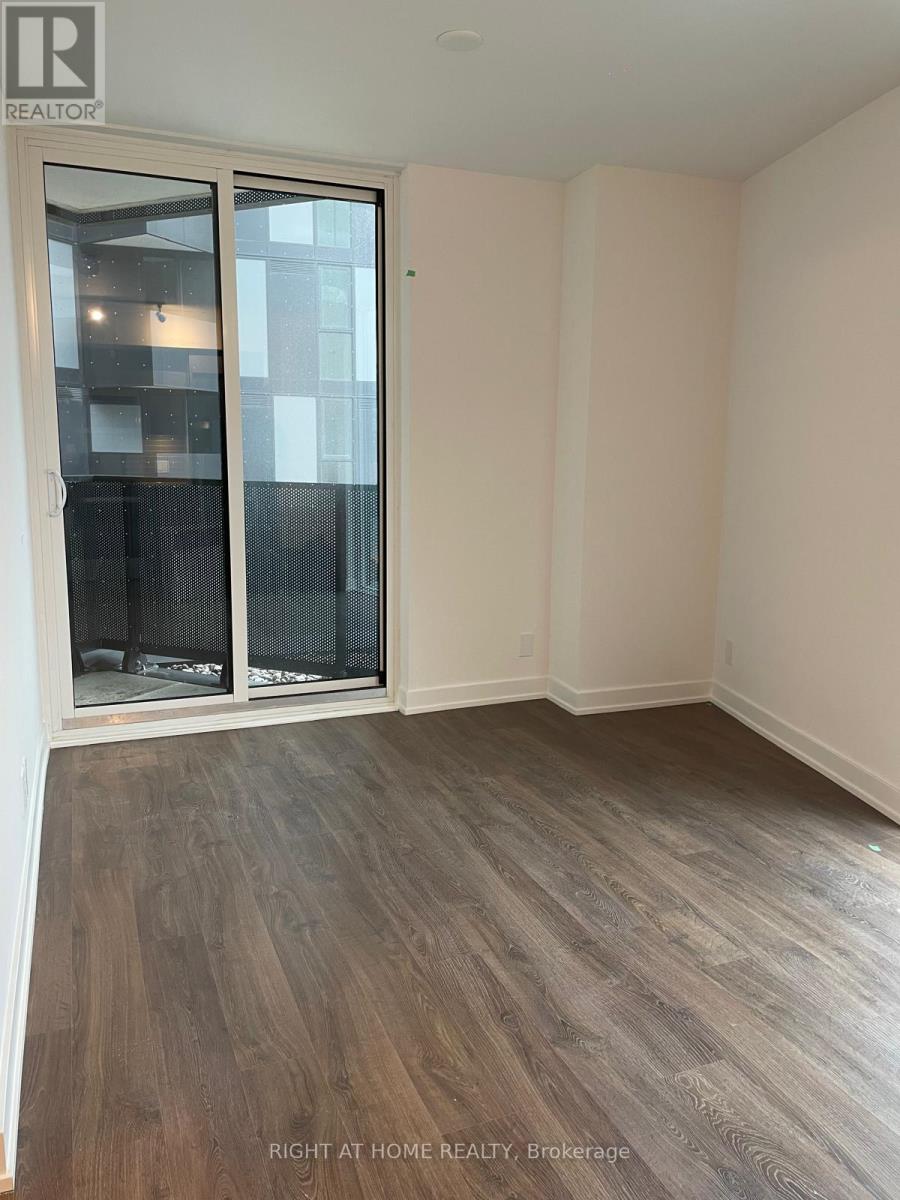2 Bedroom
2 Bathroom
600 - 699 ft2
Central Air Conditioning
Forced Air
$2,450 Monthly
Welcome to 30 Tretti Way, Unit 209, an urban retreat in the heart of Clanton Park. This 2-bedroom, 2-bath condo showcases contemporary design and top-notch features. Includes underground parking, and locker. The sleek kitchen boasts beautiful hardwood floors and stainless steel appliances, while the two full bathrooms and in-suite laundry add convenience. The open-concept living area is bathed in natural light. Additional perks include a storage locker and underground parking space. Enjoy premium amenities such as a 24/7 concierge, children's play area, fitness center, study and business lounge, outdoor lounge, and a party room with a billiard table. This energy-efficient geothermal building offers direct access to Wilson Subway Station and easy connectivity to Highway 401 via Allen Road, making commuting effortless. Benefit from an excellent transit and to top-tier schools. Located in a family-friendly neighborhood, 30 Tretti Way, Unit 209 offers the perfect balance of style, convenience, and city living. Your new home is waiting, are you ready to move in? (id:53661)
Property Details
|
MLS® Number
|
C12151930 |
|
Property Type
|
Single Family |
|
Neigbourhood
|
Clanton Park |
|
Community Name
|
Clanton Park |
|
Community Features
|
Pet Restrictions |
|
Features
|
Elevator, Balcony, In Suite Laundry |
|
Parking Space Total
|
1 |
Building
|
Bathroom Total
|
2 |
|
Bedrooms Above Ground
|
2 |
|
Bedrooms Total
|
2 |
|
Age
|
0 To 5 Years |
|
Amenities
|
Security/concierge, Exercise Centre, Party Room, Visitor Parking, Storage - Locker |
|
Appliances
|
Dishwasher, Microwave, Range, Refrigerator |
|
Cooling Type
|
Central Air Conditioning |
|
Exterior Finish
|
Concrete Block, Steel |
|
Fire Protection
|
Security Guard, Smoke Detectors |
|
Flooring Type
|
Laminate |
|
Heating Fuel
|
Natural Gas |
|
Heating Type
|
Forced Air |
|
Size Interior
|
600 - 699 Ft2 |
|
Type
|
Apartment |
Parking
Land
Rooms
| Level |
Type |
Length |
Width |
Dimensions |
|
Main Level |
Primary Bedroom |
3.2 m |
2.4 m |
3.2 m x 2.4 m |
|
Main Level |
Bedroom 2 |
3.9 m |
3.32 m |
3.9 m x 3.32 m |
|
Main Level |
Living Room |
2.47 m |
2.47 m |
2.47 m x 2.47 m |
|
Main Level |
Kitchen |
2.96 m |
3.44 m |
2.96 m x 3.44 m |
https://www.realtor.ca/real-estate/28320159/209-30-tretti-way-toronto-clanton-park-clanton-park
















