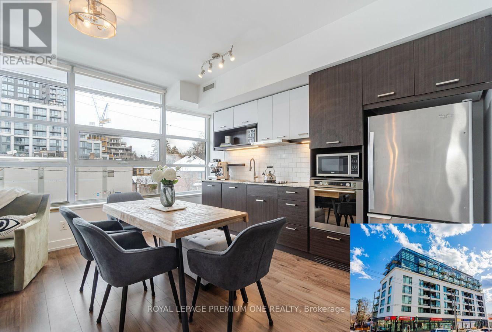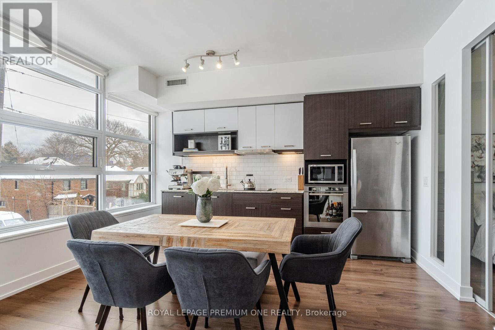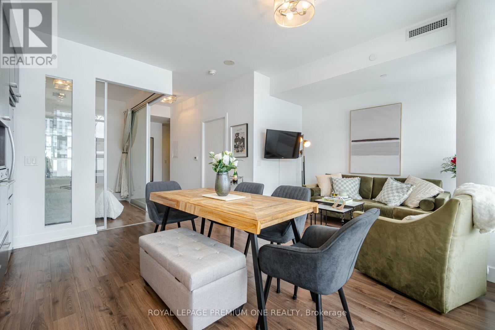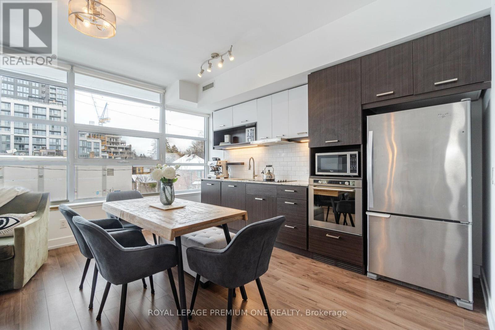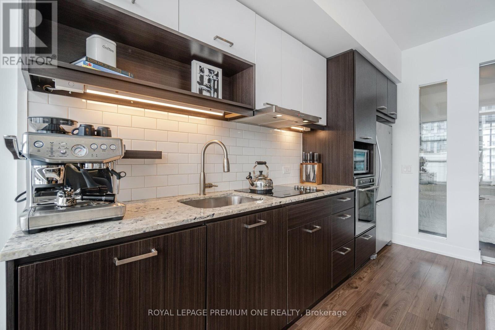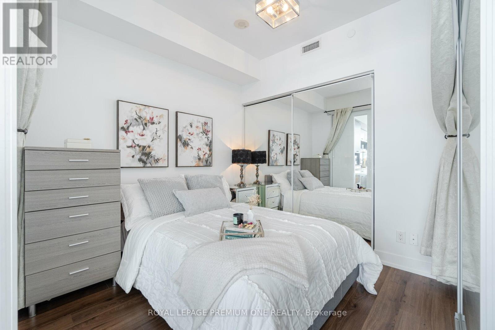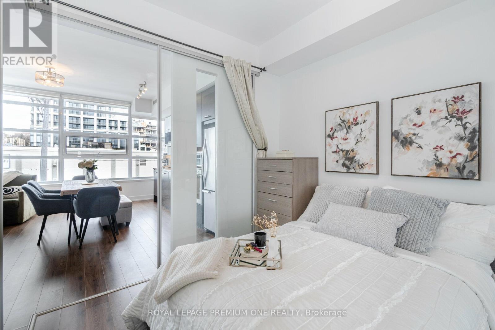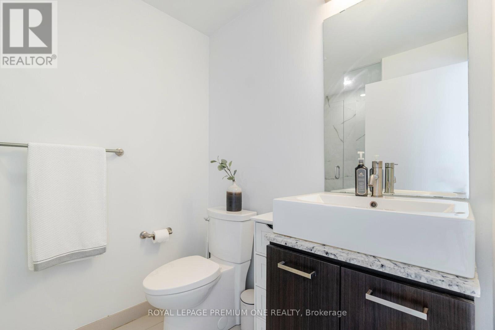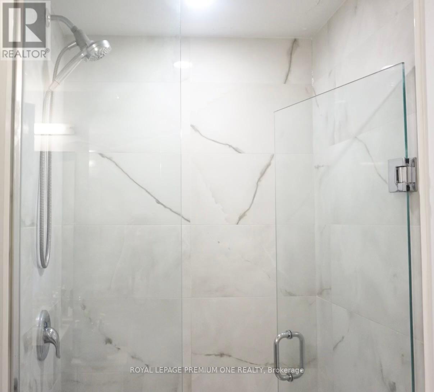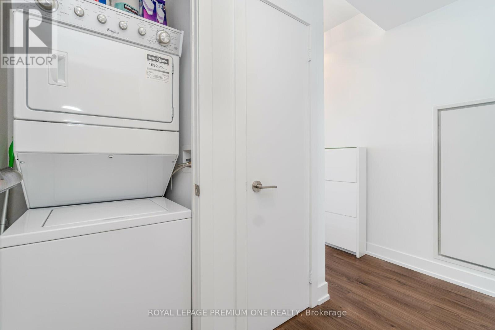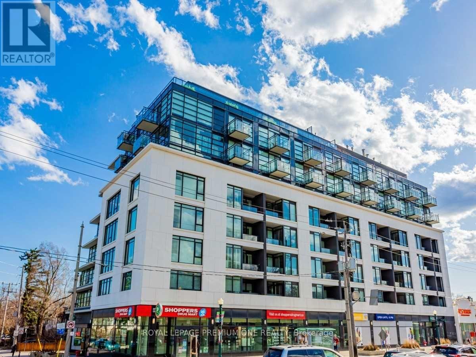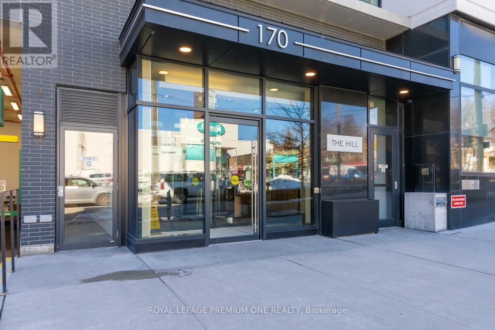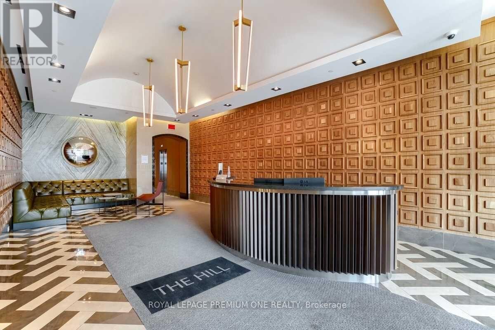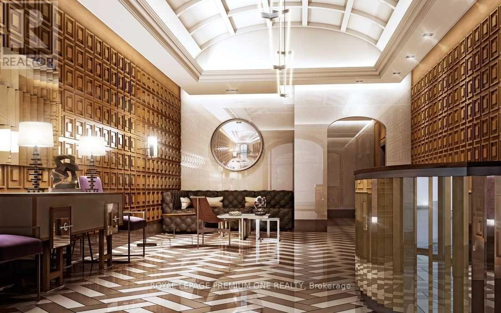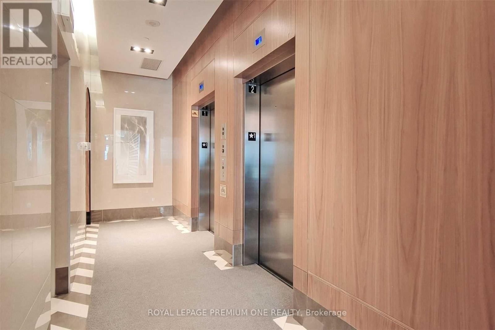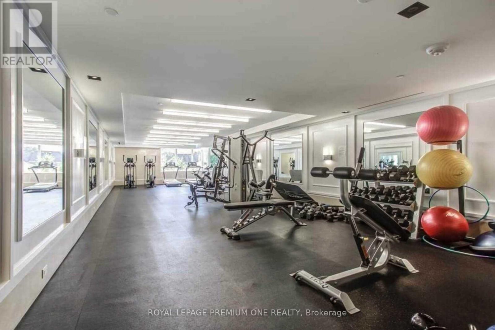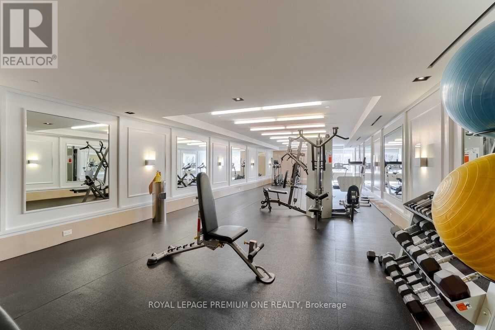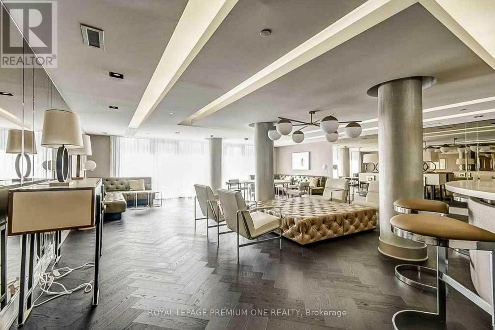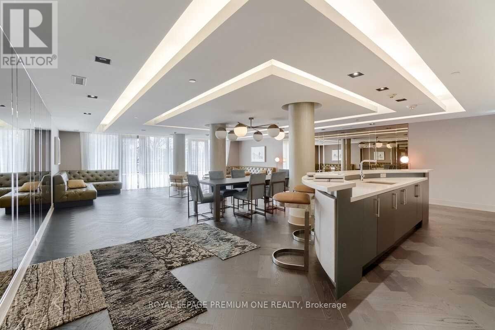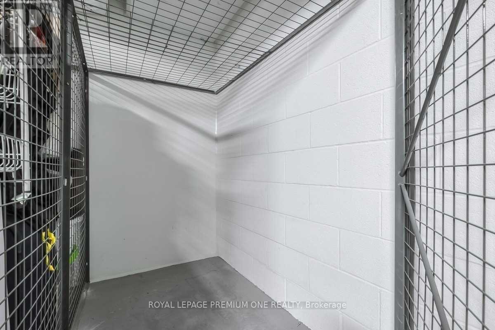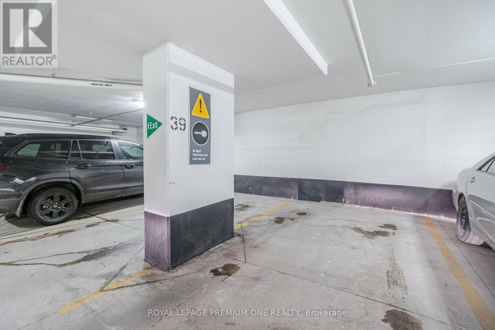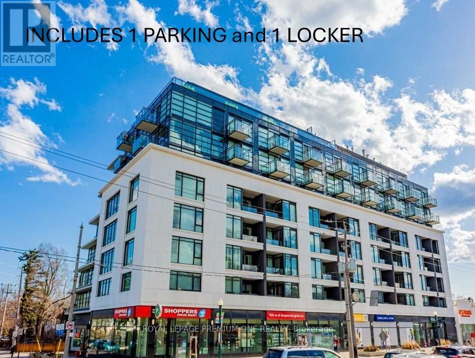209 - 170 Chiltern Hill Road Toronto, Ontario M6C 0A9
$443,000Maintenance, Heat, Water, Cable TV, Common Area Maintenance, Parking, Insurance
$867.47 Monthly
Maintenance, Heat, Water, Cable TV, Common Area Maintenance, Parking, Insurance
$867.47 MonthlyPRICED TO SELL! PARKING & LOCKER INCLUDED! At this price why rent when you can own! This Amazing Condo Is Located In The Heart Of Forest Hill's Prestigious Upper Village - Steps To Evertything Yonge and Eglinton Has to Offer. Just Minutes Away From The Eglinton Subway & The Soon To Be Opened LRT. TTC Stop Right Outside Your Building Entrance. Close To Highway 401, Allen Rd., Yorkdale Mall, Costco And Many Local Restaurants, Shops And Cafes. Wall To Wall Windows And 9ft Ceilings Creat a Bright and Airy Feeling. Modern Integrated & Full Size Appliances. Freshly Painted. This Unit Comes With Parking and Locker - So You Can Drive Anywhere You Like And Store All Your Stuff! 1 Additional Parking Spot Can Be Rented. Maint Fees Include CABLE and INTERNET. Enjoy The Building Amenities such as Wifi, 24 Hr Concierge, Gym (2nd Floor), Rooftop Terrace (7th Floor), Party Room & Guest Suites. INCL S/S Fridge, Cooktop, Built-in Oven, Built-in Microwave, Integrated Built-in Dishwasher, Stacked Washer/Dryer, All existing window coverings & light fixtures. Curtains&Rods in Primary Bedroom. Locker is conveniently located on the same level of the unit and the parking spot is located next to the elevators. (id:53661)
Property Details
| MLS® Number | C12229542 |
| Property Type | Single Family |
| Neigbourhood | York |
| Community Name | Humewood-Cedarvale |
| Amenities Near By | Public Transit |
| Community Features | Pet Restrictions |
| Features | Carpet Free |
| Parking Space Total | 1 |
Building
| Bathroom Total | 1 |
| Bedrooms Above Ground | 1 |
| Bedrooms Total | 1 |
| Amenities | Security/concierge, Exercise Centre, Visitor Parking, Party Room, Storage - Locker |
| Appliances | Blinds, Cooktop, Dishwasher, Dryer, Microwave, Oven, Washer, Refrigerator |
| Cooling Type | Central Air Conditioning |
| Exterior Finish | Concrete |
| Flooring Type | Laminate |
| Heating Fuel | Natural Gas |
| Heating Type | Forced Air |
| Size Interior | 500 - 599 Ft2 |
| Type | Apartment |
Parking
| Underground | |
| Garage |
Land
| Acreage | No |
| Land Amenities | Public Transit |
Rooms
| Level | Type | Length | Width | Dimensions |
|---|---|---|---|---|
| Flat | Kitchen | 5.55 m | 4.14 m | 5.55 m x 4.14 m |
| Flat | Dining Room | 5.55 m | 4.14 m | 5.55 m x 4.14 m |
| Flat | Living Room | 5.55 m | 4.14 m | 5.55 m x 4.14 m |
| Flat | Primary Bedroom | 3.21 m | 2.74 m | 3.21 m x 2.74 m |


