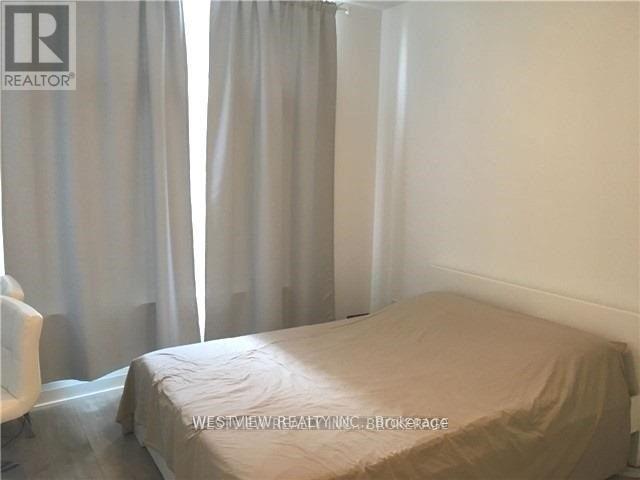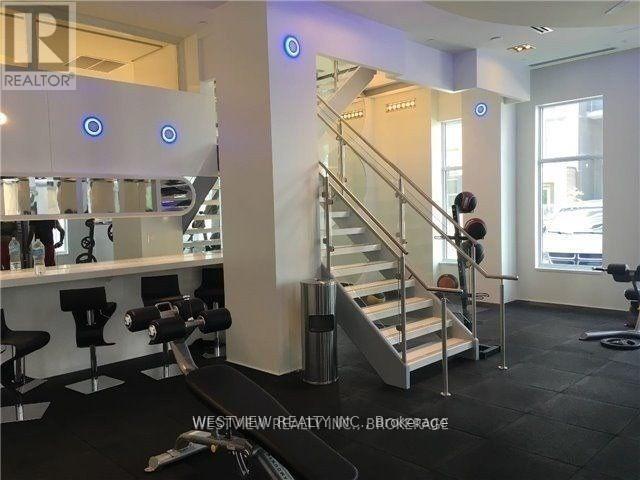2 Bedroom
1 Bathroom
600 - 699 ft2
Indoor Pool
Central Air Conditioning
Forced Air
Waterfront
$2,400 Monthly
Welcome to Riva Del Lago! Fantastic one bedroom plus separate den unit, offering a generous 650 Sqft of living space with two separate walk-outs to your balcony. One of the nicest & quieter boutique waterfront buildings in Humber Bay. Freshly painted. Excellent floorplan (see attached) allowing you to comfortably layout your furnishings without compromise. Take in the partial views of the lake from the bright west facing balcony. Primary bedroom features a walk-in closet & more direct views of the lake along with a separate walk-out to your outdoor space. Modern open concept Kitchen features a versatile large island with storage, that seamlessly divides your kitchen space from your living area. Serving as a breakfast /dining bar as well as providing for additional counter space for prepping your meals. Steps to local shops, cafes, restaurants and miles of walking & biking paths along the lake. Building offers best of amenities. Includes one parking spot and a storage locker. You will love coming home here. (id:53661)
Property Details
|
MLS® Number
|
W12158216 |
|
Property Type
|
Single Family |
|
Community Name
|
Mimico |
|
Community Features
|
Pet Restrictions |
|
Features
|
Balcony, Carpet Free |
|
Parking Space Total
|
1 |
|
Pool Type
|
Indoor Pool |
|
Water Front Type
|
Waterfront |
Building
|
Bathroom Total
|
1 |
|
Bedrooms Above Ground
|
1 |
|
Bedrooms Below Ground
|
1 |
|
Bedrooms Total
|
2 |
|
Amenities
|
Security/concierge, Exercise Centre, Party Room, Visitor Parking, Storage - Locker |
|
Appliances
|
Dishwasher, Dryer, Microwave, Stove, Washer, Window Coverings, Refrigerator |
|
Cooling Type
|
Central Air Conditioning |
|
Exterior Finish
|
Concrete |
|
Flooring Type
|
Hardwood |
|
Heating Fuel
|
Natural Gas |
|
Heating Type
|
Forced Air |
|
Size Interior
|
600 - 699 Ft2 |
|
Type
|
Apartment |
Parking
Land
Rooms
| Level |
Type |
Length |
Width |
Dimensions |
|
Main Level |
Living Room |
6.4 m |
3.35 m |
6.4 m x 3.35 m |
|
Main Level |
Dining Room |
6.7 m |
3.35 m |
6.7 m x 3.35 m |
|
Main Level |
Kitchen |
3.6 m |
3.35 m |
3.6 m x 3.35 m |
|
Main Level |
Den |
1.95 m |
1.92 m |
1.95 m x 1.92 m |
|
Main Level |
Bedroom |
3.05 m |
3.05 m |
3.05 m x 3.05 m |
https://www.realtor.ca/real-estate/28334329/209-110-marine-parade-drive-toronto-mimico-mimico






















