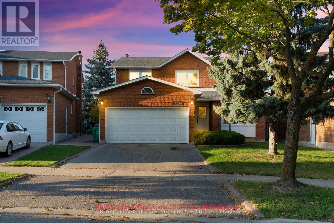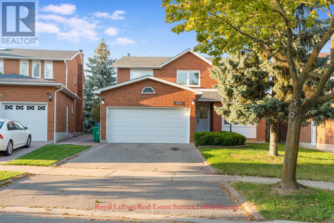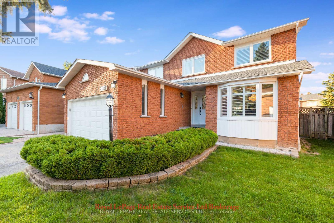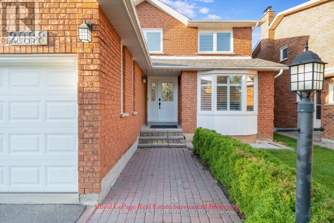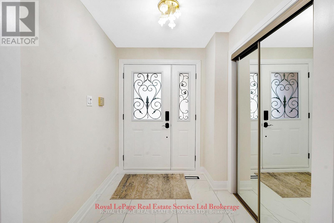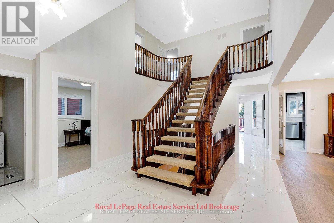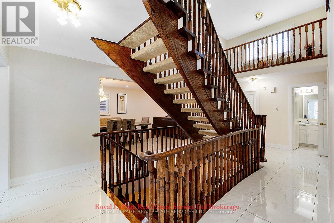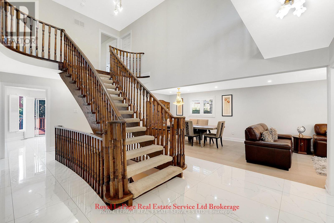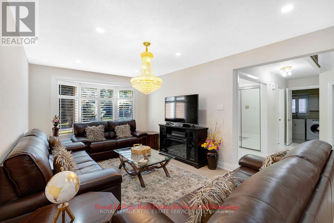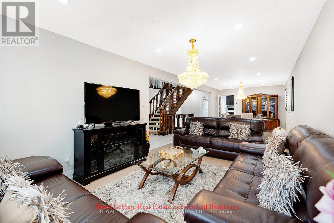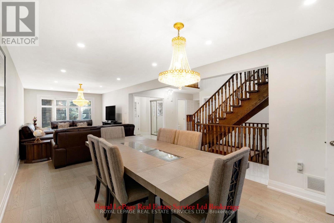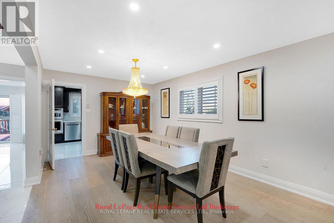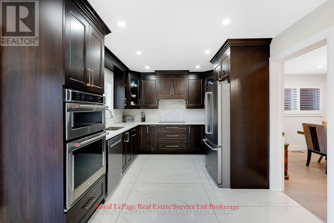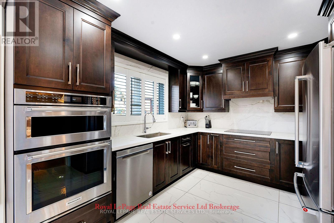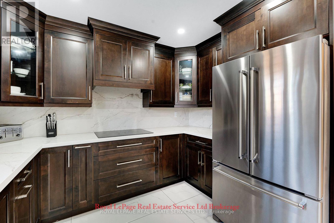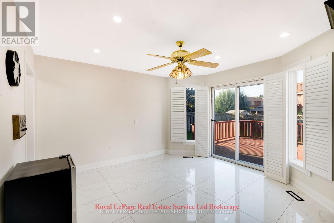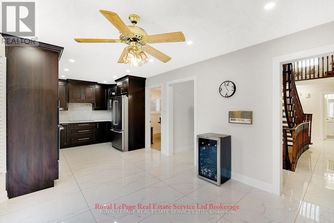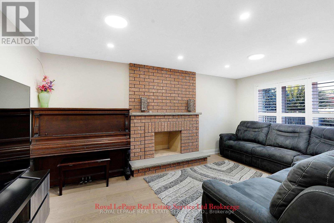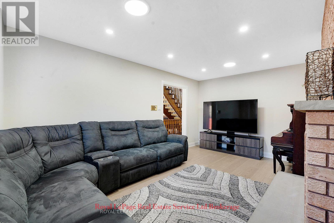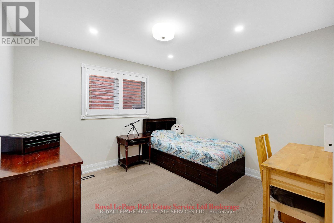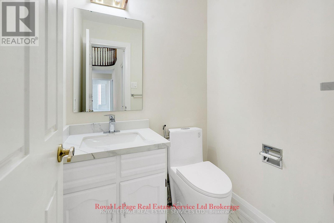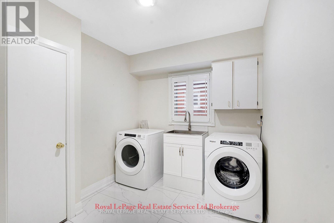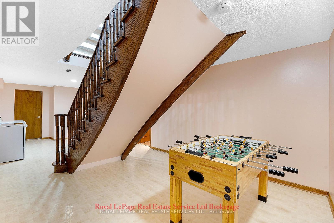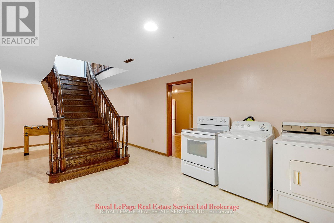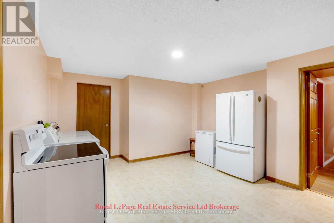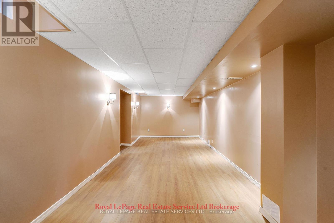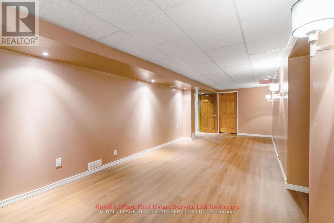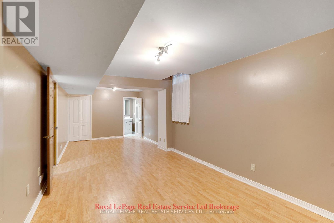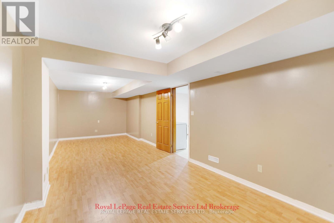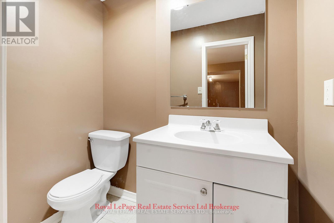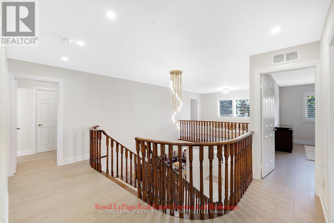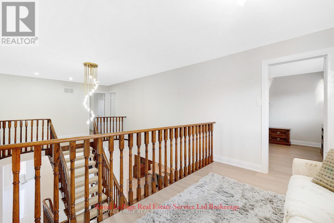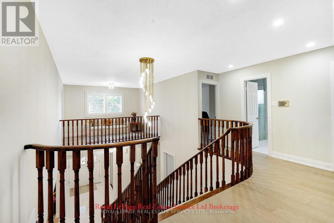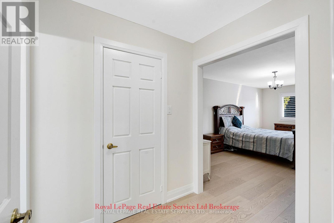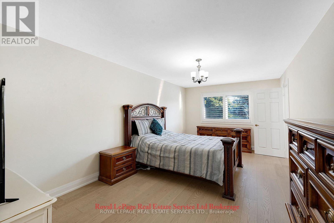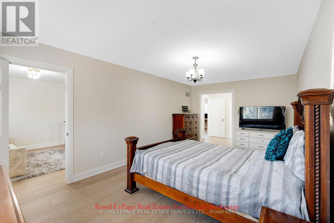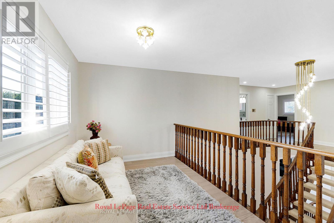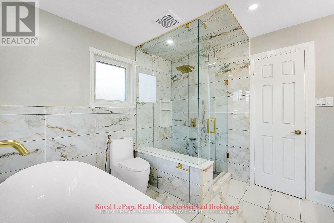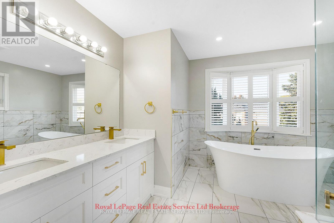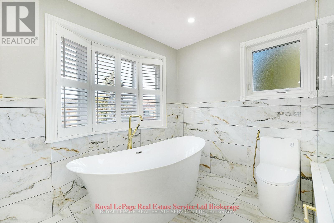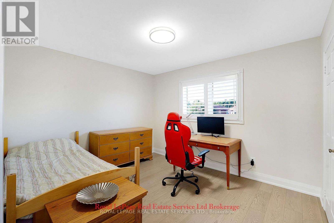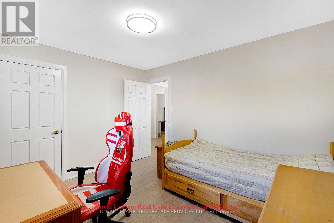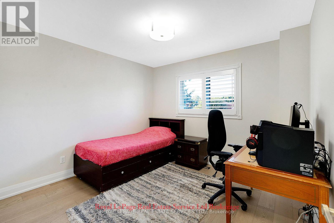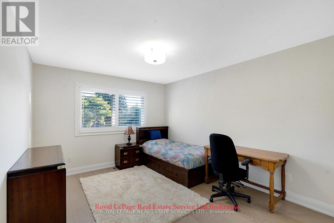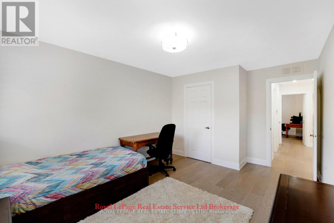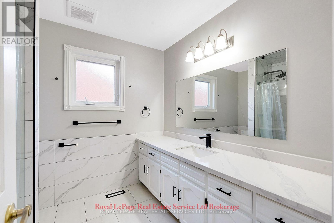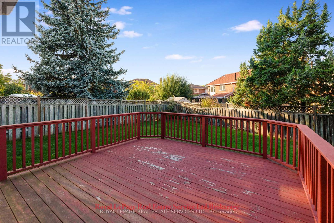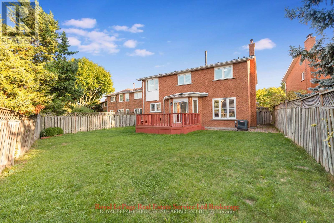7 Bedroom
4 Bathroom
2,500 - 3,000 ft2
Fireplace
Central Air Conditioning
Forced Air
$1,795,000
Experience refined living in this beautifully renovated 5+2 bed, 4 bath detached home with4000+ sq ft of elegant space in a prestigious Mississauga neighborhood. Showcasing engineered hardwood floors, custom LED lighting, new window glass, and high-end finishes throughout. The gourmet kitchen features quartz countertops, stainless steel appliances, and bespoke cabinetry. A main-floor bedroom offers flexibility for guests or office use. The upper level boasts a luxurious primary suite with separate sitting area, plus 3 spacious bedrooms and updated baths. Finished basement with separate entrance potential adds versatility. Double car garage, private backyard, & a prime location near top schools, shopping, and highways. (id:53661)
Property Details
|
MLS® Number
|
W12458128 |
|
Property Type
|
Single Family |
|
Community Name
|
Central Erin Mills |
|
Amenities Near By
|
Hospital, Park, Place Of Worship, Public Transit |
|
Equipment Type
|
Water Heater |
|
Features
|
Carpet Free |
|
Parking Space Total
|
4 |
|
Rental Equipment Type
|
Water Heater |
|
Structure
|
Deck |
Building
|
Bathroom Total
|
4 |
|
Bedrooms Above Ground
|
5 |
|
Bedrooms Below Ground
|
2 |
|
Bedrooms Total
|
7 |
|
Age
|
31 To 50 Years |
|
Amenities
|
Fireplace(s) |
|
Appliances
|
Garage Door Opener Remote(s), Central Vacuum, Range, Intercom, Water Heater |
|
Basement Development
|
Finished |
|
Basement Type
|
Full (finished) |
|
Construction Style Attachment
|
Detached |
|
Cooling Type
|
Central Air Conditioning |
|
Exterior Finish
|
Brick |
|
Fire Protection
|
Smoke Detectors |
|
Fireplace Present
|
Yes |
|
Fireplace Total
|
1 |
|
Flooring Type
|
Hardwood, Tile |
|
Foundation Type
|
Concrete |
|
Half Bath Total
|
2 |
|
Heating Fuel
|
Natural Gas |
|
Heating Type
|
Forced Air |
|
Stories Total
|
2 |
|
Size Interior
|
2,500 - 3,000 Ft2 |
|
Type
|
House |
|
Utility Water
|
Municipal Water |
Parking
Land
|
Acreage
|
No |
|
Fence Type
|
Fenced Yard |
|
Land Amenities
|
Hospital, Park, Place Of Worship, Public Transit |
|
Sewer
|
Sanitary Sewer |
|
Size Depth
|
118 Ft ,3 In |
|
Size Frontage
|
42 Ft ,2 In |
|
Size Irregular
|
42.2 X 118.3 Ft |
|
Size Total Text
|
42.2 X 118.3 Ft |
Rooms
| Level |
Type |
Length |
Width |
Dimensions |
|
Second Level |
Bedroom 4 |
3.37 m |
3.21 m |
3.37 m x 3.21 m |
|
Second Level |
Office |
3.72 m |
2 m |
3.72 m x 2 m |
|
Second Level |
Primary Bedroom |
5.71 m |
3.43 m |
5.71 m x 3.43 m |
|
Second Level |
Bedroom 2 |
4.8 m |
3.37 m |
4.8 m x 3.37 m |
|
Second Level |
Bedroom 3 |
3.72 m |
3.21 m |
3.72 m x 3.21 m |
|
Main Level |
Kitchen |
7.43 m |
3.21 m |
7.43 m x 3.21 m |
|
Main Level |
Family Room |
5.38 m |
3.31 m |
5.38 m x 3.31 m |
|
Main Level |
Laundry Room |
2.69 m |
2.53 m |
2.69 m x 2.53 m |
|
Main Level |
Living Room |
5.29 m |
3.36 m |
5.29 m x 3.36 m |
|
Main Level |
Dining Room |
4.54 m |
3.31 m |
4.54 m x 3.31 m |
|
Main Level |
Bedroom 5 |
3.41 m |
3.31 m |
3.41 m x 3.31 m |
|
Main Level |
Bathroom |
|
|
Measurements not available |
Utilities
|
Cable
|
Available |
|
Electricity
|
Installed |
|
Sewer
|
Installed |
https://www.realtor.ca/real-estate/28980524/2088-kempton-park-drive-mississauga-central-erin-mills-central-erin-mills

