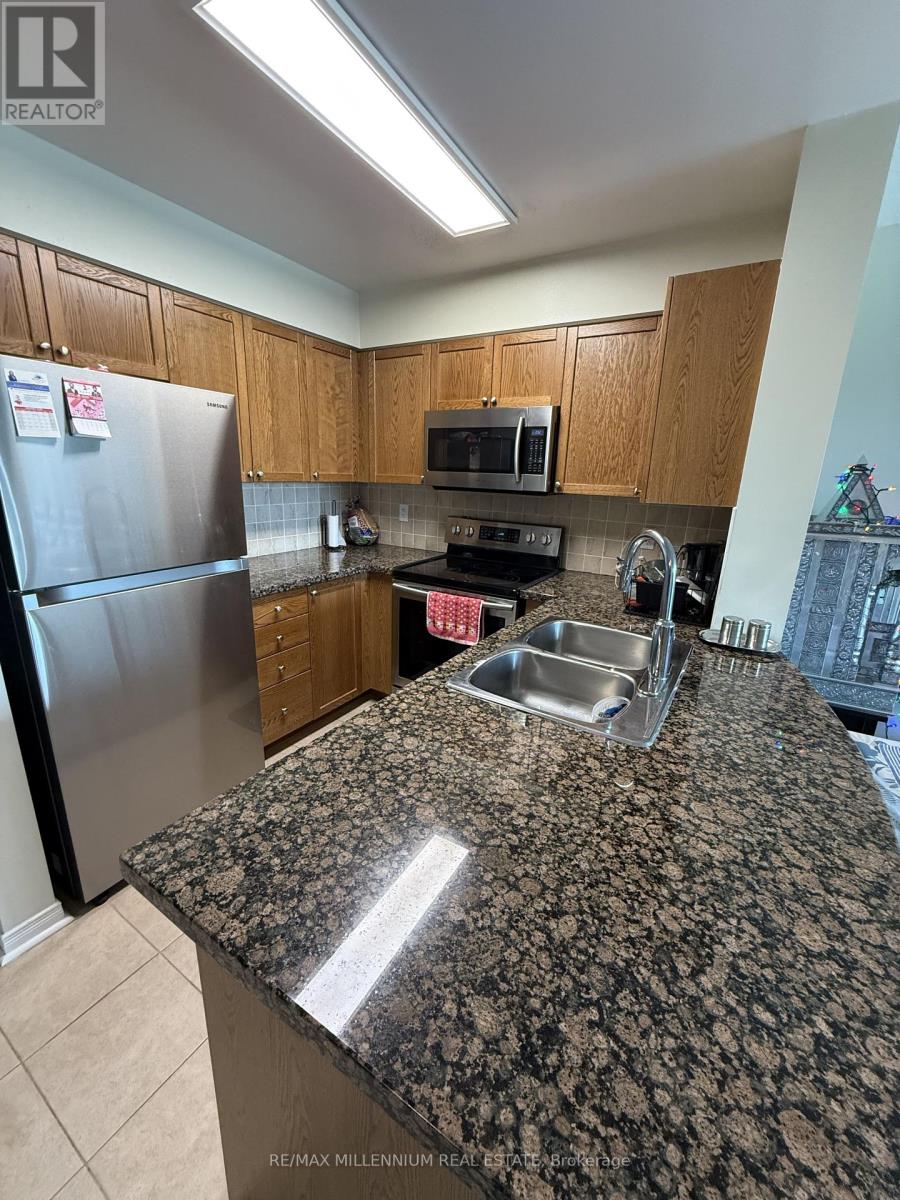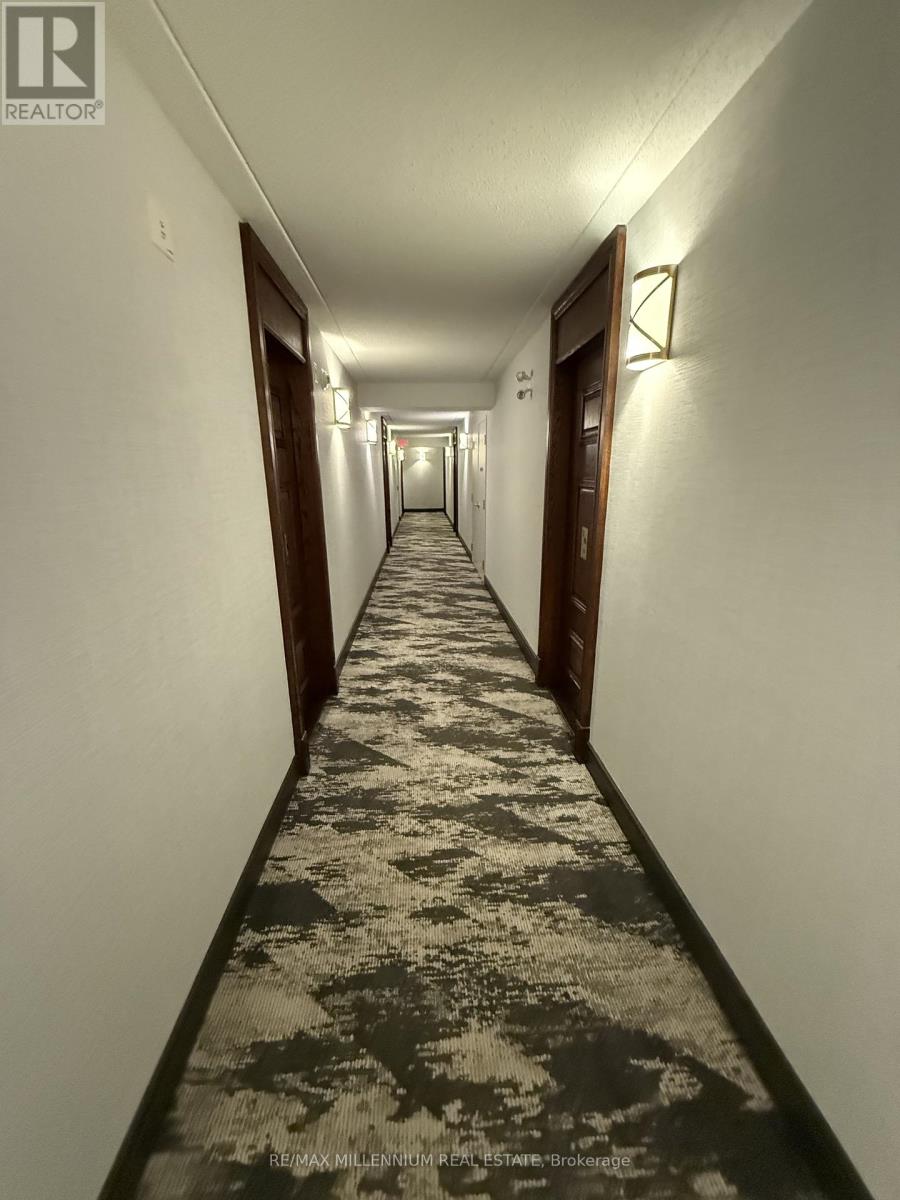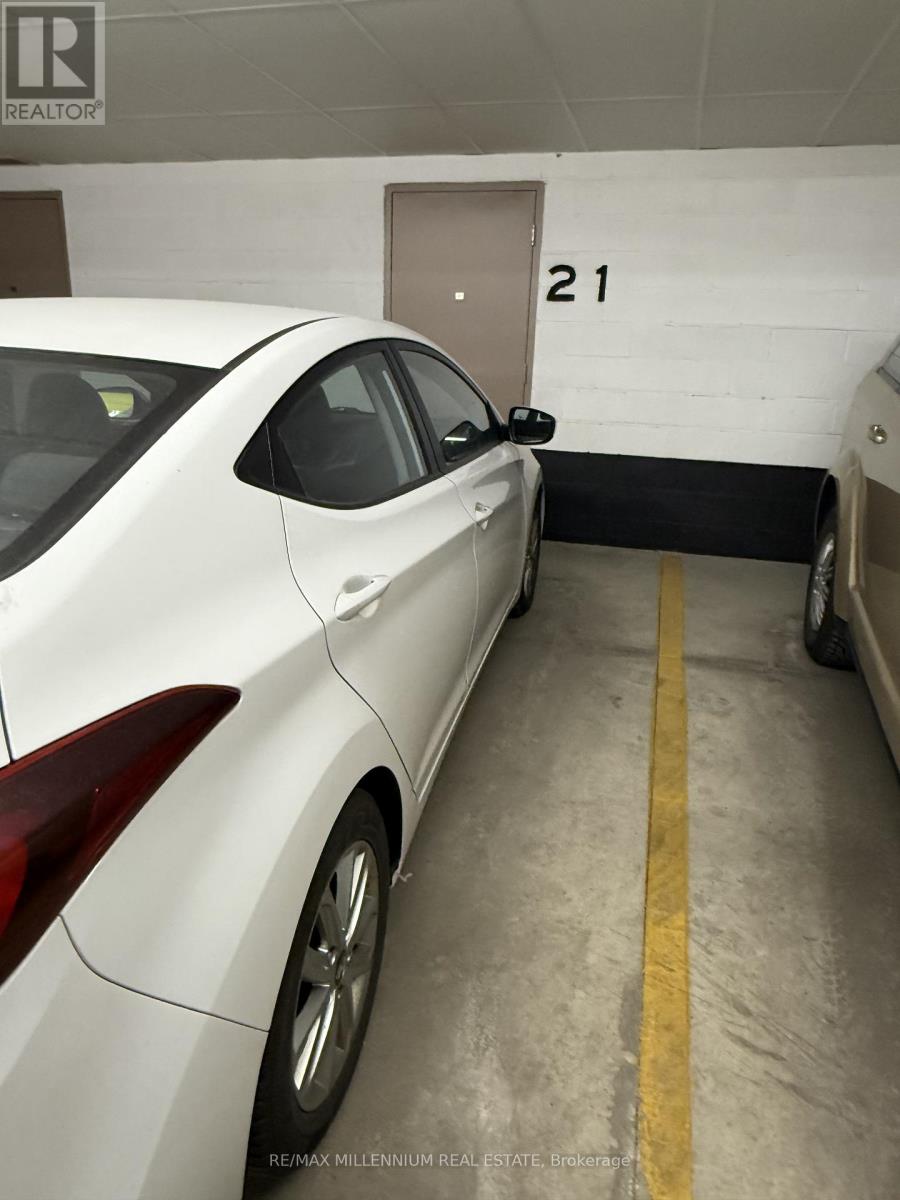1 Bedroom
1 Bathroom
600 - 699 ft2
Central Air Conditioning
Forced Air
$2,150 Monthly
Experience refined, maintenance-free living in the sought-after gated community of Rosedale Village. This bright and spacious open-concept unit boasts hardwood flooring, granite countertops, and in-suite laundry for added convenience. Enjoy breathtaking views of the golf course. Residents of Rosedale Village enjoy exclusive access to a wealth of resort-style amenities, including an indoor saltwater pool, sauna, fitness centre, library, party rooms, and an auditorium. Outdoor activities abound with shuffleboard, tennis & pickle ball courts, lawn bowling, and billiards. Golf enthusiasts will appreciate the private executive golf course, with no additional feesfully included in your condo dues. (id:53661)
Property Details
|
MLS® Number
|
W12155738 |
|
Property Type
|
Single Family |
|
Community Name
|
Sandringham-Wellington |
|
Amenities Near By
|
Hospital |
|
Community Features
|
Pet Restrictions, Community Centre |
|
Features
|
Balcony, In Suite Laundry |
|
Parking Space Total
|
1 |
|
View Type
|
View |
Building
|
Bathroom Total
|
1 |
|
Bedrooms Above Ground
|
1 |
|
Bedrooms Total
|
1 |
|
Age
|
11 To 15 Years |
|
Amenities
|
Exercise Centre, Recreation Centre, Party Room, Storage - Locker |
|
Appliances
|
All, Dishwasher, Dryer, Microwave, Stove, Washer, Refrigerator |
|
Cooling Type
|
Central Air Conditioning |
|
Exterior Finish
|
Brick |
|
Flooring Type
|
Hardwood |
|
Heating Fuel
|
Natural Gas |
|
Heating Type
|
Forced Air |
|
Size Interior
|
600 - 699 Ft2 |
|
Type
|
Apartment |
Parking
Land
|
Acreage
|
No |
|
Land Amenities
|
Hospital |
Rooms
| Level |
Type |
Length |
Width |
Dimensions |
|
Main Level |
Kitchen |
8.01 m |
8.01 m |
8.01 m x 8.01 m |
|
Main Level |
Dining Room |
10.5 m |
8.66 m |
10.5 m x 8.66 m |
|
Main Level |
Living Room |
10.5 m |
8.66 m |
10.5 m x 8.66 m |
|
Main Level |
Primary Bedroom |
12.99 m |
10.01 m |
12.99 m x 10.01 m |
https://www.realtor.ca/real-estate/28328613/208-55-via-rosedale-way-brampton-sandringham-wellington-sandringham-wellington













