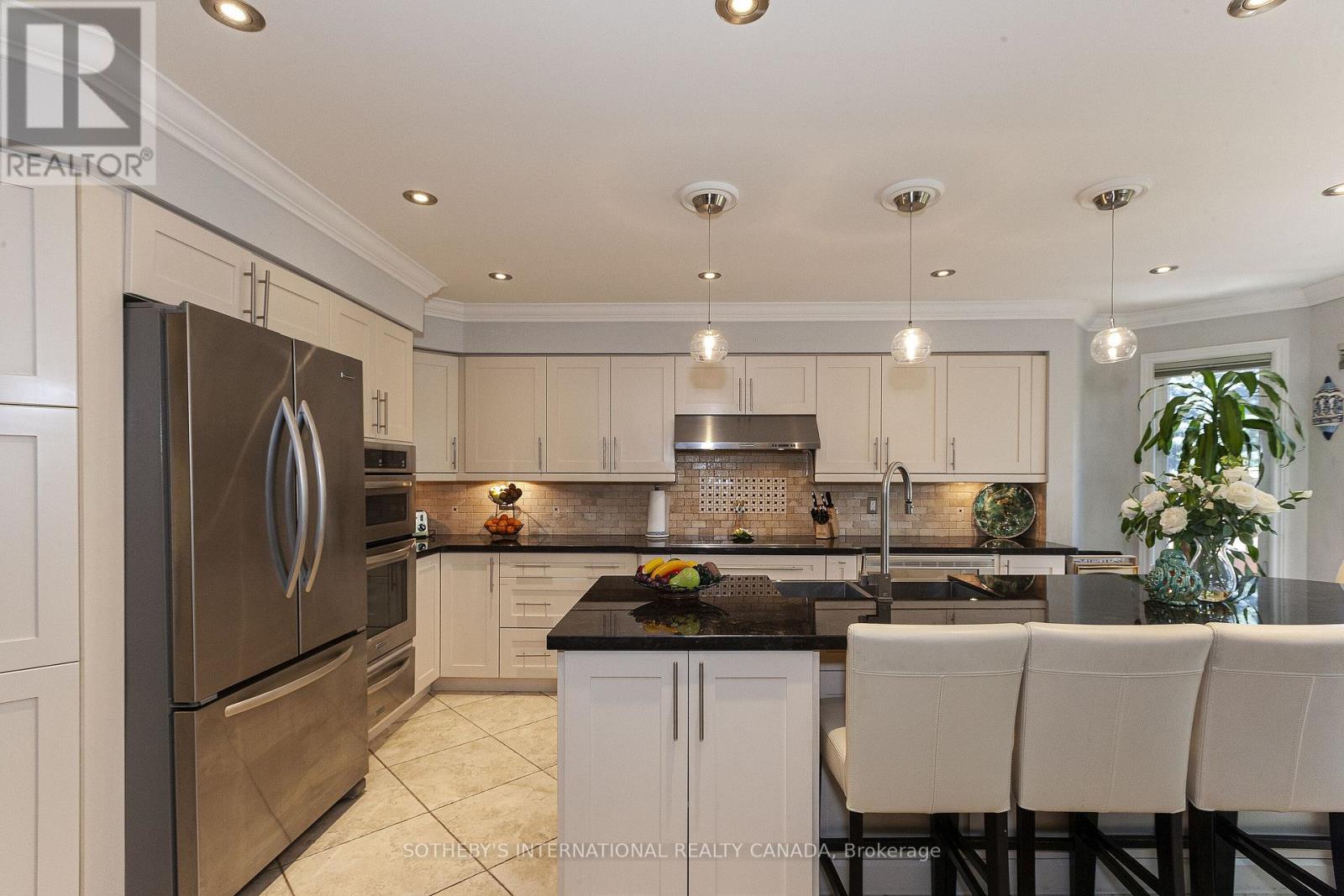5 Bedroom
4 Bathroom
2,500 - 3,000 ft2
Fireplace
Central Air Conditioning
Forced Air
$5,500 Monthly
Beautiful, Large 4 Bedroom House W/ Open Concept Living & A Sunny Garden W/ High Wood Fence, Backing Onto Green Space W/ Woodland & Trees. Kitchen W/ Centre Island, Granite, Built-In Stainless Steel Appliances & A Double Sink. Upgraded Ceramic Floor In Hallway, Master Bedroom W/Jacuzzi & W/I Shower. Finished Basement W/ Huge Recreation Rm, Pot Lights & A Bedroom W/ W/I Closet, 3 Piece Bathroom. Close To Schools, Shops, Rec. Centre, Highways & & Go Transit. (id:53661)
Property Details
|
MLS® Number
|
W12146639 |
|
Property Type
|
Single Family |
|
Community Name
|
1007 - GA Glen Abbey |
|
Amenities Near By
|
Hospital |
|
Features
|
In Suite Laundry |
|
Parking Space Total
|
4 |
Building
|
Bathroom Total
|
4 |
|
Bedrooms Above Ground
|
4 |
|
Bedrooms Below Ground
|
1 |
|
Bedrooms Total
|
5 |
|
Age
|
31 To 50 Years |
|
Amenities
|
Fireplace(s) |
|
Basement Development
|
Finished |
|
Basement Features
|
Walk-up |
|
Basement Type
|
N/a (finished) |
|
Construction Style Attachment
|
Detached |
|
Cooling Type
|
Central Air Conditioning |
|
Exterior Finish
|
Brick |
|
Fire Protection
|
Alarm System |
|
Fireplace Present
|
Yes |
|
Fireplace Total
|
2 |
|
Half Bath Total
|
1 |
|
Heating Fuel
|
Natural Gas |
|
Heating Type
|
Forced Air |
|
Stories Total
|
2 |
|
Size Interior
|
2,500 - 3,000 Ft2 |
|
Type
|
House |
|
Utility Water
|
Municipal Water |
Parking
Land
|
Acreage
|
No |
|
Fence Type
|
Fenced Yard |
|
Land Amenities
|
Hospital |
|
Sewer
|
Sanitary Sewer |
|
Size Depth
|
118 Ft ,1 In |
|
Size Frontage
|
42 Ft ,8 In |
|
Size Irregular
|
42.7 X 118.1 Ft |
|
Size Total Text
|
42.7 X 118.1 Ft|under 1/2 Acre |
Rooms
| Level |
Type |
Length |
Width |
Dimensions |
|
Second Level |
Bathroom |
|
|
Measurements not available |
|
Second Level |
Bathroom |
|
|
Measurements not available |
|
Second Level |
Primary Bedroom |
5.66 m |
5.23 m |
5.66 m x 5.23 m |
|
Second Level |
Bedroom |
4.31 m |
3.25 m |
4.31 m x 3.25 m |
|
Second Level |
Bedroom |
3.96 m |
3.53 m |
3.96 m x 3.53 m |
|
Second Level |
Bedroom |
3.81 m |
3.53 m |
3.81 m x 3.53 m |
|
Basement |
Bedroom |
5.23 m |
3.5 m |
5.23 m x 3.5 m |
|
Basement |
Bathroom |
|
|
Measurements not available |
|
Basement |
Recreational, Games Room |
9.22 m |
4.57 m |
9.22 m x 4.57 m |
|
Main Level |
Bathroom |
|
|
Measurements not available |
|
Main Level |
Living Room |
4.87 m |
3.53 m |
4.87 m x 3.53 m |
|
Main Level |
Dining Room |
4.14 m |
3.53 m |
4.14 m x 3.53 m |
|
Main Level |
Kitchen |
5.63 m |
3.53 m |
5.63 m x 3.53 m |
|
Main Level |
Family Room |
5.63 m |
3.81 m |
5.63 m x 3.81 m |
https://www.realtor.ca/real-estate/28308977/2074-brays-lane-oakville-ga-glen-abbey-1007-ga-glen-abbey


































