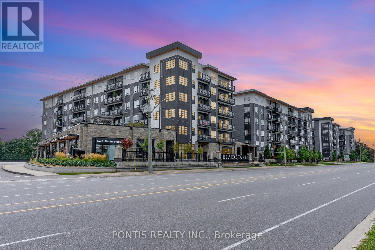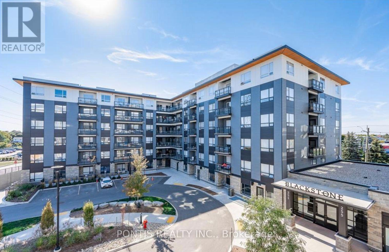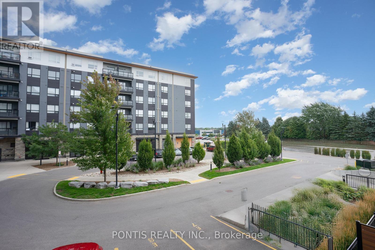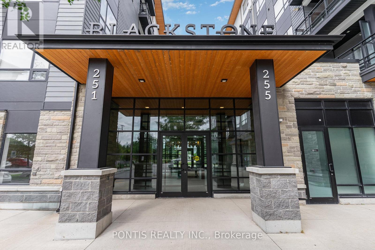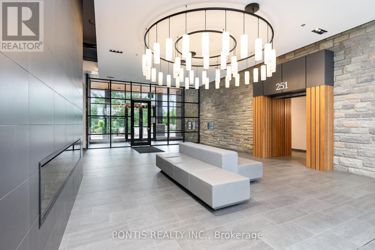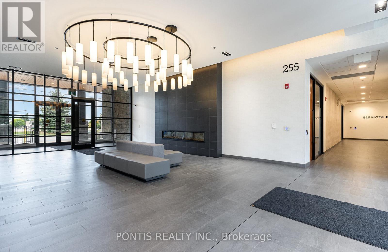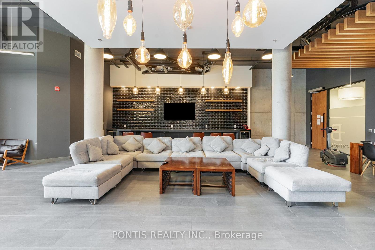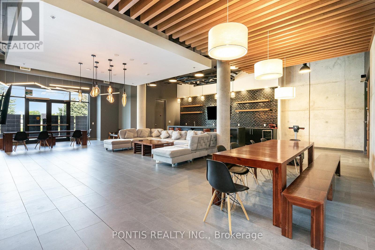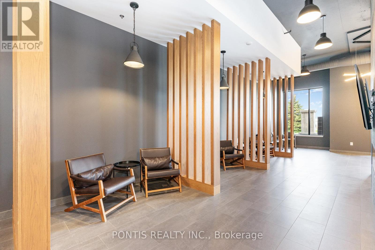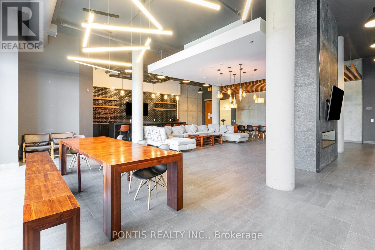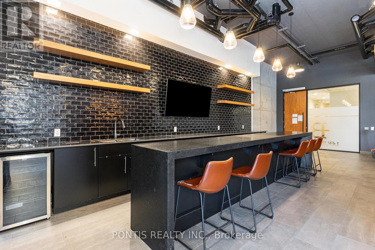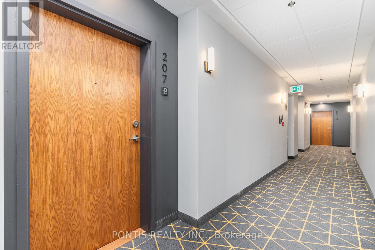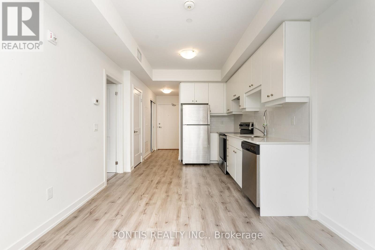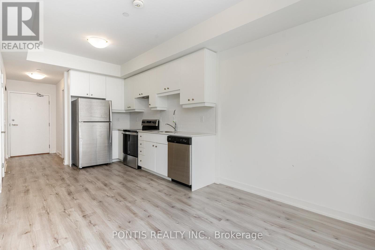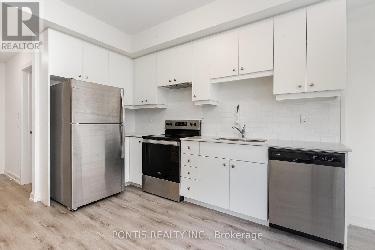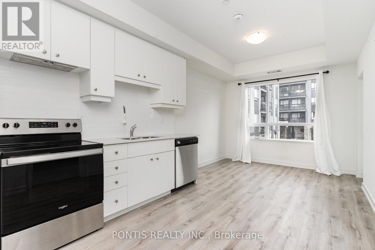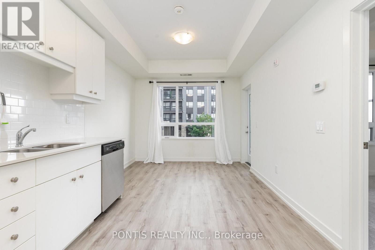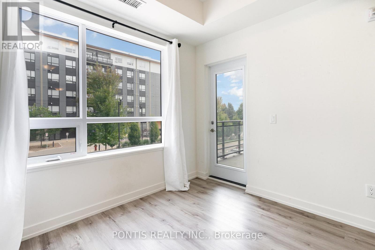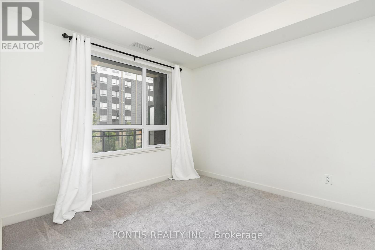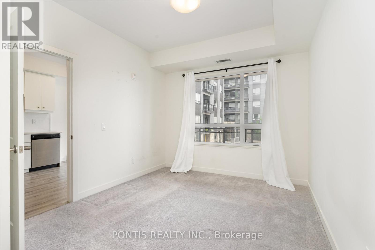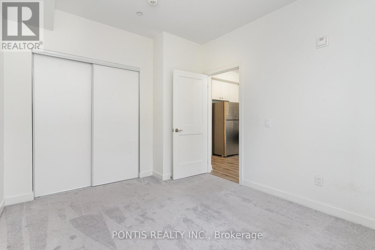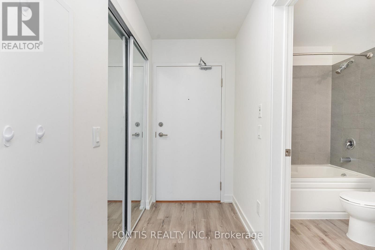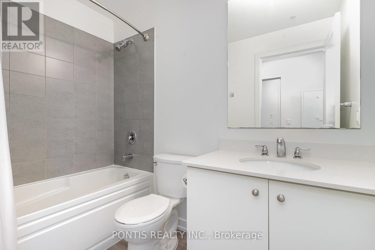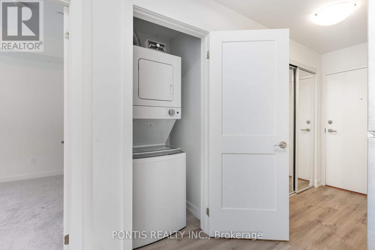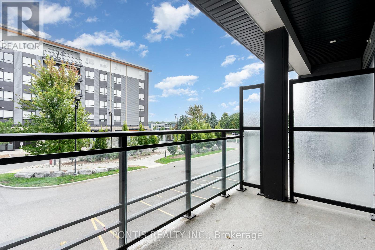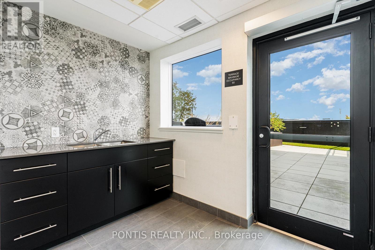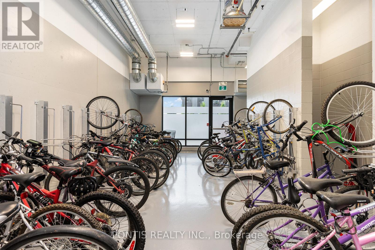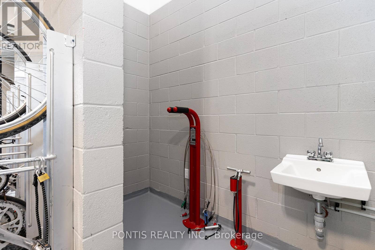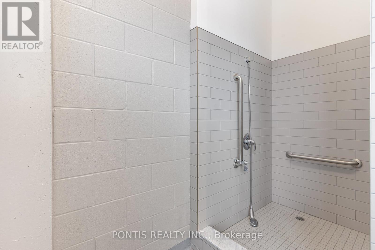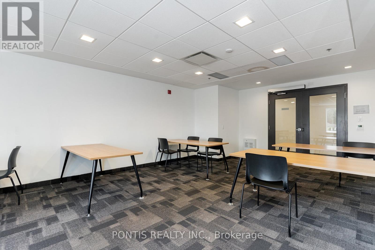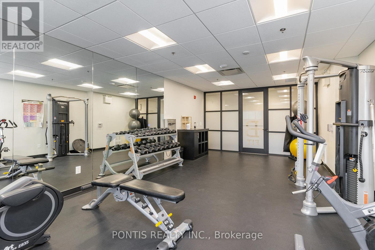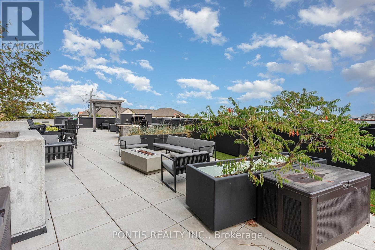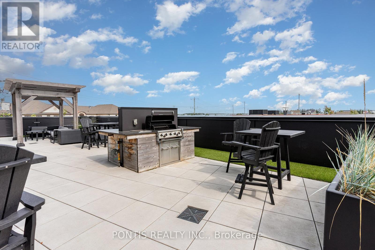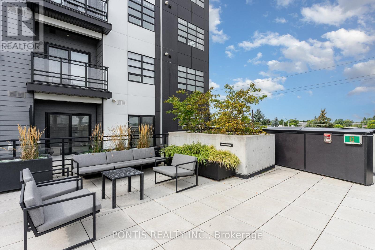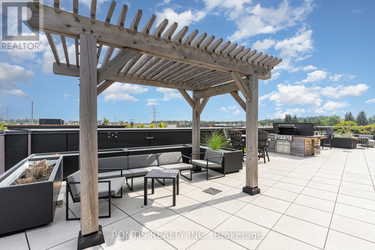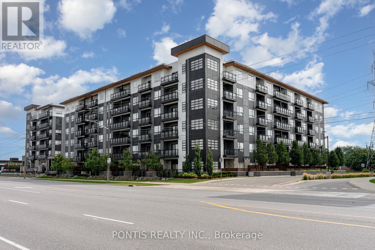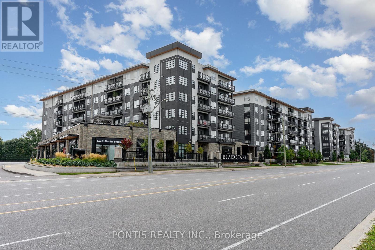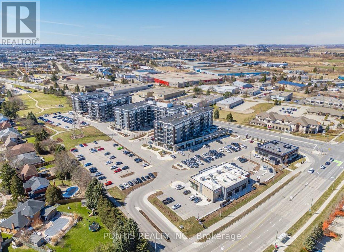207 - 251 Northfield Drive E Waterloo, Ontario N2K 0G9
$399,999Maintenance, Common Area Maintenance, Insurance
$416 Monthly
Maintenance, Common Area Maintenance, Insurance
$416 Monthly~ WELCOME TO BLACKSTONE CONDOS ~~ Stylish 1-Bedroom Suite on the 2nd Floor offering 512 SQ FT of functional living + a 64 SQ FT PRIVATE BALCONY with UNOBSTRUCTED 180 SKY VIEWS ~ enjoy your morning coffee or sunsets! Open-Concept Layout ~ Functional & Elegant Kitchen with Quartz Countertops, Subway Tile Backsplash, Stainless Steel Appliances & Undermount Sink Bright Living Area flowing seamlessly to Balcony Spacious Walk-In Closet + In-Suite Laundry + Front Hall Closet Modern 3-Pc Bath 1 Surface Parking Space Included~ LUXURY AMENITIES ~ Designer Lounge w/ Bar & Fireplace Fitness & Study Rooms Secure Bike Storage + Repair Station Pet Wash Station 2 Outdoor Lounges with BBQs & Hot Tub ~ Perfect for Entertaining!~ Bakery, Salon, Restaurants, Pub & Dental Office ~ All Just Steps Away!Minutes to Conestoga Mall, Public Library, RIM Park (sports & rec), Golf, Conservation Areas & Miles of Trails for Walking & Cycling.~ Perfect for First-Time Buyers, Downsizers, or Investors ~ Don't Miss This Opportunity! ~ (id:53661)
Property Details
| MLS® Number | X12387306 |
| Property Type | Single Family |
| Amenities Near By | Public Transit, Golf Nearby, Park, Place Of Worship, Schools |
| Community Features | Pet Restrictions |
| Features | Elevator, Balcony, In Suite Laundry |
| Parking Space Total | 1 |
Building
| Bathroom Total | 1 |
| Bedrooms Above Ground | 1 |
| Bedrooms Total | 1 |
| Age | 0 To 5 Years |
| Amenities | Exercise Centre, Party Room, Visitor Parking, Separate Heating Controls, Separate Electricity Meters |
| Appliances | Dishwasher, Dryer, Stove, Washer, Refrigerator |
| Cooling Type | Central Air Conditioning |
| Exterior Finish | Steel, Stone |
| Fire Protection | Security System |
| Flooring Type | Vinyl, Carpeted |
| Heating Fuel | Natural Gas |
| Heating Type | Forced Air |
| Size Interior | 500 - 599 Ft2 |
| Type | Apartment |
Parking
| No Garage |
Land
| Acreage | No |
| Land Amenities | Public Transit, Golf Nearby, Park, Place Of Worship, Schools |
| Zoning Description | Rmu-20 |
Rooms
| Level | Type | Length | Width | Dimensions |
|---|---|---|---|---|
| Main Level | Kitchen | 3.56 m | 3.33 m | 3.56 m x 3.33 m |
| Main Level | Bathroom | 3 m | 1.73 m | 3 m x 1.73 m |
| Main Level | Living Room | 3.73 m | 3.07 m | 3.73 m x 3.07 m |
| Main Level | Bedroom | 3.4 m | 3.02 m | 3.4 m x 3.02 m |
https://www.realtor.ca/real-estate/28827502/207-251-northfield-drive-e-waterloo

