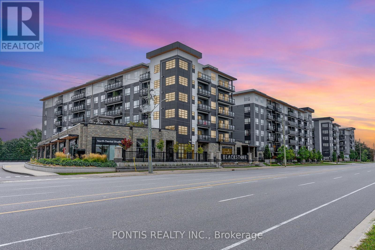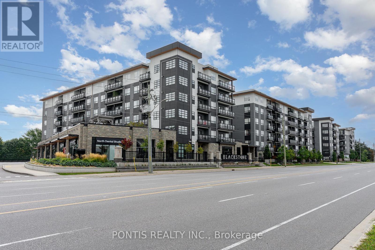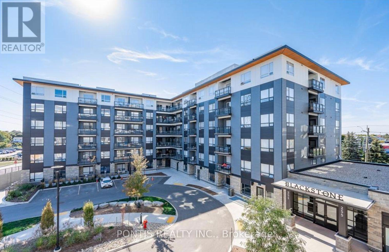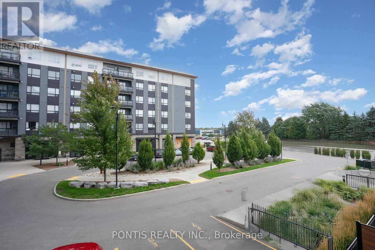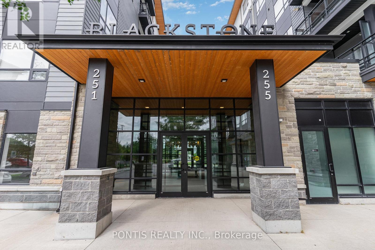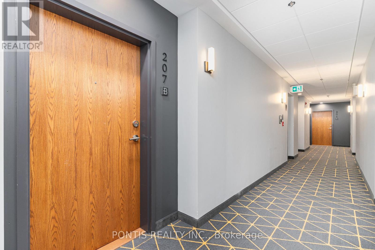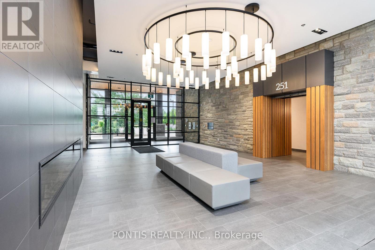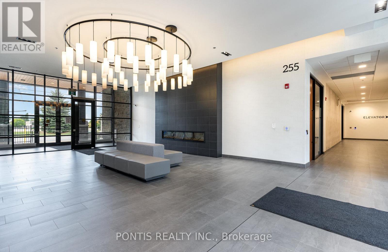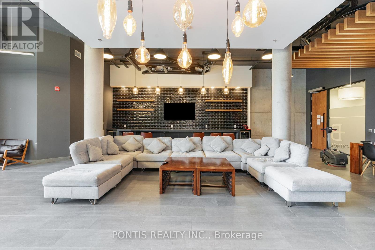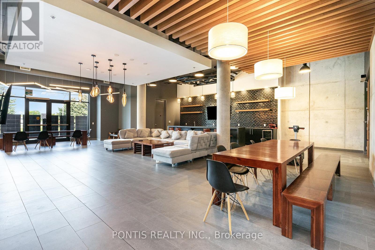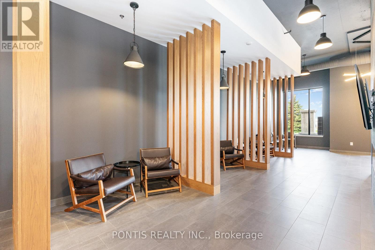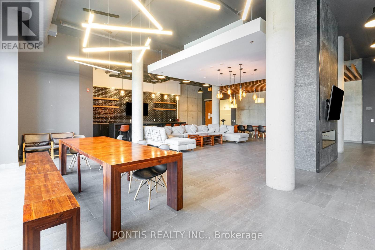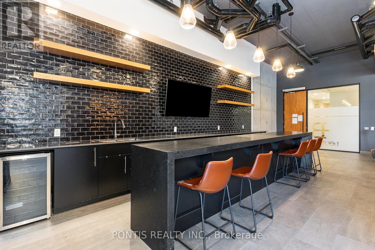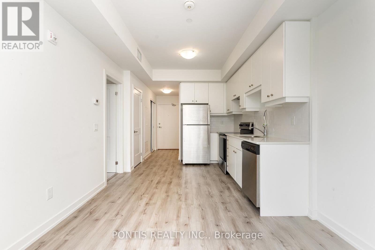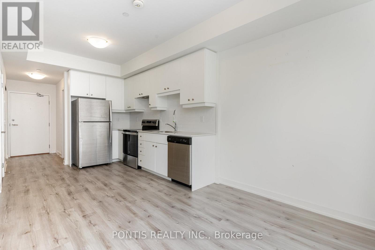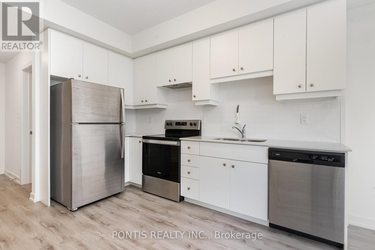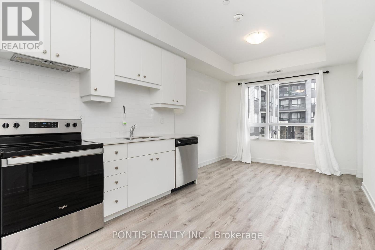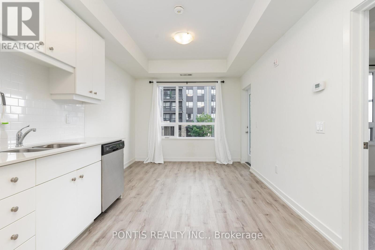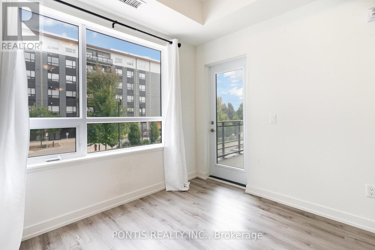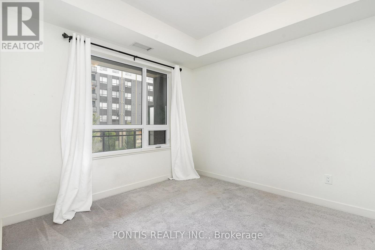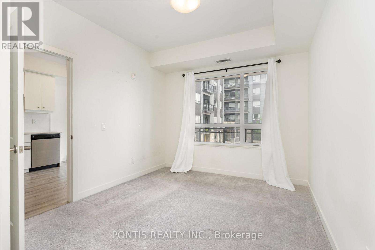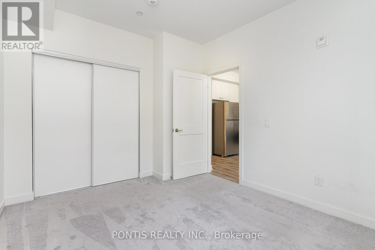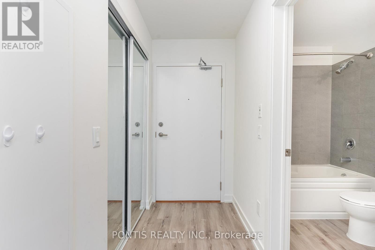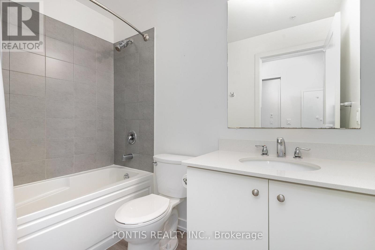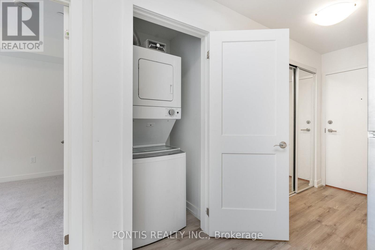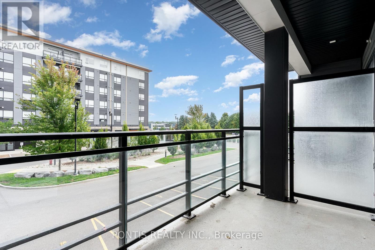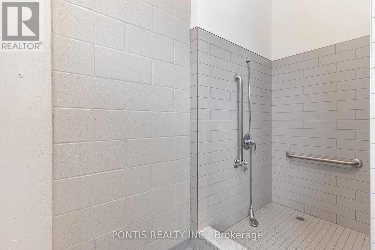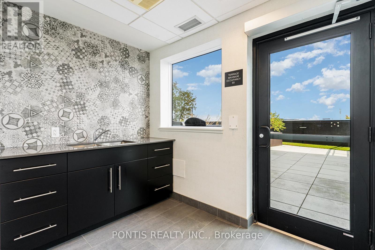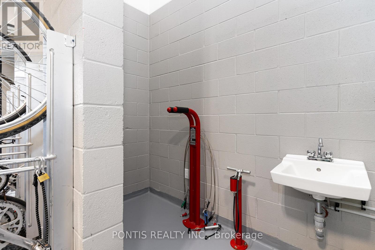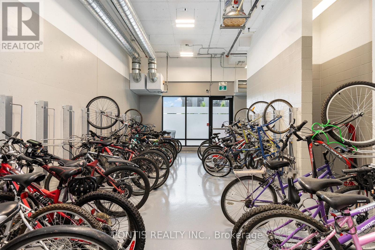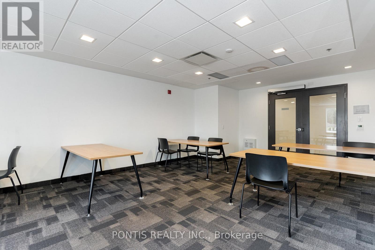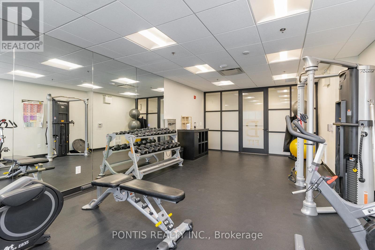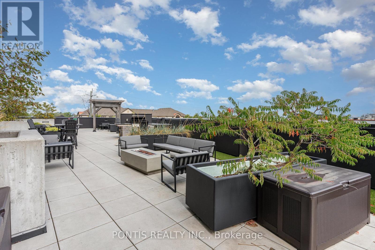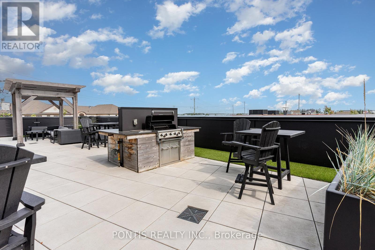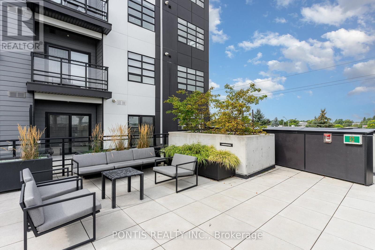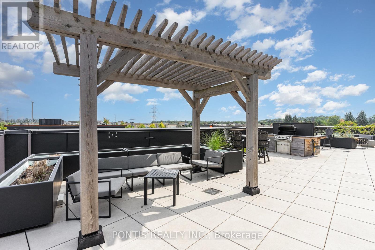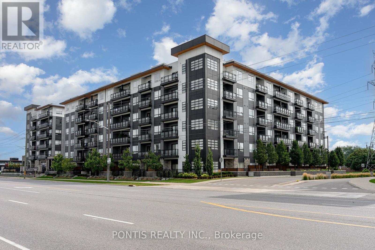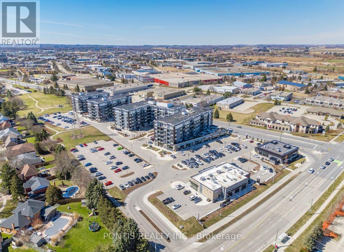1 Bedroom
1 Bathroom
500 - 599 ft2
Central Air Conditioning
Forced Air
$1,800 Monthly
Welcome to Blackstone Condos, one of Waterloo's most desirable communities offering a perfect blend of modern design, premium amenities, and everyday convenience. This stylish 1-bedroom suite is located on the 2nd floor and features 512 sq. ft. of thoughtfully designed living space plus a 64 sq. ft. private balcony with unobstructed 180 sky views ideal for enjoying morning coffee or evening sunsets. Inside, the open-concept layout is both functional and elegant. The kitchen showcases quartz countertops, a subway tile backsplash, stainless steel appliances, and an undermount sink, making meal prep a pleasure. The living area flows seamlessly to the balcony, extending your living space outdoors. A spacious walk-in closet, in-suite laundry, front hall closet, and a modern 3-piece bath add convenience to daily life. One surface parking space is included. Living at Blackstone means access to an array of exceptional amenities designed to enhance your lifestyle. Enjoy the designer lounge complete with bar and fireplace, fitness and study rooms, secure bike storage with repair station, a pet wash for your four-legged friends, and two outdoor lounges equipped with BBQs and a hot tub perfect for entertaining or relaxing. On-site conveniences elevate everyday living, with a bakery, salon, restaurants, pub, and even a dental office just steps from your door. Beyond the building, the location is hard to beat, minutes from Conestoga Mall, the public library, RIM Park with its extensive sports and recreation facilities, golf courses, conservation areas, and miles of walking and cycling trails. This suite at Blackstone Condos offers the perfect combination of comfort, convenience, and community. (id:53661)
Property Details
|
MLS® Number
|
X12381682 |
|
Property Type
|
Single Family |
|
Amenities Near By
|
Public Transit, Golf Nearby, Park, Place Of Worship, Schools |
|
Communication Type
|
High Speed Internet |
|
Community Features
|
Pet Restrictions |
|
Features
|
Elevator, Balcony, In Suite Laundry |
|
Parking Space Total
|
1 |
Building
|
Bathroom Total
|
1 |
|
Bedrooms Above Ground
|
1 |
|
Bedrooms Total
|
1 |
|
Age
|
0 To 5 Years |
|
Amenities
|
Exercise Centre, Party Room, Visitor Parking, Separate Heating Controls, Separate Electricity Meters |
|
Appliances
|
Dishwasher, Dryer, Stove, Washer, Refrigerator |
|
Cooling Type
|
Central Air Conditioning |
|
Exterior Finish
|
Steel, Stone |
|
Fire Protection
|
Security System |
|
Flooring Type
|
Vinyl, Carpeted |
|
Foundation Type
|
Concrete |
|
Heating Fuel
|
Natural Gas |
|
Heating Type
|
Forced Air |
|
Size Interior
|
500 - 599 Ft2 |
|
Type
|
Apartment |
Parking
Land
|
Acreage
|
No |
|
Land Amenities
|
Public Transit, Golf Nearby, Park, Place Of Worship, Schools |
Rooms
| Level |
Type |
Length |
Width |
Dimensions |
|
Main Level |
Kitchen |
3.56 m |
3.33 m |
3.56 m x 3.33 m |
|
Main Level |
Bathroom |
3 m |
1.73 m |
3 m x 1.73 m |
|
Main Level |
Living Room |
3.73 m |
3.07 m |
3.73 m x 3.07 m |
|
Main Level |
Bedroom |
3.4 m |
3.02 m |
3.4 m x 3.02 m |
https://www.realtor.ca/real-estate/28815765/207-251-northfield-drive-e-waterloo

