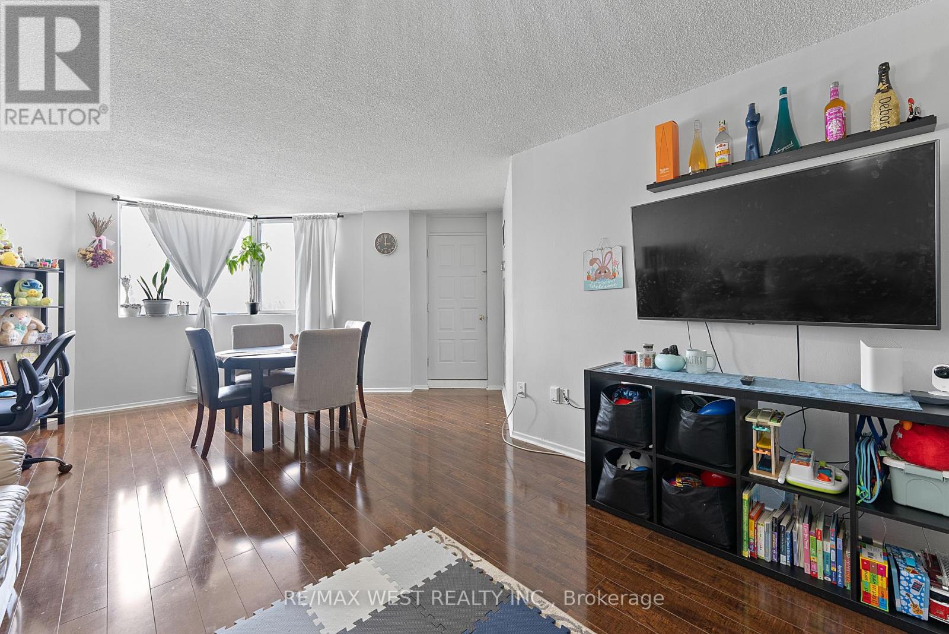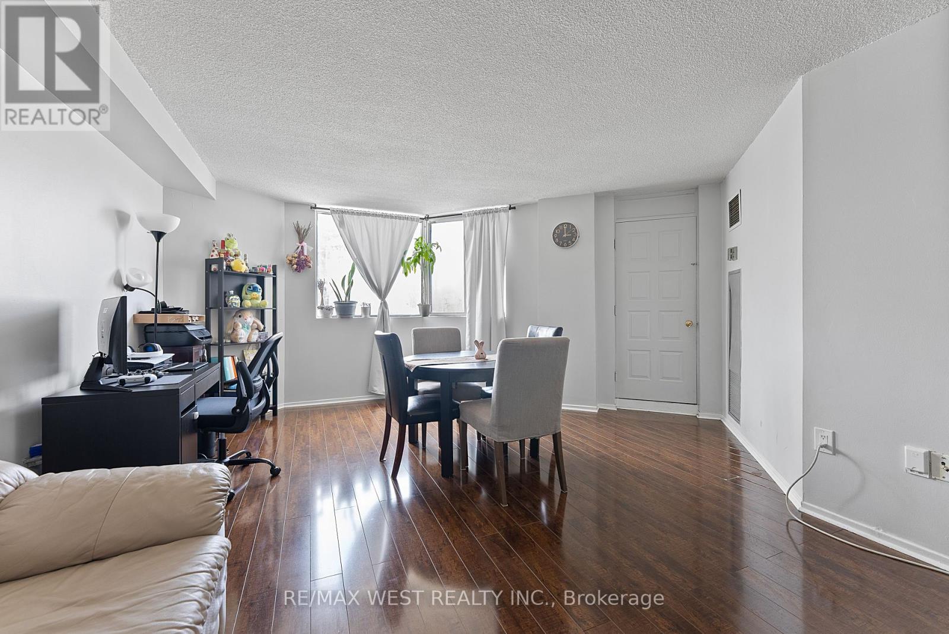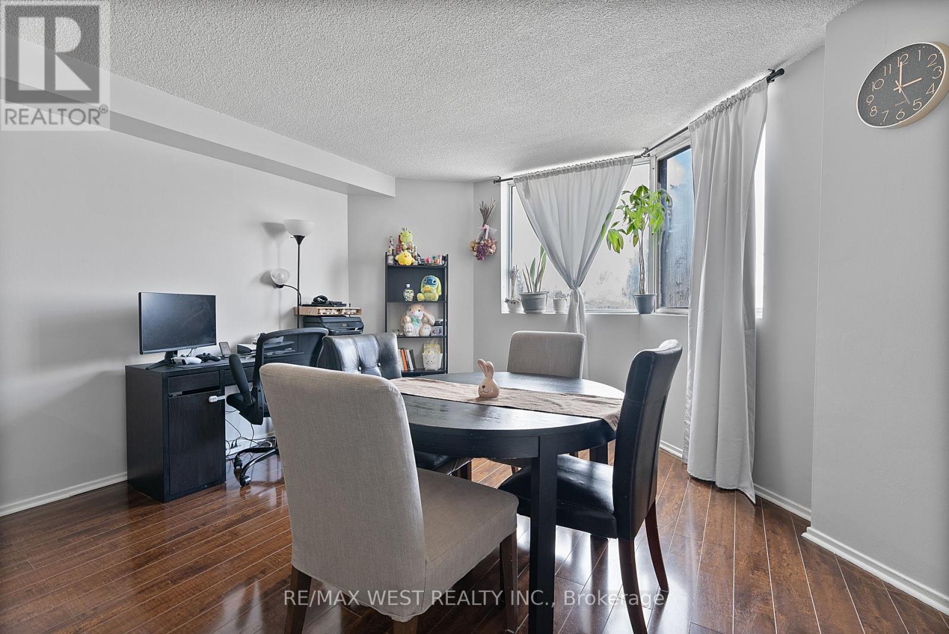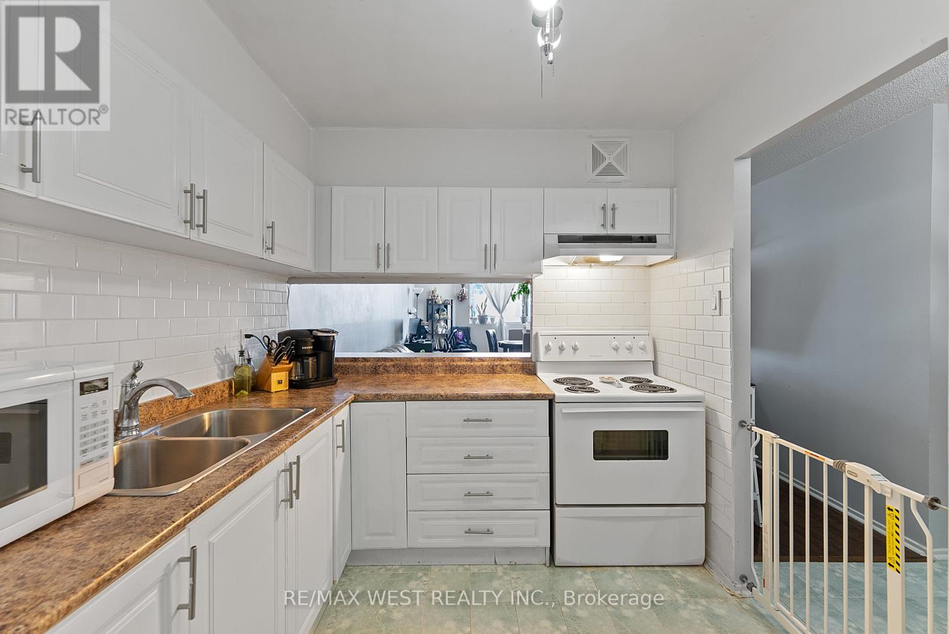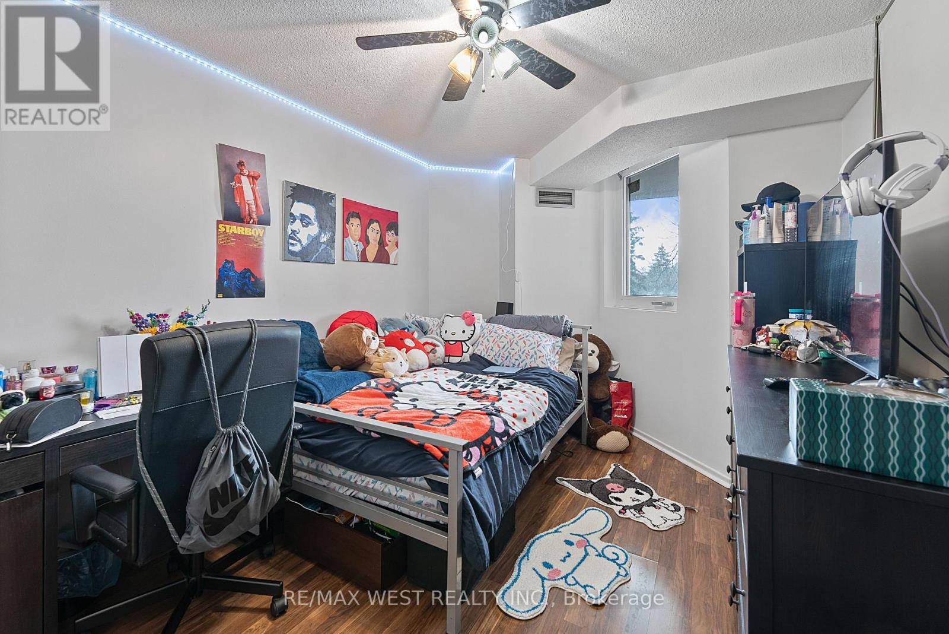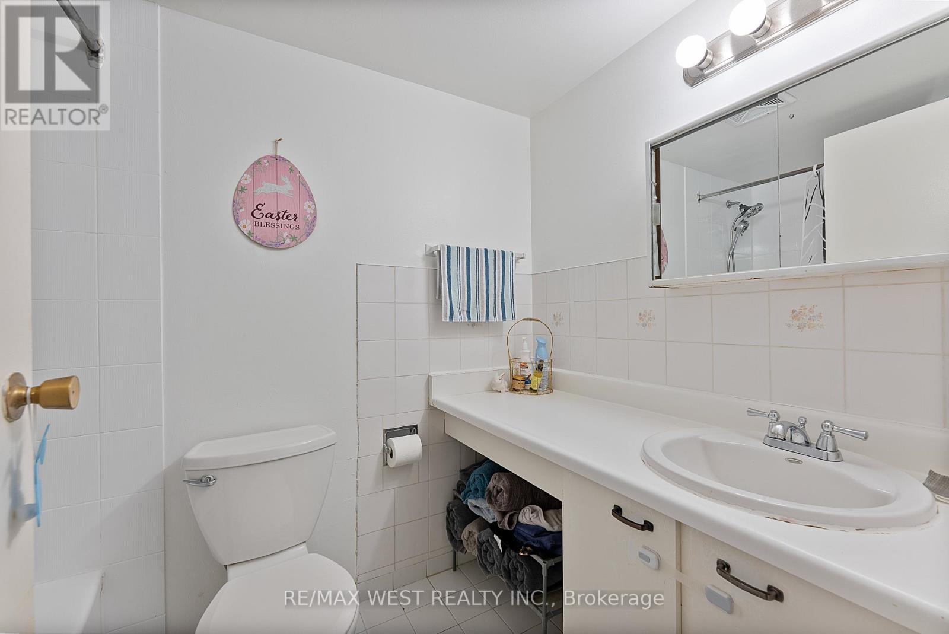207 - 238 Albion Road N Toronto, Ontario M9W 6A7
$385,888Maintenance, Heat, Electricity, Water
$906 Monthly
Maintenance, Heat, Electricity, Water
$906 MonthlyWelcome to Your First Home!Unit 207 at 238 Albion Rd is a fantastic opportunity for first-time buyers ready to step into the market with confidence. This spacious and well-maintained 2-bedroom, 1-bathroom condo offers everything you need to begin your homeownership journey.Enjoy a bright open-concept living and dining area, a modern updated kitchen, and two generous bedroomsincluding a primary with a walk-in closet. With in-suite laundry, a smart, functional layout, and plenty of natural light, this move-in ready unit makes everyday living easy and comfortable.Located in a well-managed building and a friendly community, youll benefit from quick access to Highways 401 & 400, and a short drive to downtown Toronto. Nearby amenities include shopping malls, schools, parks, places of worship, and public transitoffering incredible value and convenience.Dont miss this chance to own a stylish, practical, and affordable homeperfect for first-time buyers! (id:53661)
Property Details
| MLS® Number | W12168223 |
| Property Type | Single Family |
| Neigbourhood | Elms-Old Rexdale |
| Community Name | Elms-Old Rexdale |
| Amenities Near By | Golf Nearby, Hospital, Park |
| Community Features | Pet Restrictions |
| Features | Balcony, Carpet Free, In Suite Laundry, Laundry- Coin Operated |
| Parking Space Total | 1 |
| View Type | View |
Building
| Bathroom Total | 1 |
| Bedrooms Above Ground | 2 |
| Bedrooms Total | 2 |
| Age | 31 To 50 Years |
| Appliances | Dryer, Stove, Washer, Refrigerator |
| Cooling Type | Central Air Conditioning, Air Exchanger, Ventilation System |
| Exterior Finish | Brick |
| Flooring Type | Hardwood, Ceramic |
| Foundation Type | Poured Concrete, Slab |
| Heating Fuel | Natural Gas |
| Heating Type | Forced Air |
| Size Interior | 900 - 999 Ft2 |
| Type | Apartment |
Parking
| Underground | |
| Garage |
Land
| Acreage | No |
| Fence Type | Fenced Yard |
| Land Amenities | Golf Nearby, Hospital, Park |
| Landscape Features | Landscaped |
Rooms
| Level | Type | Length | Width | Dimensions |
|---|---|---|---|---|
| Main Level | Living Room | 7 m | 3.7 m | 7 m x 3.7 m |
| Main Level | Dining Room | 7 m | 3.7 m | 7 m x 3.7 m |
| Main Level | Kitchen | 3.04 m | 2.43 m | 3.04 m x 2.43 m |
| Main Level | Primary Bedroom | 4.02 m | 3.09 m | 4.02 m x 3.09 m |
| Main Level | Bedroom 2 | 4.02 m | 3.01 m | 4.02 m x 3.01 m |






