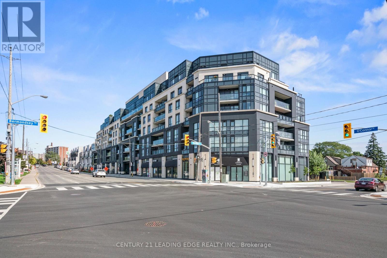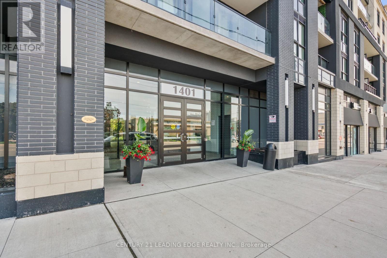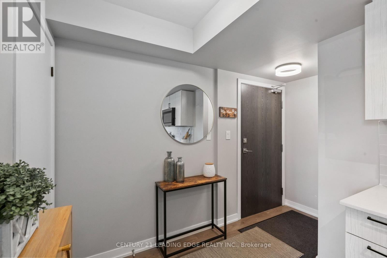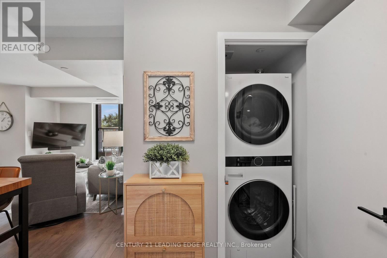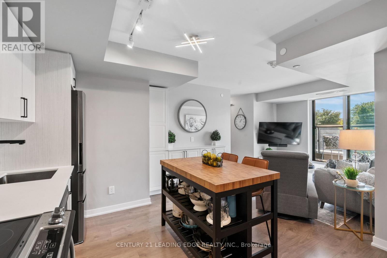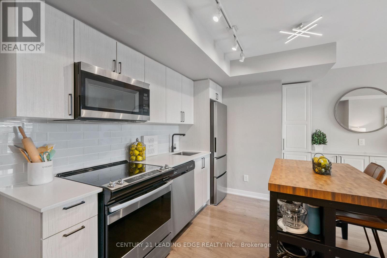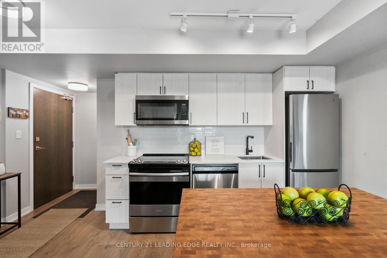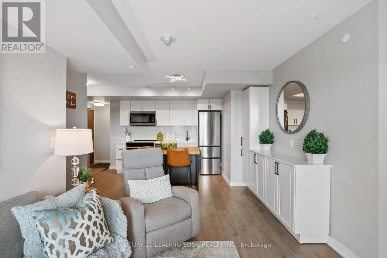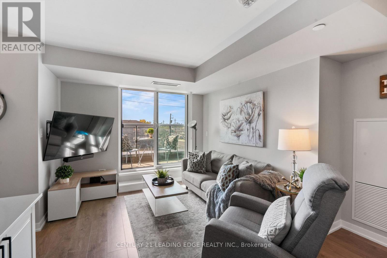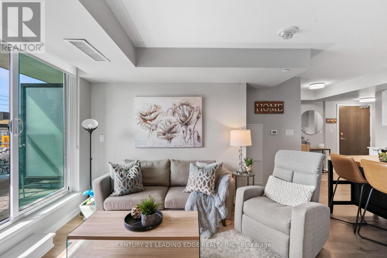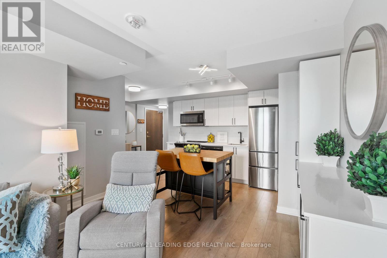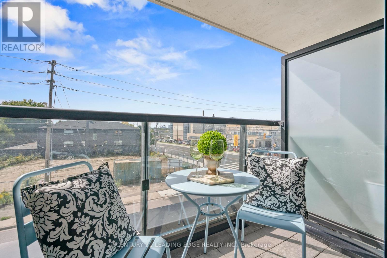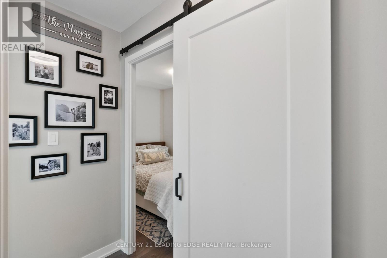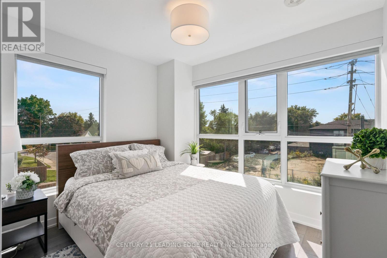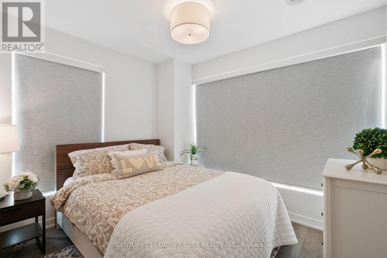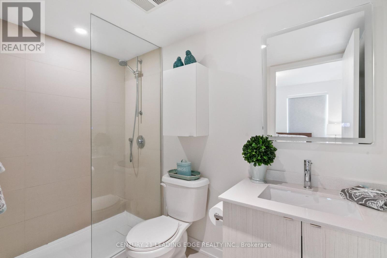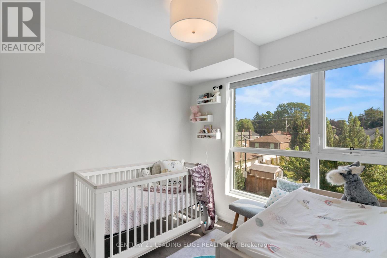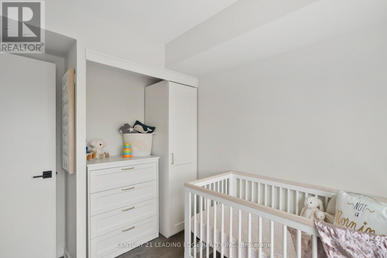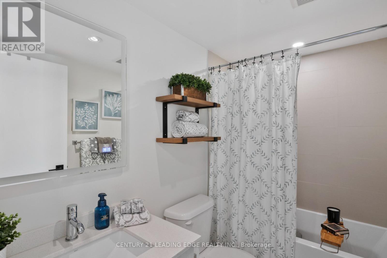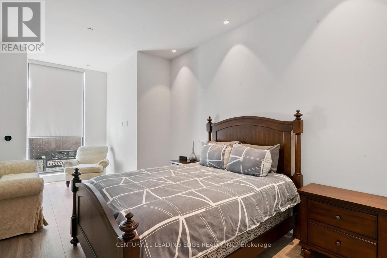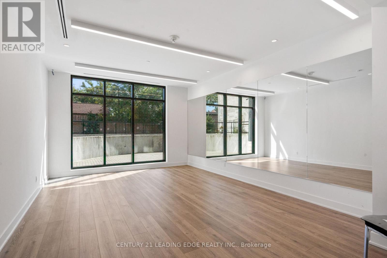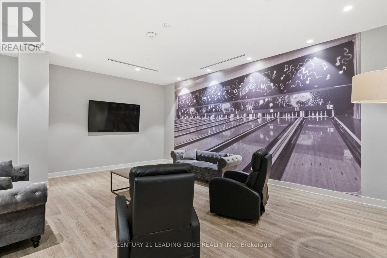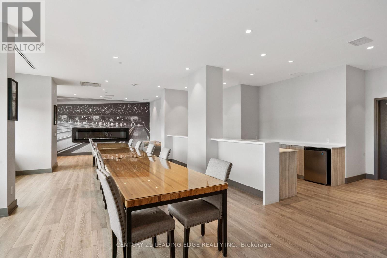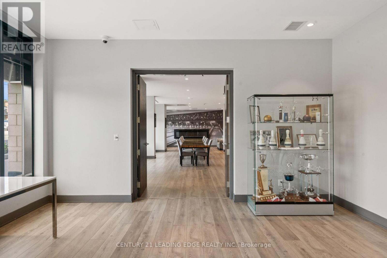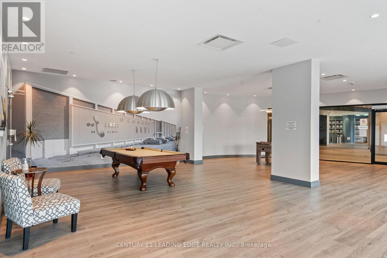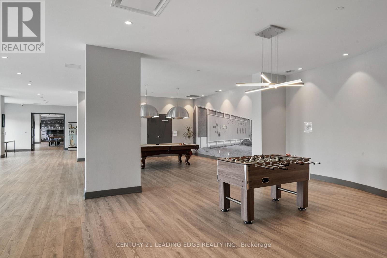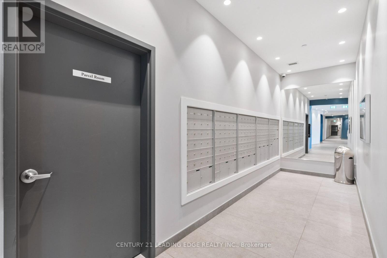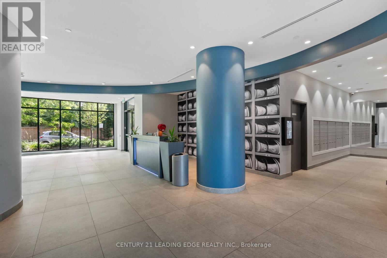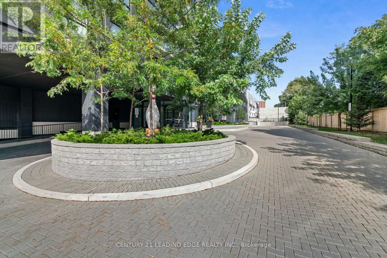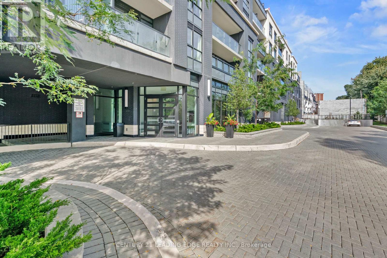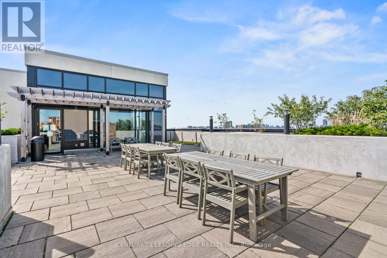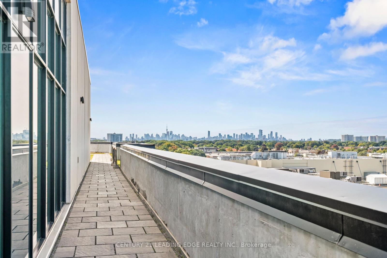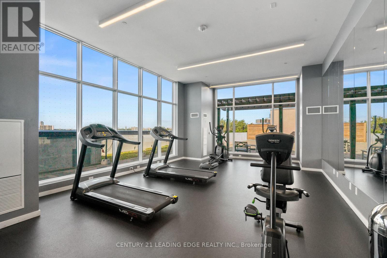2 Bedroom
2 Bathroom
700 - 799 ft2
Central Air Conditioning
Forced Air
$2,800 Monthly
The Exquisite Lanes Residences! Stunning Corner Suite with South West Exposure, Open Concept Floor Plan, 2 Beds/2 Baths, Laminate Floors Throughout (Grey Tones), Kitchen Boasts S/S Appliances, Moveable Island, Extended Cabinets - Perfect For Extra Storage & Counter Space, Ensuite Laundry with Storage Shelving & Full Size Washer/Dryer, Open Balcony, Modern Boutique Style Condo with Resort Amenities-The Strike Club, Skyview Fitness, Yoga Centre, Skydock Lounge with BBQ"s, Views of the CN Tower on Rooftop! Transit, Shopping, Schools & Parks @ Your Doorstep! Fabulous Community For Families! (id:53661)
Property Details
|
MLS® Number
|
E12427174 |
|
Property Type
|
Single Family |
|
Neigbourhood
|
East York |
|
Community Name
|
O'Connor-Parkview |
|
Communication Type
|
High Speed Internet |
|
Community Features
|
Pet Restrictions |
|
Features
|
Balcony, Carpet Free, Guest Suite |
|
Parking Space Total
|
1 |
Building
|
Bathroom Total
|
2 |
|
Bedrooms Above Ground
|
2 |
|
Bedrooms Total
|
2 |
|
Age
|
0 To 5 Years |
|
Amenities
|
Storage - Locker |
|
Appliances
|
Garage Door Opener Remote(s), Blinds, Dishwasher, Dryer, Microwave, Stove, Washer, Refrigerator |
|
Cooling Type
|
Central Air Conditioning |
|
Exterior Finish
|
Brick, Stone |
|
Flooring Type
|
Laminate |
|
Heating Fuel
|
Natural Gas |
|
Heating Type
|
Forced Air |
|
Size Interior
|
700 - 799 Ft2 |
|
Type
|
Apartment |
Parking
Land
Rooms
| Level |
Type |
Length |
Width |
Dimensions |
|
Flat |
Kitchen |
3.05 m |
2.45 m |
3.05 m x 2.45 m |
|
Flat |
Living Room |
3.83 m |
3.58 m |
3.83 m x 3.58 m |
|
Flat |
Dining Room |
3.83 m |
3.58 m |
3.83 m x 3.58 m |
|
Flat |
Primary Bedroom |
3.04 m |
2.94 m |
3.04 m x 2.94 m |
|
Flat |
Bedroom 2 |
2.47 m |
2.47 m |
2.47 m x 2.47 m |
https://www.realtor.ca/real-estate/28914196/207-1401-oconnor-drive-toronto-oconnor-parkview-oconnor-parkview

