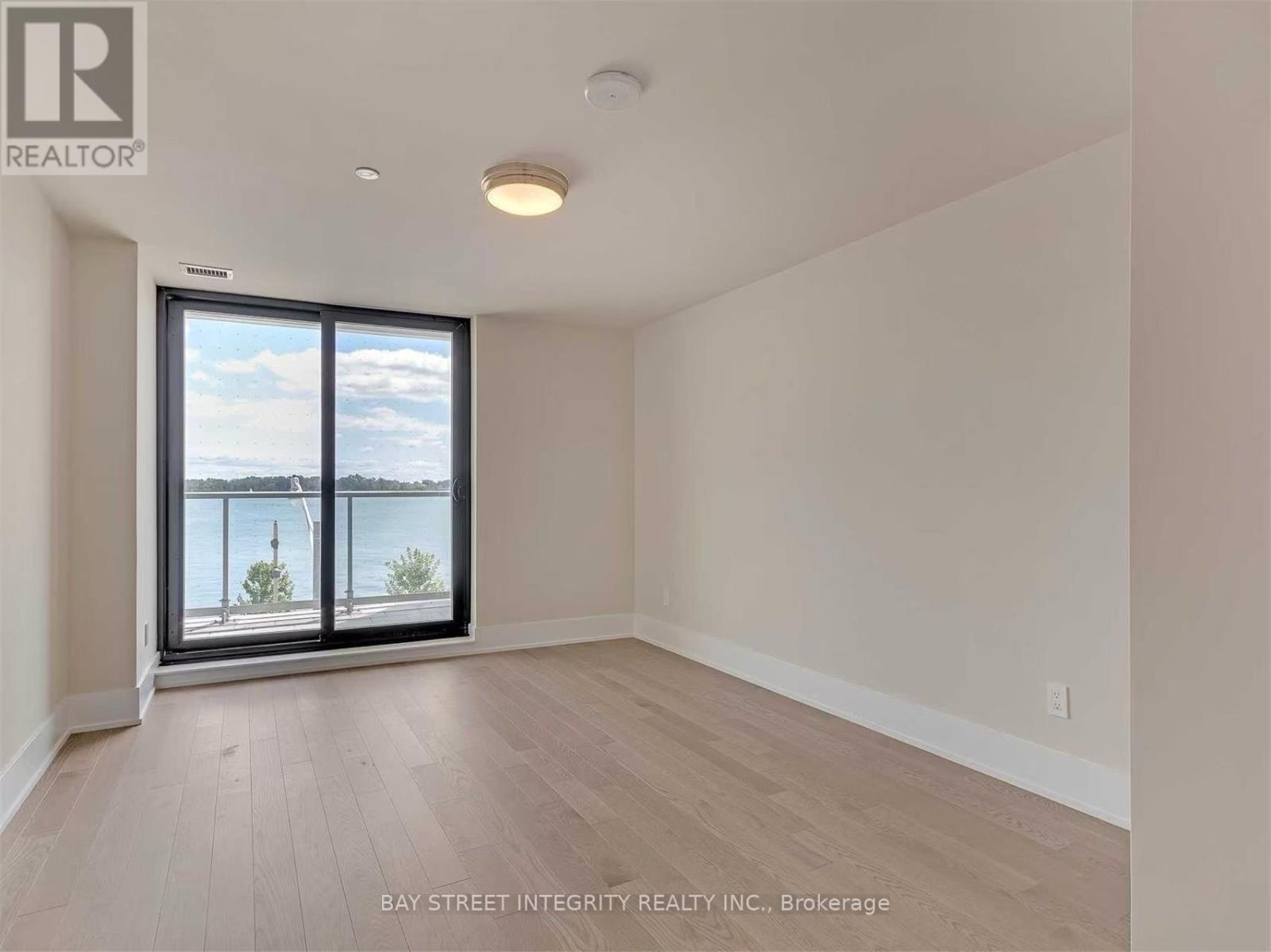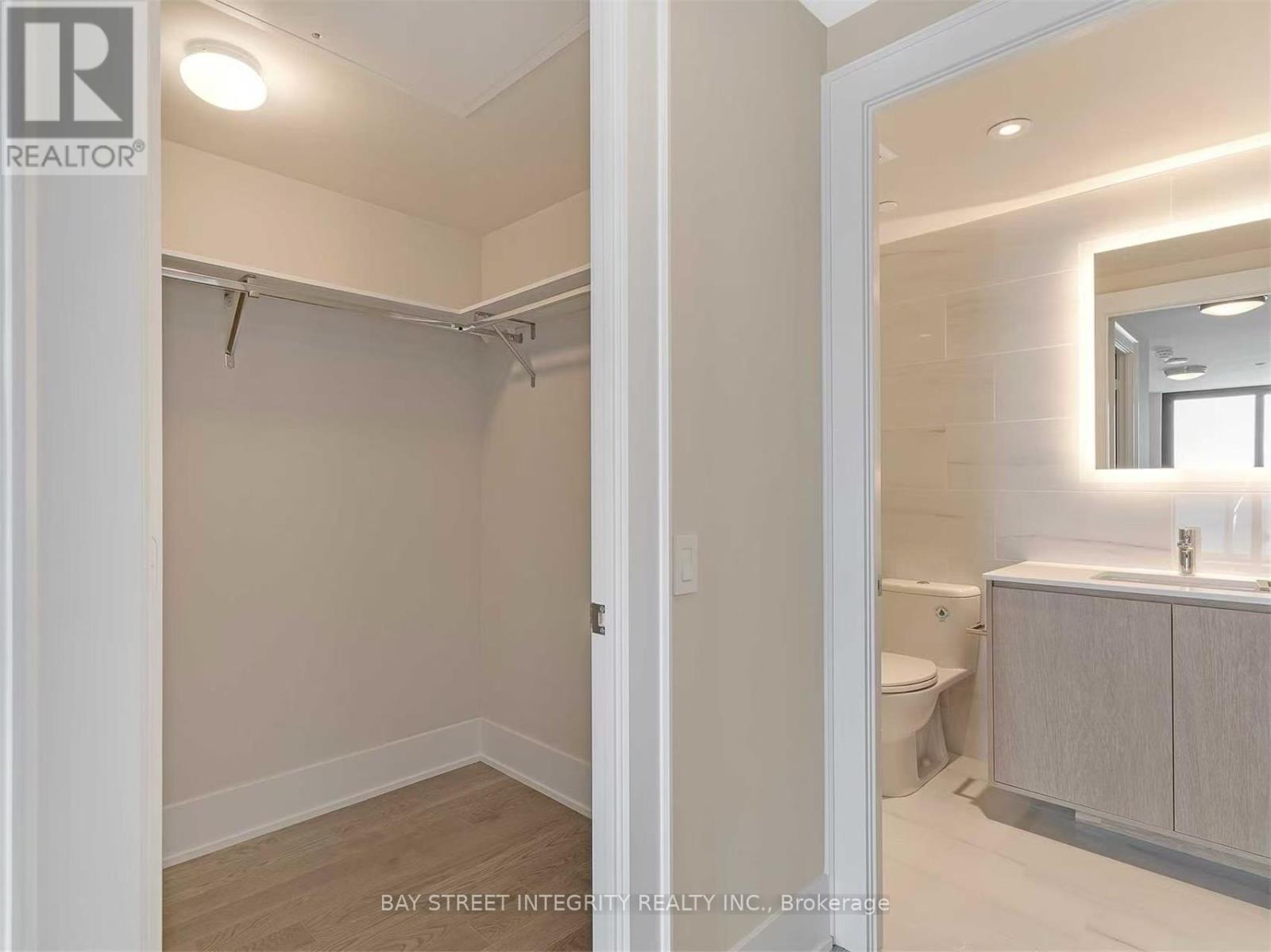3 Bedroom
3 Bathroom
1,800 - 1,999 ft2
Central Air Conditioning
Forced Air
Waterfront
$5,300 Monthly
Welcome To 118 Merchants Wharf Unit 207, A Luxury Waterfront Condo Built By Tridel. This Beautiful 2+1 Bedrooms And 3 Bathrooms South Facing Unit Offers Over 1800 Sq.Ft Living Space, Boasts Elegant Finishes, Hardwood Floors Throughout, 9 Ft Ceilings, Floor-To-Ceiling Windows And Walk Out To Balcony. The Open Concept Layout And Gourmet Kitchen With A Large Center Island Make Entertaining Seamless. Both Primary And 2nd Bedroom Feature An Ensuite Bathroom, Walk In Closet, And Walk Out To Balcony. Enjoy The Breathtaking Sunrise And Sunset Over The Lake From Your Private Balconies! The Oversized Den Offers The Flexibility To Become A Home Office Or 3rd Bedroom. Elevate Your Lifestyle With Five Stars Amenities Like An Outdoor Pool, Gym, Party Room, Guest Suite, And 24/7 Concierge. Experience The Epitome Of Luxury Living At Aquabella! (id:53661)
Property Details
|
MLS® Number
|
C12148830 |
|
Property Type
|
Single Family |
|
Neigbourhood
|
Spadina—Fort York |
|
Community Name
|
Waterfront Communities C8 |
|
Amenities Near By
|
Beach, Hospital, Park, Public Transit |
|
Community Features
|
Pet Restrictions |
|
Easement
|
Unknown, None |
|
Features
|
Balcony, In Suite Laundry |
|
Parking Space Total
|
1 |
|
View Type
|
Unobstructed Water View |
|
Water Front Type
|
Waterfront |
Building
|
Bathroom Total
|
3 |
|
Bedrooms Above Ground
|
2 |
|
Bedrooms Below Ground
|
1 |
|
Bedrooms Total
|
3 |
|
Amenities
|
Security/concierge, Exercise Centre, Party Room, Visitor Parking, Storage - Locker |
|
Cooling Type
|
Central Air Conditioning |
|
Exterior Finish
|
Steel, Stone |
|
Flooring Type
|
Hardwood |
|
Half Bath Total
|
1 |
|
Heating Fuel
|
Natural Gas |
|
Heating Type
|
Forced Air |
|
Size Interior
|
1,800 - 1,999 Ft2 |
|
Type
|
Apartment |
Parking
Land
|
Acreage
|
No |
|
Land Amenities
|
Beach, Hospital, Park, Public Transit |
Rooms
| Level |
Type |
Length |
Width |
Dimensions |
|
Main Level |
Kitchen |
4.57 m |
4.57 m |
4.57 m x 4.57 m |
|
Main Level |
Living Room |
8.23 m |
4.57 m |
8.23 m x 4.57 m |
|
Main Level |
Dining Room |
8.23 m |
4.57 m |
8.23 m x 4.57 m |
|
Main Level |
Primary Bedroom |
5.18 m |
3.84 m |
5.18 m x 3.84 m |
|
Main Level |
Bedroom 2 |
4.27 m |
3.35 m |
4.27 m x 3.35 m |
|
Main Level |
Den |
4.02 m |
3.6 m |
4.02 m x 3.6 m |
https://www.realtor.ca/real-estate/28313215/207-118-merchants-wharf-toronto-waterfront-communities-waterfront-communities-c8



































