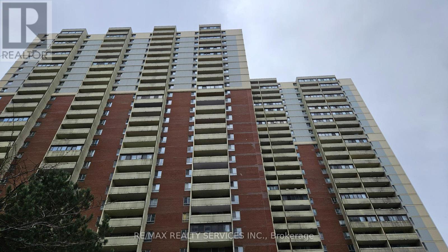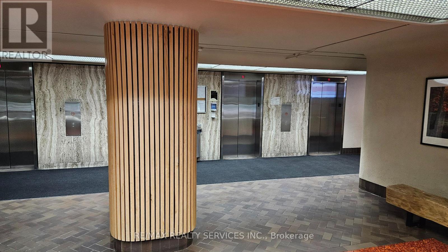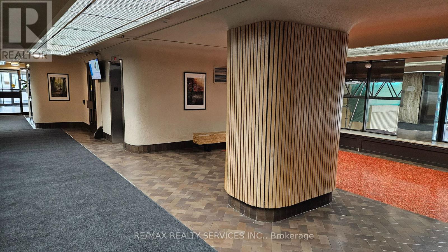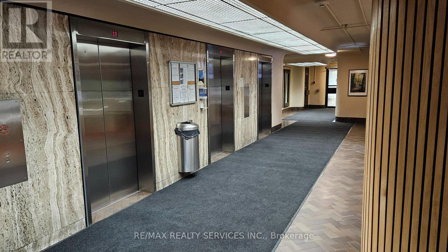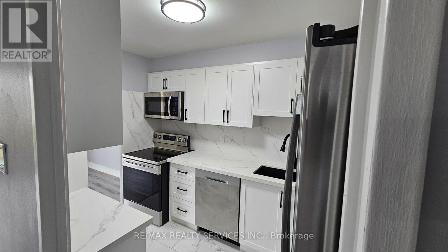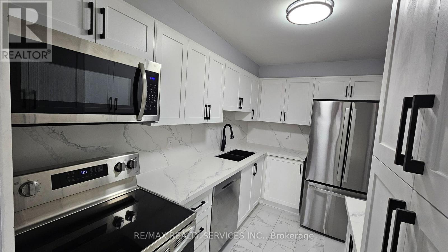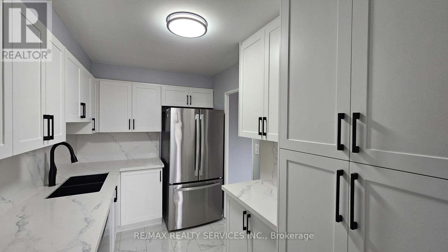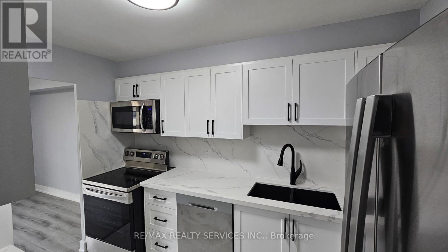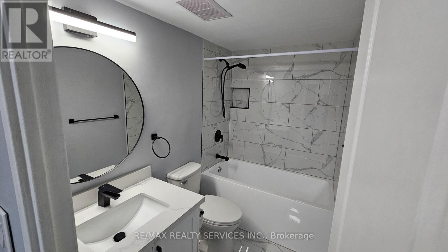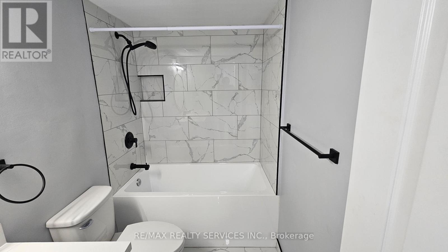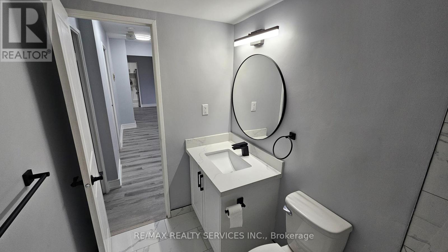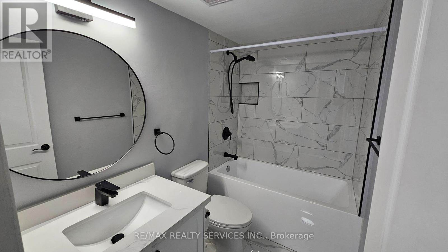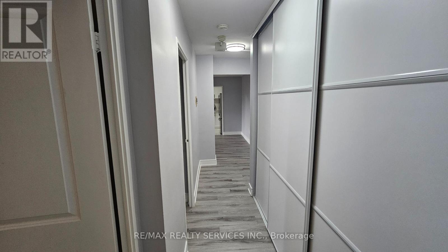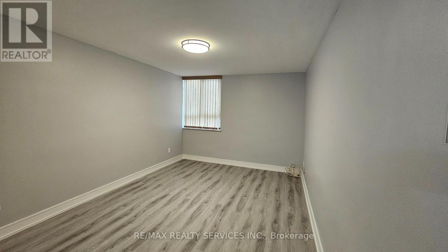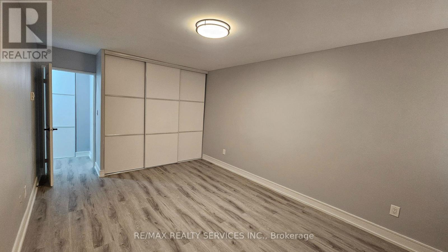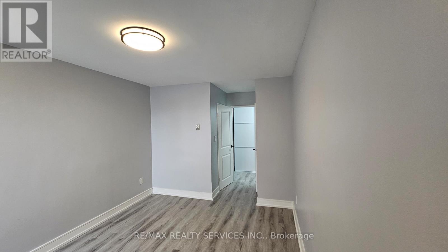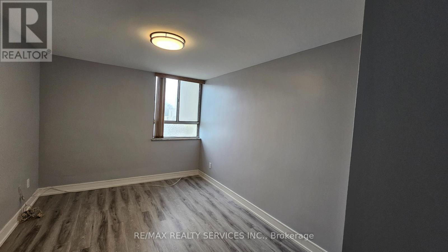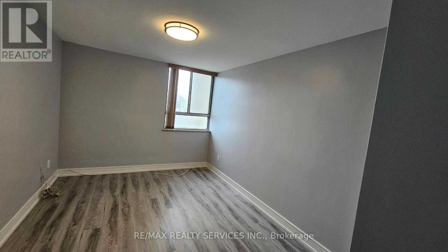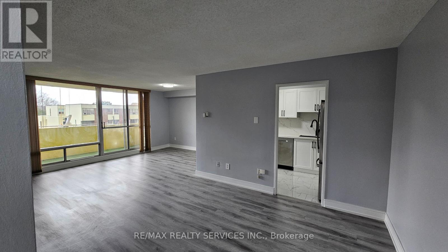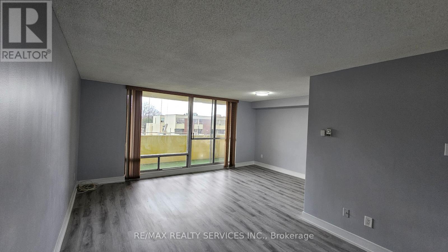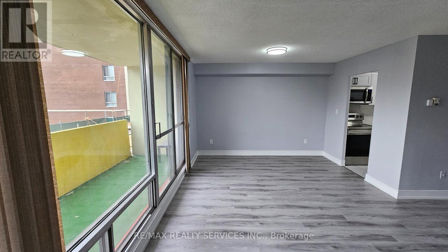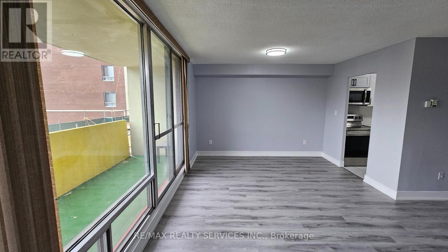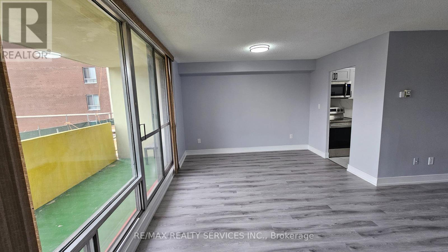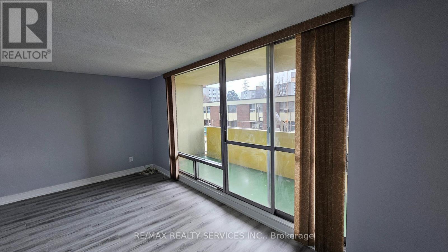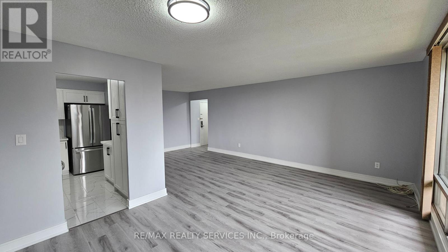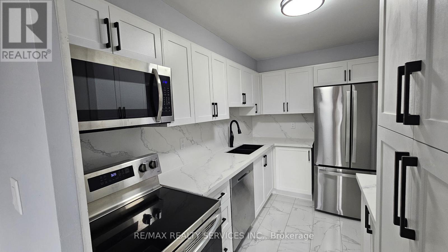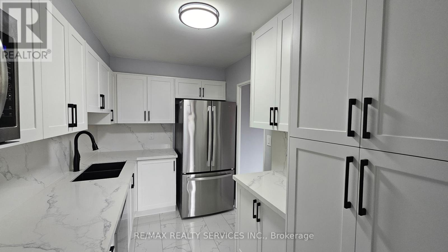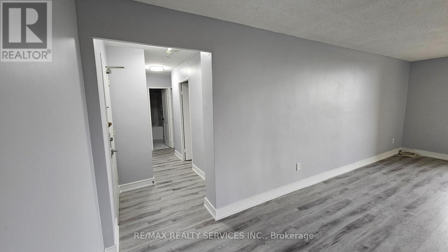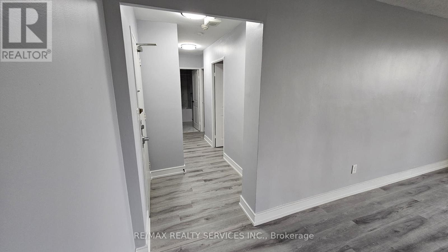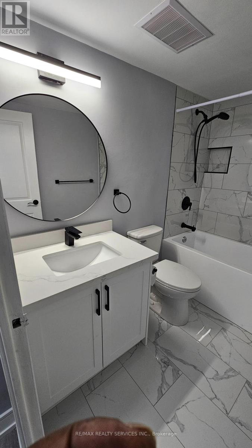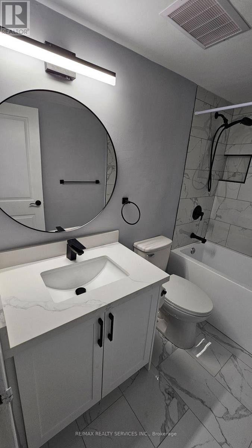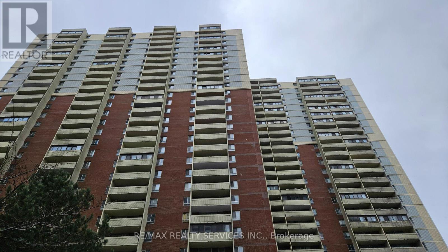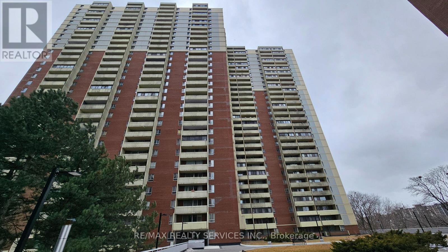207 - 1 Massey Square Toronto, Ontario M4C 5L4
$449,900Maintenance, Heat, Water, Common Area Maintenance, Parking, Insurance
$864.49 Monthly
Maintenance, Heat, Water, Common Area Maintenance, Parking, Insurance
$864.49 MonthlyThis spacious, newly renovated two-bedroom family unit is located in the highly sought- after Crescent Town neighborhood, offering an exceptional opportunity for both savvy investors and first-time home buyers. Attractively priced for immediate sale, this condo provides incredible value. This spectacular family unit features brand-new laminate flooring throughout rendering a modern sleek look. The upgraded kitchen showcases luxurious Quartz countertops and matching backsplash with new porcelain flooring, combining style and durability. It comes equipped with new stainless steel appliances, including a fridge , stove, dishwasher and range microwave, ensuring convenience and functionality. The newly renovated bathroom is a standout, featuring a modern vanity and a full bath, creating a relaxing space for rejuvenation. Upgraded light fixtures compliments the decor with a touch of elegance and brightness to every room. This unit is move-in ready and offers incredible value in an unbeatable location. Its and opportunity you won't to miss. (id:53661)
Property Details
| MLS® Number | E12006270 |
| Property Type | Single Family |
| Neigbourhood | East York |
| Community Name | Crescent Town |
| Community Features | Pet Restrictions |
| Features | Balcony |
| Parking Space Total | 1 |
Building
| Bathroom Total | 1 |
| Bedrooms Above Ground | 2 |
| Bedrooms Total | 2 |
| Amenities | Separate Heating Controls |
| Appliances | Water Heater, Water Meter, All, Window Coverings |
| Exterior Finish | Brick |
| Flooring Type | Laminate |
| Heating Fuel | Electric |
| Heating Type | Radiant Heat |
| Size Interior | 1,000 - 1,199 Ft2 |
| Type | Apartment |
Parking
| Underground | |
| No Garage |
Land
| Acreage | No |
| Zoning Description | Residential |
Rooms
| Level | Type | Length | Width | Dimensions |
|---|---|---|---|---|
| Main Level | Living Room | 7.04 m | 3.25 m | 7.04 m x 3.25 m |
| Main Level | Dining Room | 7.04 m | 3.25 m | 7.04 m x 3.25 m |
| Main Level | Kitchen | 3.51 m | 2.13 m | 3.51 m x 2.13 m |
| Main Level | Eating Area | 3.51 m | 2.13 m | 3.51 m x 2.13 m |
| Main Level | Primary Bedroom | 5.45 m | 3.06 m | 5.45 m x 3.06 m |
| Main Level | Bedroom 2 | 5.28 m | 3.28 m | 5.28 m x 3.28 m |
https://www.realtor.ca/real-estate/27993944/207-1-massey-square-toronto-crescent-town-crescent-town

