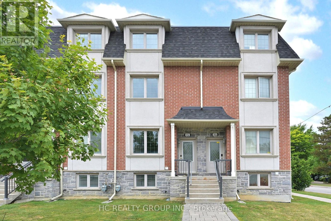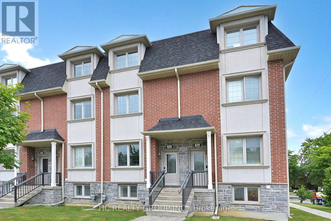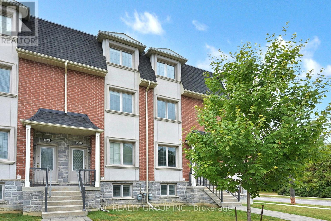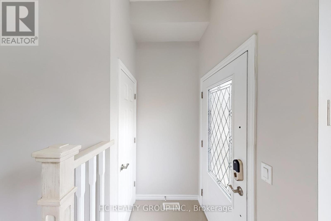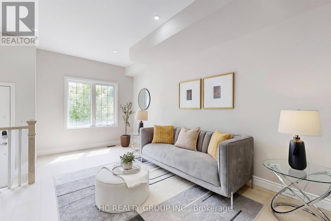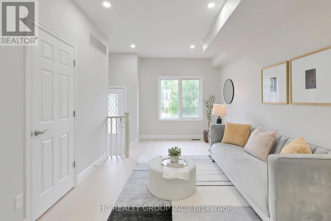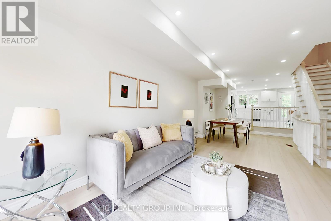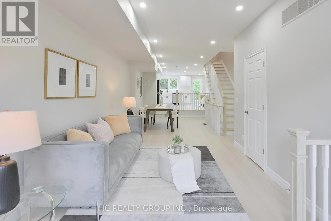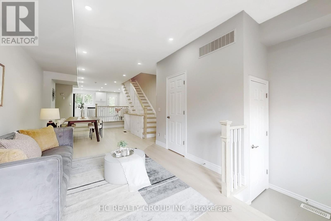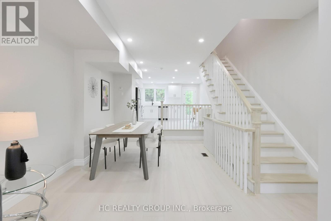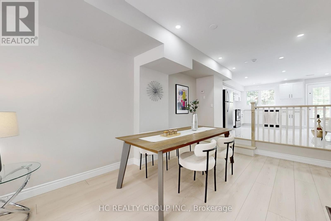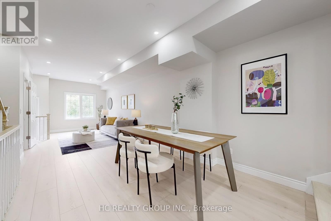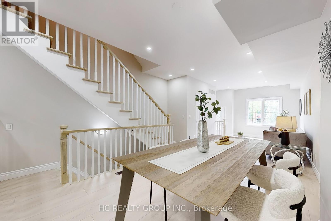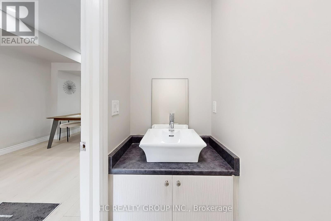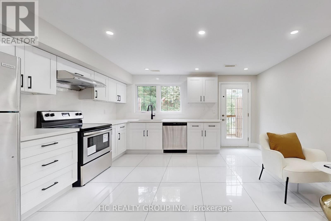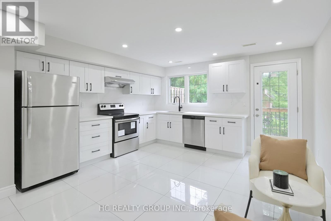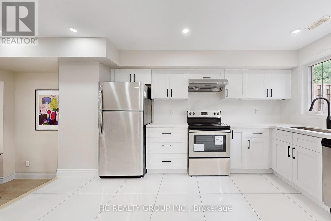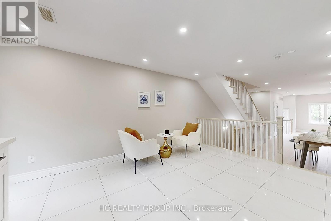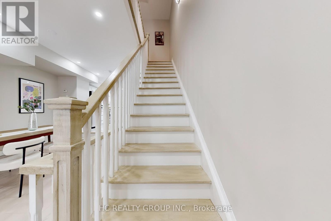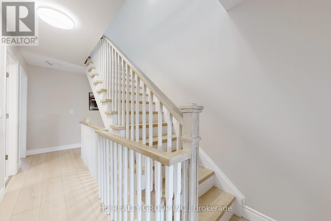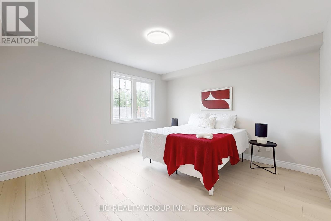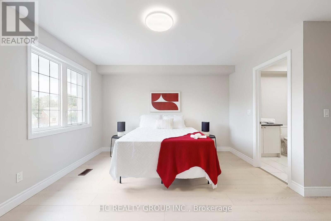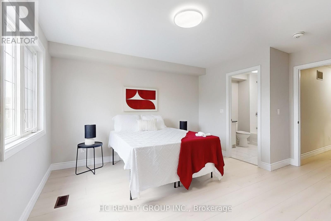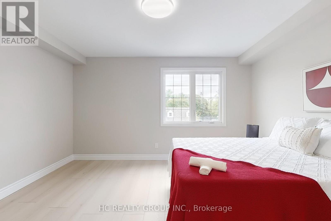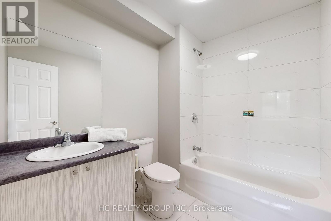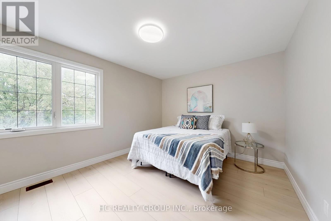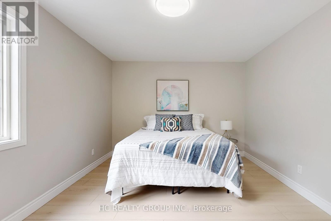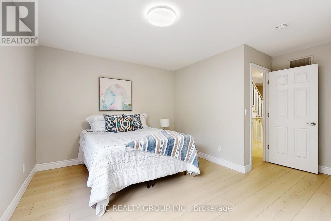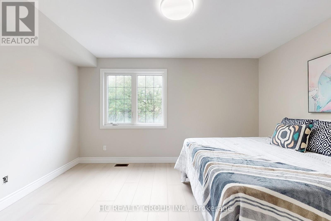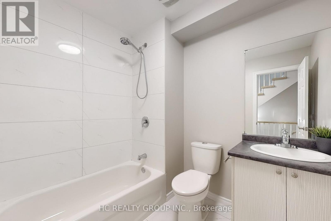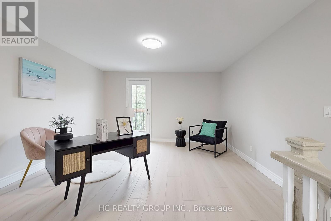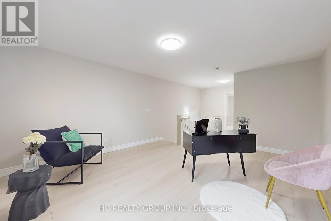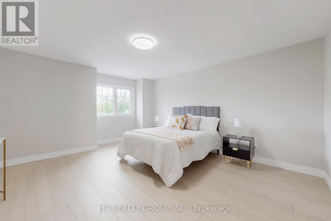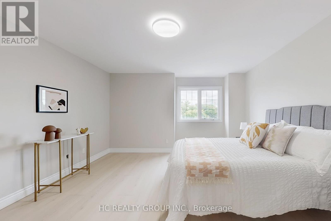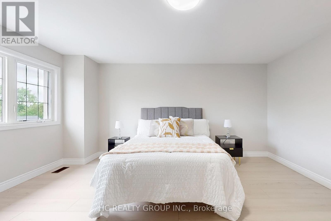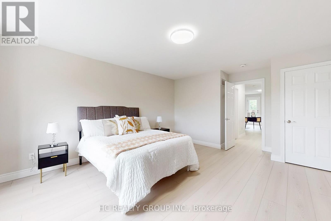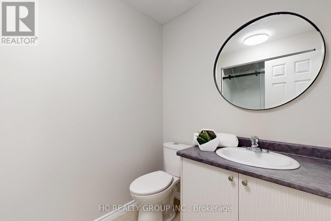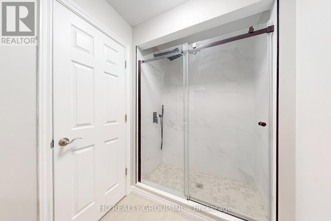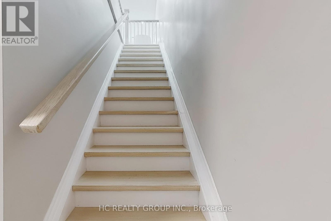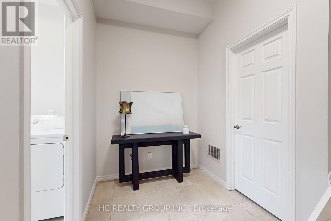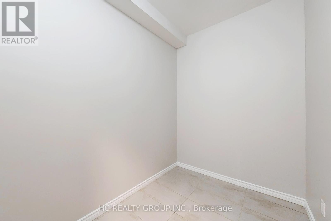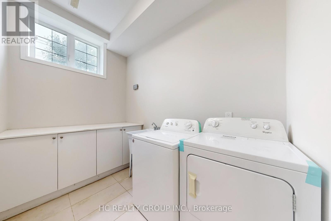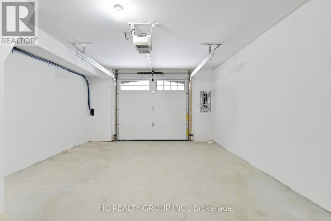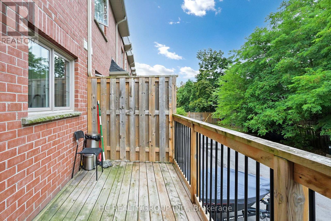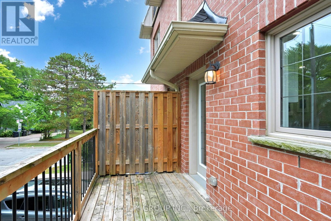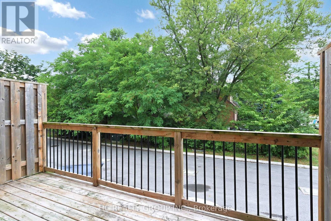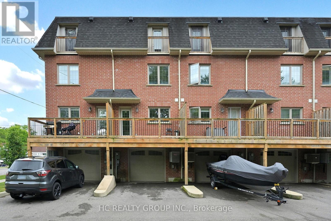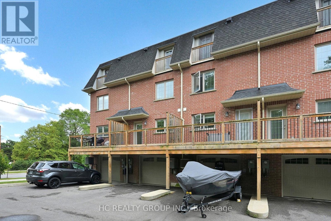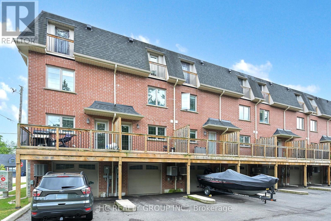206b Finch Avenue W Toronto, Ontario M2R 1M5
$1,058,000Maintenance, Parcel of Tied Land
$320.17 Monthly
Maintenance, Parcel of Tied Land
$320.17 MonthlyVery Rare opportunity to own an absolute freehold townhouse in the most convenient location in the center of North York. The bus stop is right at the front door, a few stop direct to the Finch subway station, close to Highway and all the shops and amenities of Yonge St. This unit features 9' ceilings on the main floor, the open-concept main level features modern cabinetry,room with abundant natural sunlight, and a contemporary design throughout. (id:53661)
Property Details
| MLS® Number | C12361225 |
| Property Type | Single Family |
| Neigbourhood | Newtonbrook West |
| Community Name | Newtonbrook West |
| Amenities Near By | Park, Schools |
| Features | Wooded Area, Carpet Free |
| Parking Space Total | 2 |
Building
| Bathroom Total | 4 |
| Bedrooms Above Ground | 3 |
| Bedrooms Below Ground | 1 |
| Bedrooms Total | 4 |
| Basement Development | Finished |
| Basement Features | Walk Out |
| Basement Type | N/a (finished) |
| Construction Style Attachment | Attached |
| Cooling Type | Central Air Conditioning |
| Exterior Finish | Brick, Stone |
| Flooring Type | Ceramic, Hardwood |
| Foundation Type | Brick |
| Half Bath Total | 1 |
| Heating Fuel | Natural Gas |
| Heating Type | Forced Air |
| Stories Total | 3 |
| Size Interior | 2,000 - 2,500 Ft2 |
| Type | Row / Townhouse |
| Utility Water | Municipal Water |
Parking
| Garage |
Land
| Acreage | No |
| Land Amenities | Park, Schools |
| Sewer | Sanitary Sewer |
| Size Depth | 78 Ft ,4 In |
| Size Frontage | 14 Ft ,6 In |
| Size Irregular | 14.5 X 78.4 Ft |
| Size Total Text | 14.5 X 78.4 Ft |
Rooms
| Level | Type | Length | Width | Dimensions |
|---|---|---|---|---|
| Second Level | Bedroom 2 | 4.18 m | 3.81 m | 4.18 m x 3.81 m |
| Second Level | Bedroom 3 | 4.18 m | 3.05 m | 4.18 m x 3.05 m |
| Third Level | Primary Bedroom | 4.82 m | 3.66 m | 4.82 m x 3.66 m |
| Third Level | Study | 4.21 m | 3.66 m | 4.21 m x 3.66 m |
| Basement | Storage | 2.33 m | 2.68 m | 2.33 m x 2.68 m |
| Basement | Laundry Room | 3.2 m | 2.06 m | 3.2 m x 2.06 m |
| Main Level | Kitchen | 4.18 m | 4.24 m | 4.18 m x 4.24 m |
| Main Level | Living Room | 5.49 m | 3.17 m | 5.49 m x 3.17 m |
| Main Level | Dining Room | 3.84 m | 3.17 m | 3.84 m x 3.17 m |
Utilities
| Cable | Installed |
| Electricity | Installed |
| Sewer | Installed |

