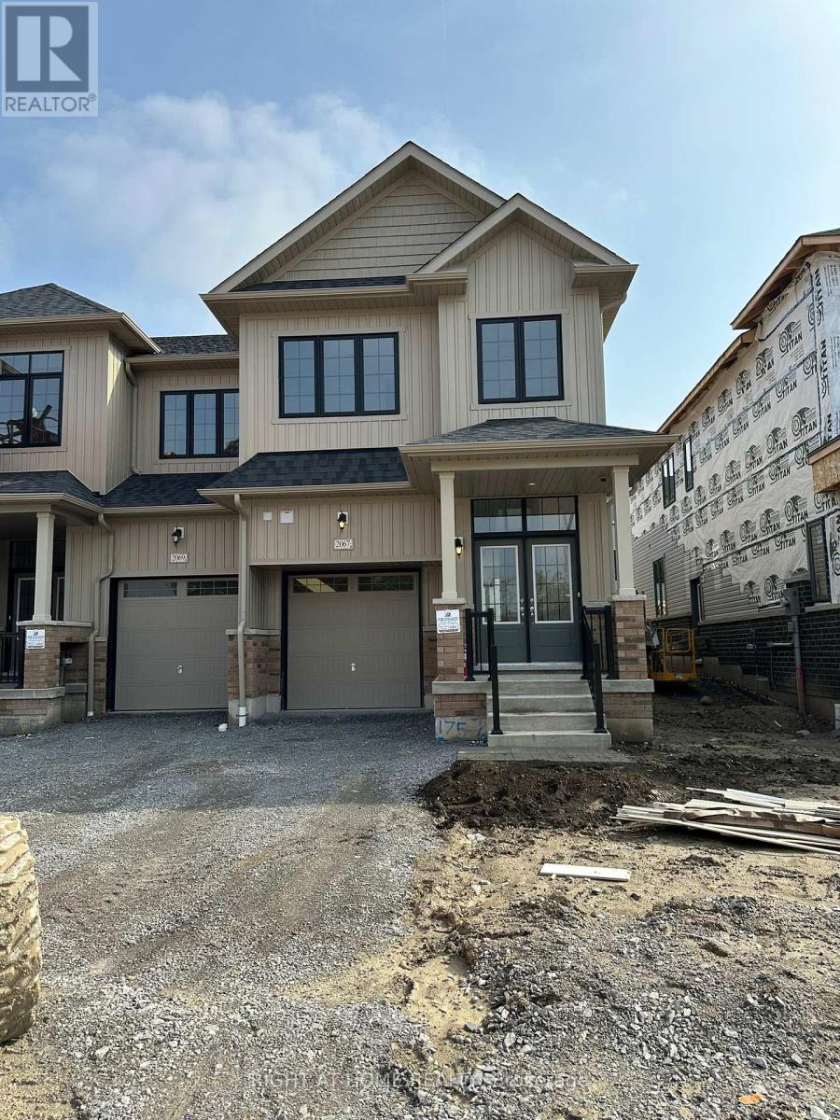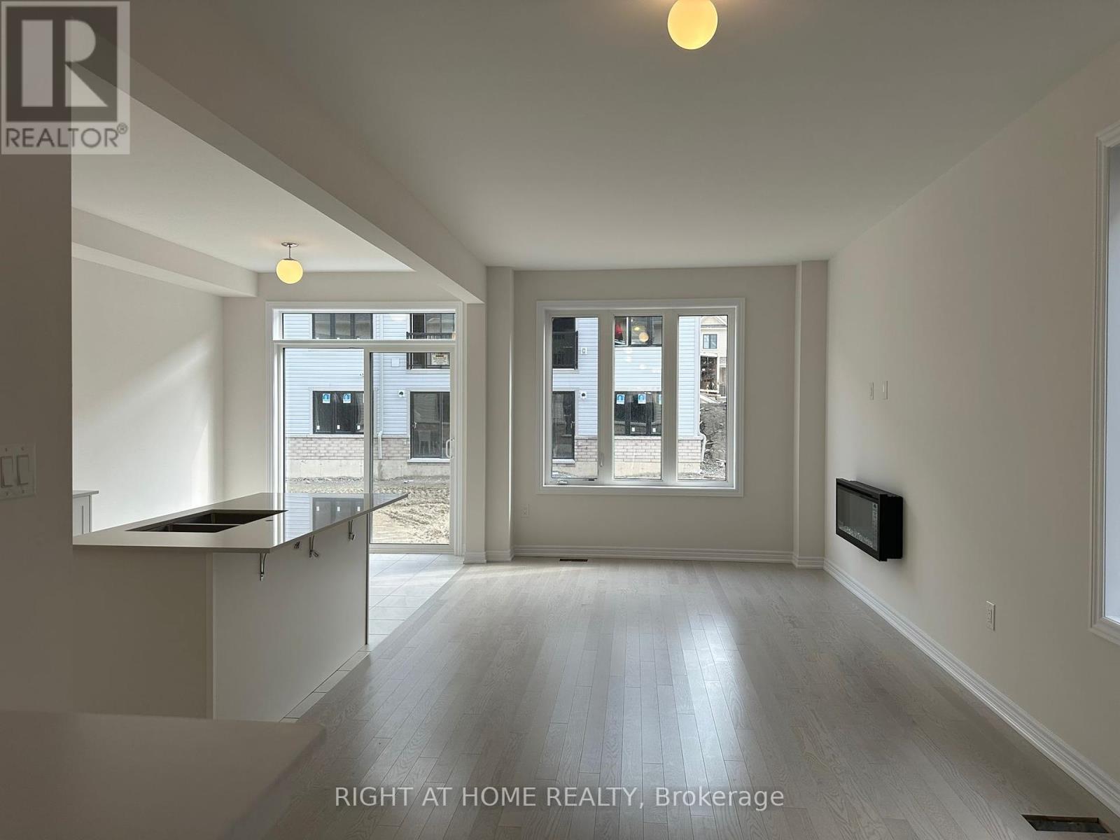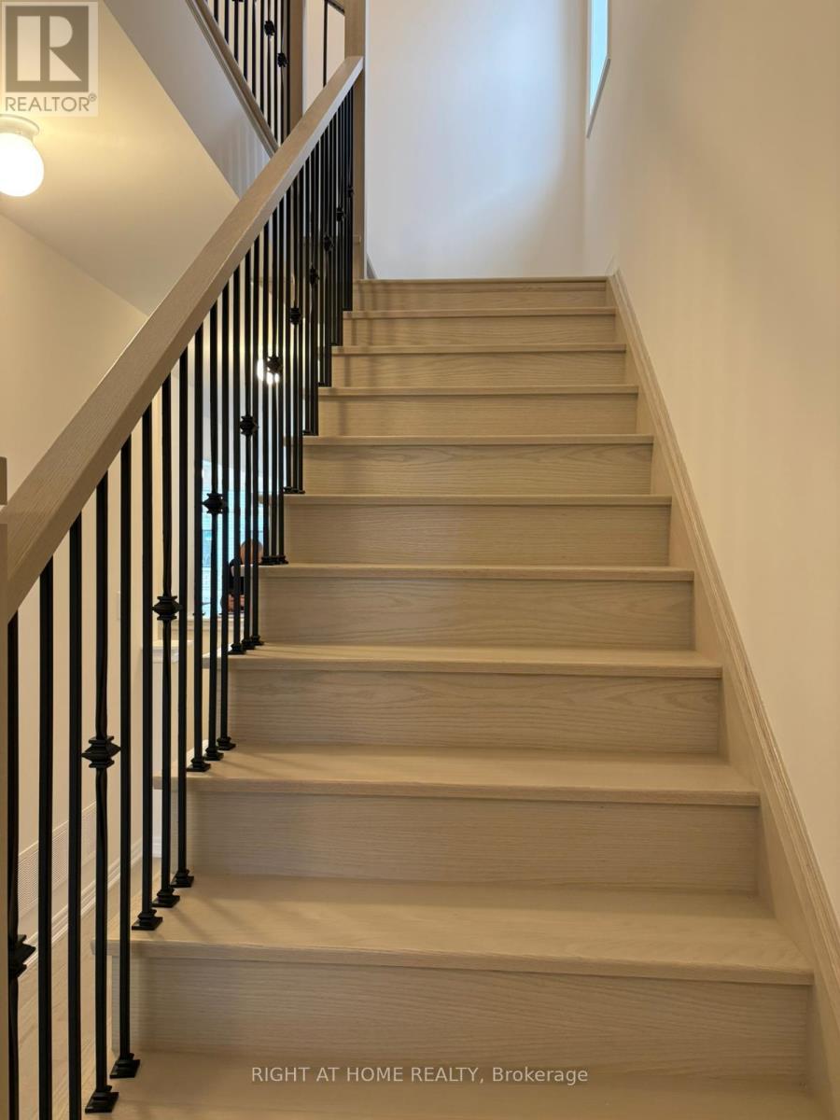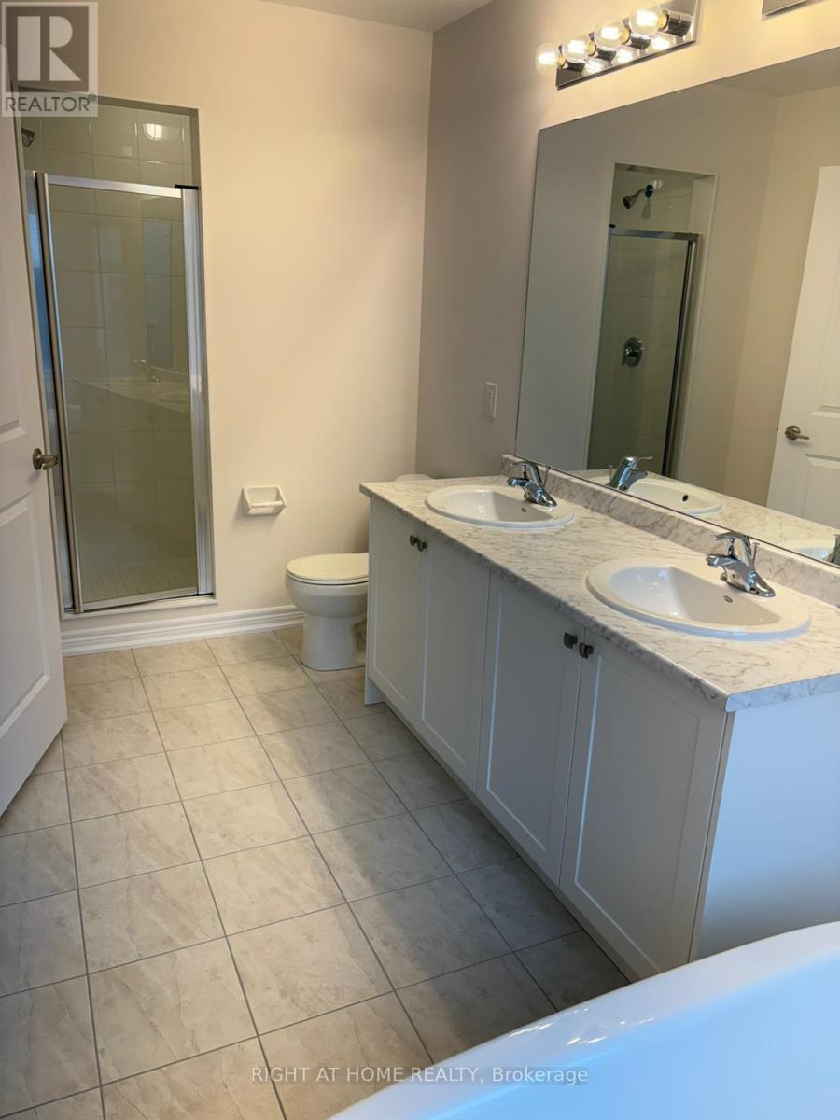4 Bedroom
3 Bathroom
1,500 - 2,000 ft2
Fireplace
Central Air Conditioning
Forced Air
$3,150 Monthly
Lease this vibrant END-UNIT ,4 beds, 3 baths with luxury finishes & 3 parking included! This beautifully upgraded home in Oshawa's Kedron area offers 1,877 sq ft of elegant living space, featuring hardwood floors, an oak staircase with iron railing, a gourmet kitchen, an electric fireplace, and a primary suite with walk-in closet and glass shower. With a convenient side entrance and top-tier finishes throughout, this residence is ideal for families or professionals. Situated just minutes from Highway 407, schools, parks, shopping, and places of worship, it blends convenience with style and it's one of a kind. This exceptional lease opportunity wont last long and call today to book your private showing! (id:53661)
Property Details
|
MLS® Number
|
E12431328 |
|
Property Type
|
Single Family |
|
Community Name
|
Kedron |
|
Equipment Type
|
Water Heater |
|
Parking Space Total
|
3 |
|
Rental Equipment Type
|
Water Heater |
Building
|
Bathroom Total
|
3 |
|
Bedrooms Above Ground
|
4 |
|
Bedrooms Total
|
4 |
|
Age
|
New Building |
|
Amenities
|
Fireplace(s) |
|
Appliances
|
Dishwasher, Dryer, Hood Fan, Stove, Washer, Refrigerator |
|
Basement Development
|
Unfinished |
|
Basement Type
|
N/a (unfinished) |
|
Construction Style Attachment
|
Attached |
|
Cooling Type
|
Central Air Conditioning |
|
Exterior Finish
|
Brick, Aluminum Siding |
|
Fireplace Present
|
Yes |
|
Fireplace Total
|
1 |
|
Foundation Type
|
Poured Concrete |
|
Half Bath Total
|
1 |
|
Heating Fuel
|
Electric |
|
Heating Type
|
Forced Air |
|
Stories Total
|
2 |
|
Size Interior
|
1,500 - 2,000 Ft2 |
|
Type
|
Row / Townhouse |
|
Utility Water
|
Municipal Water |
Parking
Land
Utilities
|
Cable
|
Installed |
|
Electricity
|
Installed |
|
Sewer
|
Installed |
https://www.realtor.ca/real-estate/28924315/2067-horace-duncan-crescent-oshawa-kedron-kedron















