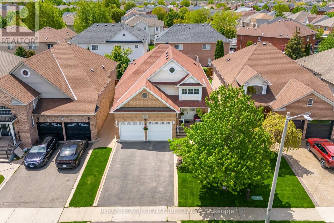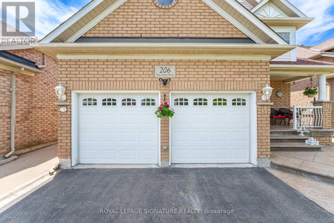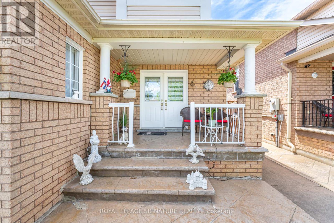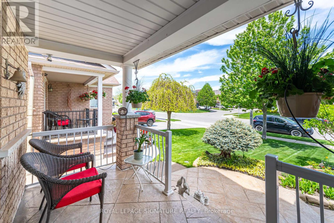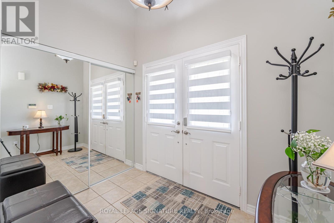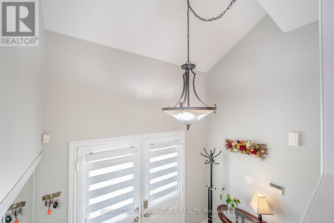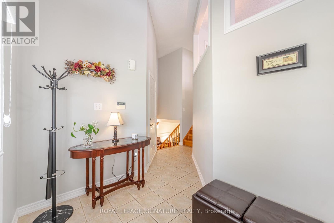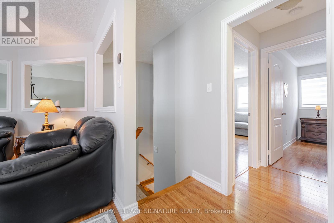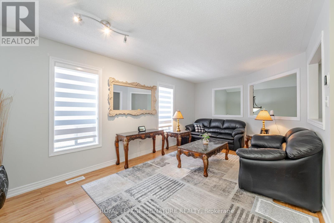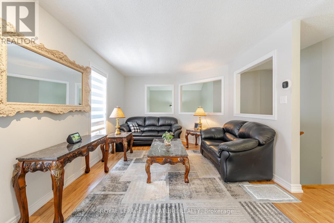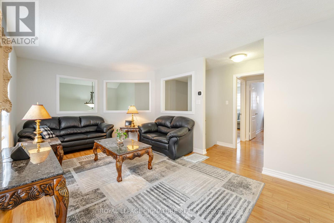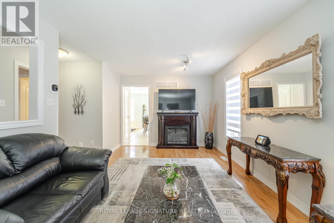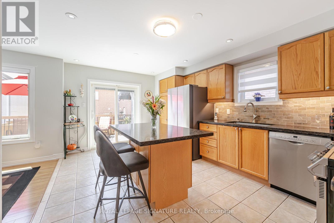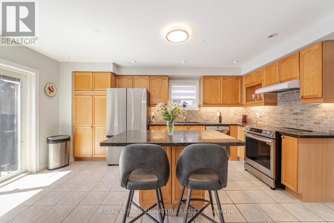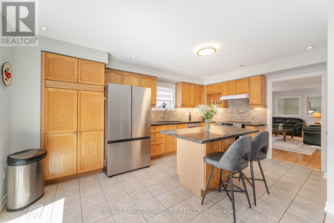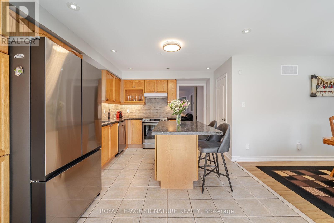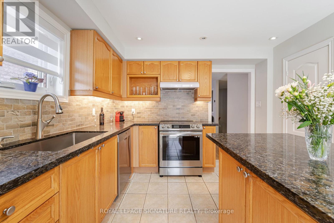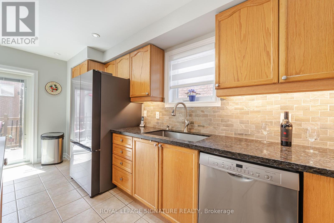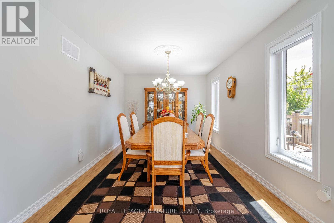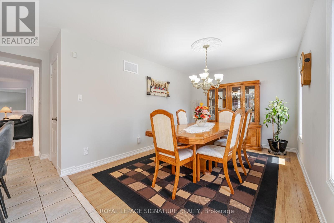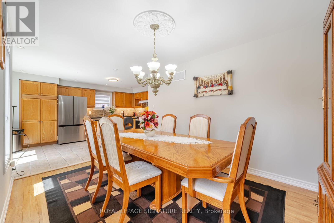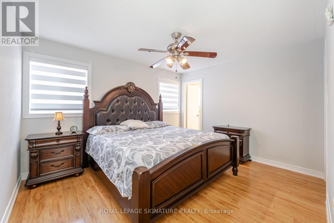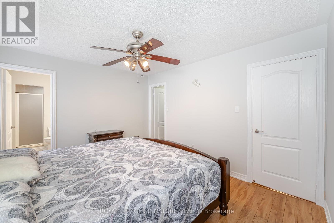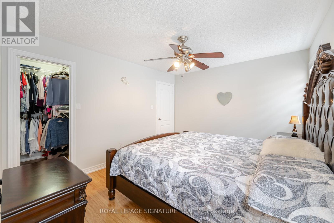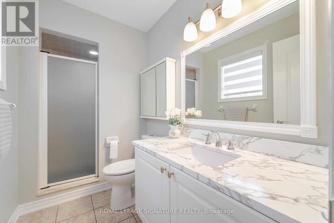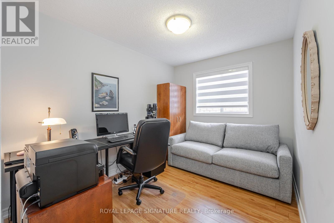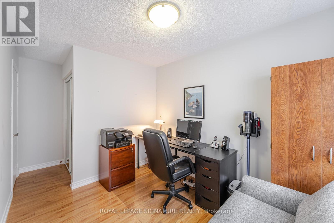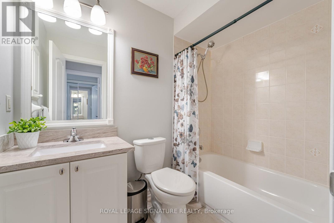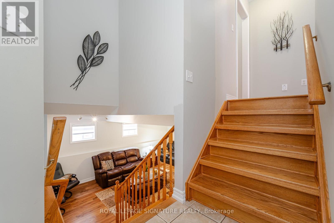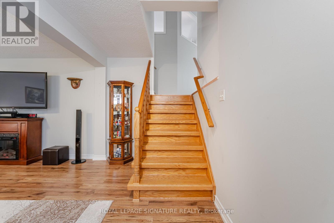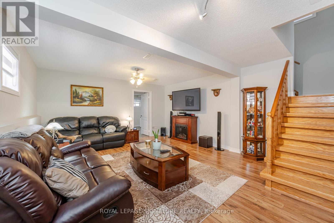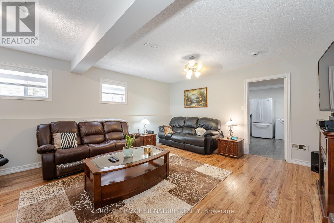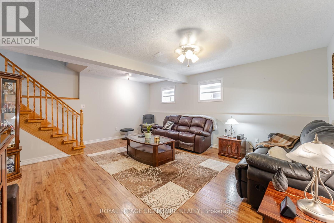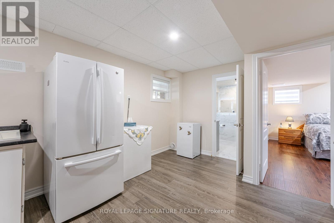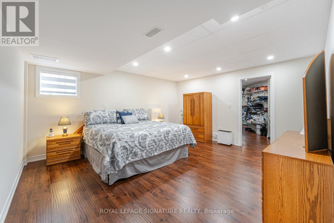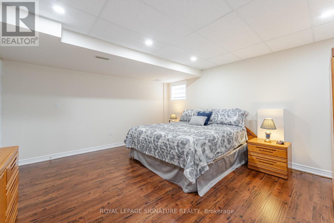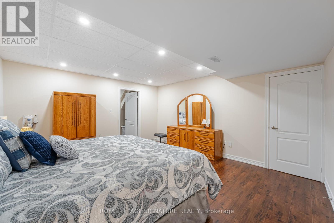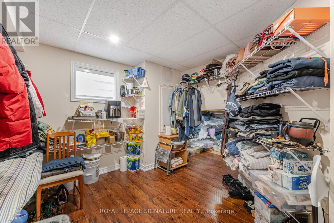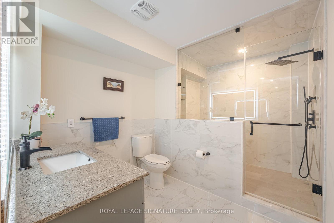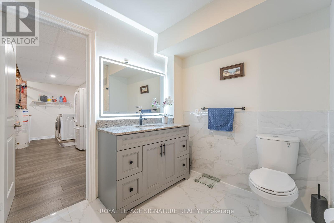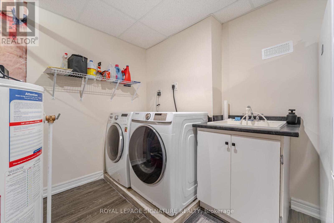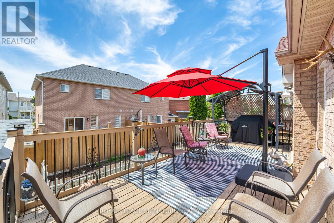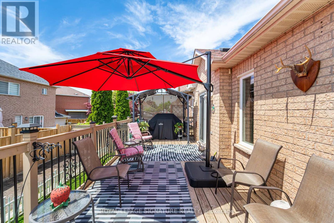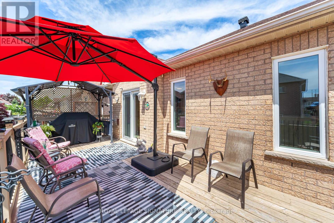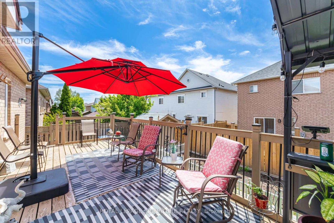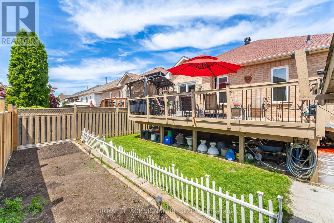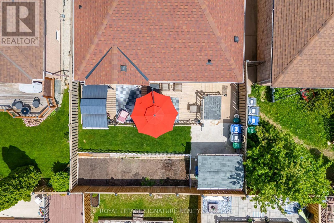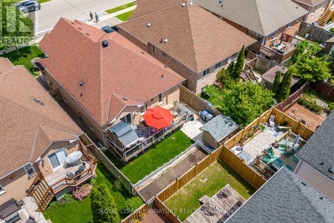3 Bedroom
3 Bathroom
1,100 - 1,500 ft2
Raised Bungalow
Fireplace
Central Air Conditioning
Forced Air
Lawn Sprinkler
$938,000
Immaculately maintained raised bungalow offering approx. 2,000 sq ft of living space. Features includes 2+1 Bedrooms, 3 Bathrooms, a spacious separate living room, formal dining area open to the kitchen with center island, newer SS appliances, Granite countertop, backsplash, and walkout to a large deck and fully fenced backyard. Primary bedroom with a walk-in closet and 3-pc ensuite. Inside entry to Garage. Finished lower level with high ceilings includes a large family room, additional oversized bedroom with a huge walk-in closet and storage area, 3-pc bath with large walk-in shower, and a generous laundry room. Located in a sought after neighborhood close to parks, schools, and all amenities. Many extras included. A must-see property-move-in ready! (id:53661)
Property Details
|
MLS® Number
|
W12163401 |
|
Property Type
|
Single Family |
|
Community Name
|
Northwest Sandalwood Parkway |
|
Amenities Near By
|
Park, Schools |
|
Equipment Type
|
Water Heater |
|
Parking Space Total
|
4 |
|
Rental Equipment Type
|
Water Heater |
|
Structure
|
Deck, Shed |
Building
|
Bathroom Total
|
3 |
|
Bedrooms Above Ground
|
2 |
|
Bedrooms Below Ground
|
1 |
|
Bedrooms Total
|
3 |
|
Age
|
6 To 15 Years |
|
Amenities
|
Fireplace(s) |
|
Appliances
|
Garage Door Opener Remote(s), Central Vacuum, Water Heater, Water Softener, Dishwasher, Dryer, Stove, Washer, Window Coverings, Refrigerator |
|
Architectural Style
|
Raised Bungalow |
|
Basement Development
|
Finished |
|
Basement Type
|
N/a (finished) |
|
Construction Style Attachment
|
Detached |
|
Cooling Type
|
Central Air Conditioning |
|
Exterior Finish
|
Brick |
|
Fire Protection
|
Alarm System, Smoke Detectors |
|
Fireplace Present
|
Yes |
|
Fireplace Total
|
2 |
|
Flooring Type
|
Laminate, Ceramic |
|
Foundation Type
|
Concrete |
|
Heating Fuel
|
Natural Gas |
|
Heating Type
|
Forced Air |
|
Stories Total
|
1 |
|
Size Interior
|
1,100 - 1,500 Ft2 |
|
Type
|
House |
|
Utility Water
|
Municipal Water |
Parking
Land
|
Acreage
|
No |
|
Fence Type
|
Fully Fenced, Fenced Yard |
|
Land Amenities
|
Park, Schools |
|
Landscape Features
|
Lawn Sprinkler |
|
Sewer
|
Sanitary Sewer |
|
Size Depth
|
100 Ft |
|
Size Frontage
|
40 Ft |
|
Size Irregular
|
40 X 100 Ft |
|
Size Total Text
|
40 X 100 Ft |
Rooms
| Level |
Type |
Length |
Width |
Dimensions |
|
Lower Level |
Family Room |
5.7 m |
4.6 m |
5.7 m x 4.6 m |
|
Lower Level |
Bedroom |
4.8 m |
4.3 m |
4.8 m x 4.3 m |
|
Main Level |
Living Room |
5.9 m |
3.3 m |
5.9 m x 3.3 m |
|
Main Level |
Dining Room |
4.1 m |
3.12 m |
4.1 m x 3.12 m |
|
Main Level |
Kitchen |
5.1 m |
3.4 m |
5.1 m x 3.4 m |
|
Main Level |
Primary Bedroom |
3.9 m |
3.4 m |
3.9 m x 3.4 m |
|
Main Level |
Bedroom |
3.3 m |
2.6 m |
3.3 m x 2.6 m |
Utilities
|
Cable
|
Installed |
|
Sewer
|
Installed |
https://www.realtor.ca/real-estate/28345659/206-van-scott-drive-brampton-northwest-sandalwood-parkway-northwest-sandalwood-parkway

