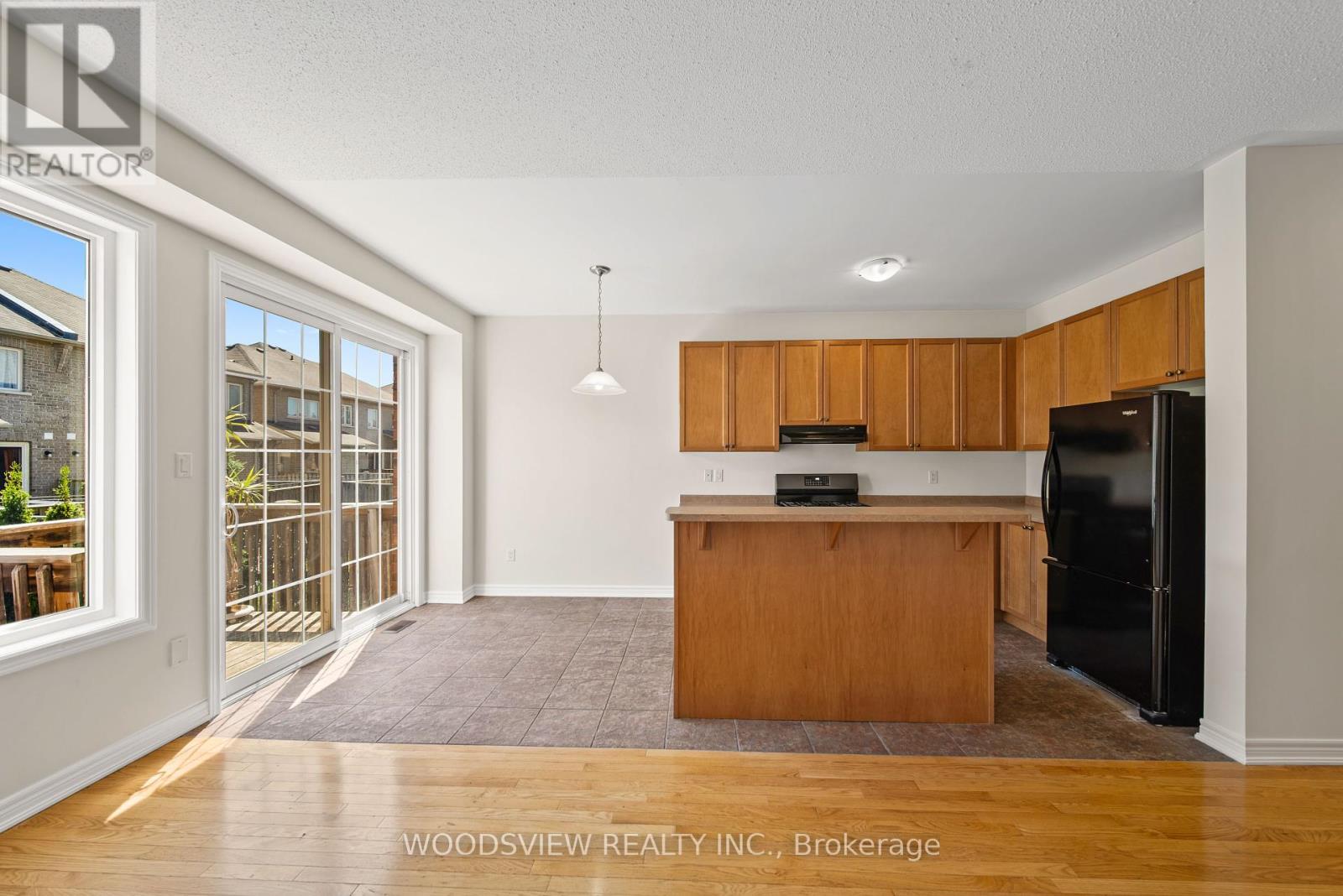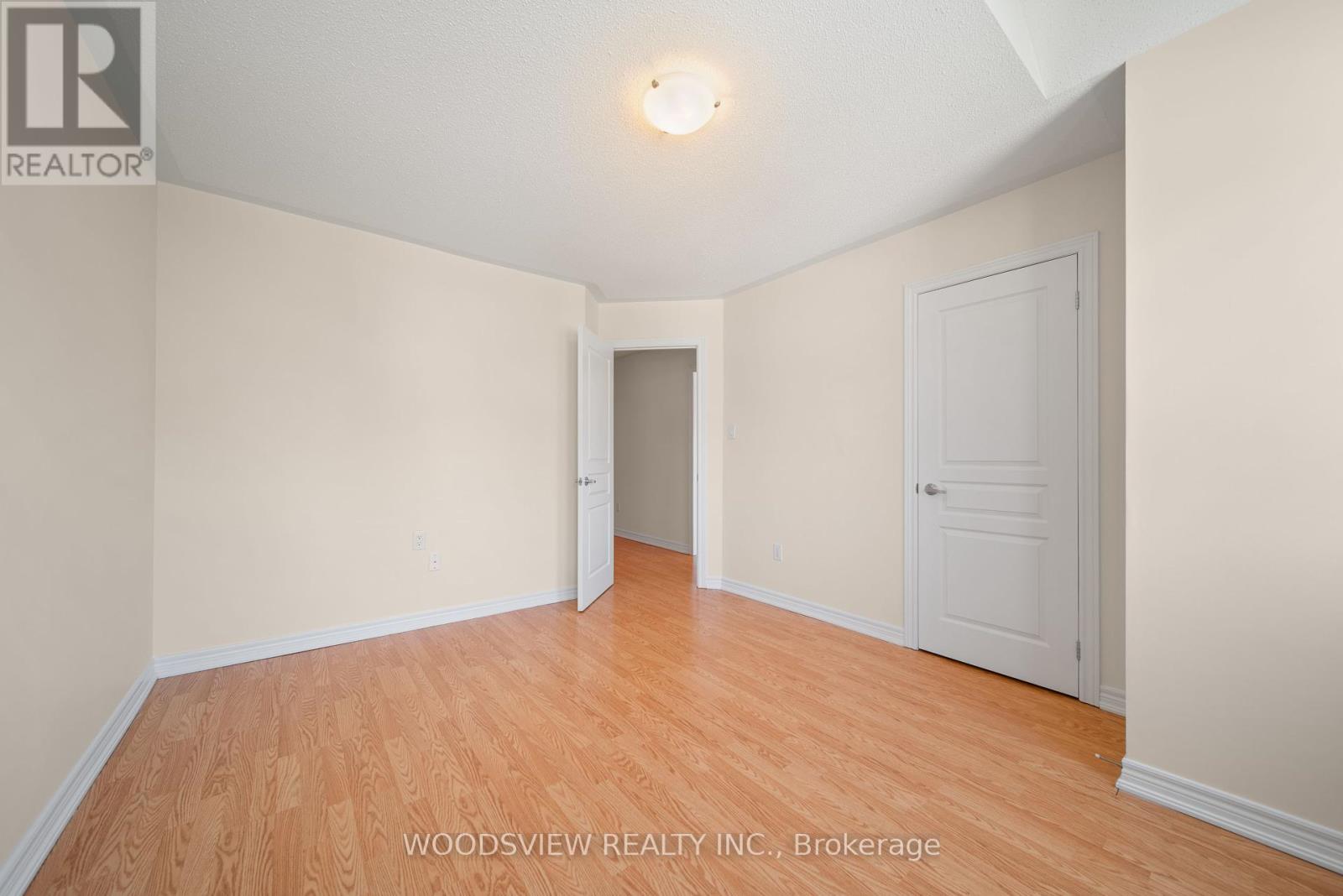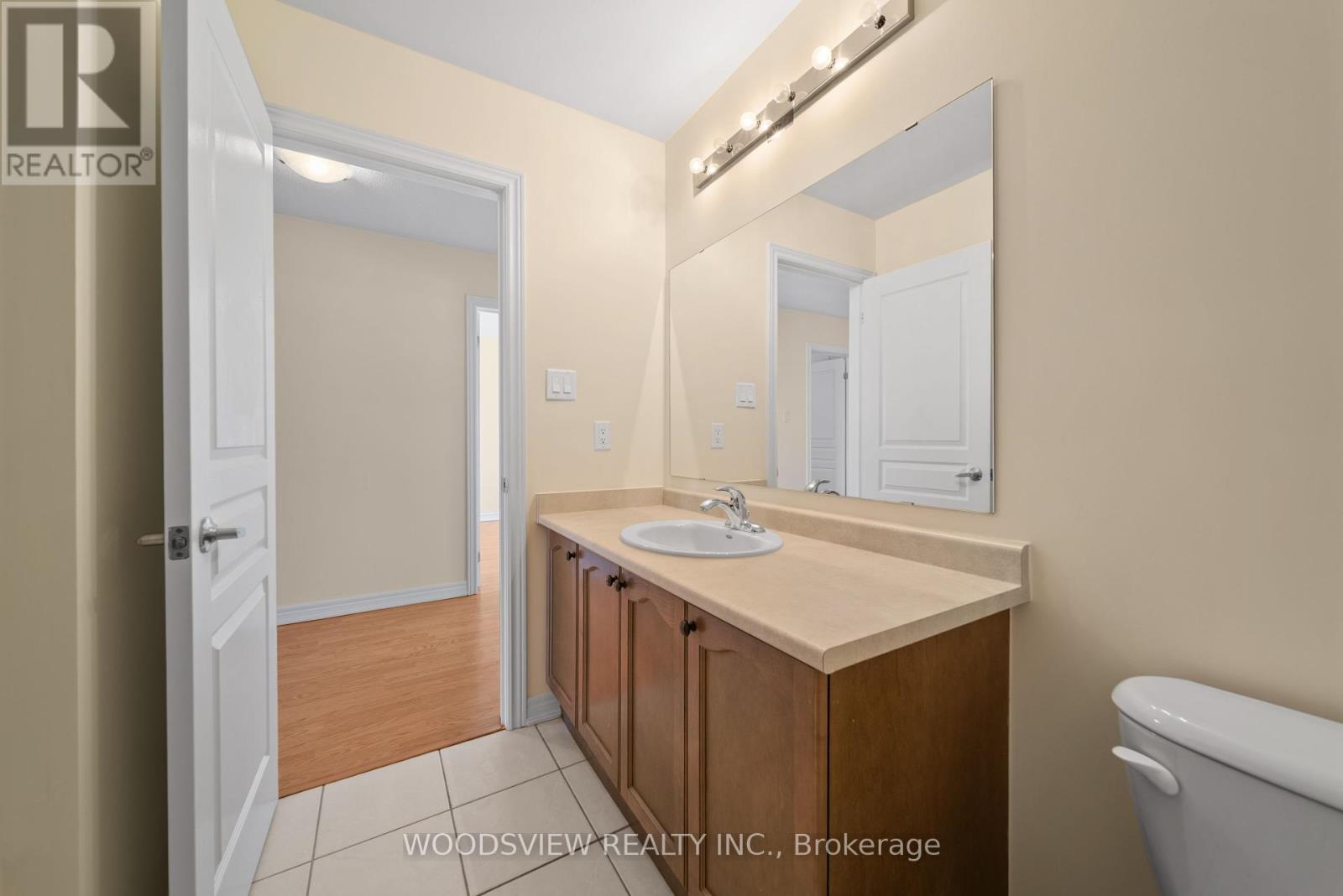4 Bedroom
3 Bathroom
1,500 - 2,000 ft2
Fireplace
Central Air Conditioning, Ventilation System
Forced Air
$888,000
Stunning 4-Bedroom Townhome in Prime Jefferson Location Move-In Ready! Welcome to this beautifully maintained townhome in the highly sought-after Jefferson community of Richmond Hill. Featuring 9-foot ceilings and a spacious, open-concept layout, this home combines comfort and style in an ideal, family-friendly neighbourhood.The main floor offers elegant hardwood flooring, a 2-piece powder room, and a bright, open-concept kitchen perfect for both everyday living and entertaining. Enjoy cozy evenings by the gas fireplace in the family room, or dine in the breakfast area with a walk-out to a deck and a landscaped backyard, complete with a natural gas line for barbecues. There is also convenient backyard access through the garage.Upstairs, you'll find four generously sized bedrooms, including a spacious primary suite featuring a 4-piece ensuite and a walk-in closet. Two additional bathrooms offer plenty of space for a growing family. Recently repainted top to bottom by professionals, the home feels fresh and move-in ready. The full basement is a blank canvas, perfect for creating a home gym, recreation room, or additional living space. Additional highlights include an attached single-car garage with direct access to the home, and a prime location just minutes from Yonge Street, public transit, top-rated schools, shopping, and dining. Don't miss this exceptional opportunity to own a turnkey home in one of Richmond Hills most desirable neighbourhoods. (id:53661)
Property Details
|
MLS® Number
|
N12159676 |
|
Property Type
|
Single Family |
|
Neigbourhood
|
Jefferson |
|
Community Name
|
Jefferson |
|
Features
|
Carpet Free |
|
Parking Space Total
|
3 |
|
Structure
|
Deck, Porch |
Building
|
Bathroom Total
|
3 |
|
Bedrooms Above Ground
|
4 |
|
Bedrooms Total
|
4 |
|
Appliances
|
Water Meter, Water Heater, Garage Door Opener Remote(s) |
|
Basement Development
|
Unfinished |
|
Basement Type
|
N/a (unfinished) |
|
Construction Style Attachment
|
Attached |
|
Cooling Type
|
Central Air Conditioning, Ventilation System |
|
Exterior Finish
|
Brick |
|
Fireplace Present
|
Yes |
|
Flooring Type
|
Hardwood, Tile, Laminate |
|
Foundation Type
|
Poured Concrete |
|
Half Bath Total
|
1 |
|
Heating Fuel
|
Natural Gas |
|
Heating Type
|
Forced Air |
|
Stories Total
|
2 |
|
Size Interior
|
1,500 - 2,000 Ft2 |
|
Type
|
Row / Townhouse |
|
Utility Water
|
Municipal Water |
Parking
Land
|
Acreage
|
No |
|
Sewer
|
Sanitary Sewer |
|
Size Depth
|
88 Ft ,7 In |
|
Size Frontage
|
24 Ft ,7 In |
|
Size Irregular
|
24.6 X 88.6 Ft |
|
Size Total Text
|
24.6 X 88.6 Ft |
Rooms
| Level |
Type |
Length |
Width |
Dimensions |
|
Second Level |
Primary Bedroom |
5.12 m |
3.35 m |
5.12 m x 3.35 m |
|
Second Level |
Bedroom 2 |
3.04 m |
2.92 m |
3.04 m x 2.92 m |
|
Second Level |
Bedroom 3 |
3.39 m |
3.04 m |
3.39 m x 3.04 m |
|
Second Level |
Bedroom 4 |
3.96 m |
3.35 m |
3.96 m x 3.35 m |
|
Main Level |
Living Room |
5.49 m |
4.05 m |
5.49 m x 4.05 m |
|
Main Level |
Dining Room |
5.49 m |
4.05 m |
5.49 m x 4.05 m |
|
Main Level |
Family Room |
5.18 m |
3.41 m |
5.18 m x 3.41 m |
|
Main Level |
Kitchen |
3.23 m |
2.44 m |
3.23 m x 2.44 m |
|
Main Level |
Eating Area |
2.62 m |
2.44 m |
2.62 m x 2.44 m |
Utilities
|
Cable
|
Installed |
|
Sewer
|
Installed |
https://www.realtor.ca/real-estate/28337177/206-shirrick-drive-richmond-hill-jefferson-jefferson


































