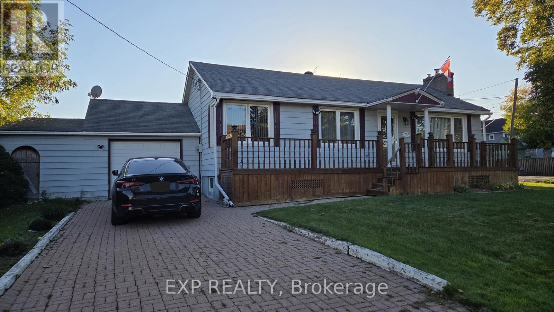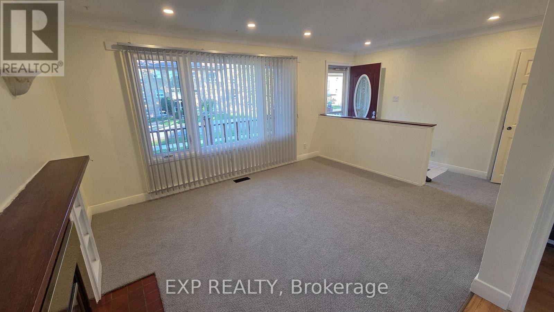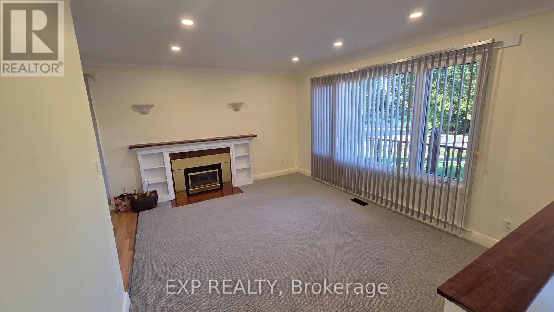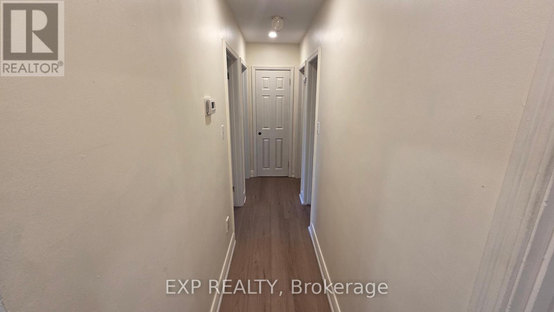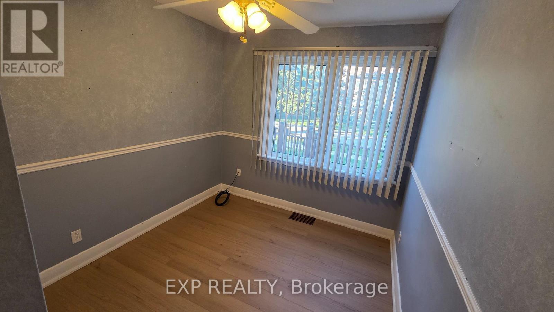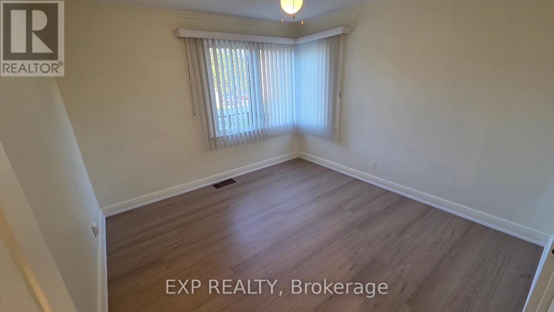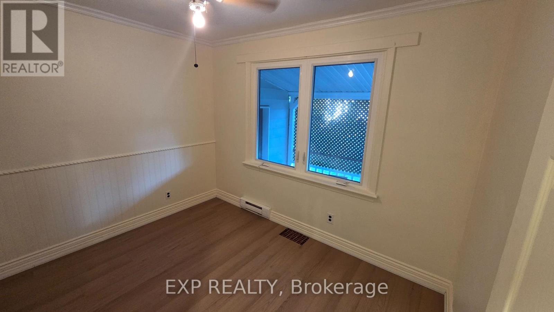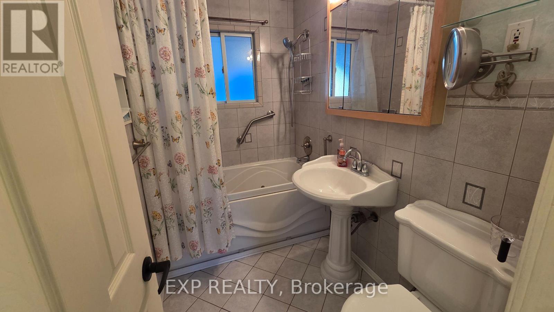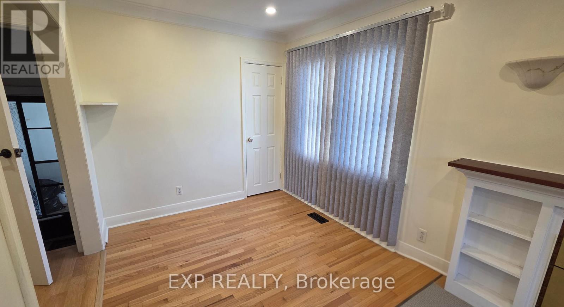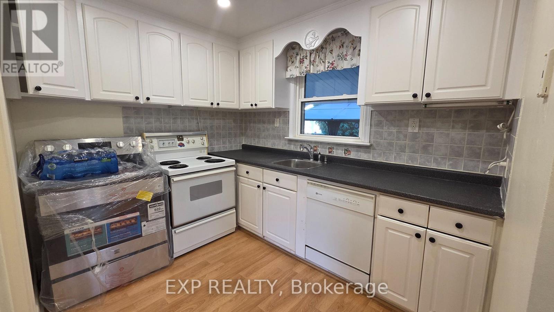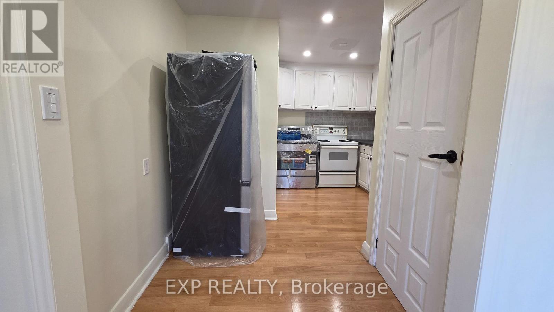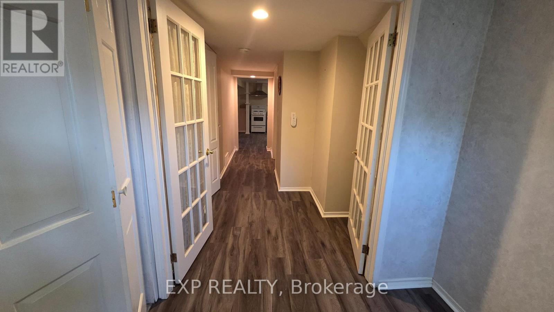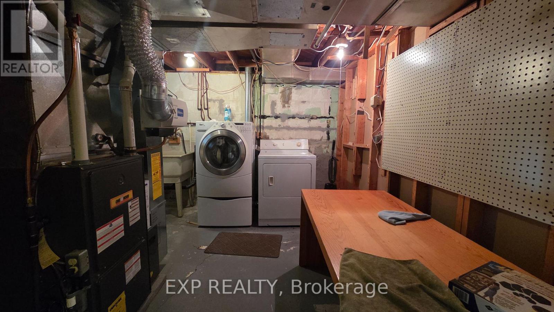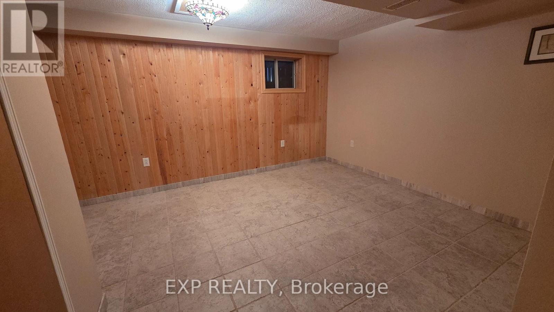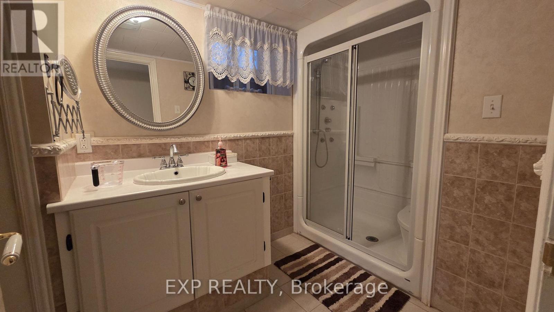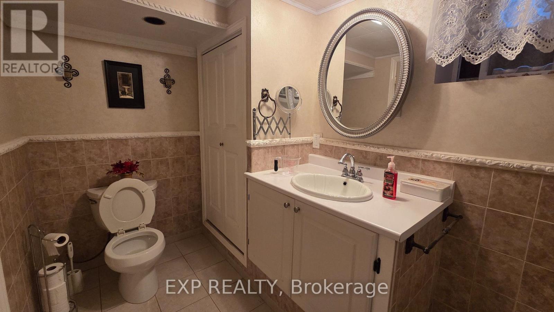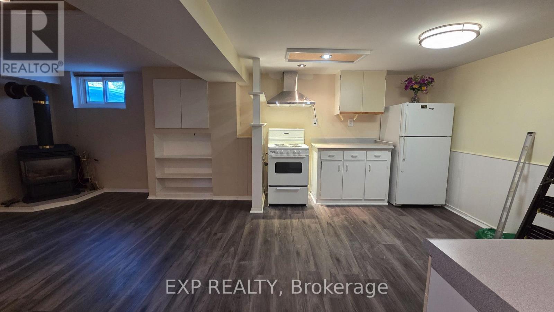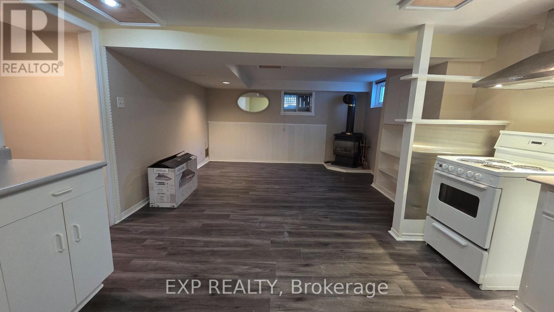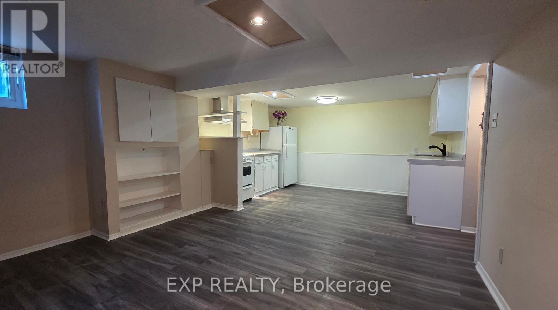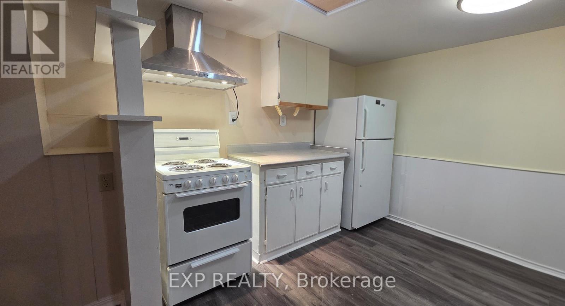4 Bedroom
2 Bathroom
700 - 1,100 ft2
Fireplace
Central Air Conditioning
Forced Air
Landscaped
$3,750 Monthly
Welcome to 206 Maurice Drive in the heart of Kerr Village, Central Oakville. This spacious 3+1 bedroom, 2 bathroom detached bungalow sits on a sprawling corner lot with two driveways, attached garage, and custom built-in sheds for storage. The bright main floor features a cozy gas fireplace, original oak hardwood floors, and an updated kitchen with white cabinetry and appliances. The lower level offers a 4th bedroom, 3-piece bath, and recreation room with a gas stove, making it perfect for extended family or additional living space. Enjoy outdoor living with an inviting front porch, expansive covered breezeway/porch at the rear, and a fully interlocked driveway/walkway. Steps to parks, schools, shops, Kerr Village amenities, lakefront trails, and a quick commute to the GO Train. Ideal family home in a central Oakville location. (id:53661)
Property Details
|
MLS® Number
|
W12435886 |
|
Property Type
|
Single Family |
|
Community Name
|
1002 - CO Central |
|
Features
|
In-law Suite |
|
Parking Space Total
|
5 |
|
Structure
|
Deck, Porch |
Building
|
Bathroom Total
|
2 |
|
Bedrooms Above Ground
|
3 |
|
Bedrooms Below Ground
|
1 |
|
Bedrooms Total
|
4 |
|
Amenities
|
Canopy, Fireplace(s) |
|
Appliances
|
Dishwasher, Dryer, Stove, Washer, Refrigerator |
|
Basement Development
|
Finished |
|
Basement Type
|
N/a (finished) |
|
Construction Style Attachment
|
Detached |
|
Cooling Type
|
Central Air Conditioning |
|
Exterior Finish
|
Aluminum Siding |
|
Fireplace Present
|
Yes |
|
Fireplace Type
|
Insert |
|
Flooring Type
|
Hardwood, Carpeted |
|
Foundation Type
|
Block |
|
Heating Fuel
|
Natural Gas |
|
Heating Type
|
Forced Air |
|
Size Interior
|
700 - 1,100 Ft2 |
|
Type
|
House |
|
Utility Water
|
Municipal Water |
Parking
Land
|
Acreage
|
No |
|
Landscape Features
|
Landscaped |
|
Sewer
|
Sanitary Sewer |
|
Size Irregular
|
81.3 X 88 Acre |
|
Size Total Text
|
81.3 X 88 Acre |
Rooms
| Level |
Type |
Length |
Width |
Dimensions |
|
Lower Level |
Kitchen |
3.99 m |
2.83 m |
3.99 m x 2.83 m |
|
Lower Level |
Bathroom |
3.59 m |
1.81 m |
3.59 m x 1.81 m |
|
Lower Level |
Utility Room |
4.39 m |
3.09 m |
4.39 m x 3.09 m |
|
Lower Level |
Recreational, Games Room |
4.48 m |
3.99 m |
4.48 m x 3.99 m |
|
Lower Level |
Bedroom 4 |
4.06 m |
3.42 m |
4.06 m x 3.42 m |
|
Main Level |
Living Room |
5.46 m |
3.4 m |
5.46 m x 3.4 m |
|
Main Level |
Dining Room |
2.5 m |
2.44 m |
2.5 m x 2.44 m |
|
Main Level |
Kitchen |
3.98 m |
3.39 m |
3.98 m x 3.39 m |
|
Main Level |
Bedroom |
3.45 m |
3.28 m |
3.45 m x 3.28 m |
|
Main Level |
Bedroom 2 |
3.23 m |
2.65 m |
3.23 m x 2.65 m |
|
Main Level |
Bedroom 3 |
3.46 m |
2.62 m |
3.46 m x 2.62 m |
|
Main Level |
Bathroom |
2.33 m |
1.45 m |
2.33 m x 1.45 m |
|
Main Level |
Mud Room |
2.67 m |
1.89 m |
2.67 m x 1.89 m |
https://www.realtor.ca/real-estate/28932357/206-maurice-drive-oakville-co-central-1002-co-central

