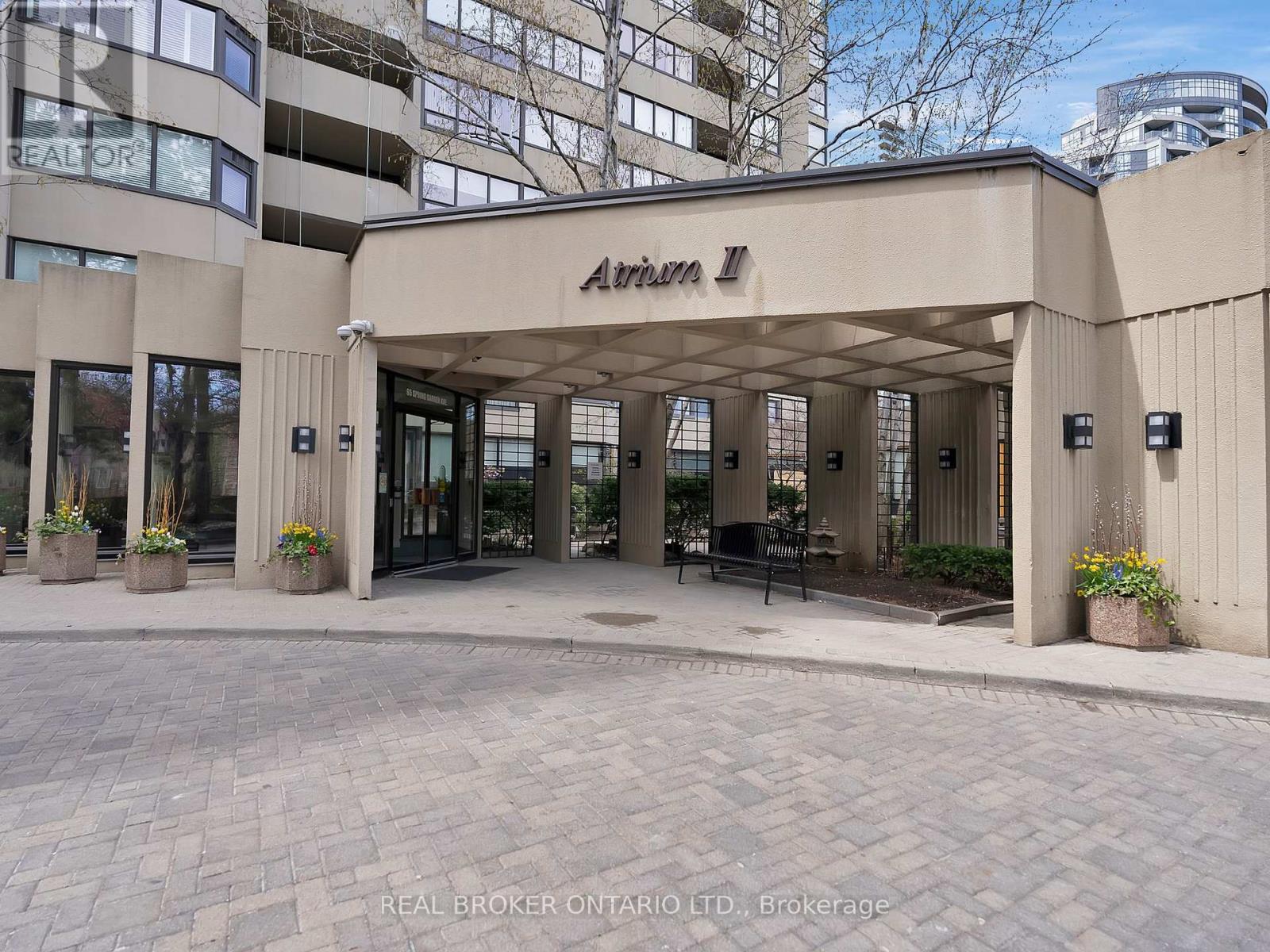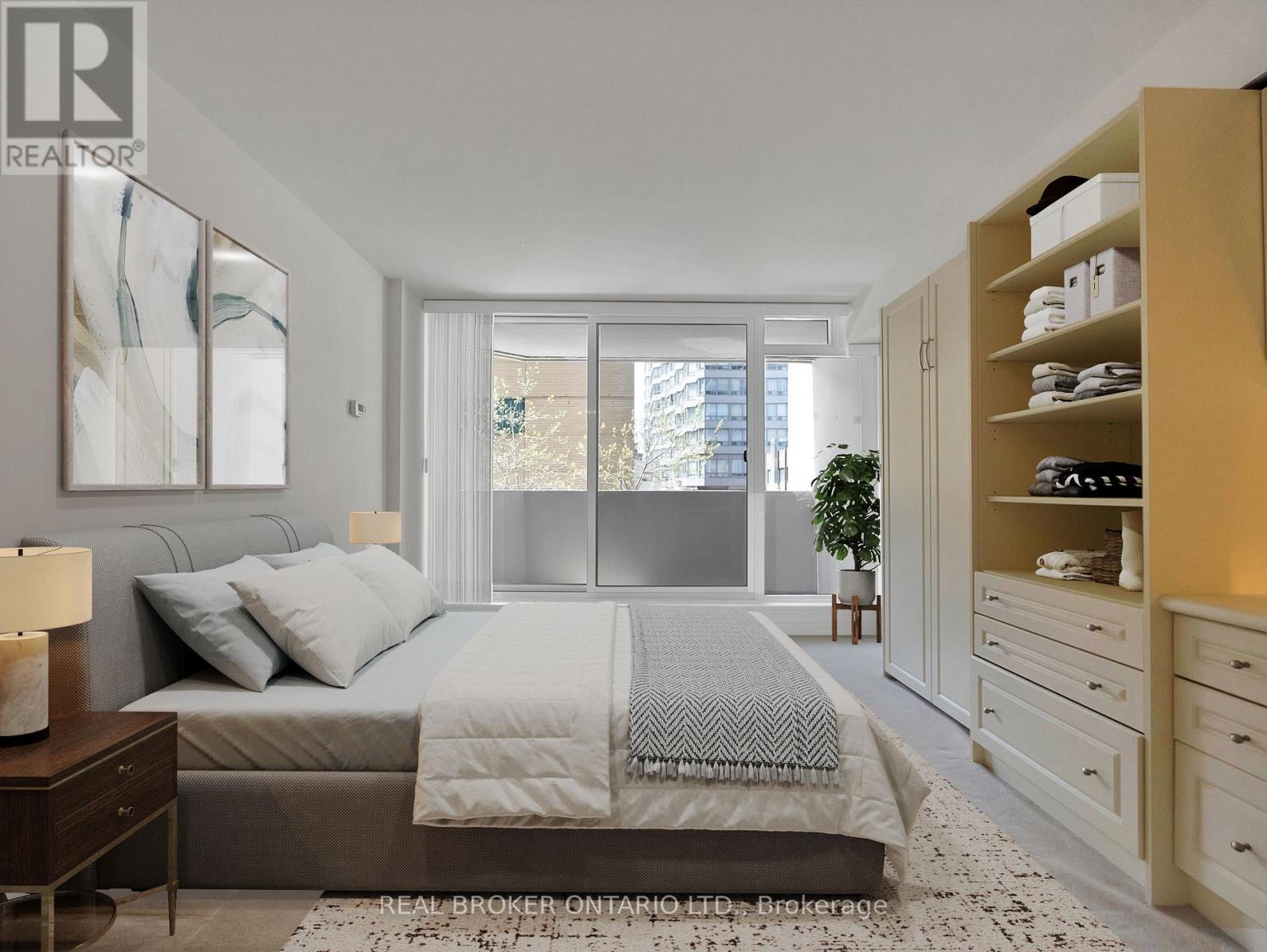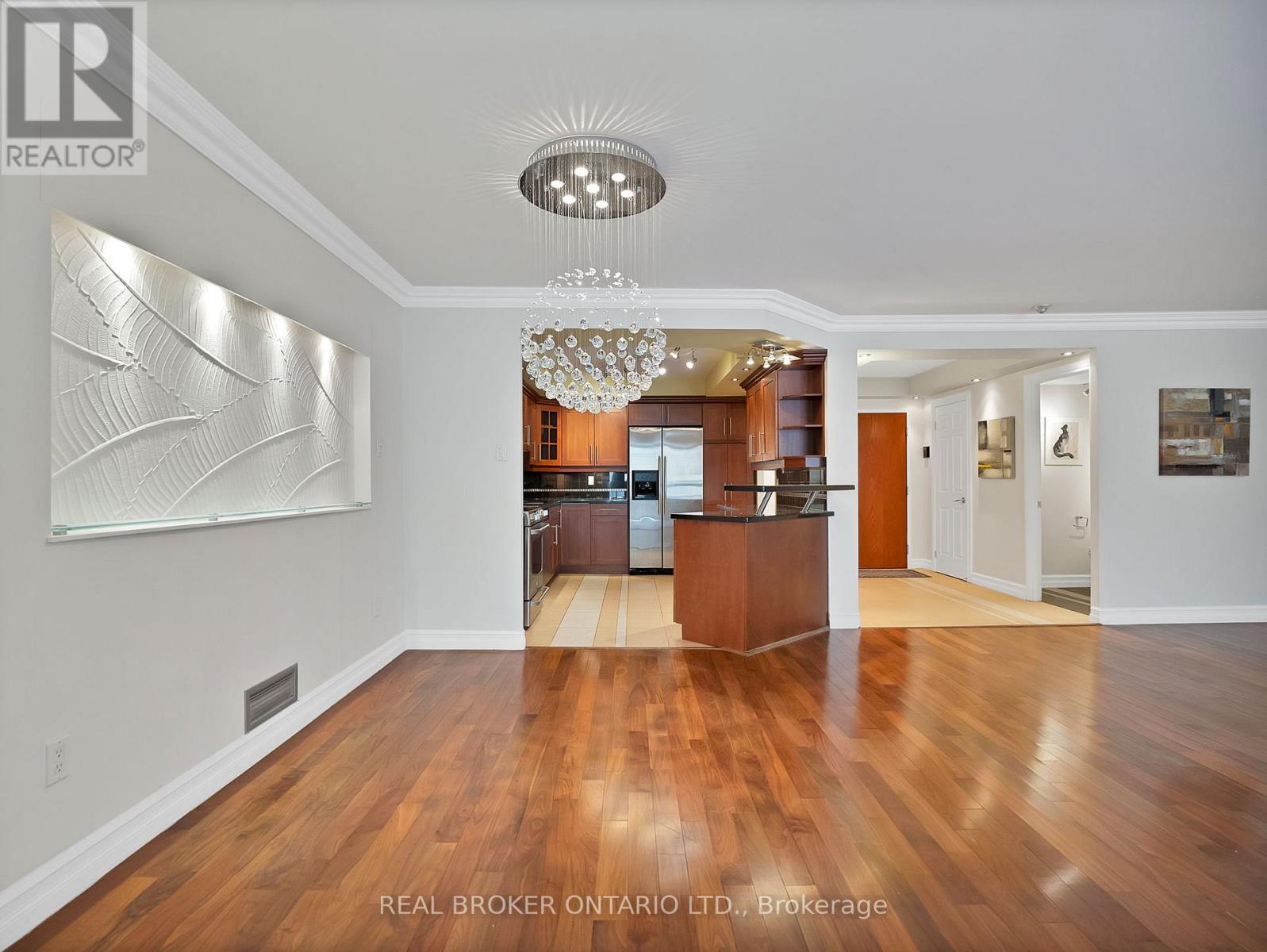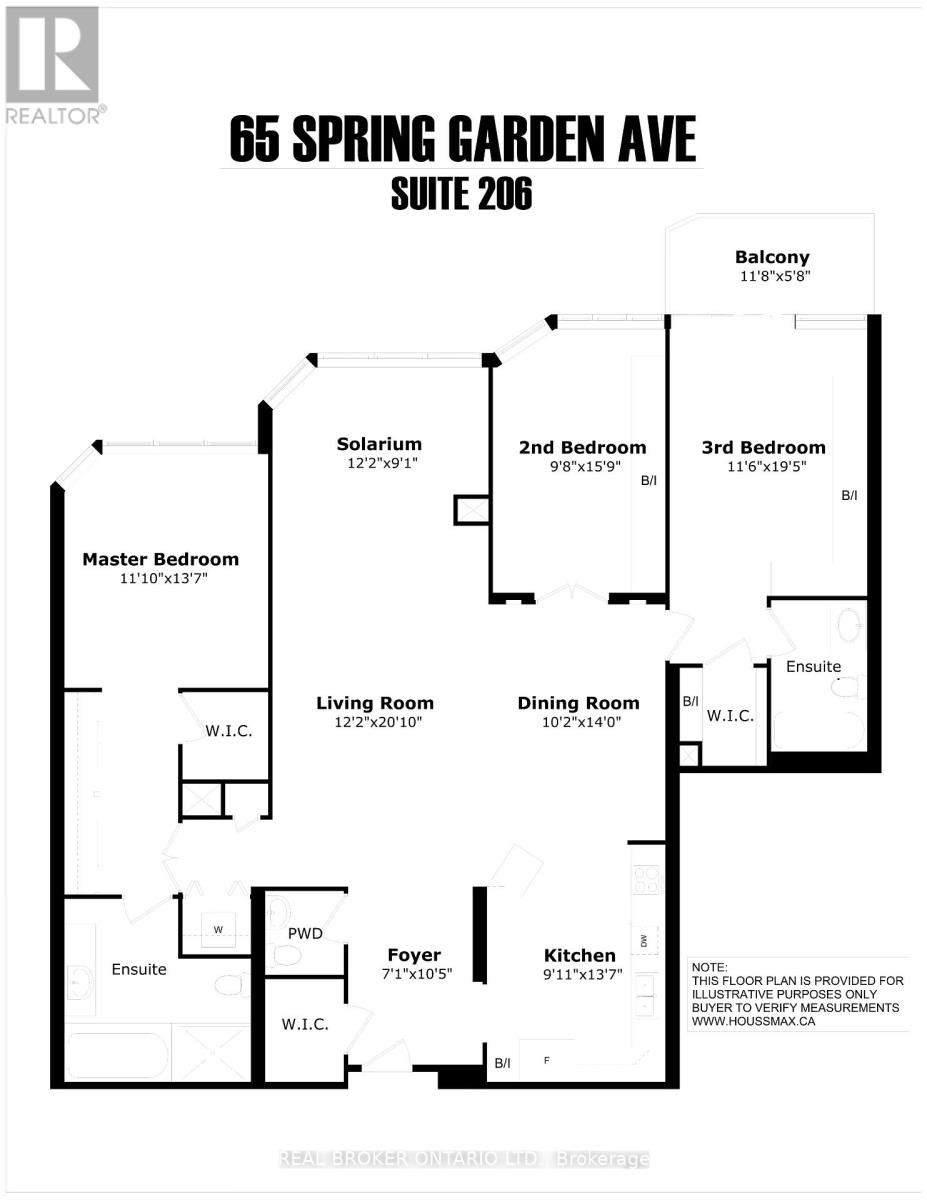3 Bedroom
3 Bathroom
1,800 - 1,999 ft2
Central Air Conditioning
Forced Air
$899,000Maintenance, Heat, Electricity, Water, Cable TV, Parking, Common Area Maintenance, Insurance
$1,572.91 Monthly
Rarely offered and beautifully updated 3-bedroom, 3-bath suite with solarium in the highly sought-after Atrium II. Offering over 1,825 sq ft of functional living space, this home features stylish accent walls, updated lighting, and a spacious kitchen with granite countertops, stainless steel appliances, breakfast bar, and ample storage. Hardwood floors flow through the living and dining areas, with plush new broadloom in the bedrooms. Bonus: ensuite laundry, 2 underground parking spaces (with EV charger), an ensuite locker and an exclusive locker. Maintenance fee includes all utilities: heat, hydro, water, cable TV, and central AC! Located in the heart of North York, just steps to Sheppard-Yonge Subway, top-rated schools (Earl Haig SS, McKee PS), Whole Foods, Longos, parks, and Mel Lastman Square. Enjoy premium amenities including 24/7 concierge, indoor pool, gym, racquet courts, guest suites & more. Vacant and move-in ready! (id:53661)
Property Details
|
MLS® Number
|
C12126849 |
|
Property Type
|
Single Family |
|
Neigbourhood
|
East Willowdale |
|
Community Name
|
Willowdale East |
|
Amenities Near By
|
Park, Public Transit, Schools |
|
Community Features
|
Pet Restrictions, Community Centre |
|
Features
|
Balcony |
|
Parking Space Total
|
2 |
|
Structure
|
Squash & Raquet Court |
Building
|
Bathroom Total
|
3 |
|
Bedrooms Above Ground
|
3 |
|
Bedrooms Total
|
3 |
|
Age
|
31 To 50 Years |
|
Amenities
|
Security/concierge, Exercise Centre, Visitor Parking, Storage - Locker |
|
Appliances
|
Dishwasher, Dryer, Jacuzzi, Microwave, Stove, Washer, Window Coverings, Refrigerator |
|
Cooling Type
|
Central Air Conditioning |
|
Exterior Finish
|
Concrete |
|
Flooring Type
|
Hardwood, Carpeted, Ceramic |
|
Half Bath Total
|
1 |
|
Heating Fuel
|
Natural Gas |
|
Heating Type
|
Forced Air |
|
Size Interior
|
1,800 - 1,999 Ft2 |
|
Type
|
Apartment |
Parking
|
Underground
|
|
|
Garage
|
|
|
Tandem
|
|
Land
|
Acreage
|
No |
|
Land Amenities
|
Park, Public Transit, Schools |
Rooms
| Level |
Type |
Length |
Width |
Dimensions |
|
Flat |
Living Room |
3.7 m |
6.34 m |
3.7 m x 6.34 m |
|
Flat |
Dining Room |
3.1 m |
4.27 m |
3.1 m x 4.27 m |
|
Flat |
Kitchen |
3.03 m |
4.14 m |
3.03 m x 4.14 m |
|
Flat |
Solarium |
3.7 m |
2.78 m |
3.7 m x 2.78 m |
|
Flat |
Primary Bedroom |
3.61 m |
4.14 m |
3.61 m x 4.14 m |
|
Flat |
Bedroom 2 |
2.93 m |
4.81 m |
2.93 m x 4.81 m |
|
Flat |
Bedroom 3 |
3.5 m |
5.93 m |
3.5 m x 5.93 m |
|
Flat |
Foyer |
2.16 m |
3.18 m |
2.16 m x 3.18 m |
https://www.realtor.ca/real-estate/28265879/206-65-spring-garden-avenue-toronto-willowdale-east-willowdale-east





































