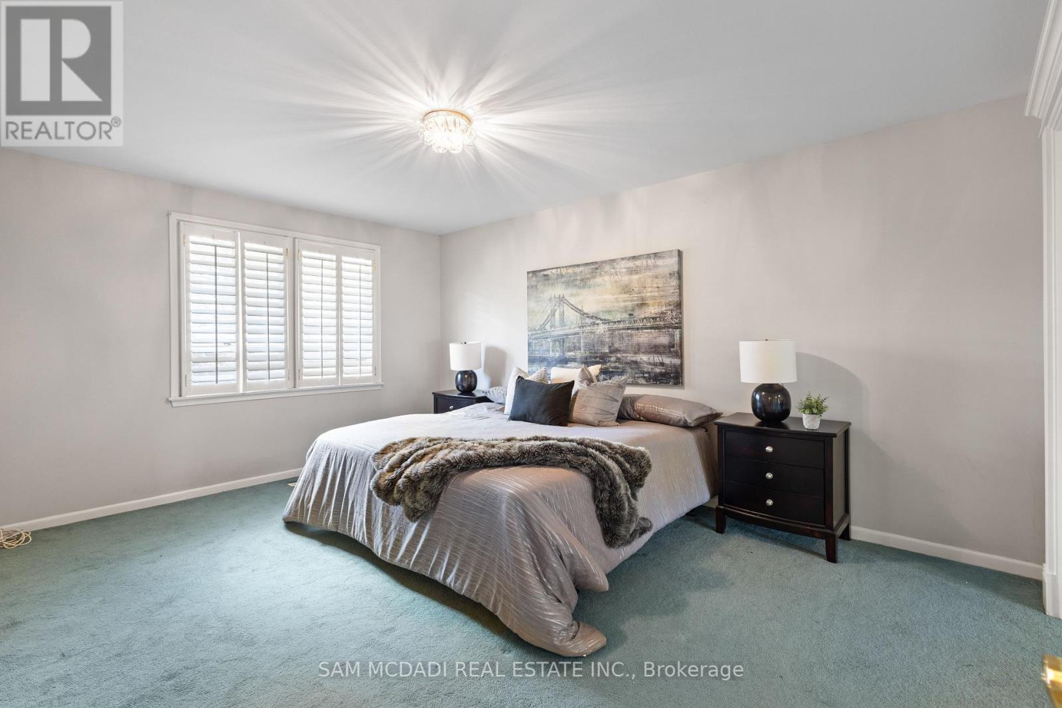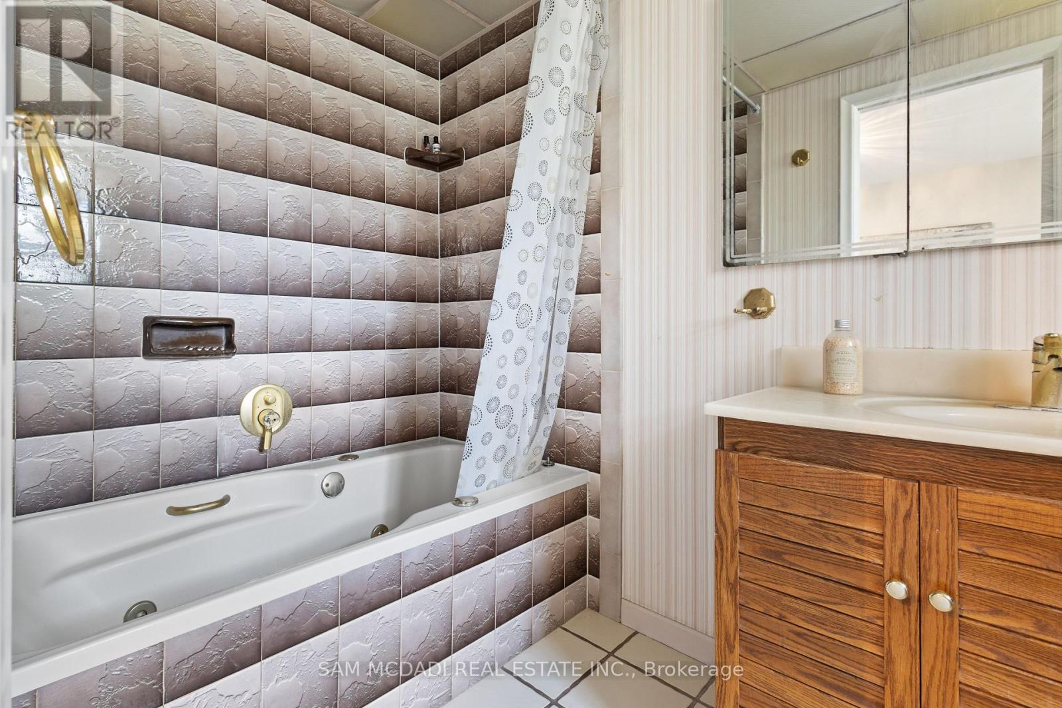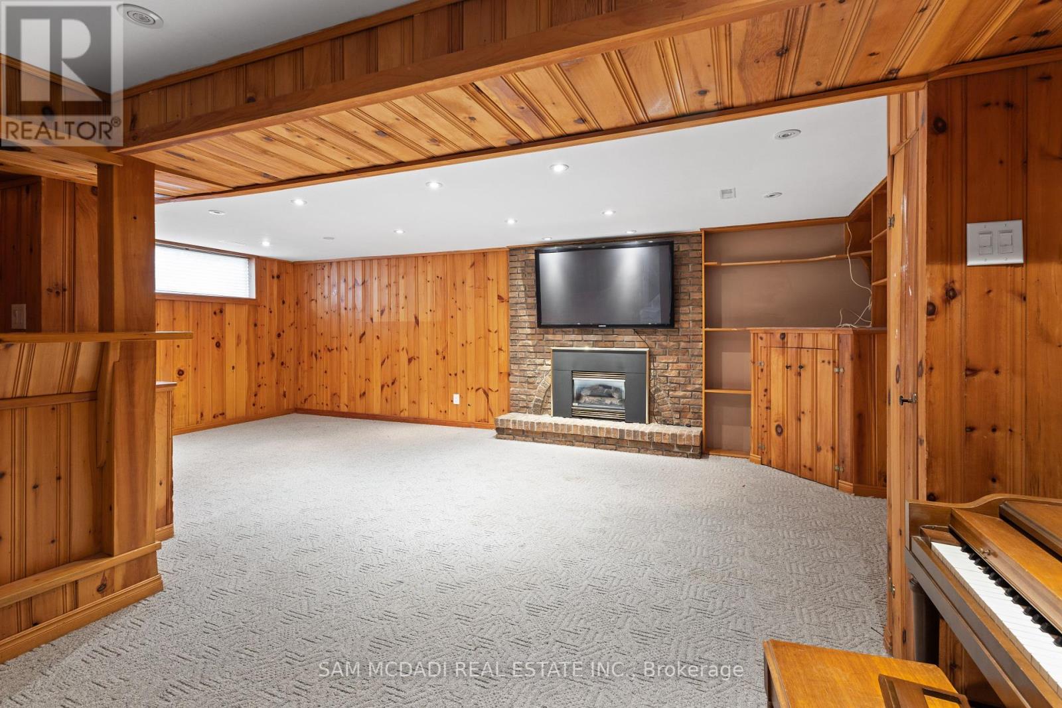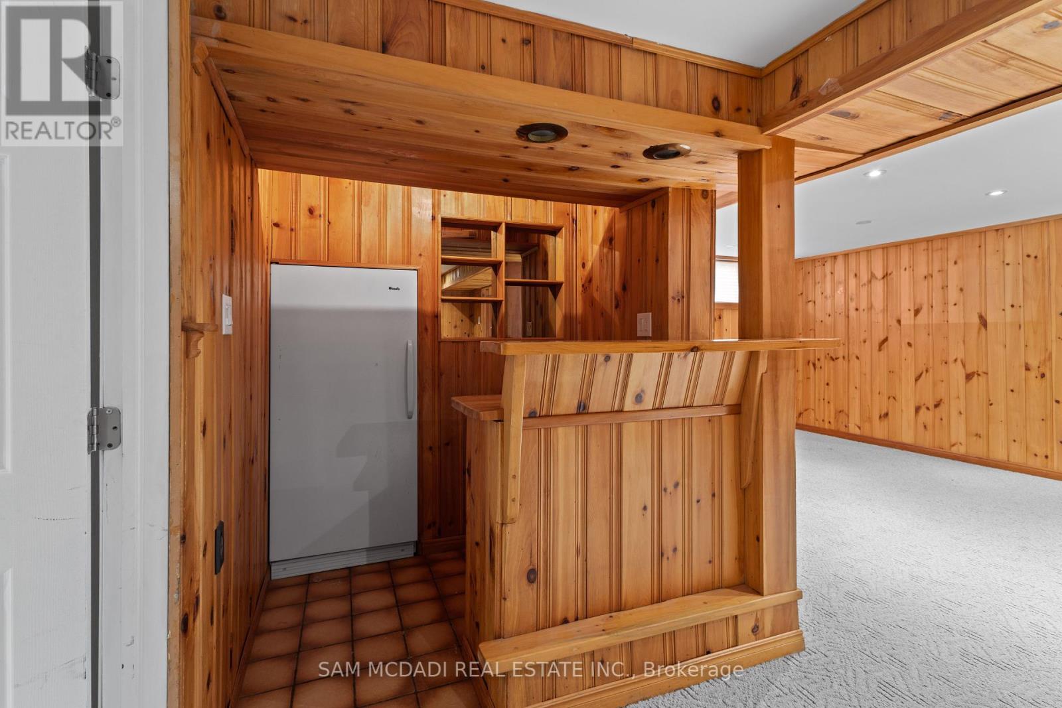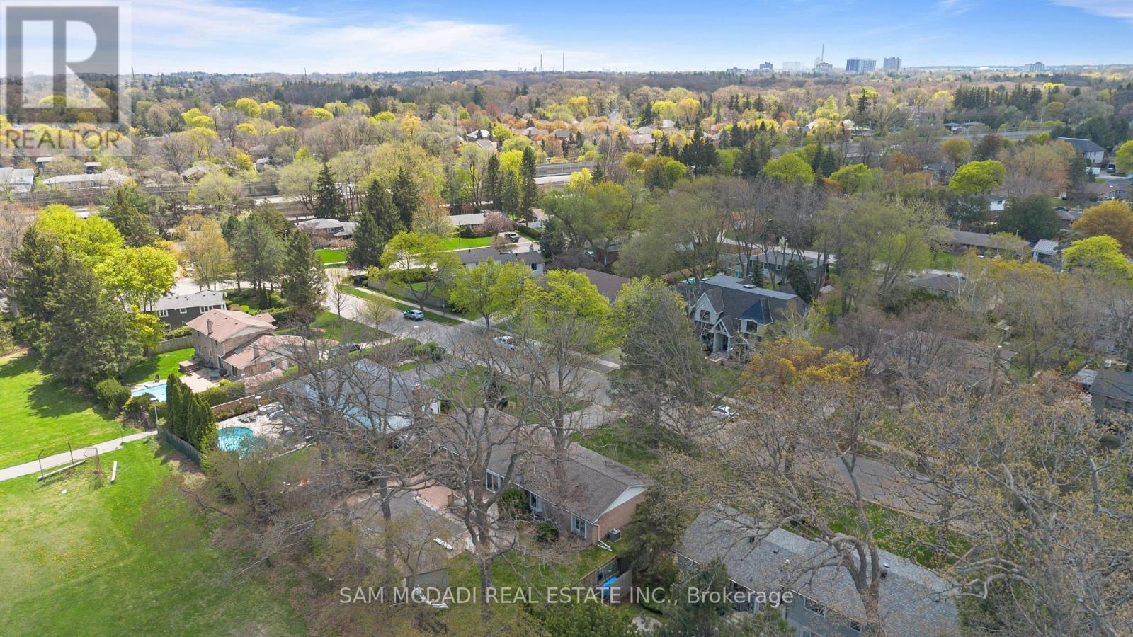4 Bedroom
3 Bathroom
1,500 - 2,000 ft2
Bungalow
Fireplace
Inground Pool
Central Air Conditioning
Forced Air
$1,488,000
Welcome to 2053 Tenoga Dr, a beautifully maintained executive bungalow nestled in the family-oriented Sheridan community. Situated on an expansive 100 x 125-ft lot surrounded by mature trees, this sun-filled residence offers the perfect blend of comfort, and versatility for today's modern family.Step inside to a thoughtfully designed main floor that showcases a bright, open-concept living and dining space with large picture windows, ideal for entertaining or relaxing. The kitchen features built-in appliances, ample cabinetry, and a functional breakfast bar, all overlooking the lush backyard. The generous primary suite is a true retreat, complete with a walk-in closet and a bonus sitting room, perfect as a reading nook, home office, or private lounge area. Two additional bedrooms provide ample space for family or guests. The fully finished basement offers exceptional additional living space, highlighted by a sprawling recreation area with charming wood panel accents warmed by a fireplace, a built-in bar, and a sauna, a versatile space to convert into a bedroom or a media room, and a 3-piece bath. Step outside to your private backyard sanctuary featuring a spacious deck and patio, surrounded by mature trees for ultimate privacy and outdoor enjoyment. Located within close proximity to top-ranked schools, parks, golf courses, and all essential amenities. Easy access to major highways 403 and the QEW ensuring seamless commute. (id:53661)
Property Details
|
MLS® Number
|
W12145810 |
|
Property Type
|
Single Family |
|
Neigbourhood
|
Sheridan |
|
Community Name
|
Sheridan |
|
Amenities Near By
|
Public Transit, Schools, Park |
|
Community Features
|
Community Centre |
|
Features
|
Guest Suite, Sauna |
|
Parking Space Total
|
8 |
|
Pool Type
|
Inground Pool |
Building
|
Bathroom Total
|
3 |
|
Bedrooms Above Ground
|
3 |
|
Bedrooms Below Ground
|
1 |
|
Bedrooms Total
|
4 |
|
Amenities
|
Fireplace(s) |
|
Appliances
|
Dryer, Washer, Window Coverings |
|
Architectural Style
|
Bungalow |
|
Basement Development
|
Finished |
|
Basement Type
|
N/a (finished) |
|
Construction Style Attachment
|
Detached |
|
Cooling Type
|
Central Air Conditioning |
|
Exterior Finish
|
Brick |
|
Fireplace Present
|
Yes |
|
Flooring Type
|
Carpeted |
|
Foundation Type
|
Poured Concrete |
|
Heating Fuel
|
Natural Gas |
|
Heating Type
|
Forced Air |
|
Stories Total
|
1 |
|
Size Interior
|
1,500 - 2,000 Ft2 |
|
Type
|
House |
|
Utility Water
|
Municipal Water |
Parking
Land
|
Acreage
|
No |
|
Land Amenities
|
Public Transit, Schools, Park |
|
Sewer
|
Sanitary Sewer |
|
Size Depth
|
125 Ft ,4 In |
|
Size Frontage
|
100 Ft |
|
Size Irregular
|
100 X 125.4 Ft |
|
Size Total Text
|
100 X 125.4 Ft |
Rooms
| Level |
Type |
Length |
Width |
Dimensions |
|
Basement |
Den |
3.87 m |
8.4 m |
3.87 m x 8.4 m |
|
Basement |
Recreational, Games Room |
5.87 m |
7.1 m |
5.87 m x 7.1 m |
|
Main Level |
Kitchen |
4.25 m |
5.5 m |
4.25 m x 5.5 m |
|
Main Level |
Dining Room |
3.19 m |
3.52 m |
3.19 m x 3.52 m |
|
Main Level |
Living Room |
3.99 m |
5.49 m |
3.99 m x 5.49 m |
|
Main Level |
Primary Bedroom |
4.8 m |
3.56 m |
4.8 m x 3.56 m |
|
Main Level |
Bedroom 2 |
3.76 m |
2.79 m |
3.76 m x 2.79 m |
|
Main Level |
Bedroom 3 |
3.67 m |
2.99 m |
3.67 m x 2.99 m |
https://www.realtor.ca/real-estate/28307029/2053-tenoga-drive-mississauga-sheridan-sheridan











