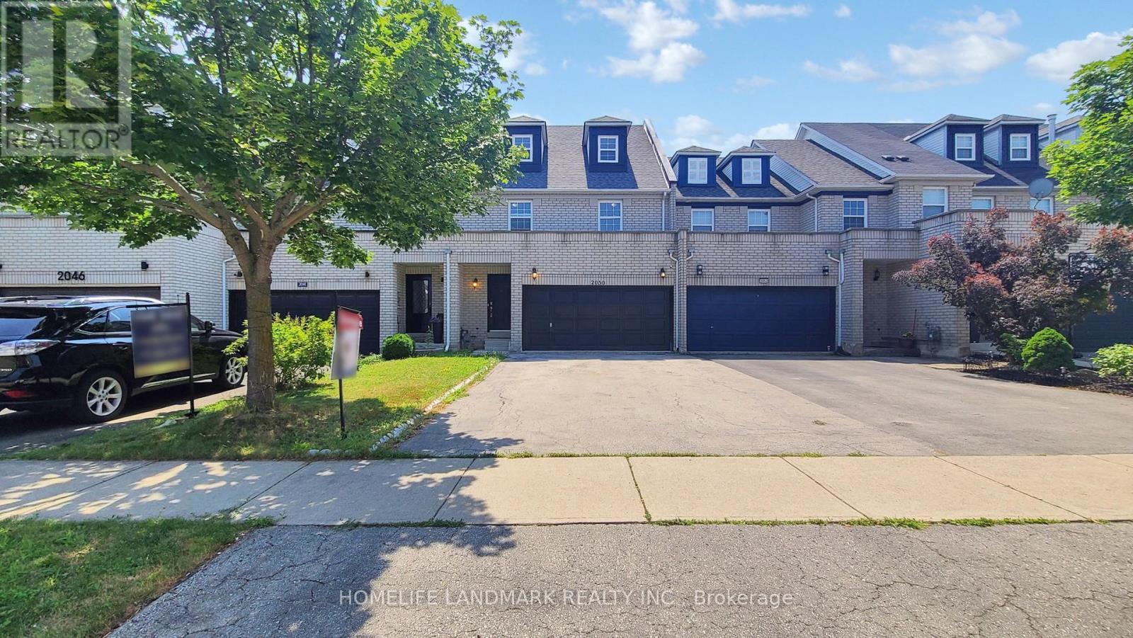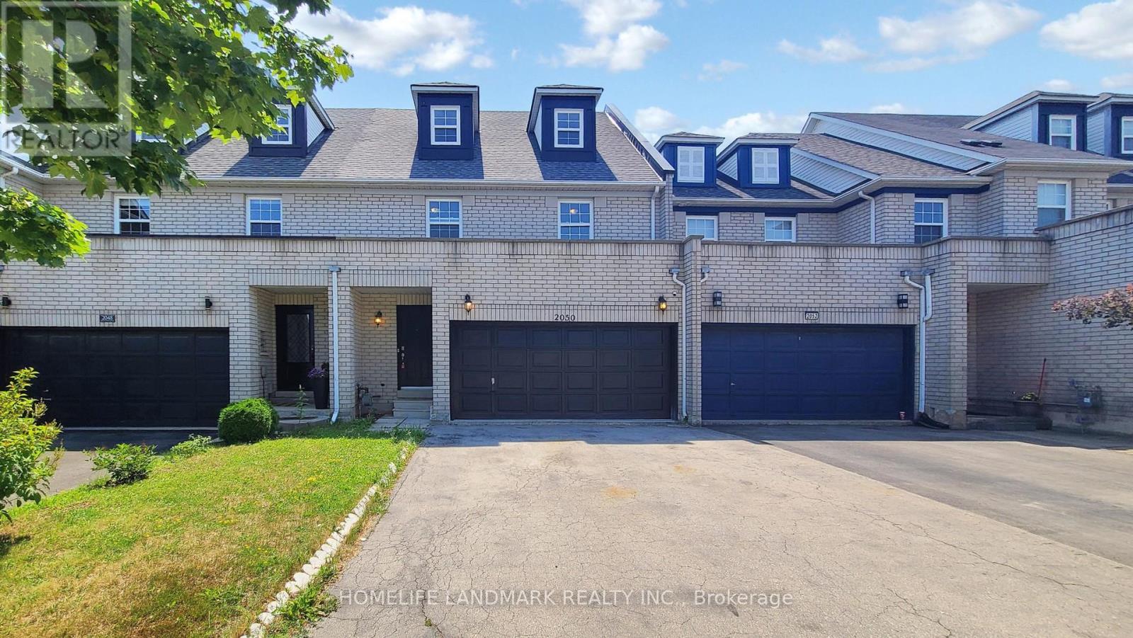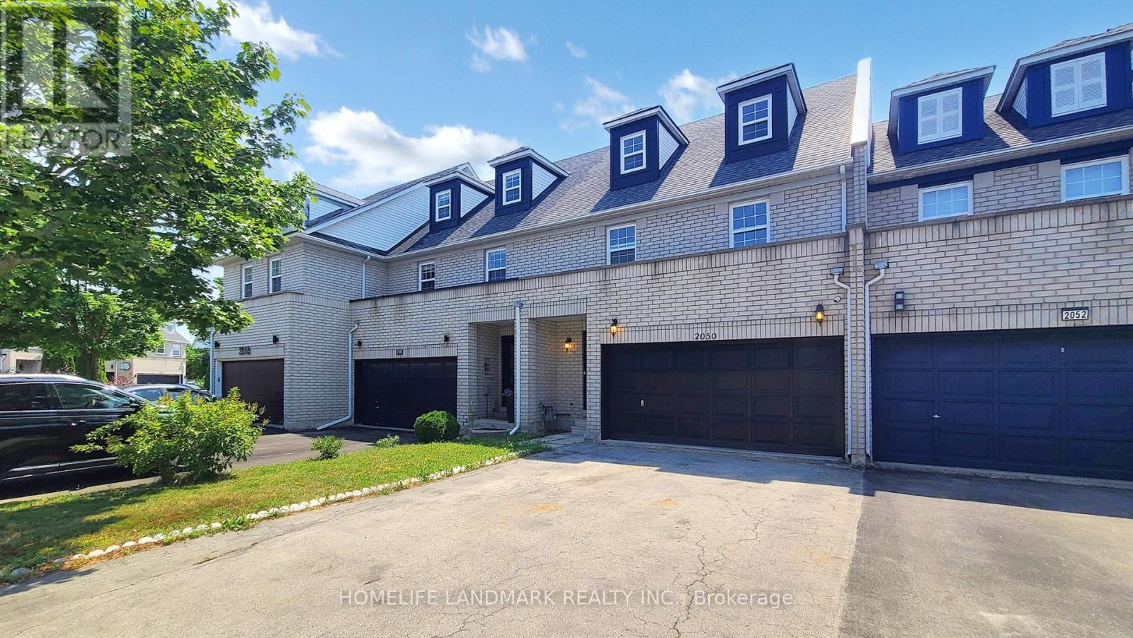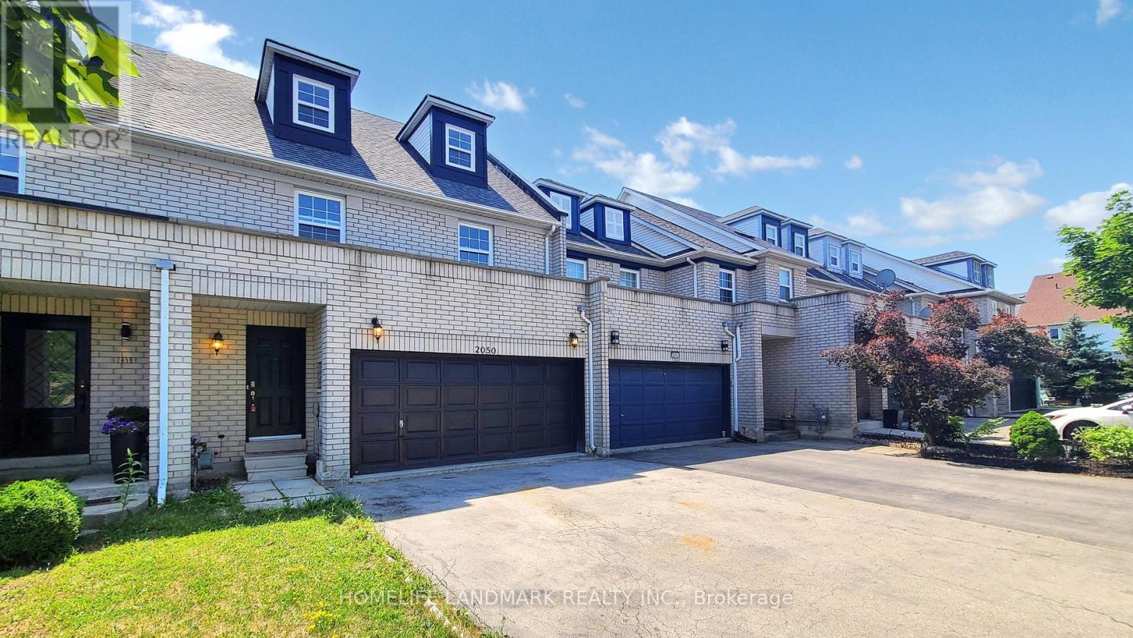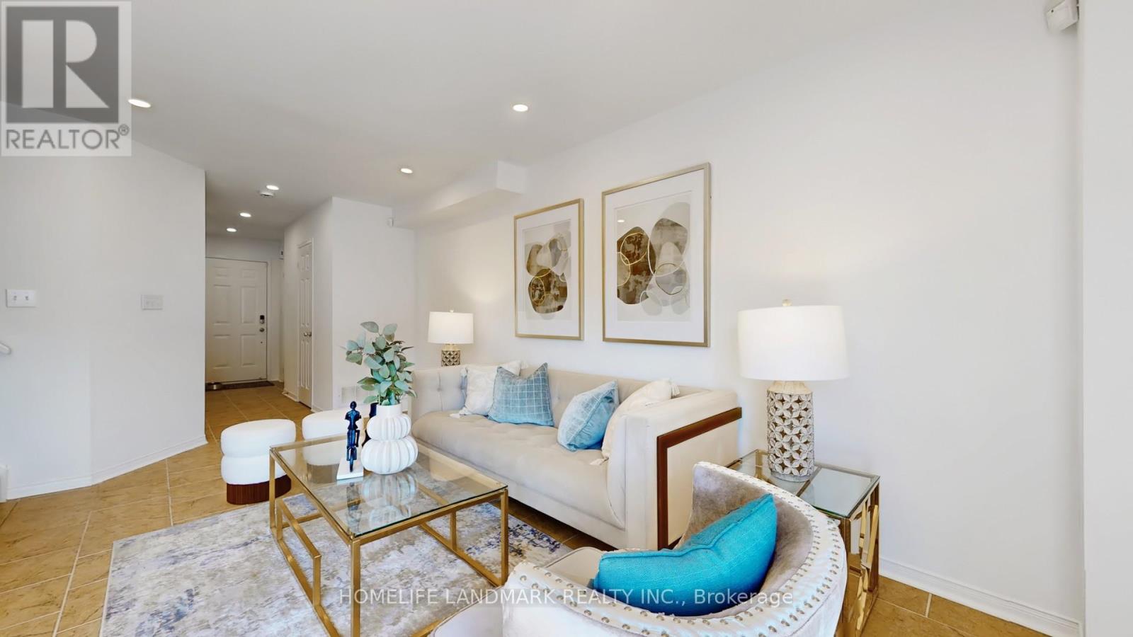3 Bedroom
3 Bathroom
0 - 699 ft2
Fireplace
Central Air Conditioning
Forced Air
$1,088,000
GREAT FREEHOLD TOWNHOUSE WITH 3 BEDROOMS AT A PREMIUM LOCATION ON A QUITE COURT IN WEST OAK TRAI COMMUNITY,TOP-RANKED SCHOOLS , CLOSE TO SHOPPING CENTERS, REC CENTER. OPEN CONCEPT DESIGN, MAIN LEVEL & FAM ROOM W/GAS F/P. SPACIOUS LOFT W/MASTER BEDROOM & ENSUITE BATH. GORGEOUS BACKYARD WITH A 2-TIER DECK W/GAS HOOKUP FOR BBQ, 2 CAR GARAGE, 4 CAR DRIVEWAY.FULLY FINISHED BASEMENT. CLOSE TO NEW OAKVILLE HOSPITAL. (id:53661)
Property Details
|
MLS® Number
|
W12290033 |
|
Property Type
|
Single Family |
|
Community Name
|
1022 - WT West Oak Trails |
|
Parking Space Total
|
2 |
Building
|
Bathroom Total
|
3 |
|
Bedrooms Above Ground
|
3 |
|
Bedrooms Total
|
3 |
|
Age
|
6 To 15 Years |
|
Appliances
|
Dishwasher, Dryer, Stove, Washer, Window Coverings, Refrigerator |
|
Basement Development
|
Finished |
|
Basement Type
|
Full (finished) |
|
Construction Style Attachment
|
Attached |
|
Cooling Type
|
Central Air Conditioning |
|
Exterior Finish
|
Brick |
|
Fireplace Present
|
Yes |
|
Fireplace Total
|
1 |
|
Foundation Type
|
Concrete |
|
Half Bath Total
|
1 |
|
Heating Fuel
|
Natural Gas |
|
Heating Type
|
Forced Air |
|
Stories Total
|
2 |
|
Size Interior
|
0 - 699 Ft2 |
|
Type
|
Row / Townhouse |
|
Utility Water
|
Municipal Water |
Parking
Land
|
Acreage
|
No |
|
Sewer
|
Sanitary Sewer |
|
Size Depth
|
124 Ft ,1 In |
|
Size Frontage
|
24 Ft ,8 In |
|
Size Irregular
|
24.7 X 124.1 Ft |
|
Size Total Text
|
24.7 X 124.1 Ft|under 1/2 Acre |
|
Zoning Description
|
Res |
Rooms
| Level |
Type |
Length |
Width |
Dimensions |
|
Second Level |
Bedroom |
3.4 m |
3.17 m |
3.4 m x 3.17 m |
|
Second Level |
Bedroom |
3.4 m |
5.18 m |
3.4 m x 5.18 m |
|
Second Level |
Family Room |
4.01 m |
5.53 m |
4.01 m x 5.53 m |
|
Third Level |
Primary Bedroom |
4.92 m |
5.38 m |
4.92 m x 5.38 m |
|
Main Level |
Living Room |
5.53 m |
4.47 m |
5.53 m x 4.47 m |
|
Main Level |
Kitchen |
3.7 m |
2.71 m |
3.7 m x 2.71 m |
https://www.realtor.ca/real-estate/28616649/2050-white-dove-circle-oakville-wt-west-oak-trails-1022-wt-west-oak-trails

