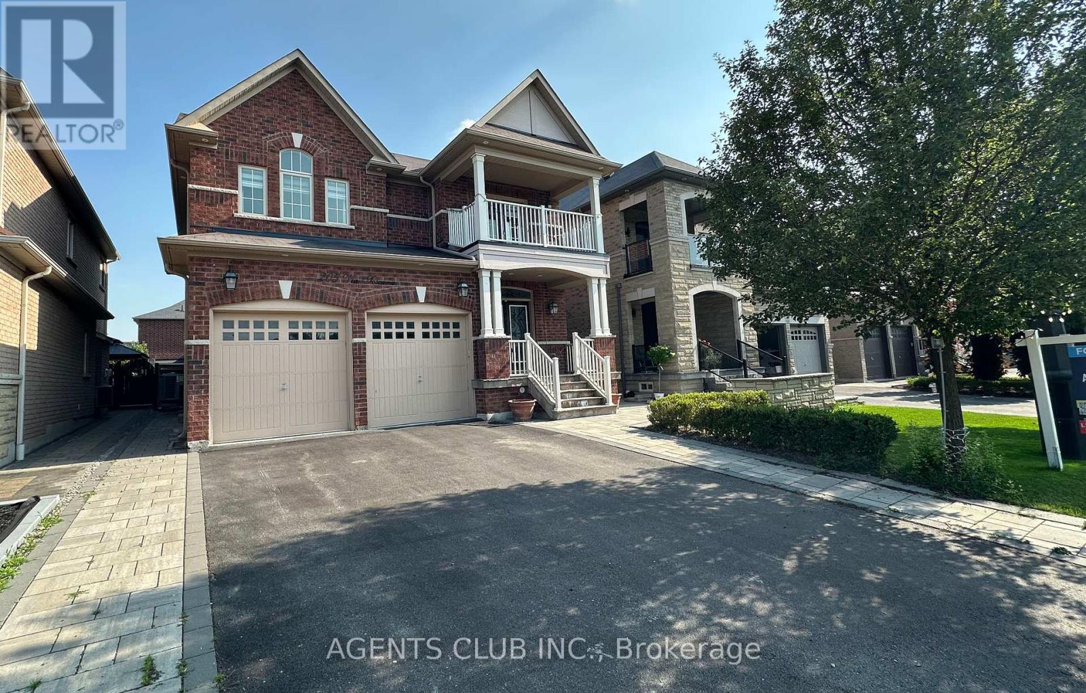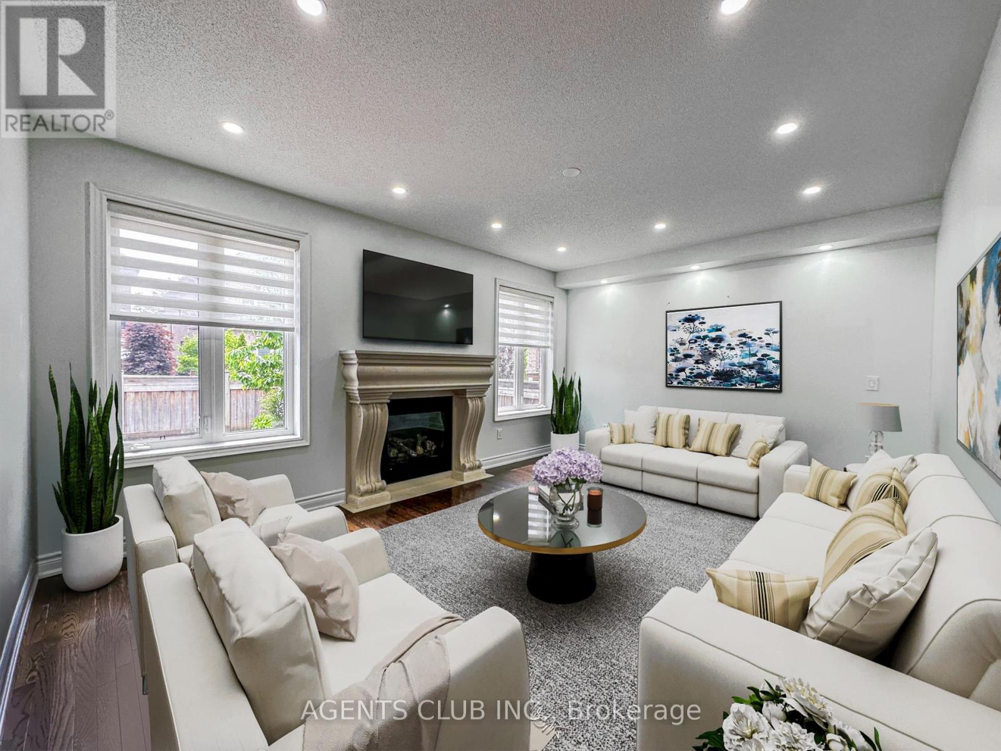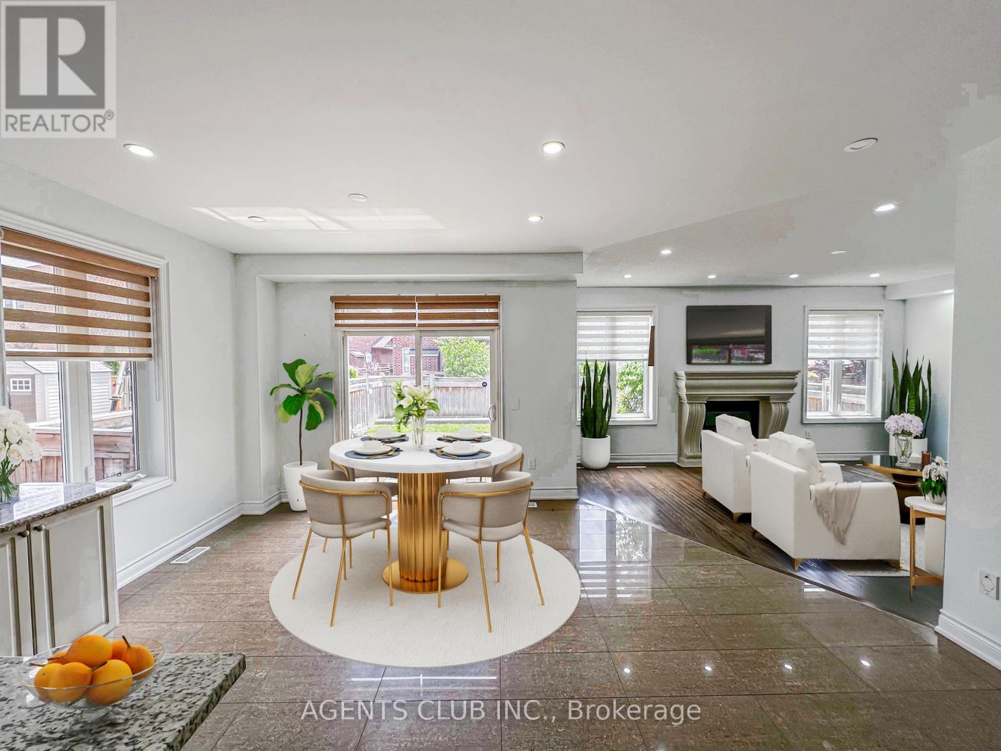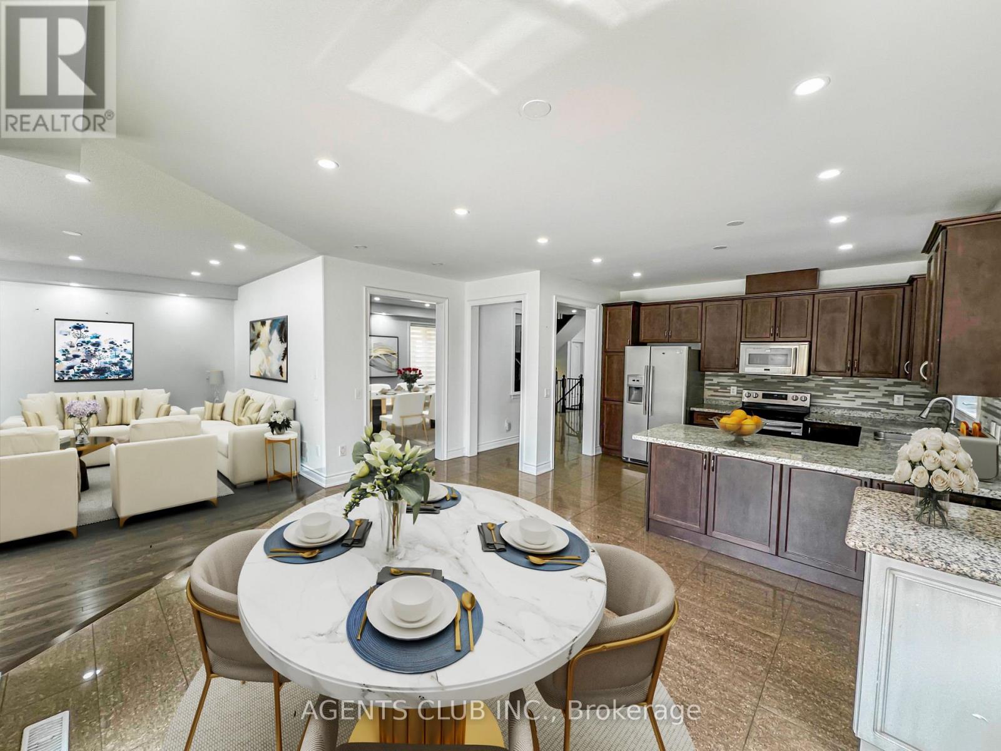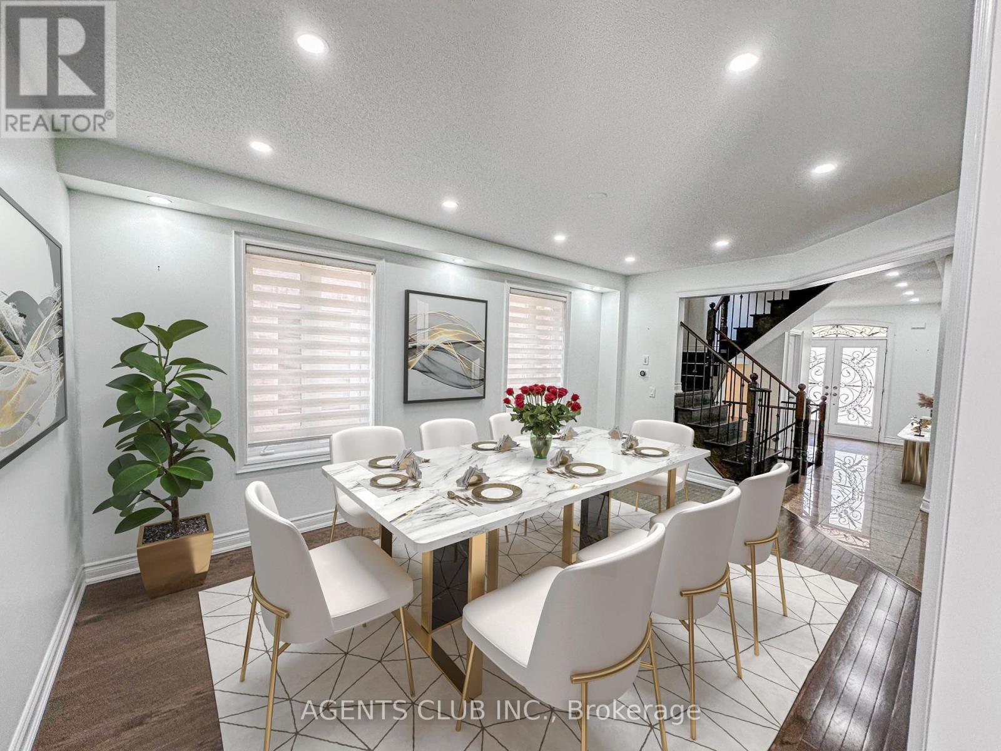5 Bedroom
5 Bathroom
2,500 - 3,000 ft2
Fireplace
Central Air Conditioning
Forced Air
$1,599,999
Welcome to your dream home in the heart of the vibrant, family-friendly Vellore Village/Woodbridge community! This beautifully maintained 5-bedroom, 5-bathroom detached home sits on a spacious 40' x 106' rectangular lot, offering ~3,930 sq.ft. (combined) of bright and airy living space, perfect for growing families or multi-generational living & a legal basement apartment ** Key Features: Freshly Updated & Move-In Ready: Recently painted in neutral tones, this carpet-free home boasts hardwood flooring, pot lights, window coverings, a smart thermostat, and a garage door opener for modern convenience.Spacious & Bright: Generously sized rooms filled with ample natural light create a warm and inviting atmosphere.Expansive Backyard Oasis: Enjoy a large, interlocked backyard with plenty of green space and a custom garden/storage shedperfect for outdoor activities or relaxing evenings. Appliances: Includes fridge, microwave, electric stove range, dishwasher, washer, and dryer in both the main home and basement apartment. ** Legal Basement Apartment: Unlock the potential of this home with a fully upgraded legal basement apartment featuring a separate entrance, ideal for:An in-law suite, guest accommodation, or recreational space.Rental income to offset your mortgage! The apartment includes 1 large bedroom, 1 bathroom, a modern kitchen with built-in appliances (fridge, microwave, dishwasher, electric stove range, washer, dryer), and plenty of natural light. ** Prime Location: Nestled in a highly sought-after neighborhood, this home is steps away from everything you need:Top-rated schools, library, and community centre.Parks, fitness clubs, restaurants, and Vaughan Mills for shopping.Canadas Wonderland, entertainment, and public transit.Easy access to Hwy 400, 427, and 407, plus proximity to a hospital for peace of mind. ** This is more than a houseits a place to call home, offering space, style, and endless possibilities. Virtually staged images showcase its full potential. (id:53661)
Property Details
|
MLS® Number
|
N12383269 |
|
Property Type
|
Single Family |
|
Community Name
|
Vellore Village |
|
Amenities Near By
|
Schools, Park, Place Of Worship, Hospital |
|
Community Features
|
Community Centre |
|
Equipment Type
|
Air Conditioner, Water Heater, Furnace |
|
Features
|
Conservation/green Belt, Carpet Free, Guest Suite, In-law Suite |
|
Parking Space Total
|
6 |
|
Rental Equipment Type
|
Air Conditioner, Water Heater, Furnace |
|
Structure
|
Shed |
Building
|
Bathroom Total
|
5 |
|
Bedrooms Above Ground
|
4 |
|
Bedrooms Below Ground
|
1 |
|
Bedrooms Total
|
5 |
|
Amenities
|
Fireplace(s) |
|
Appliances
|
Central Vacuum, Garage Door Opener Remote(s) |
|
Basement Development
|
Finished |
|
Basement Features
|
Separate Entrance |
|
Basement Type
|
N/a (finished) |
|
Construction Style Attachment
|
Detached |
|
Cooling Type
|
Central Air Conditioning |
|
Exterior Finish
|
Brick |
|
Fireplace Present
|
Yes |
|
Fireplace Total
|
2 |
|
Flooring Type
|
Porcelain Tile, Hardwood, Ceramic |
|
Foundation Type
|
Concrete |
|
Half Bath Total
|
1 |
|
Heating Fuel
|
Natural Gas |
|
Heating Type
|
Forced Air |
|
Stories Total
|
2 |
|
Size Interior
|
2,500 - 3,000 Ft2 |
|
Type
|
House |
|
Utility Water
|
Municipal Water |
Parking
Land
|
Acreage
|
No |
|
Land Amenities
|
Schools, Park, Place Of Worship, Hospital |
|
Sewer
|
Sanitary Sewer |
|
Size Depth
|
106 Ft |
|
Size Frontage
|
40 Ft |
|
Size Irregular
|
40 X 106 Ft |
|
Size Total Text
|
40 X 106 Ft |
Rooms
| Level |
Type |
Length |
Width |
Dimensions |
|
Basement |
Laundry Room |
4.6 m |
3.08 m |
4.6 m x 3.08 m |
|
Basement |
Cold Room |
|
|
Measurements not available |
|
Basement |
Bedroom 5 |
4.2 m |
3.7 m |
4.2 m x 3.7 m |
|
Basement |
Kitchen |
3.6 m |
1.9 m |
3.6 m x 1.9 m |
|
Basement |
Living Room |
5.2 m |
3.1 m |
5.2 m x 3.1 m |
|
Basement |
Dining Room |
3.6 m |
2.8 m |
3.6 m x 2.8 m |
|
Basement |
Pantry |
2.04 m |
2.5 m |
2.04 m x 2.5 m |
|
Basement |
Utility Room |
2.6 m |
2.5 m |
2.6 m x 2.5 m |
|
Main Level |
Foyer |
|
|
Measurements not available |
|
Main Level |
Living Room |
5.7 m |
3.66 m |
5.7 m x 3.66 m |
|
Main Level |
Dining Room |
5.7 m |
3.66 m |
5.7 m x 3.66 m |
|
Main Level |
Family Room |
5.49 m |
4 m |
5.49 m x 4 m |
|
Main Level |
Eating Area |
3.93 m |
4 m |
3.93 m x 4 m |
|
Main Level |
Kitchen |
3.93 m |
2.93 m |
3.93 m x 2.93 m |
|
Main Level |
Mud Room |
|
|
Measurements not available |
|
Upper Level |
Bedroom 4 |
3.41 m |
3.1 m |
3.41 m x 3.1 m |
|
Upper Level |
Primary Bedroom |
5.7 m |
4.3 m |
5.7 m x 4.3 m |
|
Upper Level |
Bedroom 2 |
4.23 m |
3.4 m |
4.23 m x 3.4 m |
|
Upper Level |
Bedroom 3 |
3.9 m |
3.5 m |
3.9 m x 3.5 m |
https://www.realtor.ca/real-estate/28819295/205-via-toscana-vaughan-vellore-village-vellore-village

