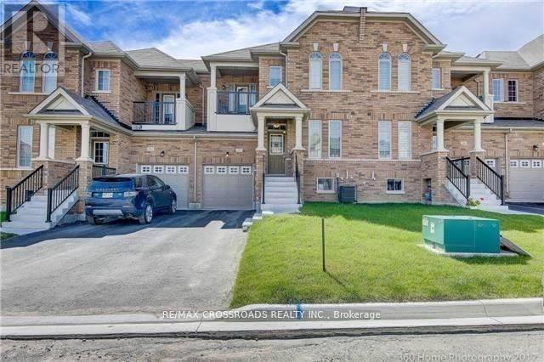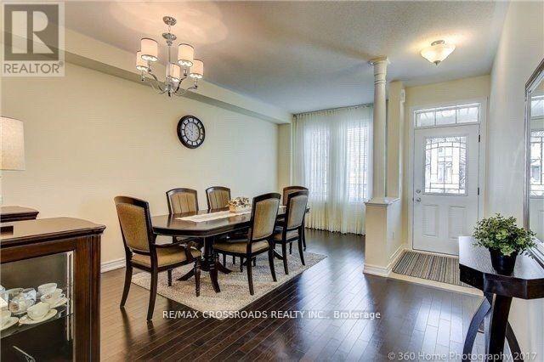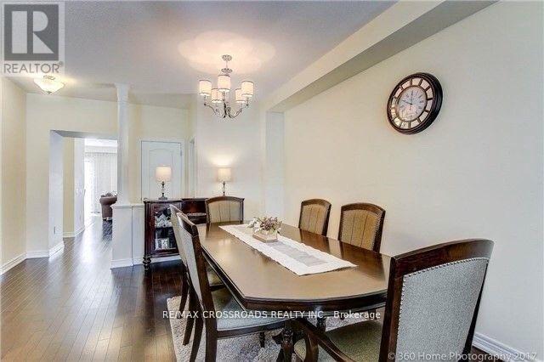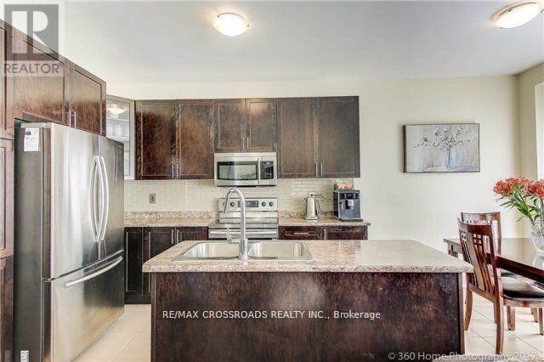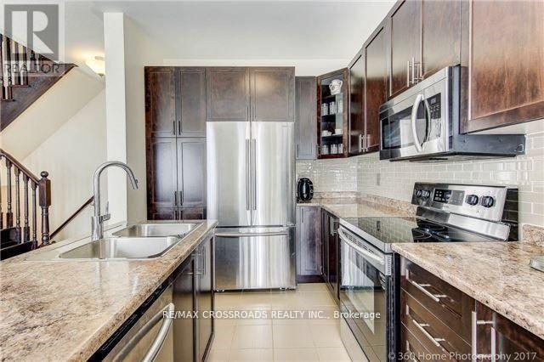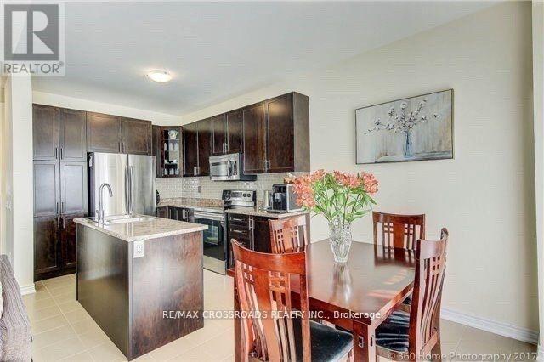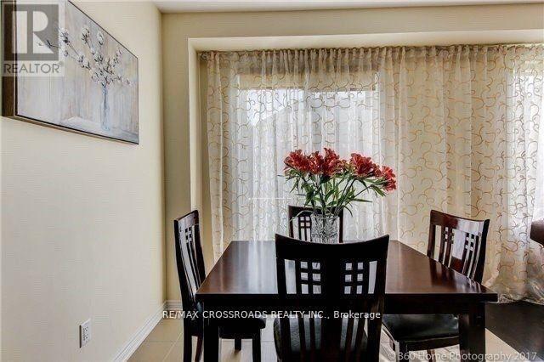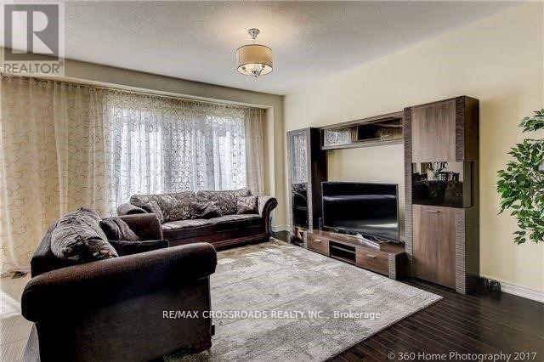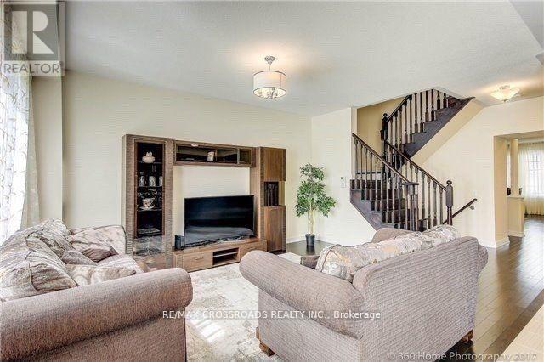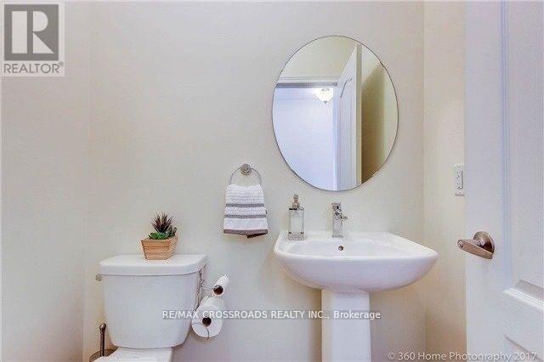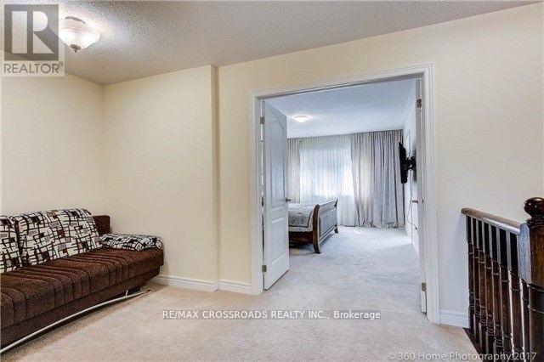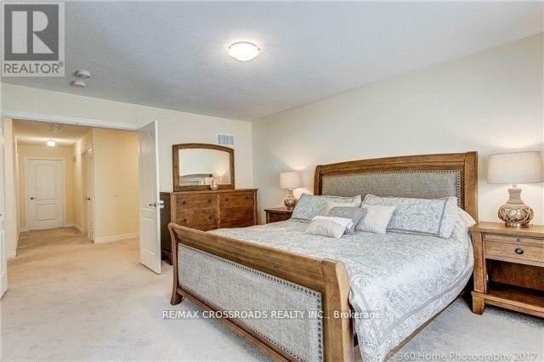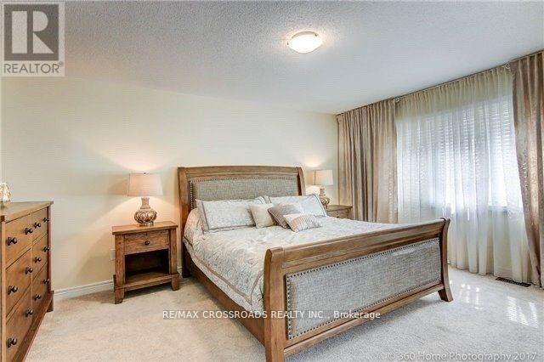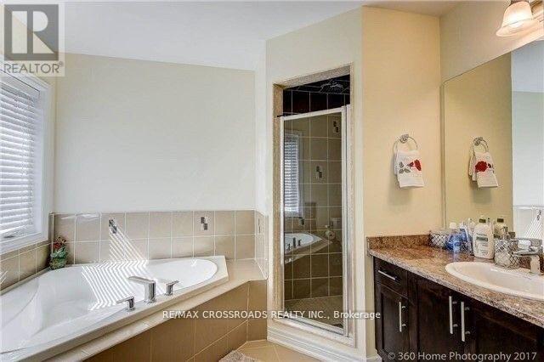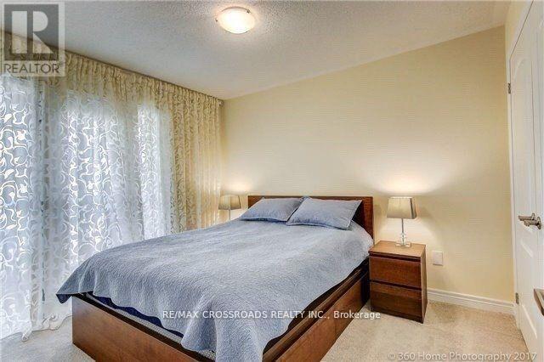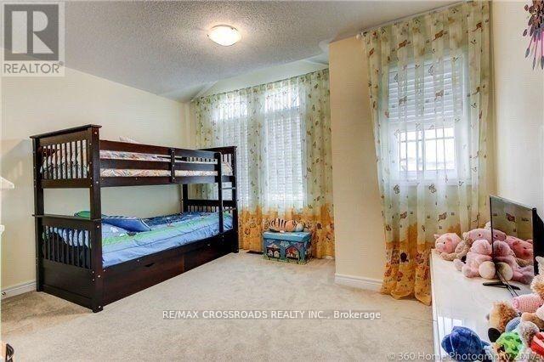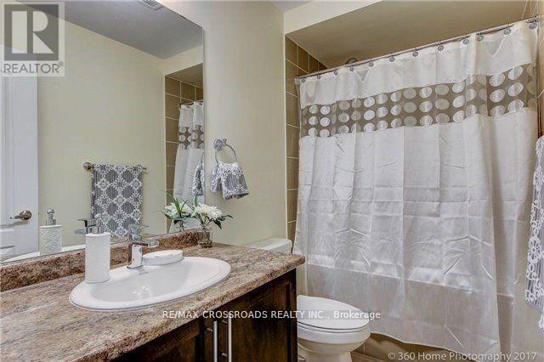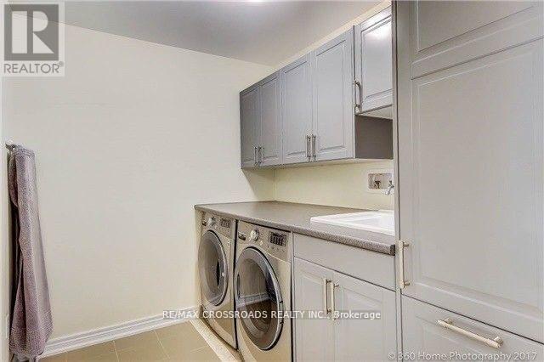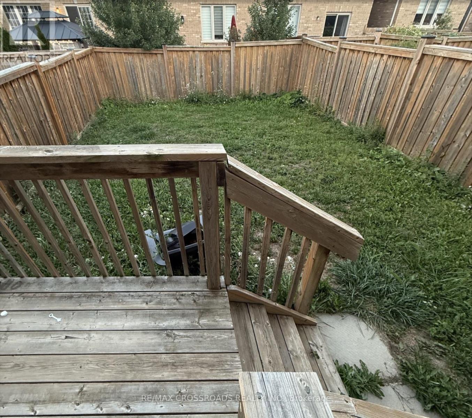3 Bedroom
3 Bathroom
1,500 - 2,000 ft2
Fireplace
Central Air Conditioning
Forced Air
$3,300 Monthly
Welcome To This Beautiful and Spacious 3 Bedroom + Den Freehold Townhouse in a Quiet Cul De Sac. 1967sf of Elegance Living Space with 9 Foot Ceiling on Main Level and Hardwood/Ceramic Flooring Throughout, Bright and Open Concept Floor Plan. Large Kitchen with Breakfast Area overlooking Family Room - Perfect for Entertaining. Laundry Room conveniently on Second Floor with an Open Concept Den, Fully Fenced and Wood Deck in Backyard. Minutes To Go Transit, Hwy 404, Upper Canada Mall, Groceries, Schools and All Amenities... (id:53661)
Property Details
|
MLS® Number
|
N12378509 |
|
Property Type
|
Single Family |
|
Community Name
|
Woodland Hill |
|
Features
|
Cul-de-sac |
|
Parking Space Total
|
3 |
Building
|
Bathroom Total
|
3 |
|
Bedrooms Above Ground
|
3 |
|
Bedrooms Total
|
3 |
|
Age
|
6 To 15 Years |
|
Appliances
|
Blinds, Dishwasher, Dryer, Microwave, Stove, Washer, Refrigerator |
|
Basement Type
|
Full |
|
Construction Style Attachment
|
Attached |
|
Cooling Type
|
Central Air Conditioning |
|
Exterior Finish
|
Brick |
|
Fireplace Present
|
Yes |
|
Flooring Type
|
Hardwood, Ceramic, Carpeted |
|
Foundation Type
|
Block |
|
Half Bath Total
|
1 |
|
Heating Fuel
|
Natural Gas |
|
Heating Type
|
Forced Air |
|
Stories Total
|
2 |
|
Size Interior
|
1,500 - 2,000 Ft2 |
|
Type
|
Row / Townhouse |
|
Utility Water
|
Municipal Water |
Parking
Land
|
Acreage
|
No |
|
Sewer
|
Sanitary Sewer |
|
Size Depth
|
109 Ft ,1 In |
|
Size Frontage
|
24 Ft ,7 In |
|
Size Irregular
|
24.6 X 109.1 Ft |
|
Size Total Text
|
24.6 X 109.1 Ft |
Rooms
| Level |
Type |
Length |
Width |
Dimensions |
|
Second Level |
Laundry Room |
3.05 m |
1.83 m |
3.05 m x 1.83 m |
|
Second Level |
Primary Bedroom |
4.88 m |
3.81 m |
4.88 m x 3.81 m |
|
Second Level |
Bedroom 2 |
3.35 m |
3.05 m |
3.35 m x 3.05 m |
|
Second Level |
Bedroom 2 |
4.03 m |
3.1 m |
4.03 m x 3.1 m |
|
Second Level |
Sitting Room |
3.83 m |
2.18 m |
3.83 m x 2.18 m |
|
Ground Level |
Living Room |
5.8 m |
4.03 m |
5.8 m x 4.03 m |
|
Ground Level |
Dining Room |
5.8 m |
4.03 m |
5.8 m x 4.03 m |
|
Ground Level |
Family Room |
4.83 m |
3.81 m |
4.83 m x 3.81 m |
|
Ground Level |
Kitchen |
3.1 m |
2.65 m |
3.1 m x 2.65 m |
|
Ground Level |
Eating Area |
2.7 m |
2.65 m |
2.7 m x 2.65 m |
https://www.realtor.ca/real-estate/28808636/205-laker-court-newmarket-woodland-hill-woodland-hill

